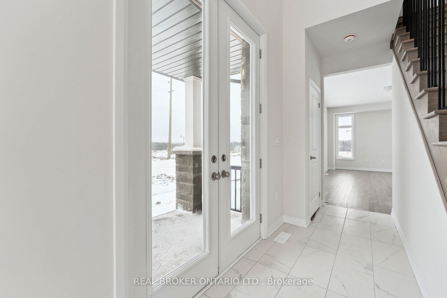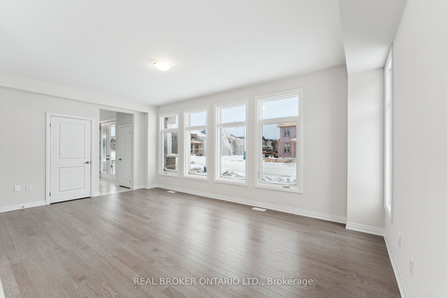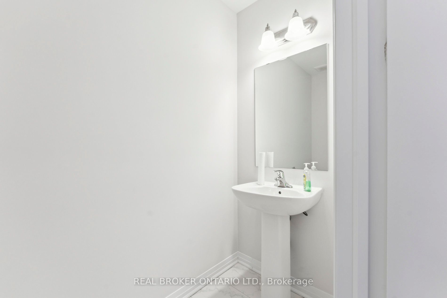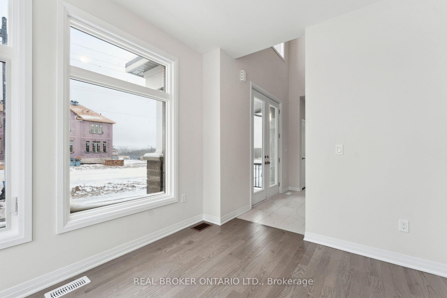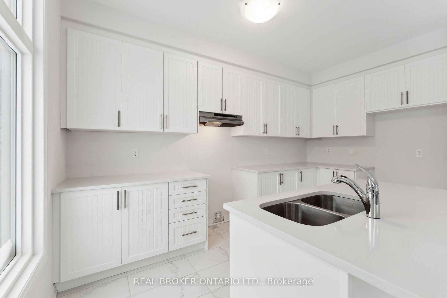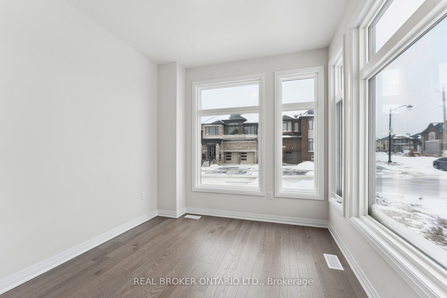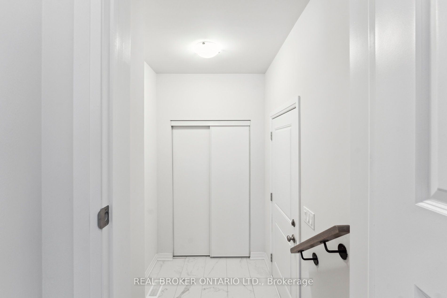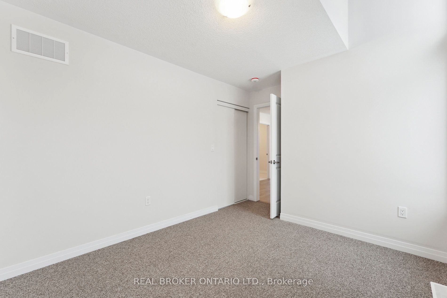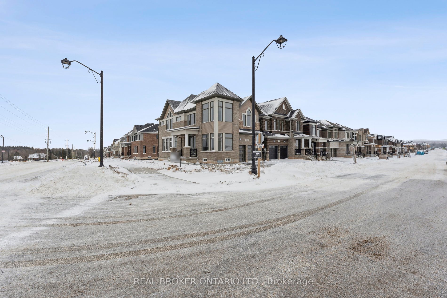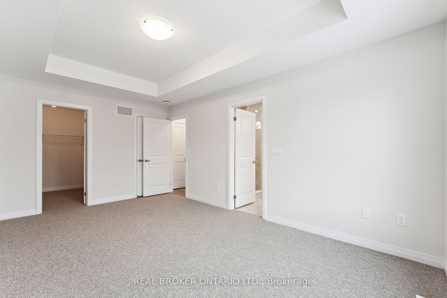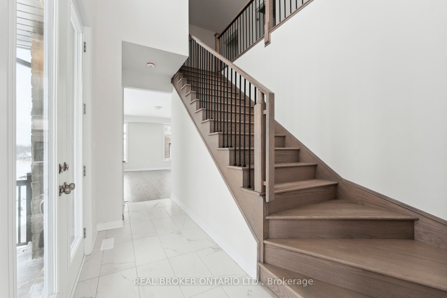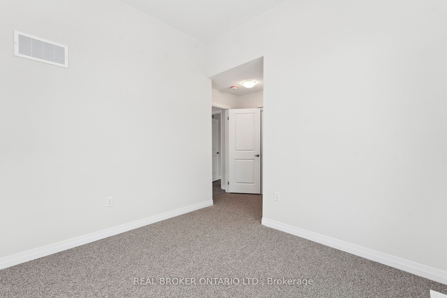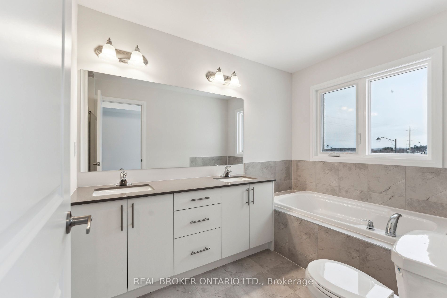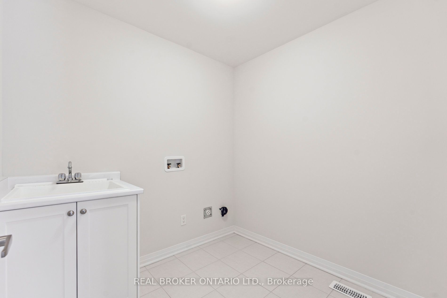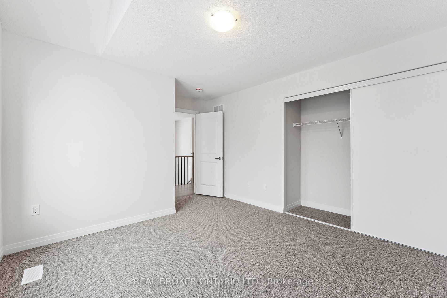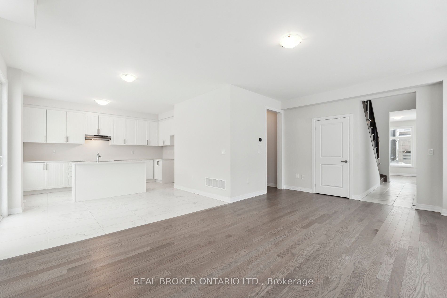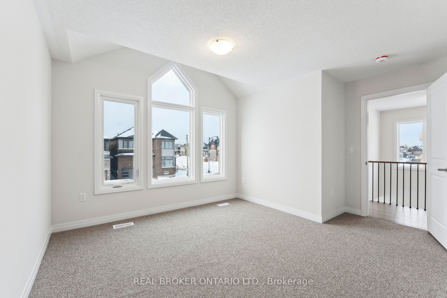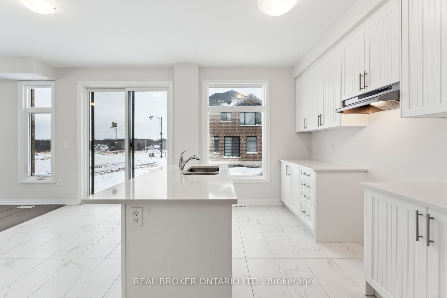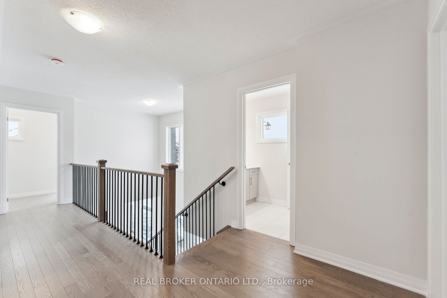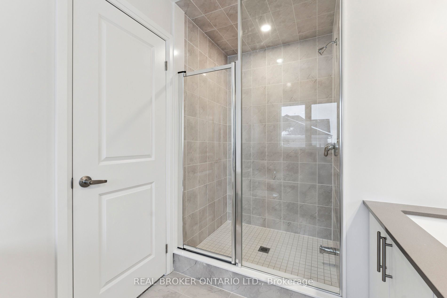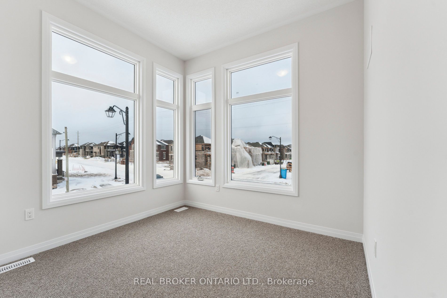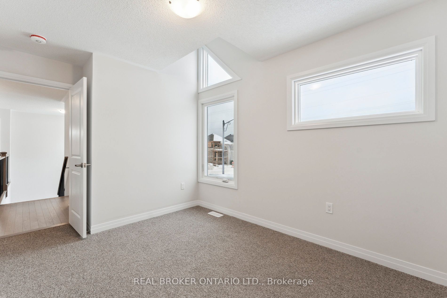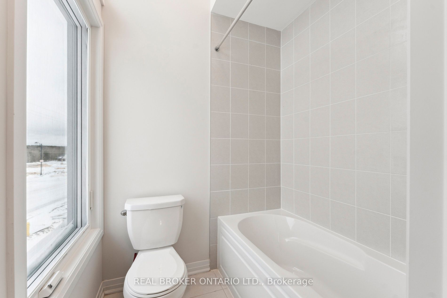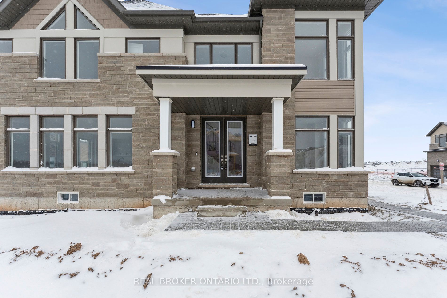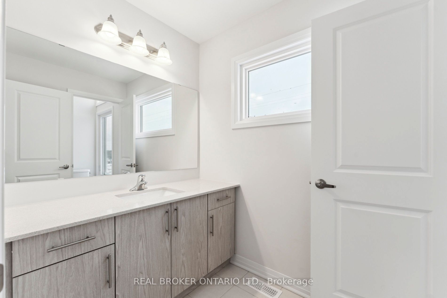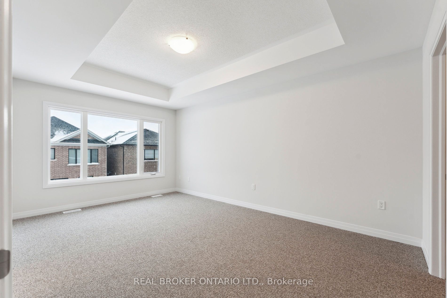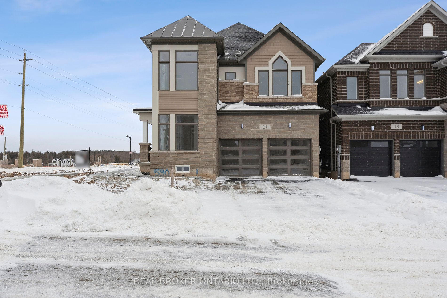
List Price: $3,000 /mo
11 Player Drive, Erin, N0B 1T0
- By REAL BROKER ONTARIO LTD.
Detached|MLS - #X11987259|New
4 Bed
3 Bath
Attached Garage
Room Information
| Room Type | Features | Level |
|---|---|---|
| Living Room 6.1 x 3.67 m | Hardwood Floor, Window, Combined w/Dining | Main |
| Dining Room 3.65 x 4.98 m | Ceramic Floor, W/O To Yard, Combined w/Kitchen | Main |
| Kitchen 4.32 x 2.63 m | Ceramic Floor, Centre Island, Quartz Counter | Main |
| Primary Bedroom 5.17 x 3.35 m | Broadloom, Coffered Ceiling(s), 5 Pc Ensuite | Second |
| Bedroom 2 4.36 x 3.5 m | Broadloom, Double Closet, Window | Second |
| Bedroom 3 3.07 x 4.34 m | Broadloom, Closet, Window | Second |
| Bedroom 4 2.92 x 3.5 m | Broadloom, Closet, Window | Second |
Client Remarks
Welcome To 11 Player Drive-- A 4 Bedroom, 3 Bathroom Home Where Every Detail Has Been Thoughtfully Curated To Elevate Your Lifestyle. Nestled On A Spacious Corner Lot In The Charming Erin Glen Community, This Brand-New Detached Cachet Built Home Is The Perfect Blend Of Modern Elegance And Everyday Comfort. Step Into The Grand Foyer Featuring Soaring 18ft Ceilings. Separate Room On The Main Floor Offers Additional Living Space Overlooking The Front Yard. 9ft Ceilings On The Main Floor With Upgraded Oversized Ceramic Tile, Quartz Countertops And Double Under Mounted Sink. This Bright And Open-Concept Layout Is Perfect For Weeknight Dinners As Well As Hosting Large Gatherings. Retreat To The Luxurious Primary Bedroom, Your Personal Oasis Featuring Two Spacious Closets And An Ensuite That Feels Like A Spa Getaway With Double Sinks, Quartz Counters, A Soaker Tub, And Glass-Enclosed Shower. Plus, Three Generously Sized Bedrooms With Large Windows And Plenty Of Closet Space. Sun-Filled Home With Tons Of Natural Light From Every Direction. Direct Access From The Two-Car Garage To The Mudroom Features An Additional Closet Offering Practicality And Convenience. Unfinished Basement Features A Cold Cellar And Lots Of Space For Storage Or Extra Living Area. This New Community Surrounds You With The Perfect Mix Of Modern Amenities And Small-Town Charm. Erin, ON Is Bordered By Caledon, Orangeville, Guelph And Georgetown (Halton Hills). Approximately 40km From Brampton & 80km From Toronto.
Property Description
11 Player Drive, Erin, N0B 1T0
Property type
Detached
Lot size
N/A acres
Style
2-Storey
Approx. Area
N/A Sqft
Home Overview
Last check for updates
Virtual tour
N/A
Basement information
Full
Building size
N/A
Status
In-Active
Property sub type
Maintenance fee
$N/A
Year built
--
Walk around the neighborhood
11 Player Drive, Erin, N0B 1T0Nearby Places

Shally Shi
Sales Representative, Dolphin Realty Inc
English, Mandarin
Residential ResaleProperty ManagementPre Construction
 Walk Score for 11 Player Drive
Walk Score for 11 Player Drive

Book a Showing
Tour this home with Shally
Frequently Asked Questions about Player Drive
Recently Sold Homes in Erin
Check out recently sold properties. Listings updated daily
No Image Found
Local MLS®️ rules require you to log in and accept their terms of use to view certain listing data.
No Image Found
Local MLS®️ rules require you to log in and accept their terms of use to view certain listing data.
No Image Found
Local MLS®️ rules require you to log in and accept their terms of use to view certain listing data.
No Image Found
Local MLS®️ rules require you to log in and accept their terms of use to view certain listing data.
No Image Found
Local MLS®️ rules require you to log in and accept their terms of use to view certain listing data.
No Image Found
Local MLS®️ rules require you to log in and accept their terms of use to view certain listing data.
No Image Found
Local MLS®️ rules require you to log in and accept their terms of use to view certain listing data.
No Image Found
Local MLS®️ rules require you to log in and accept their terms of use to view certain listing data.
Check out 100+ listings near this property. Listings updated daily
See the Latest Listings by Cities
1500+ home for sale in Ontario
