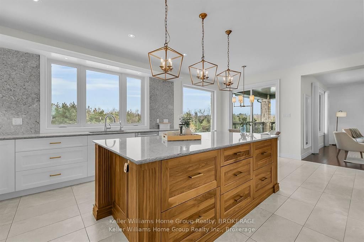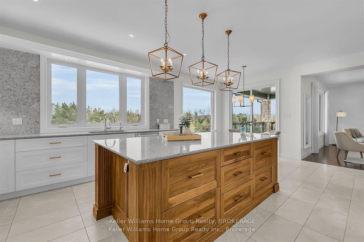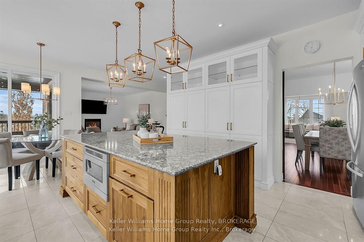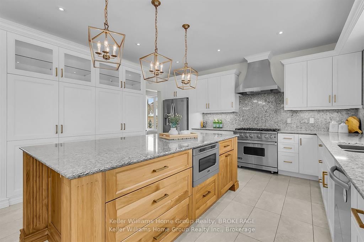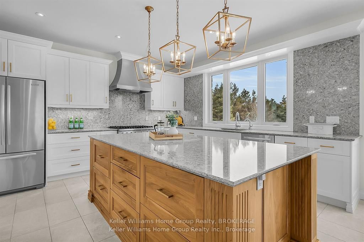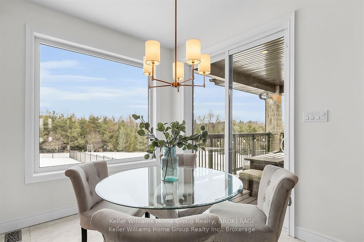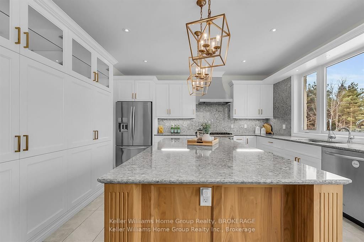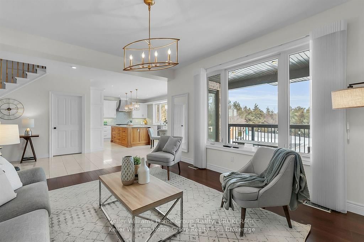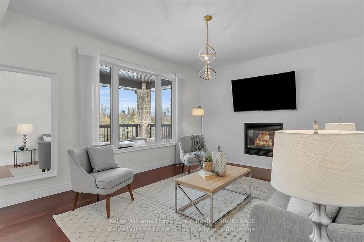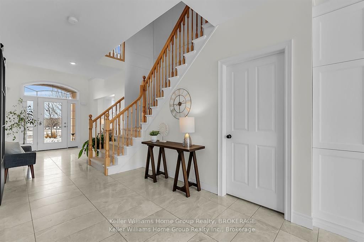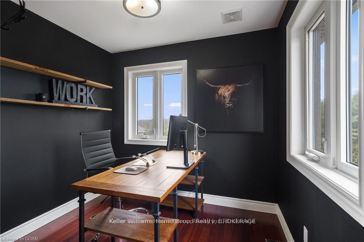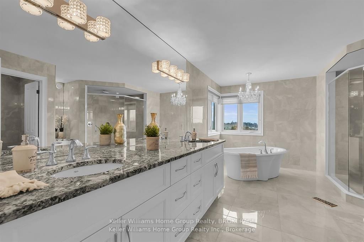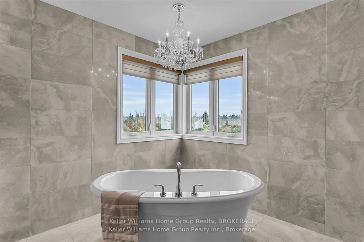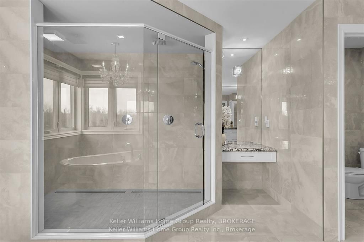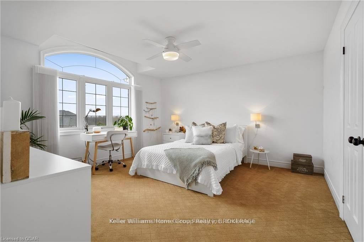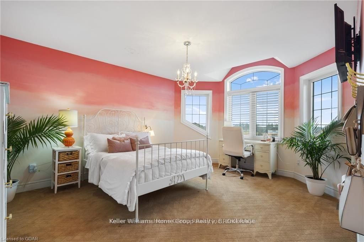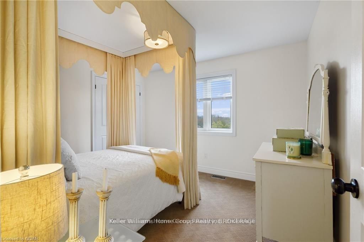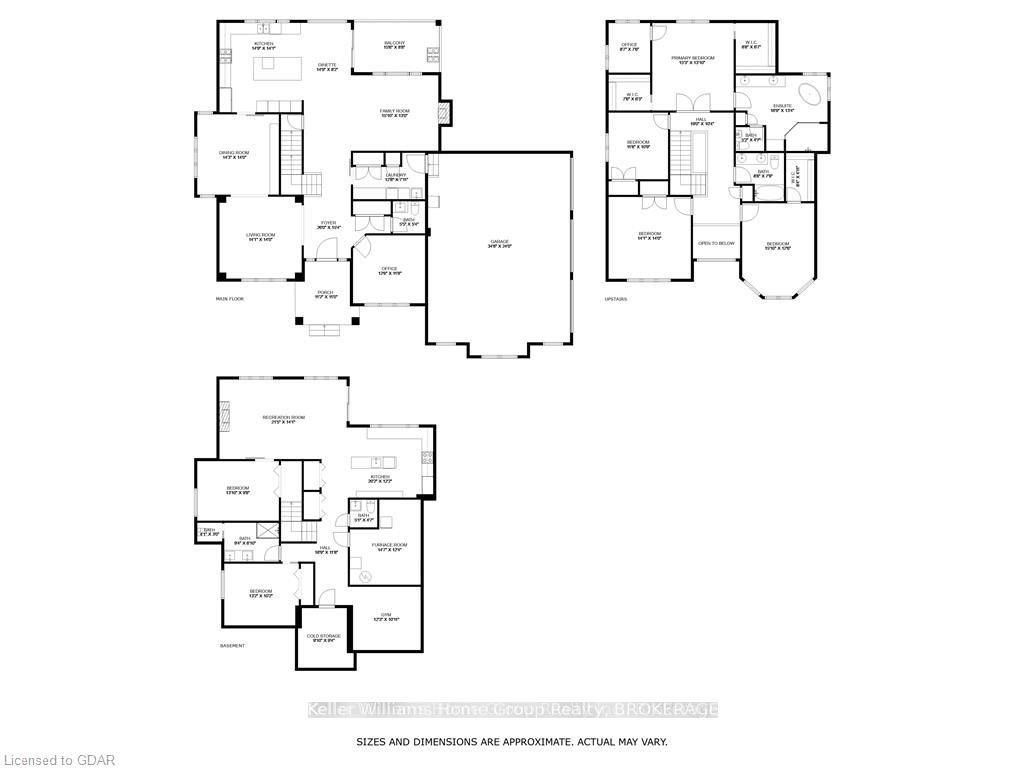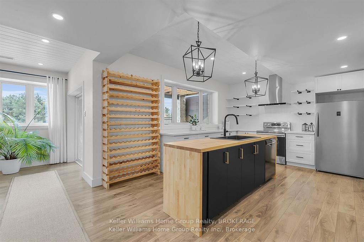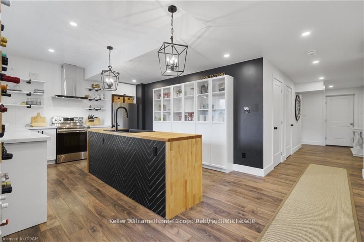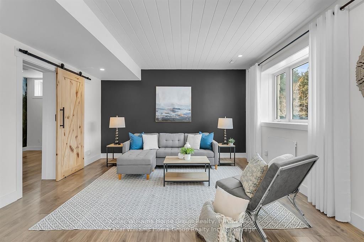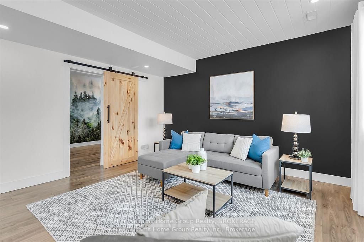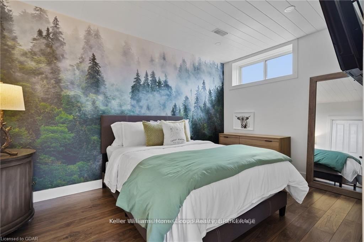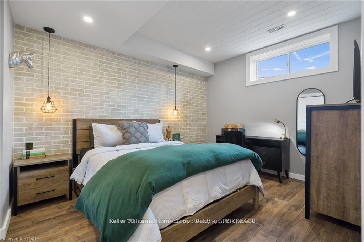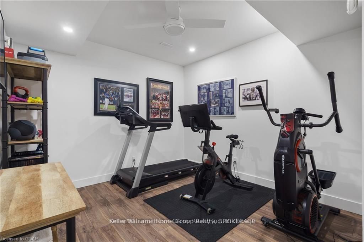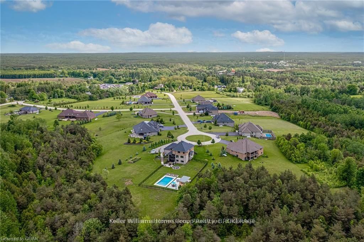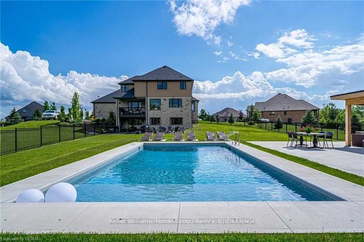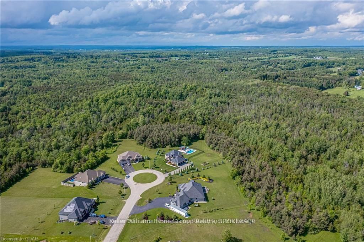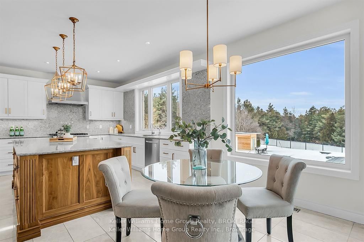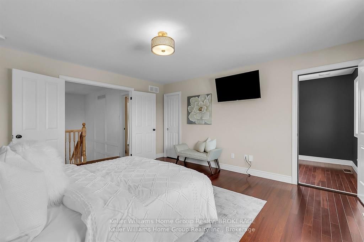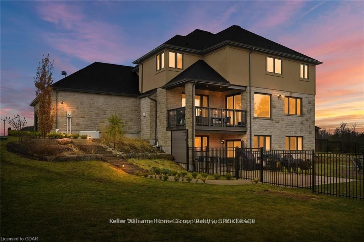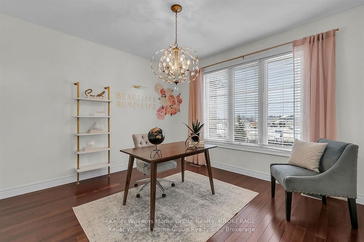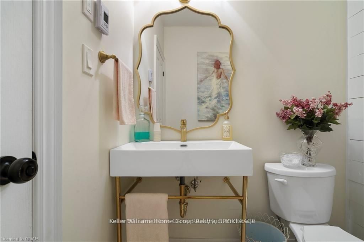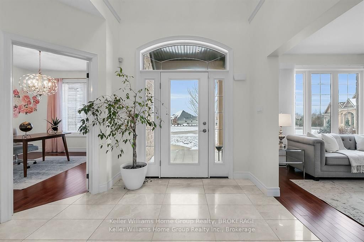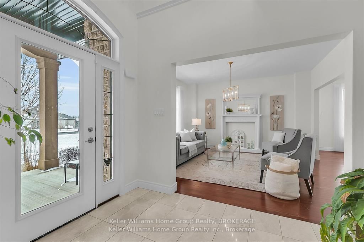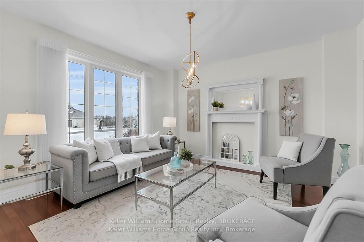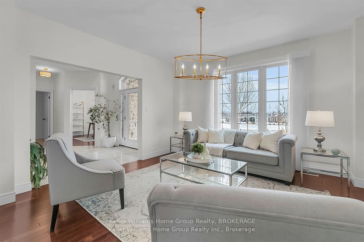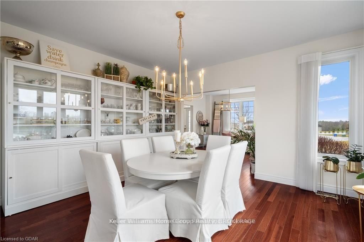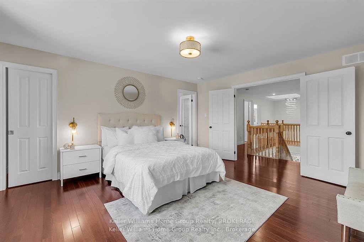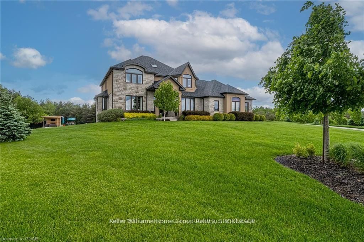
List Price: $2,700,000
125 Crewson Court, Erin, N0B 2K0
- By Keller Williams Home Group Realty, BROKERAGE
Detached|MLS - #X11936118|New
6 Bed
5 Bath
3000-3500 Sqft.
Attached Garage
Price comparison with similar homes in Erin
Compared to 1 similar home
22.7% Higher↑
Market Avg. of (1 similar homes)
$2,200,000
Note * Price comparison is based on the similar properties listed in the area and may not be accurate. Consult licences real estate agent for accurate comparison
Room Information
| Room Type | Features | Level |
|---|---|---|
| Living Room 4.31 x 4.14 m | Main | |
| Dining Room 4.29 x 3.27 m | Main | |
| Kitchen 6.78 x 4.49 m | Main | |
| Primary Bedroom 4.29 x 4.29 m | Second | |
| Bedroom 2 4.29 x 4.27 m | Second | |
| Bedroom 3 4.83 x 3.81 m | Second | |
| Bedroom 4 3.56 x 3.28 m | Second | |
| Kitchen 6.15 x 3.71 m | Lower |
Client Remarks
Luxury lives in this Thomasfield-built trophy home in coveted Crewson Ridge Estates. Situated on 3.4 acres of conservation-backed land, it features 6 bedrooms, 5 bathrooms, and over 5,200 sq.ft. of finished space. Highlights include 2 kitchens, a heated saltwater pool (built in 2023) with an automated safety cover, geothermal heating, and a lavish primary suite with an 8-piece ensuite, walkout basement w/ rental potential incl. 2 add'l bedrooms and a separate entrance. A backup generator and energy-efficient systems complete this turnkey estate. A two-story grand entrance with 9' ceilings and luxurious finishes, including heated marble floors and scratch-resistant engineered cherry wood floors.* Custom Kitchen: Paragon-designed with quartz counters, slab backsplash, soft-close cabinetry, extraordinary storage space, and a striking massive cherry wood island. Outfitted with Brigade commercial-grade appliances for a chefs dream.* Living & Dining Areas: Spacious and elegant, designed for entertaining.Family Room: Cosy gathering space featuring shiplap feature wall and gas (propane) fireplace. Upper Floor:* Primary Suite: Features two walk-in closets, an 8-piece ensuite with heated floors, and a versatile adjacent space for an office or nursery.* Bedrooms: Three additional generously sized bedrooms, offering ample privacy and comfort for family or guests. Walkout Basement:* Self-Contained Living Space: Offers 1,823 sq. ft. with 9' ceilings, two bedrooms, two bathrooms, and a full kitchen with quartz counters. Large above-grade windows, a family room, office or gym space, and a separate entrance, ideal for rental or multi-generational livingOutdoor Amenities: Heated inground saltwater pool with an automated safety cover, pool cabana, lush conservation-backed 3.4-acre property.This exquisite estate seamlessly blends elegance, comfort, and functionality, perfect for luxurious living. **EXTRAS** Generac generator, zero-turn radius JD lawn tractor and more
Property Description
125 Crewson Court, Erin, N0B 2K0
Property type
Detached
Lot size
2-4.99 acres
Style
2-Storey
Approx. Area
N/A Sqft
Home Overview
Last check for updates
Virtual tour
N/A
Basement information
Walk-Out,Separate Entrance
Building size
N/A
Status
In-Active
Property sub type
Maintenance fee
$N/A
Year built
--
Walk around the neighborhood
125 Crewson Court, Erin, N0B 2K0Nearby Places

Shally Shi
Sales Representative, Dolphin Realty Inc
English, Mandarin
Residential ResaleProperty ManagementPre Construction
Mortgage Information
Estimated Payment
$0 Principal and Interest
 Walk Score for 125 Crewson Court
Walk Score for 125 Crewson Court

Book a Showing
Tour this home with Shally
Frequently Asked Questions about Crewson Court
Recently Sold Homes in Erin
Check out recently sold properties. Listings updated daily
No Image Found
Local MLS®️ rules require you to log in and accept their terms of use to view certain listing data.
No Image Found
Local MLS®️ rules require you to log in and accept their terms of use to view certain listing data.
No Image Found
Local MLS®️ rules require you to log in and accept their terms of use to view certain listing data.
No Image Found
Local MLS®️ rules require you to log in and accept their terms of use to view certain listing data.
No Image Found
Local MLS®️ rules require you to log in and accept their terms of use to view certain listing data.
No Image Found
Local MLS®️ rules require you to log in and accept their terms of use to view certain listing data.
No Image Found
Local MLS®️ rules require you to log in and accept their terms of use to view certain listing data.
No Image Found
Local MLS®️ rules require you to log in and accept their terms of use to view certain listing data.
Check out 100+ listings near this property. Listings updated daily
See the Latest Listings by Cities
1500+ home for sale in Ontario
