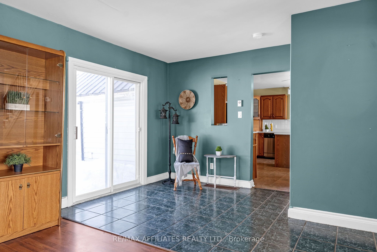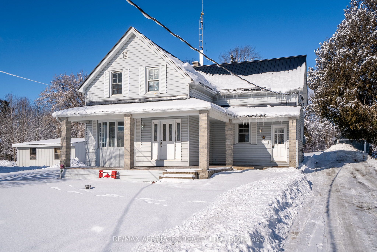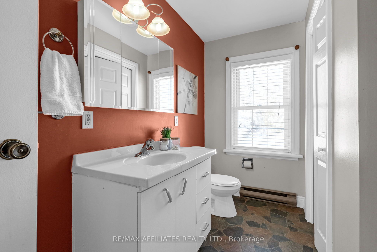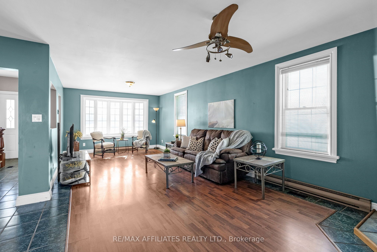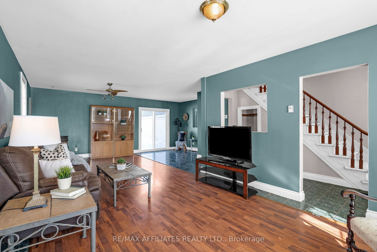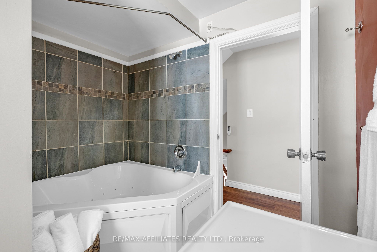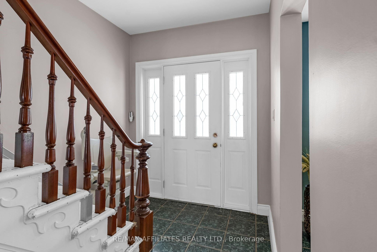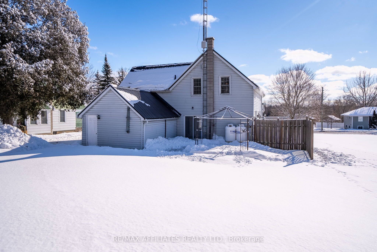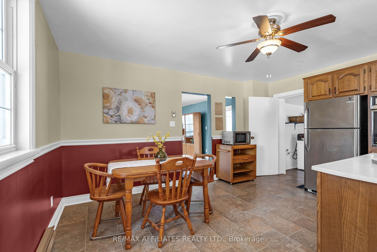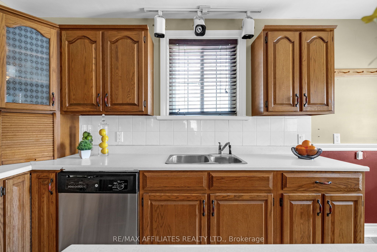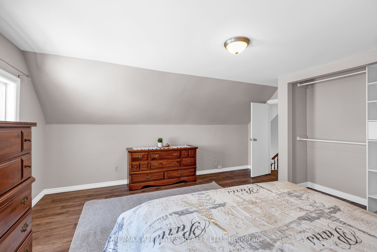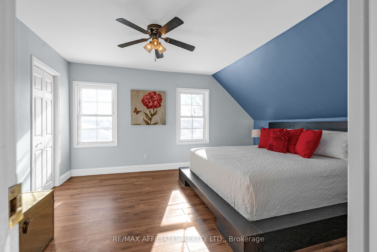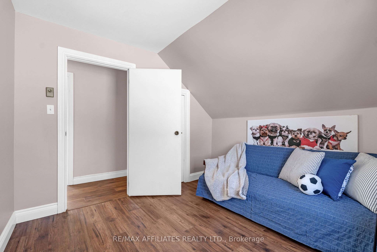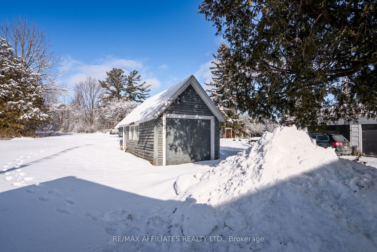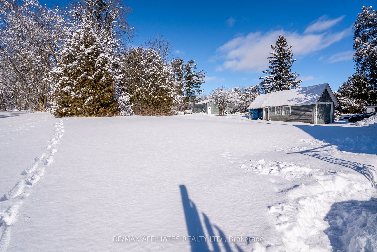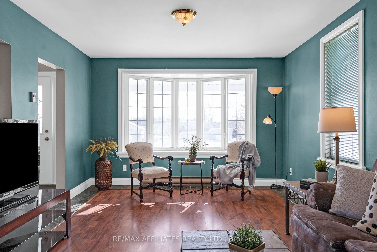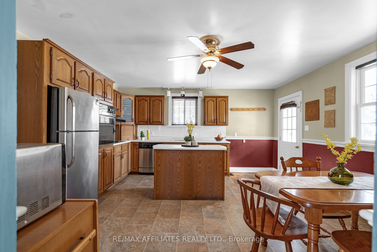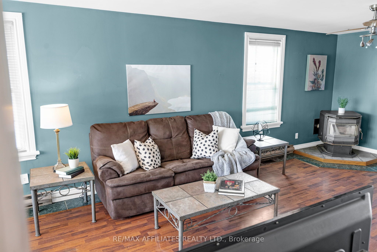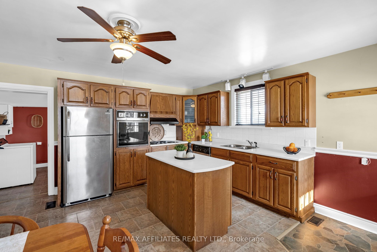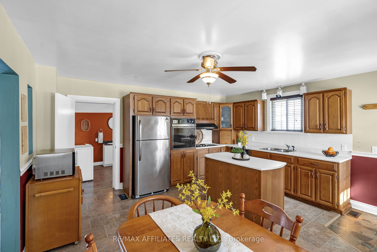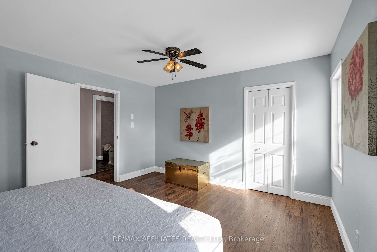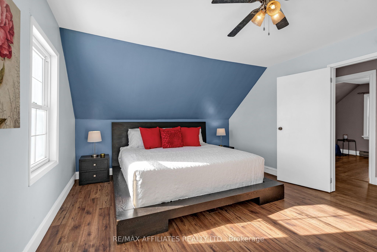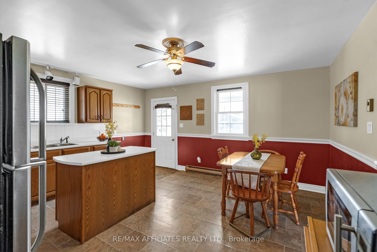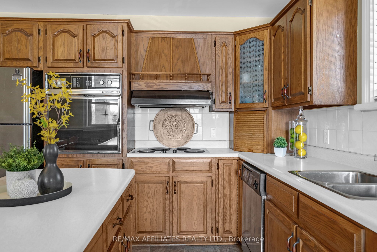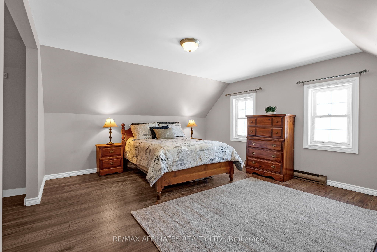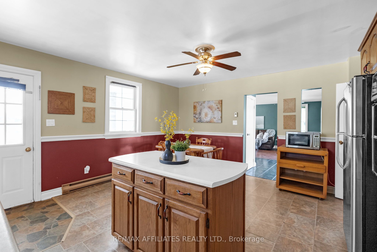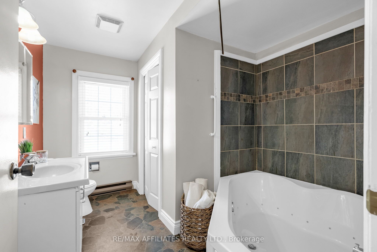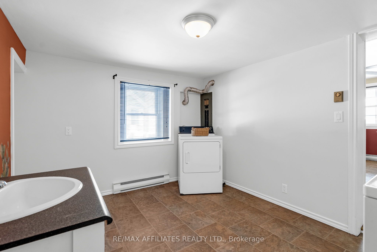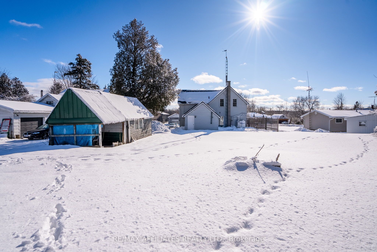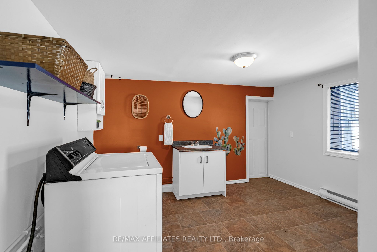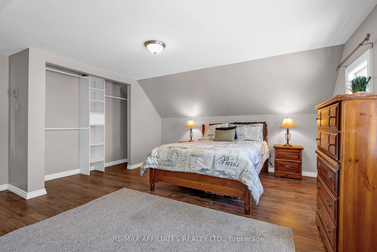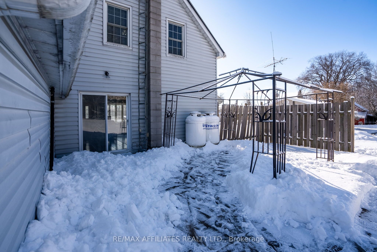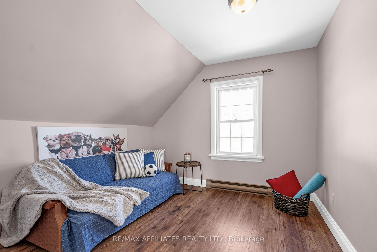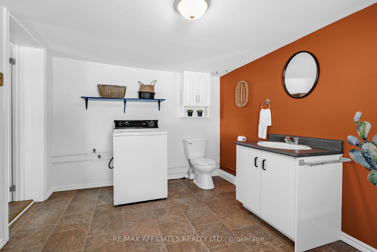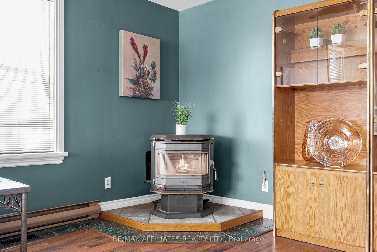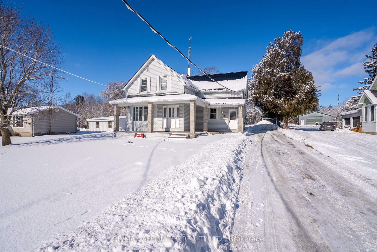
List Price: $499,000 5% reduced
56 Centre Street, Edwardsburgh, K0E 1X0
- By RE/MAX AFFILIATES REALTY LTD.
Detached|MLS - #X11962813|Price Change
3 Bed
2 Bath
1500-2000 Sqft.
None Garage
Price comparison with similar homes in Edwardsburgh
Compared to 6 similar homes
-25.8% Lower↓
Market Avg. of (6 similar homes)
$672,117
Note * Price comparison is based on the similar properties listed in the area and may not be accurate. Consult licences real estate agent for accurate comparison
Room Information
| Room Type | Features | Level |
|---|---|---|
| Kitchen 4.75 x 4.63 m | B/I Ctr-Top Stove, B/I Oven, Eat-in Kitchen | Main |
| Living Room 8.32 x 5.88 m | Combined w/Dining, Pellet, Bay Window | Main |
| Primary Bedroom 4.75 x 4.72 m | Ceiling Fan(s), Carpet Free | Second |
| Bedroom 2 4.3 x 3.84 m | Ceiling Fan(s), Walk-In Closet(s), Carpet Free | Second |
| Bedroom 3 3.14 x 3.08 m | Walk-In Closet(s), Carpet Free | Second |
Client Remarks
Presenting a lovely family home nestled on a spacious rural lot on the edge of town, this charming property offers an ideal living space. With extensive renovations implemented over time, this older residence exudes a blend of classic charm and modern upgrades. Step through the inviting front porch to discover a generously-sized eat-in kitchen boasting ample oak cabinetry and a versatile island.Adjacent to the kitchen, the property features a large laundry room and a convenient 2-piece bathroom with enough space to add a shower! Beyond the laundry area, there is a storage space with additional loft. From the kitchen a large open living/formal dining area with an abundance of natural light pouring in through large windows and patio doors. A pellet stove within this living area could add warmth and ambiance to this space. The main front door entrance opens to the beautiful original staircase, accompanied by a chairlift that can be retained or removed based on preference. The second level primary bedroom offers generous proportions and a sizeable closet, while the secondary bedrooms also present ample space, each featuring oversized closets. The main 4-piece bathroom provides a large jacuzzi tub and a walk-in linen closet.Carpet-free flooring throughout the home for easy care! The basement area serves as additional storage space. Positioned nicely off the street, this property spans half an acre - a perfect blank canvas for gardening enthusiasts.Fantastic location for those commuters, with highway access nearby, Spencerville is a growing community with all the main amenities - gas, LCBO, village pantry, nutrition store, hardware, and Bar & Grill to name just a few! There are many events throughout the year to be able to play where you live. This is an estate sale being sold "as is". Some known recent updates a furnace installed in 2020 and a metal roof added in 2023.
Property Description
56 Centre Street, Edwardsburgh, K0E 1X0
Property type
Detached
Lot size
N/A acres
Style
1 1/2 Storey
Approx. Area
N/A Sqft
Home Overview
Last check for updates
Virtual tour
N/A
Basement information
Unfinished,Partial Basement
Building size
N/A
Status
In-Active
Property sub type
Maintenance fee
$N/A
Year built
--
Walk around the neighborhood
56 Centre Street, Edwardsburgh, K0E 1X0Nearby Places

Shally Shi
Sales Representative, Dolphin Realty Inc
English, Mandarin
Residential ResaleProperty ManagementPre Construction
Mortgage Information
Estimated Payment
$0 Principal and Interest
 Walk Score for 56 Centre Street
Walk Score for 56 Centre Street

Book a Showing
Tour this home with Shally
Frequently Asked Questions about Centre Street
Recently Sold Homes in Edwardsburgh
Check out recently sold properties. Listings updated daily
No Image Found
Local MLS®️ rules require you to log in and accept their terms of use to view certain listing data.
No Image Found
Local MLS®️ rules require you to log in and accept their terms of use to view certain listing data.
No Image Found
Local MLS®️ rules require you to log in and accept their terms of use to view certain listing data.
No Image Found
Local MLS®️ rules require you to log in and accept their terms of use to view certain listing data.
No Image Found
Local MLS®️ rules require you to log in and accept their terms of use to view certain listing data.
No Image Found
Local MLS®️ rules require you to log in and accept their terms of use to view certain listing data.
No Image Found
Local MLS®️ rules require you to log in and accept their terms of use to view certain listing data.
No Image Found
Local MLS®️ rules require you to log in and accept their terms of use to view certain listing data.
Check out 100+ listings near this property. Listings updated daily
See the Latest Listings by Cities
1500+ home for sale in Ontario
