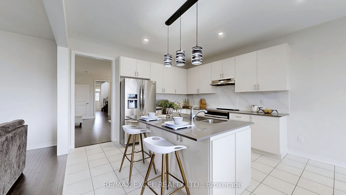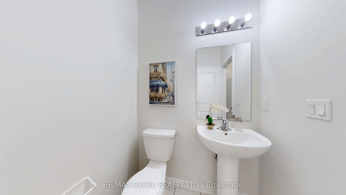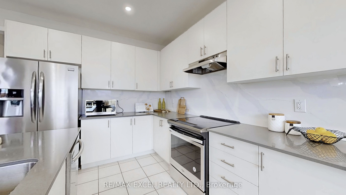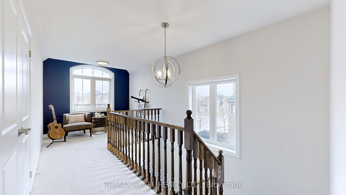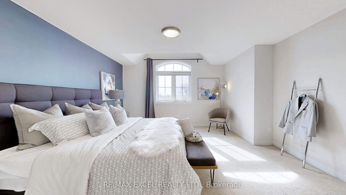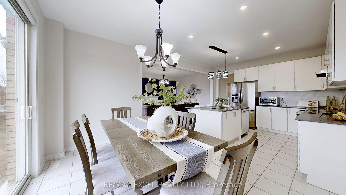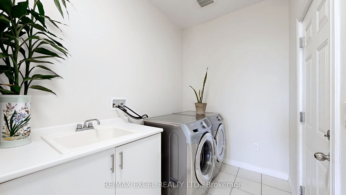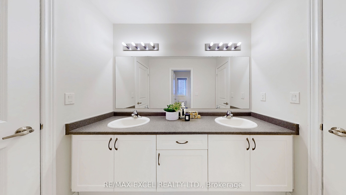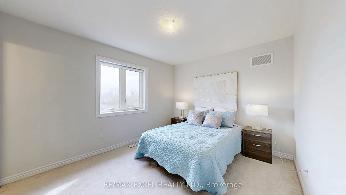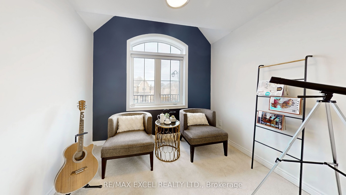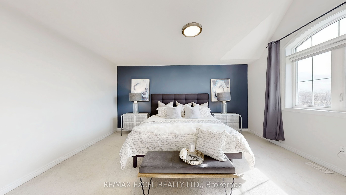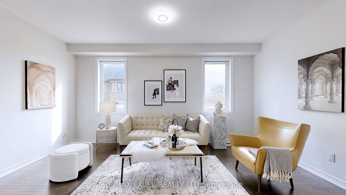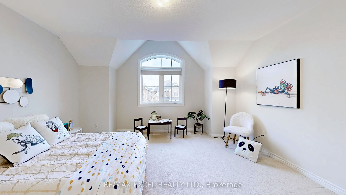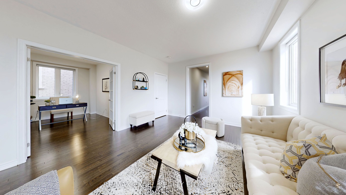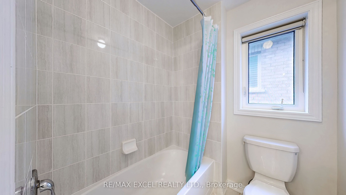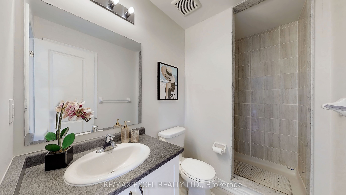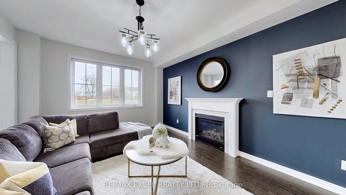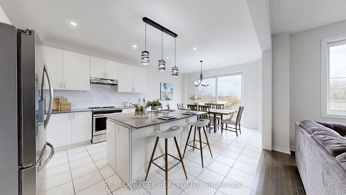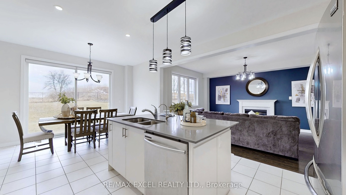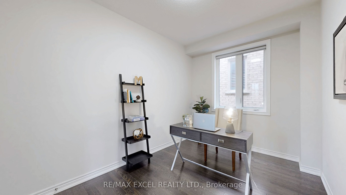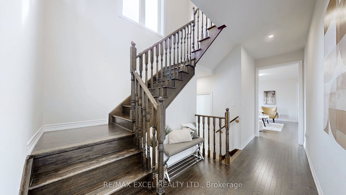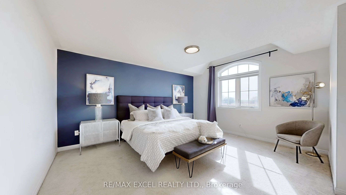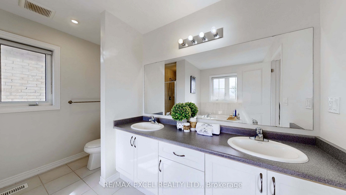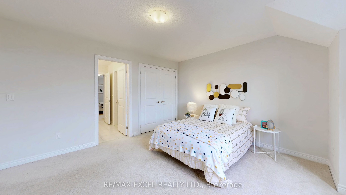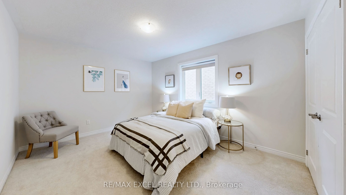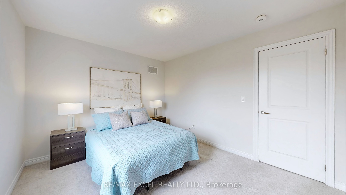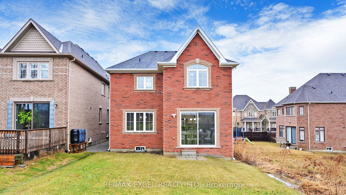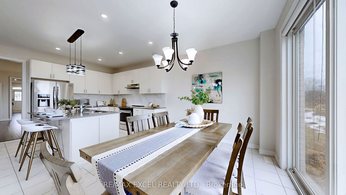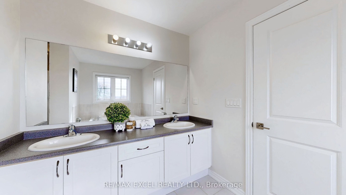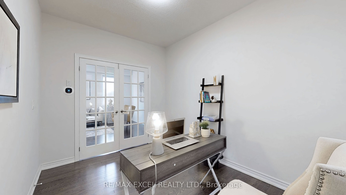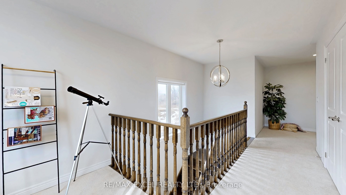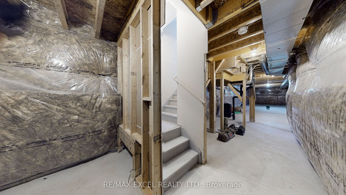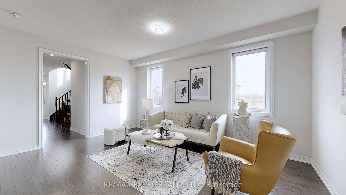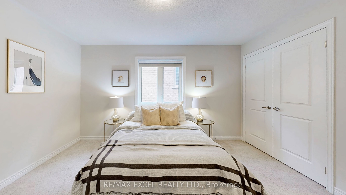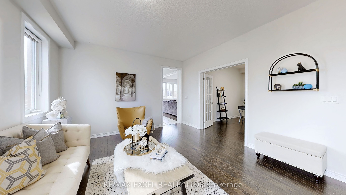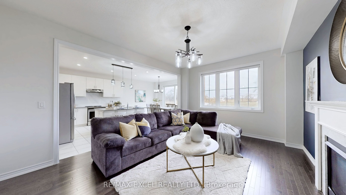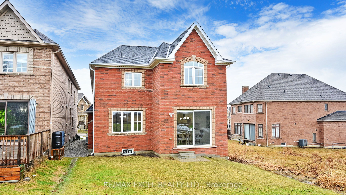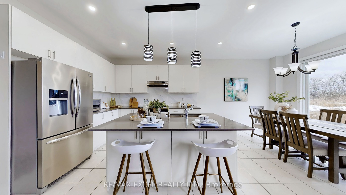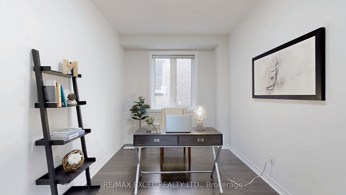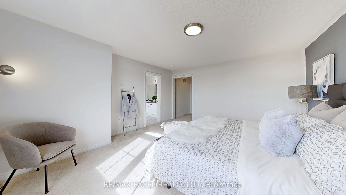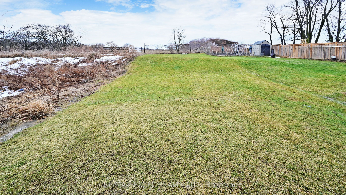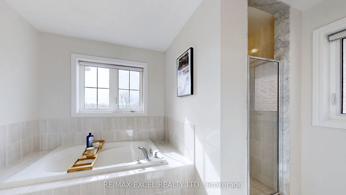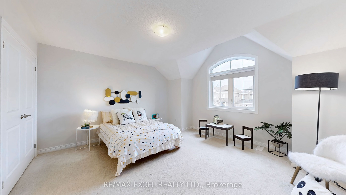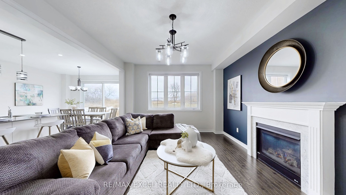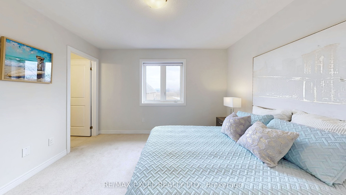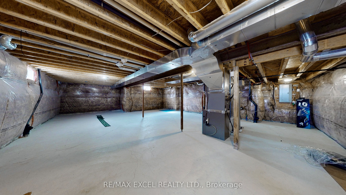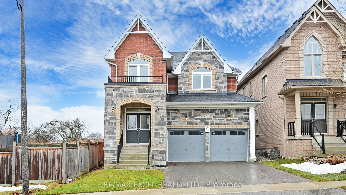
List Price: $1,088,000
97 Manor Hampton Street, East Gwillimbury, L9N 0P9
- By RE/MAX EXCEL REALTY LTD.
Detached|MLS - #N12022260|New
6 Bed
4 Bath
Attached Garage
Price comparison with similar homes in East Gwillimbury
Compared to 9 similar homes
-42.9% Lower↓
Market Avg. of (9 similar homes)
$1,904,311
Note * Price comparison is based on the similar properties listed in the area and may not be accurate. Consult licences real estate agent for accurate comparison
Room Information
| Room Type | Features | Level |
|---|---|---|
| Kitchen 3.99 x 3.35 m | Stainless Steel Appl, Quartz Counter, Tile Ceiling | Main |
| Living Room 3.96 x 5.18 m | Combined w/Dining, Large Window, Hardwood Floor | Main |
| Dining Room 3.96 x 5.18 m | Large Window, Hardwood Floor | Main |
| Primary Bedroom 4.27 x 4.57 m | 5 Pc Bath, Walk-In Closet(s), Large Window | Second |
| Bedroom 2 3.17 x 3.66 m | Large Window, 4 Pc Ensuite, Closet | Second |
| Bedroom 3 4.32 x 3.66 m | Large Window, Large Closet, 5 Pc Bath | Second |
| Bedroom 4 3.35 x 4.27 m | Large Window, Large Closet, 5 Pc Bath | Second |
Client Remarks
Step into the epitome of elegance with this stunning detached home, ideally situated just moments from the Go Station, HWY 404, Costco, and all essential amenities. For nature enthusiasts, the renowned Rogers Reservoir Conservation offers scenic biking and hiking trails, while Upper Canada Mall and the newly refurbished Sharon Public School are just around the corner making this location second to none in a sought-after community. Sold by its original owners, this exceptional property sits on an extra-deep premium lot with a double-car garage and additional driveway parking for two more vehicles. Upon arrival, grand double 8ft doors open into a sun-drenched interior, highlighting abundant natural light. Inside, immaculate tile and hardwood flooring combine with plush carpeting in the bedrooms to create an inviting, luxurious atmosphere. The spacious, open-concept layout seamlessly connects the chefs kitchen equipped with stainless steel appliances (fridge, stove, range hood, and dishwasher) to the family room, which features a cozy fireplace, perfect for relaxation and entertaining. The kitchen boasts ample storage with cabinets on both sides of the island, plus an eat-in area ideal for casual dining or larger gatherings. A cozy den on the main floor offers a versatile space that could serve as a home office, library, or retreat. Upstairs, the bright primary bedroom features a lavish 5-piece ensuite, providing a private oasis of comfort. The generously sized second, third, and fourth bedrooms are bathed in natural light from large windows, ensuring a peaceful atmosphere. Additionally, a spacious computer loft upstairs offers an ideal area for a study, home office, or tech nook perfect for todays connected lifestyle. Whether you're enjoying the warmth of the fireplace in the family room or exploring the vibrant neighborhood, this property blends luxury and convenience. It's an opportunity that's sure to captivate even the most discerning buyers.
Property Description
97 Manor Hampton Street, East Gwillimbury, L9N 0P9
Property type
Detached
Lot size
N/A acres
Style
2-Storey
Approx. Area
N/A Sqft
Home Overview
Basement information
Full
Building size
N/A
Status
In-Active
Property sub type
Maintenance fee
$N/A
Year built
--
Walk around the neighborhood
97 Manor Hampton Street, East Gwillimbury, L9N 0P9Nearby Places

Shally Shi
Sales Representative, Dolphin Realty Inc
English, Mandarin
Residential ResaleProperty ManagementPre Construction
Mortgage Information
Estimated Payment
$0 Principal and Interest
 Walk Score for 97 Manor Hampton Street
Walk Score for 97 Manor Hampton Street

Book a Showing
Tour this home with Shally
Frequently Asked Questions about Manor Hampton Street
Recently Sold Homes in East Gwillimbury
Check out recently sold properties. Listings updated daily
No Image Found
Local MLS®️ rules require you to log in and accept their terms of use to view certain listing data.
No Image Found
Local MLS®️ rules require you to log in and accept their terms of use to view certain listing data.
No Image Found
Local MLS®️ rules require you to log in and accept their terms of use to view certain listing data.
No Image Found
Local MLS®️ rules require you to log in and accept their terms of use to view certain listing data.
No Image Found
Local MLS®️ rules require you to log in and accept their terms of use to view certain listing data.
No Image Found
Local MLS®️ rules require you to log in and accept their terms of use to view certain listing data.
No Image Found
Local MLS®️ rules require you to log in and accept their terms of use to view certain listing data.
No Image Found
Local MLS®️ rules require you to log in and accept their terms of use to view certain listing data.
Check out 100+ listings near this property. Listings updated daily
See the Latest Listings by Cities
1500+ home for sale in Ontario
