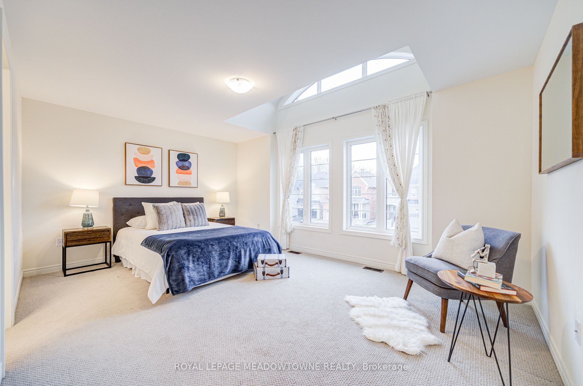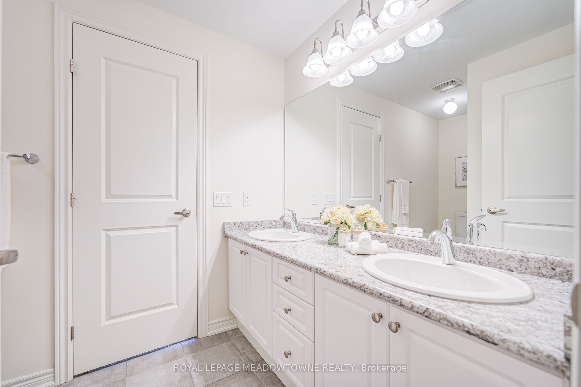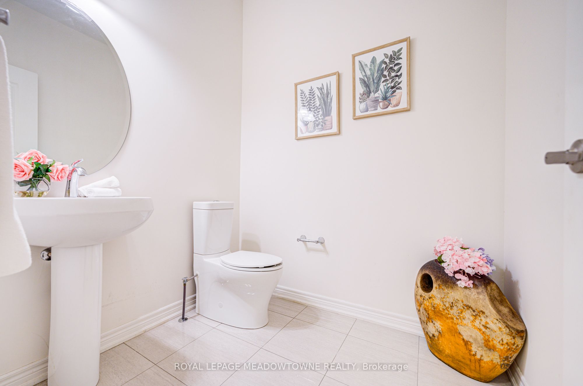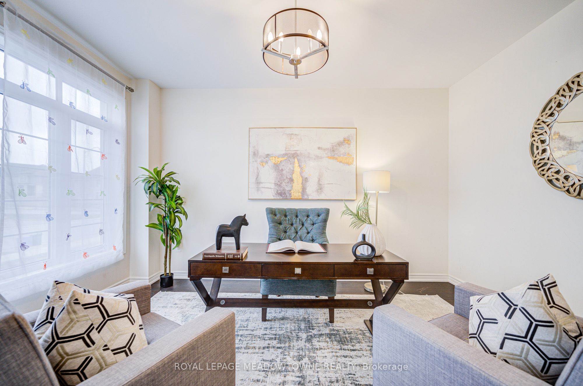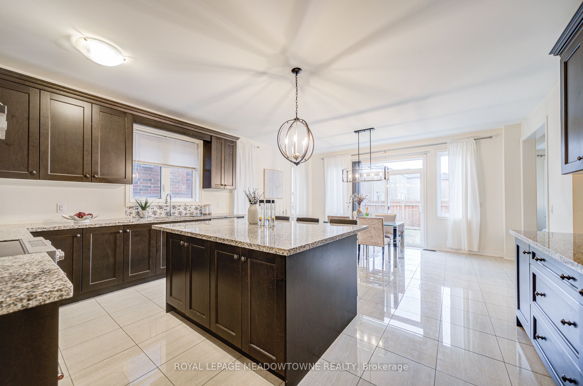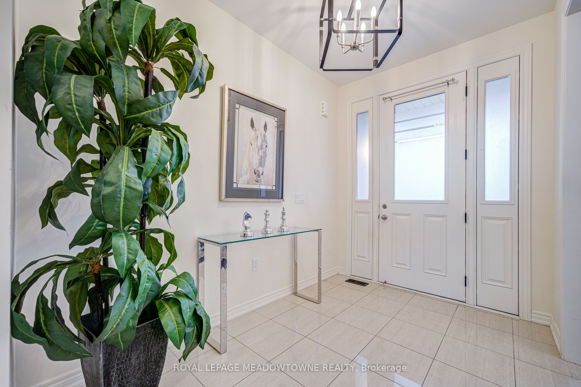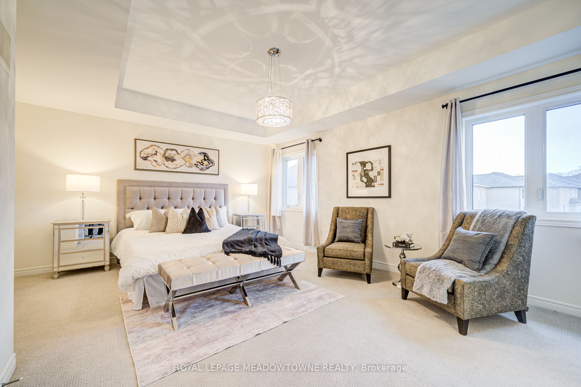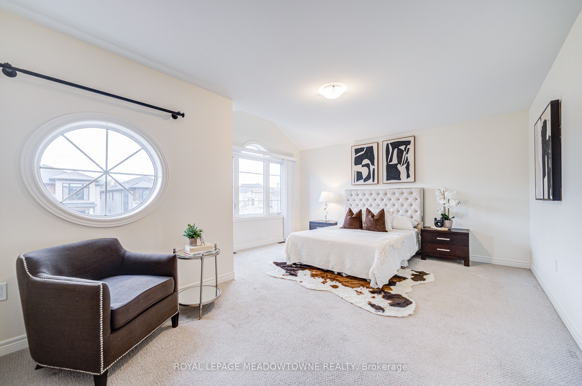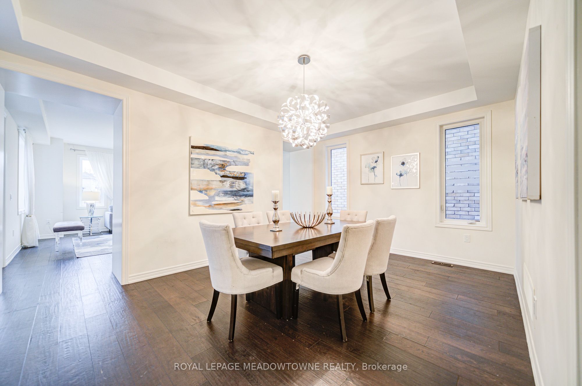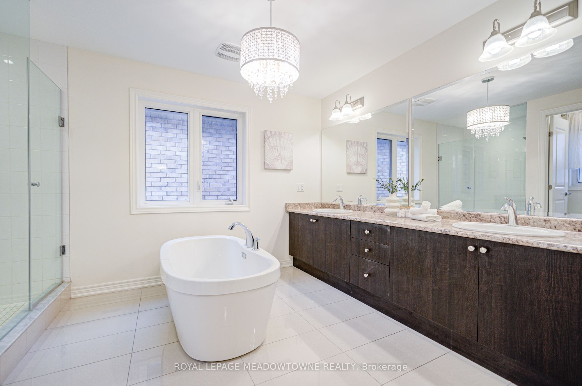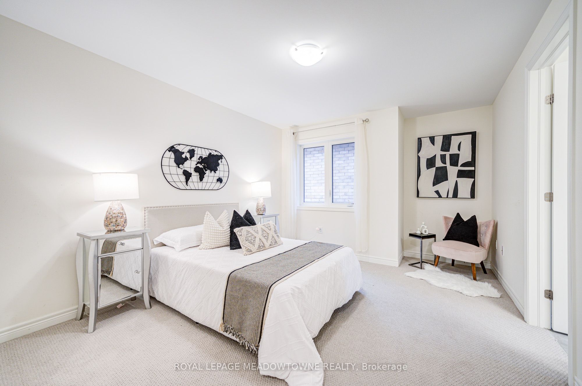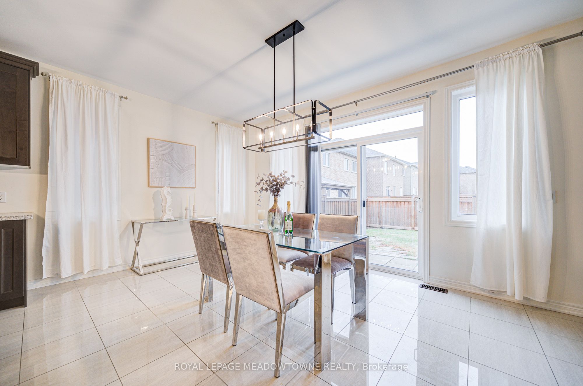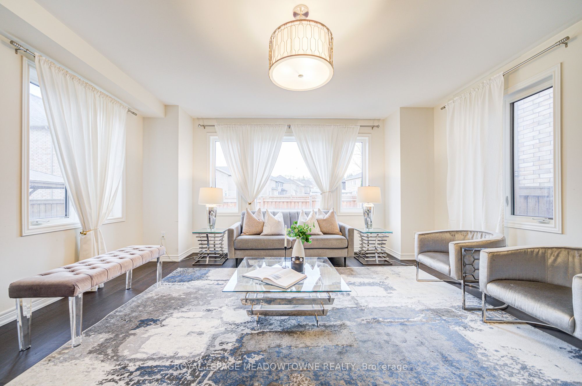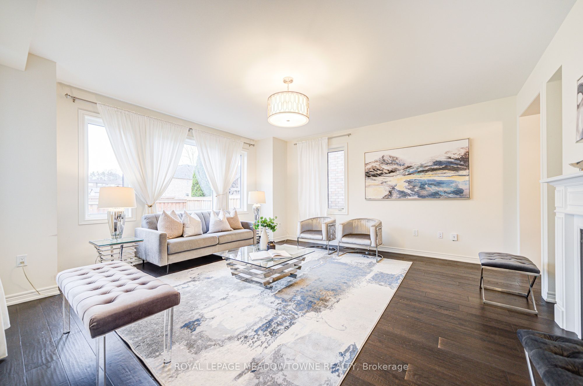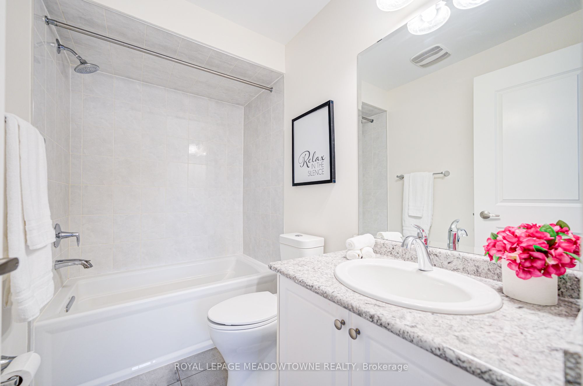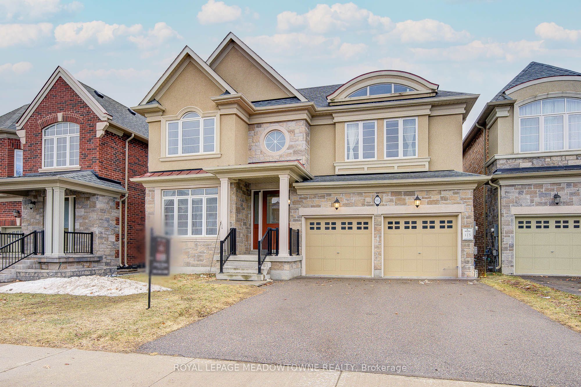
List Price: $1,889,000
95 Beckett Avenue, East Gwillimbury, L9N 0S6
- By ROYAL LEPAGE MEADOWTOWNE REALTY
Detached|MLS - #N12017363|New
4 Bed
4 Bath
3500-5000 Sqft.
Attached Garage
Price comparison with similar homes in East Gwillimbury
Compared to 40 similar homes
29.7% Higher↑
Market Avg. of (40 similar homes)
$1,456,204
Note * Price comparison is based on the similar properties listed in the area and may not be accurate. Consult licences real estate agent for accurate comparison
Room Information
| Room Type | Features | Level |
|---|---|---|
| Kitchen 5.2 x 3.65 m | Granite Counters, Centre Island | Main |
| Living Room 5.9 x 5.2 m | Electric Fireplace, Hardwood Floor | Main |
| Dining Room 5.2 x 3.6 m | Hardwood Floor, Window | Main |
| Primary Bedroom 5.5 x 4.6 m | 5 Pc Ensuite, Vaulted Ceiling(s), Walk-In Closet(s) | Second |
| Bedroom 2 5.4 x 4.45 m | 4 Pc Ensuite | Second |
| Bedroom 3 5 x 3.65 m | Semi Ensuite | Second |
| Bedroom 4 4.4 x 3.35 m | Semi Ensuite | Second |
Client Remarks
Welcome To Anchor Woods, A Sophisticated, Luxury Community Nestled In The Scenic Beauty of East Gwillimbury. Surrounded By Tranquil Conservation Lands, This Exceptional Neighborhood Offers The Ideal Combination Of Peaceful Living And Convenience. Enjoy Easy Access To Shopping Destinations Like Costco, Walmart, And Upper Canada Mall, As Well As A Variety Of Dining Options Such As Milestones, Beertown, And Moxies. Entertainment Is At Your Fingertips With Silver City Cinemas And The Stardust Drive-In Theatre Nearby, And Outdoor Enthusiasts Will Love The Proximity To Parks, Walking Trails, The EG Sports Complex, And More. This Stunning Rosehaven-Built Home Sits On A Premium 45' Lot And Features A Spacious Open-Concept Design That Radiates Modern Elegance. The Main Floor Includes A Generous Family Living Room, An Executive Office, Custom Designer Lighting, And Beautiful 6" Hand-Scraped Oak Hardwood Floors That Flow Seamlessly Through The Space And Onto the Upper Level. Upstairs, The Master Suite Is A True Oasis Complete With A Spa-Inspired Ensuite, His-And-Hers Walk-In Closets, And Ample Room For Relaxation. The Second Floor Also Offers Generously Sized Bedrooms, Each With Private Or Semi-Private Baths, A Dedicated Laundry Room, And Abundant Closet Storage, Making It An Ideal Fit For Family Living. Book Your Private Viewing Today And Experience The Perfect Blend Of Style, Comfort, And Functionality In One Exceptional Package.
Property Description
95 Beckett Avenue, East Gwillimbury, L9N 0S6
Property type
Detached
Lot size
N/A acres
Style
2-Storey
Approx. Area
N/A Sqft
Home Overview
Last check for updates
Virtual tour
N/A
Basement information
Partially Finished
Building size
N/A
Status
In-Active
Property sub type
Maintenance fee
$N/A
Year built
--
Walk around the neighborhood
95 Beckett Avenue, East Gwillimbury, L9N 0S6Nearby Places

Shally Shi
Sales Representative, Dolphin Realty Inc
English, Mandarin
Residential ResaleProperty ManagementPre Construction
Mortgage Information
Estimated Payment
$0 Principal and Interest
 Walk Score for 95 Beckett Avenue
Walk Score for 95 Beckett Avenue

Book a Showing
Tour this home with Shally
Frequently Asked Questions about Beckett Avenue
Recently Sold Homes in East Gwillimbury
Check out recently sold properties. Listings updated daily
No Image Found
Local MLS®️ rules require you to log in and accept their terms of use to view certain listing data.
No Image Found
Local MLS®️ rules require you to log in and accept their terms of use to view certain listing data.
No Image Found
Local MLS®️ rules require you to log in and accept their terms of use to view certain listing data.
No Image Found
Local MLS®️ rules require you to log in and accept their terms of use to view certain listing data.
No Image Found
Local MLS®️ rules require you to log in and accept their terms of use to view certain listing data.
No Image Found
Local MLS®️ rules require you to log in and accept their terms of use to view certain listing data.
No Image Found
Local MLS®️ rules require you to log in and accept their terms of use to view certain listing data.
No Image Found
Local MLS®️ rules require you to log in and accept their terms of use to view certain listing data.
Check out 100+ listings near this property. Listings updated daily
See the Latest Listings by Cities
1500+ home for sale in Ontario
