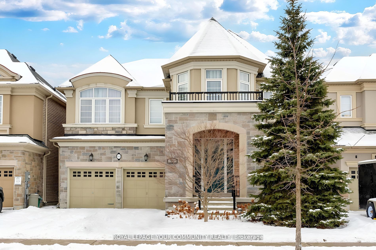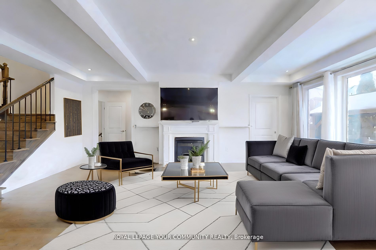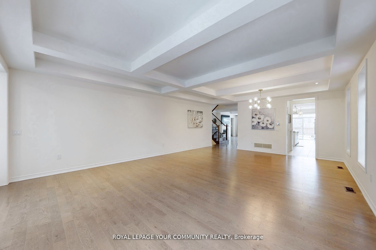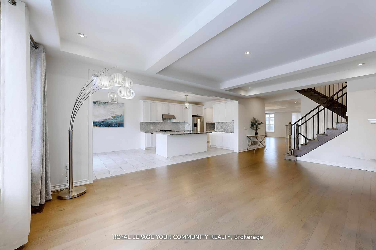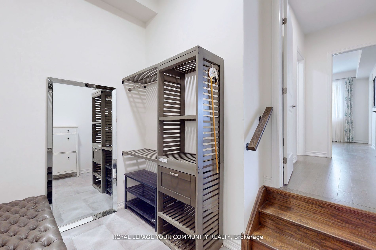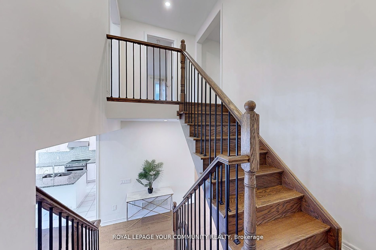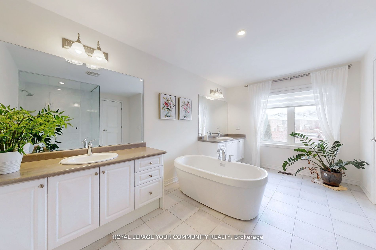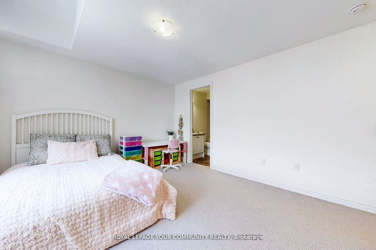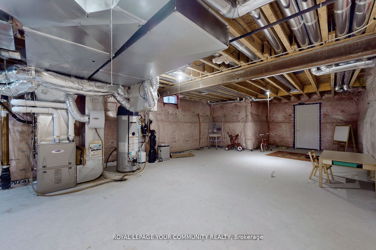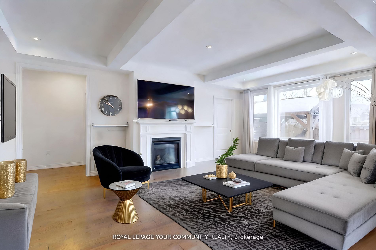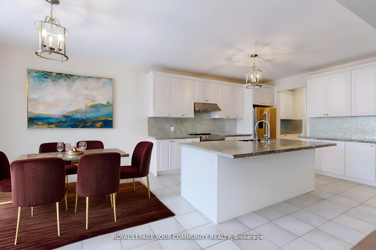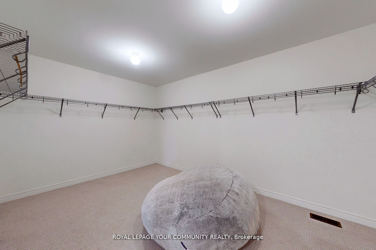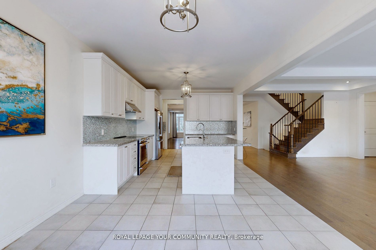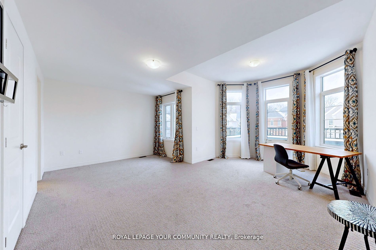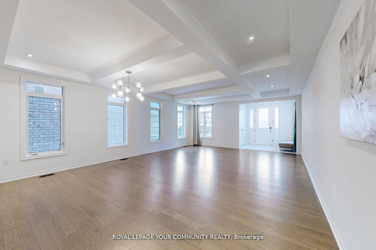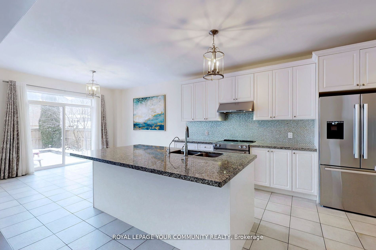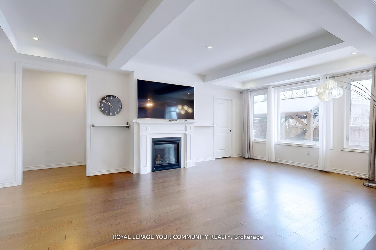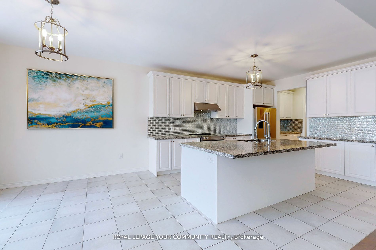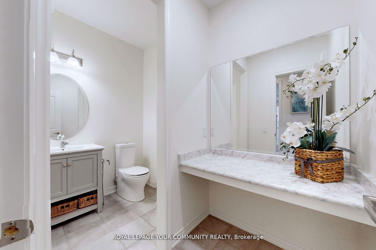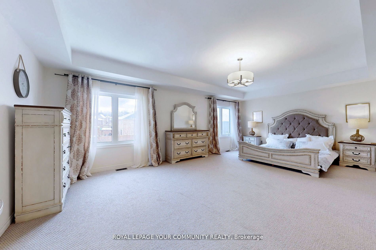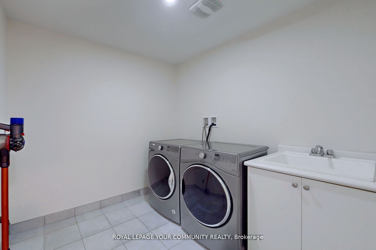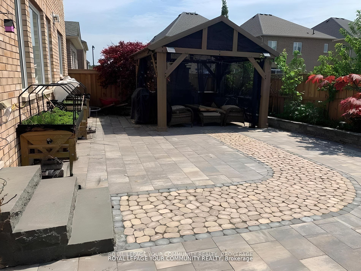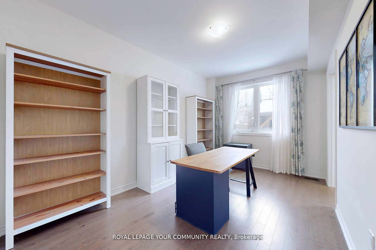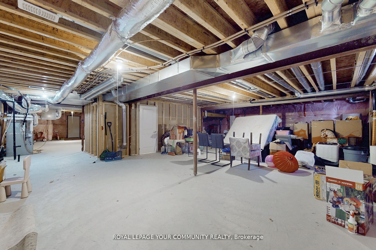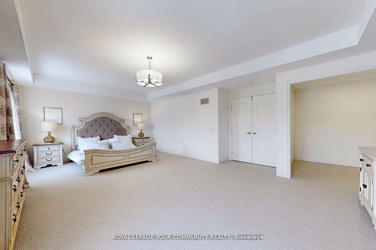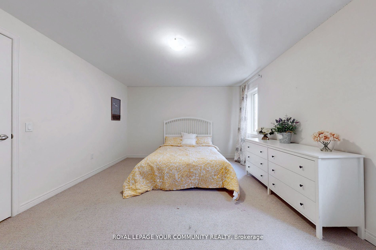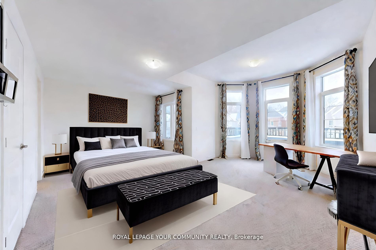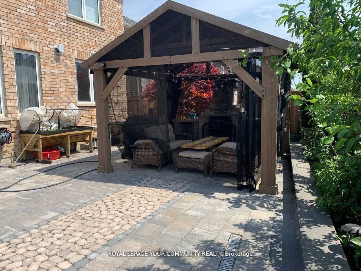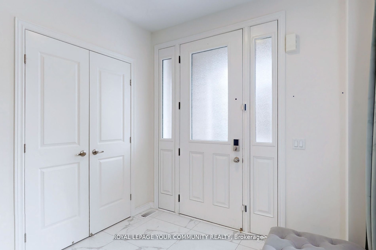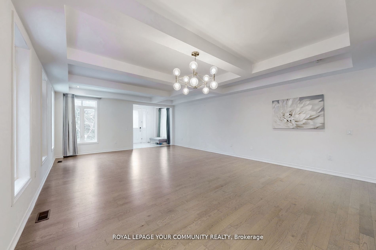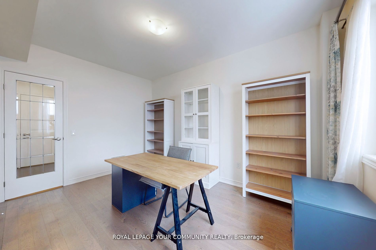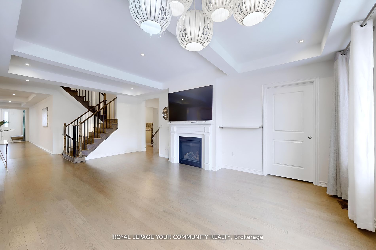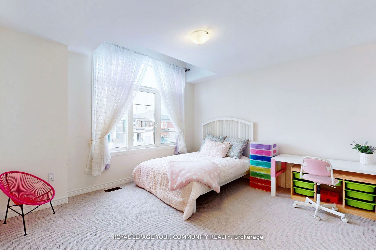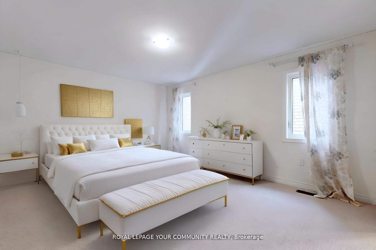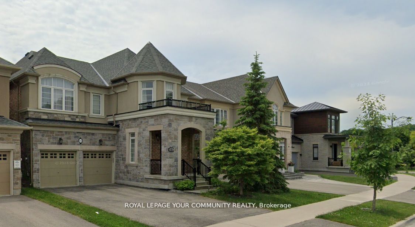
List Price: $1,649,000
93 Beckett Avenue, East Gwillimbury, L9N 0S6
- By ROYAL LEPAGE YOUR COMMUNITY REALTY
Detached|MLS - #N12117247|Sold Conditional
4 Bed
5 Bath
3500-5000 Sqft.
Lot Size: 45 x 112 Feet
Built-In Garage
Price comparison with similar homes in East Gwillimbury
Compared to 10 similar homes
-21.3% Lower↓
Market Avg. of (10 similar homes)
$2,095,780
Note * Price comparison is based on the similar properties listed in the area and may not be accurate. Consult licences real estate agent for accurate comparison
Room Information
| Room Type | Features | Level |
|---|---|---|
| Kitchen 4 x 4 m | Granite Counters, Centre Island | Main |
| Living Room 8 x 5.5 m | Hardwood Floor, Window, Combined w/Dining | Main |
| Primary Bedroom 7 x 4.5 m | 7 Pc Ensuite, Walk-In Closet(s), South View | Second |
| Bedroom 2 5.5 x 3 m | 4 Pc Ensuite, Walk-In Closet(s), Bay Window | Second |
| Bedroom 3 4.5 x 4 m | 4 Pc Ensuite, Walk-In Closet(s), Large Window | Second |
| Bedroom 4 4 x 4 m | 4 Pc Ensuite, Walk-In Closet(s), Picture Window | Second |
Client Remarks
Show With Confidence! Value Home in the Area! Discover this stunning 4000+ sq ft home situated on a premium 45-ft wide lot with a south-facing backyard offering open views. This home combines a perfect layout with open-concept living, making it ideal for families. Main Floor Features: Library with a pocket door, easily convertible into a 5th bedroom or in-law suite. Professional-grade kitchen with a spacious servery.Hardwood flooring throughout the main floor and second-floor hallway. 9' ceilings on the main floor and in the primary bedroom.Smooth ceilings on both floors. Stylish 24" tiles in the foyer. Convenient laundry room in 2nd floor. All bedrooms feature ensuites and walk-in closets for ultimate comfort. A large mudroom for extra storage and organization. Don't miss out on this exceptional opportunity to own a meticulously designed and upgraded home in a sought-after location!
Property Description
93 Beckett Avenue, East Gwillimbury, L9N 0S6
Property type
Detached
Lot size
N/A acres
Style
2-Storey
Approx. Area
N/A Sqft
Home Overview
Last check for updates
Virtual tour
N/A
Basement information
Partially Finished
Building size
N/A
Status
In-Active
Property sub type
Maintenance fee
$N/A
Year built
--
Walk around the neighborhood
93 Beckett Avenue, East Gwillimbury, L9N 0S6Nearby Places

Angela Yang
Sales Representative, ANCHOR NEW HOMES INC.
English, Mandarin
Residential ResaleProperty ManagementPre Construction
Mortgage Information
Estimated Payment
$0 Principal and Interest
 Walk Score for 93 Beckett Avenue
Walk Score for 93 Beckett Avenue

Book a Showing
Tour this home with Angela
Frequently Asked Questions about Beckett Avenue
Recently Sold Homes in East Gwillimbury
Check out recently sold properties. Listings updated daily
See the Latest Listings by Cities
1500+ home for sale in Ontario
