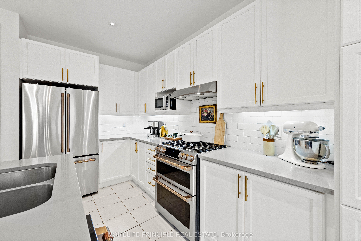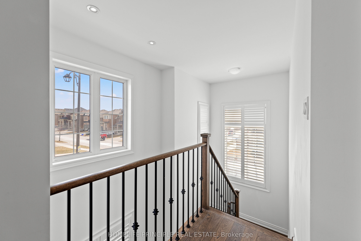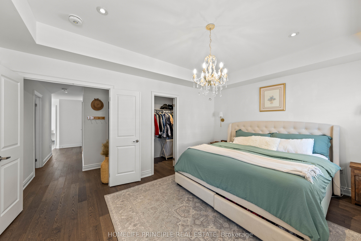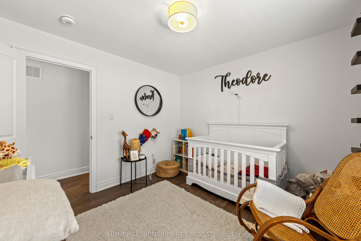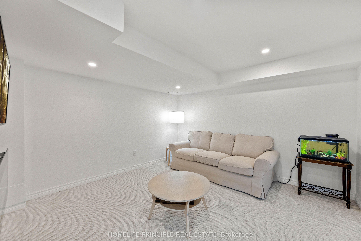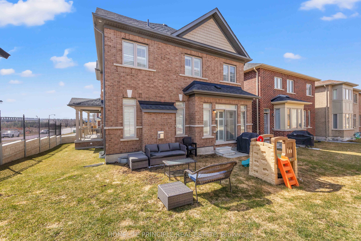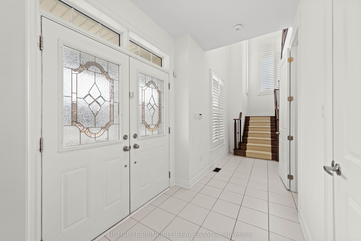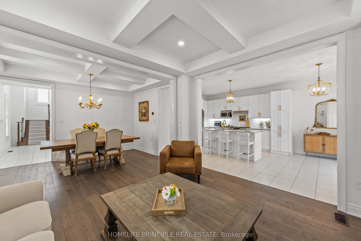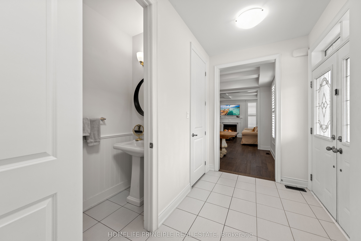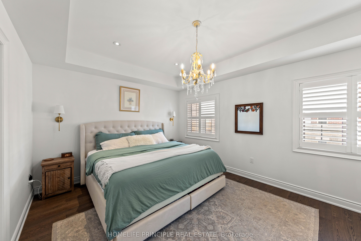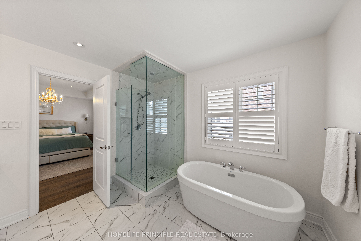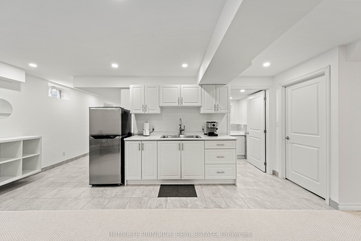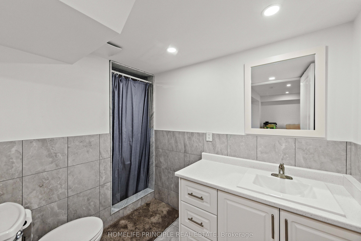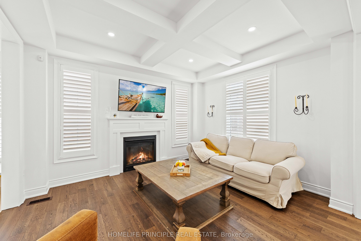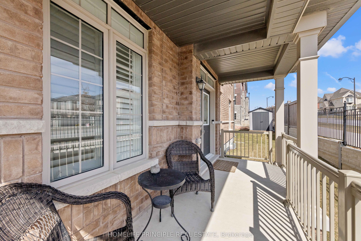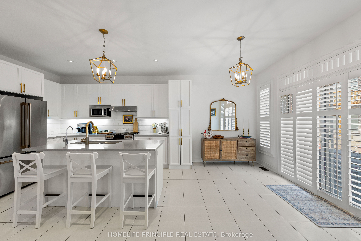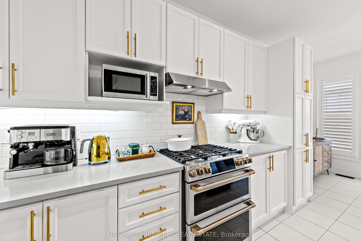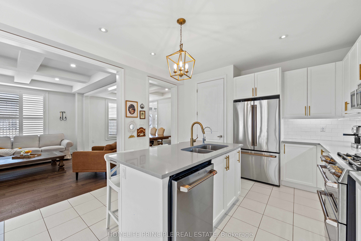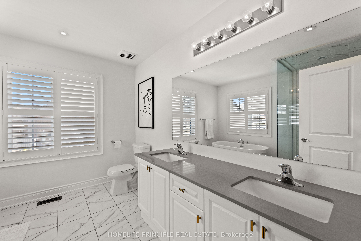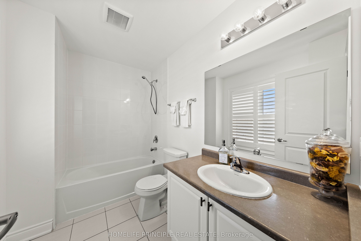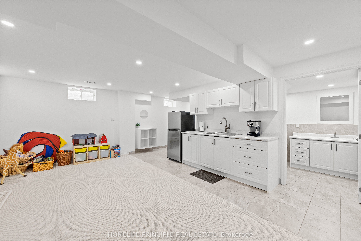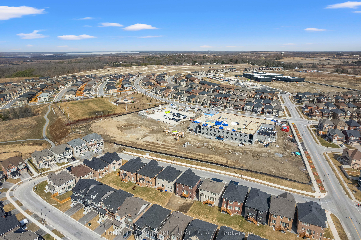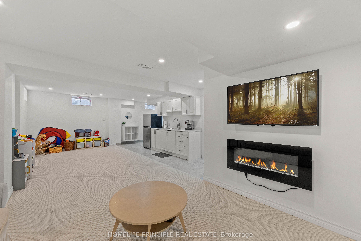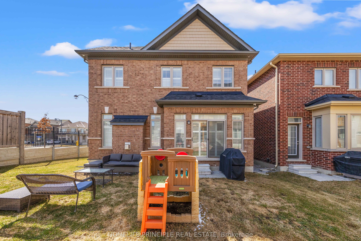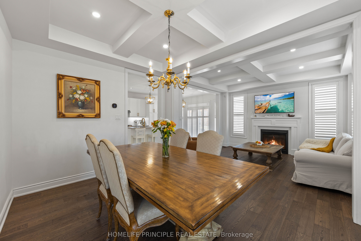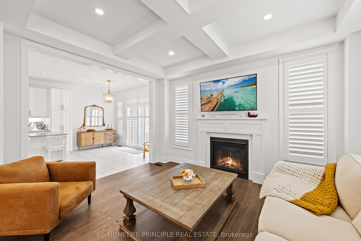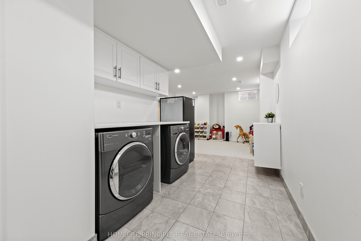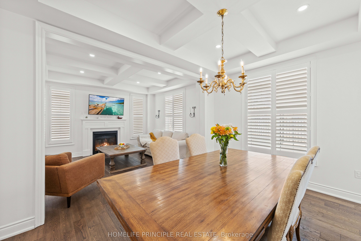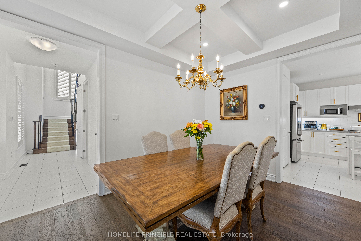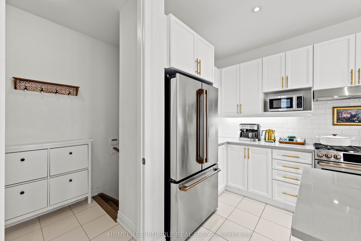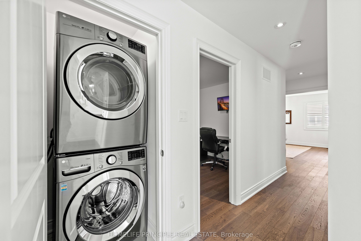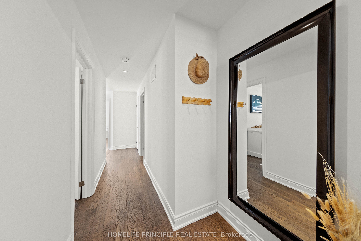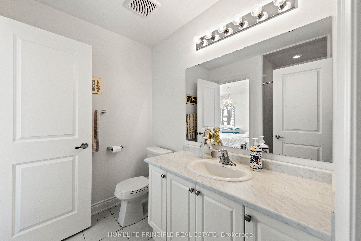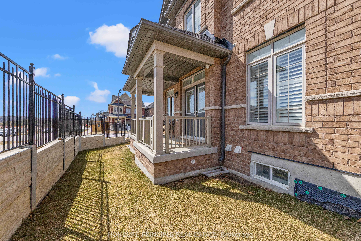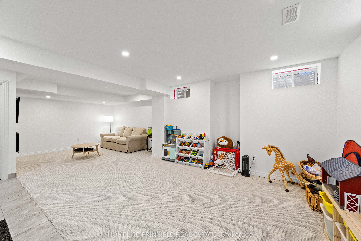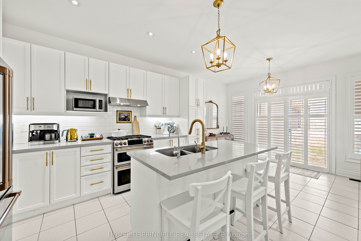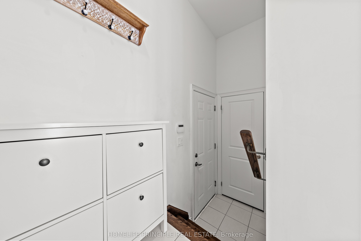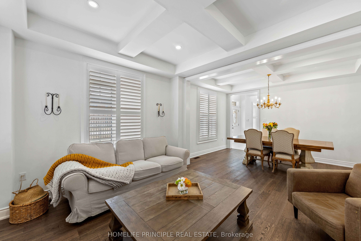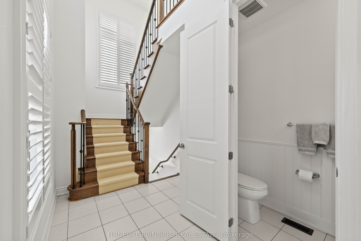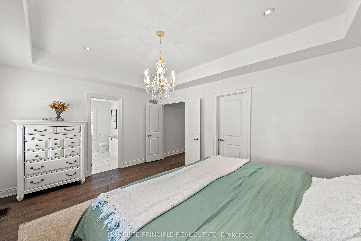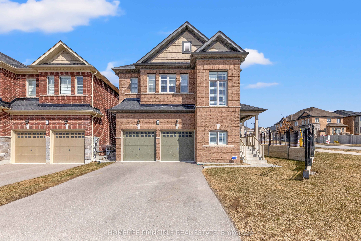
List Price: $1,398,888
88 Ben Sinclair Avenue, East Gwillimbury, L9N 0S2
- By HOMELIFE PRINCIPLE REAL ESTATE
Detached|MLS - #N12053162|New
4 Bed
5 Bath
2000-2500 Sqft.
Lot Size: 49 x 89 Feet
Attached Garage
Price comparison with similar homes in East Gwillimbury
Compared to 6 similar homes
-44.4% Lower↓
Market Avg. of (6 similar homes)
$2,514,317
Note * Price comparison is based on the similar properties listed in the area and may not be accurate. Consult licences real estate agent for accurate comparison
Room Information
| Room Type | Features | Level |
|---|---|---|
| Dining Room 4.15 x 3.05 m | Combined w/Great Rm, Open Concept, Coffered Ceiling(s) | Main |
| Kitchen 3.97 x 3.05 m | Quartz Counter, Stainless Steel Appl, Centre Island | Main |
| Primary Bedroom 4.9 x 3.7 m | Coffered Ceiling(s), Walk-In Closet(s), 4 Pc Ensuite | Second |
| Bedroom 2 3.05 x 3.17 m | Large Closet, Semi Ensuite, 3 Pc Ensuite | Second |
| Bedroom 3 3.9 x 3.4 m | Walk-In Closet(s), 3 Pc Ensuite, Large Window | Second |
| Bedroom 4 3.3 x 3.35 m | Walk-In Closet(s), 4 Pc Ensuite, Large Window | Second |
Client Remarks
Exquisite Living at 88 Ben Sinclair: A Perfect Blend of Elegance and Functionality ! Welcome to this stunning residence, located on a desirable corner lot in a prime neighborhood. This home offers a spacious and well-designed layout, ideal for modern family living. With four generously-sized bedrooms and five bathrooms, it boasts a seamless flow of positive energy throughout. The home features numerous upgrades (please refer to the feature sheet), including a wide, open staircase strategically placed to foster harmony and a sense of openness. The main floor is an entertainer's dream, with an open-concept design highlighted by 9-foot coffered ceilings and 8-foot doors, creating an expansive and airy ambiance. Upon entry, double doors lead into a grand foyer with soaring ceilings that extend to the second floor, setting the tone for the rest of the home. Custom California shutters provide privacy and a refined aesthetic throughout. The Great Room is both inviting and functional, centered around a cozy gas fireplace, perfect for relaxing or entertaining. The gourmet kitchen is a chef's delight, featuring upgraded GE Café stainless steel appliances, custom gold hardware, a gas stovetop range, and an electric double oven-ideal for those who enjoy culinary pursuits. The oversized primary ensuite offers a luxurious retreat, complete with a freestanding tub, separate glass shower, and dual vanities. For added convenience, the home includes a second-floor stacked washer and dryer, along with a side-by-side washer and dryer located in the fully finished basement. This property is ideally located within walking distance to schools and the upcoming Health & Active Living Plaza, a highly anticipated community hub set to open this year. With its thoughtful design, superior finishes, and prime location, this home is truly a rare find. A must-see for those seeking both elegance and practicality.
Property Description
88 Ben Sinclair Avenue, East Gwillimbury, L9N 0S2
Property type
Detached
Lot size
N/A acres
Style
2-Storey
Approx. Area
N/A Sqft
Home Overview
Last check for updates
Virtual tour
N/A
Basement information
Finished
Building size
N/A
Status
In-Active
Property sub type
Maintenance fee
$N/A
Year built
--
Walk around the neighborhood
88 Ben Sinclair Avenue, East Gwillimbury, L9N 0S2Nearby Places

Angela Yang
Sales Representative, ANCHOR NEW HOMES INC.
English, Mandarin
Residential ResaleProperty ManagementPre Construction
Mortgage Information
Estimated Payment
$0 Principal and Interest
 Walk Score for 88 Ben Sinclair Avenue
Walk Score for 88 Ben Sinclair Avenue

Book a Showing
Tour this home with Angela
Frequently Asked Questions about Ben Sinclair Avenue
Recently Sold Homes in East Gwillimbury
Check out recently sold properties. Listings updated daily
See the Latest Listings by Cities
1500+ home for sale in Ontario

