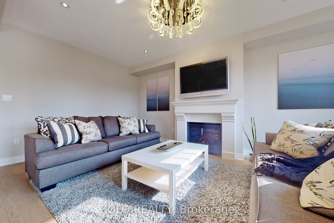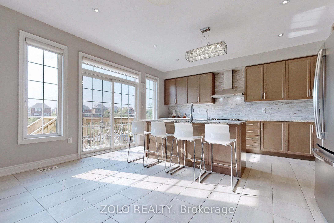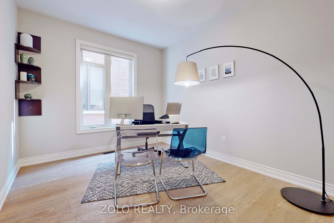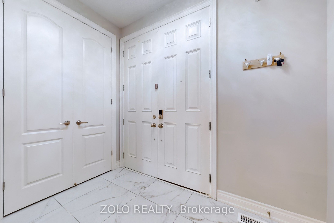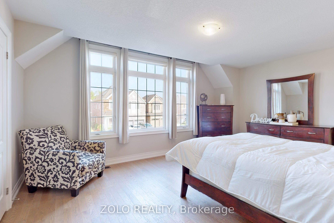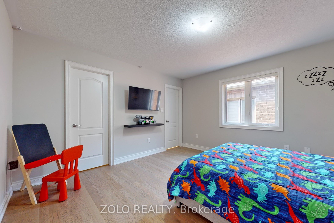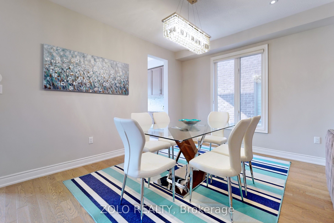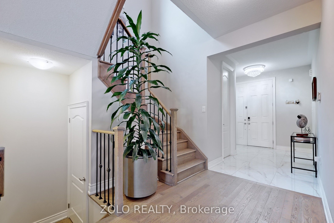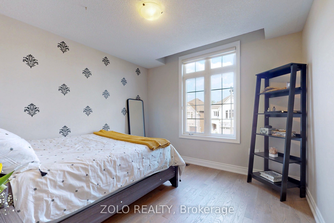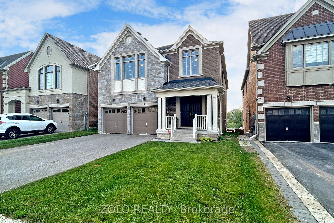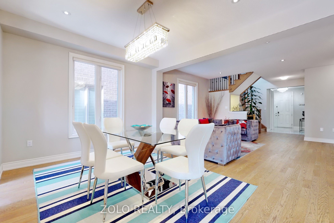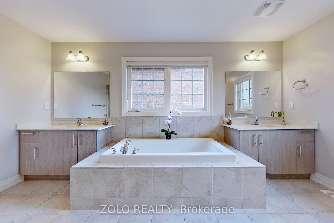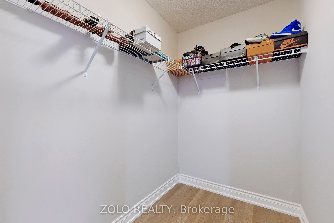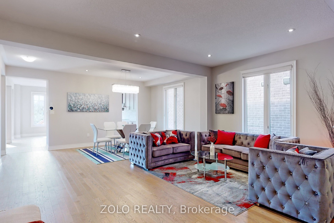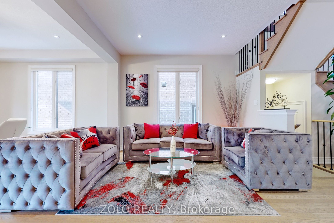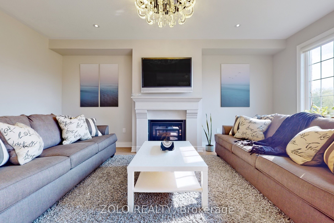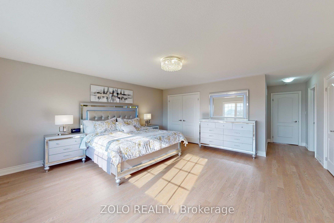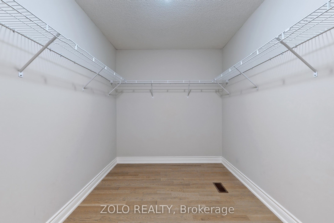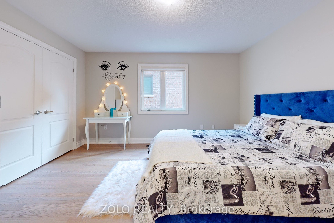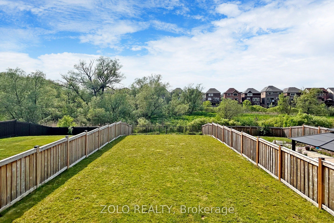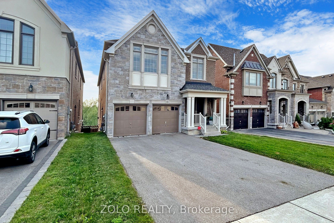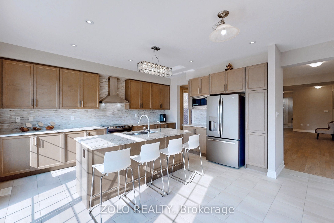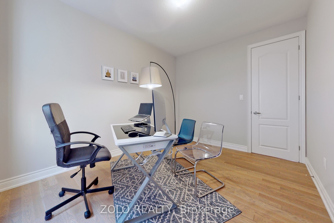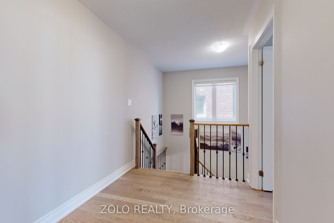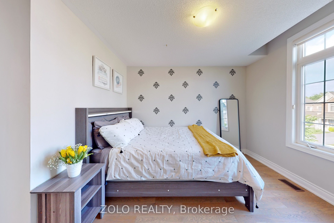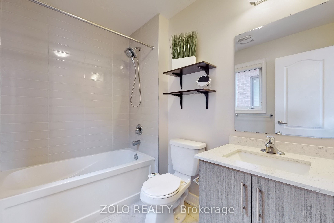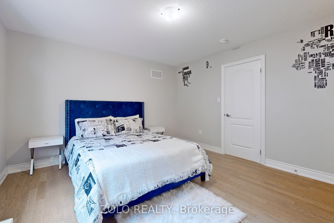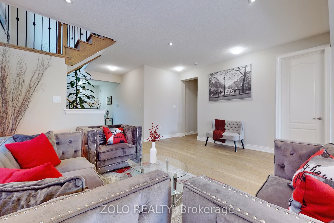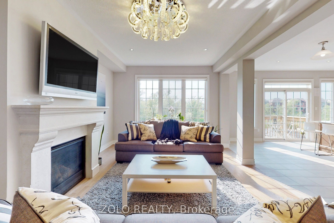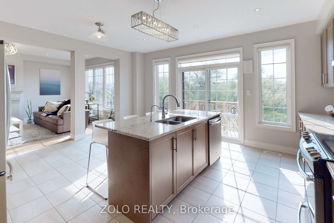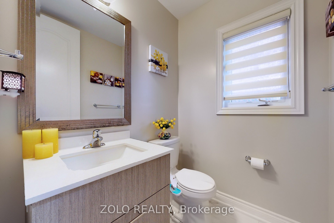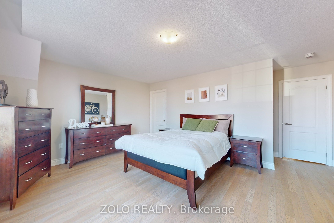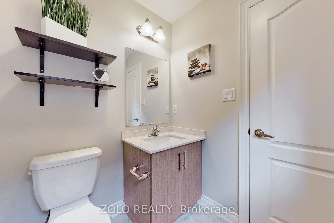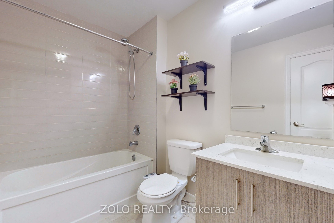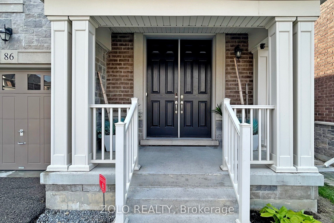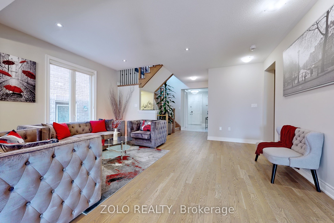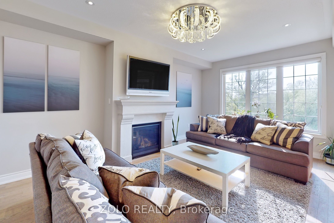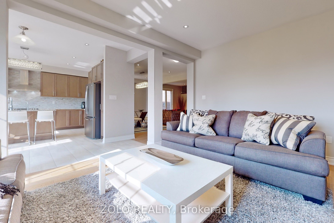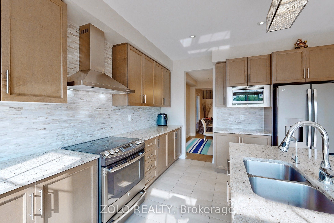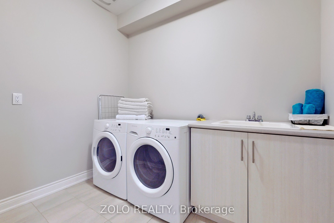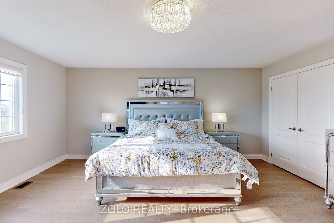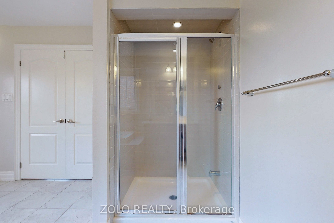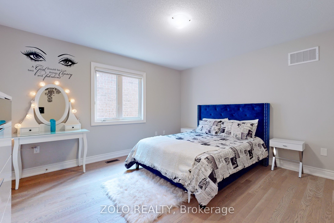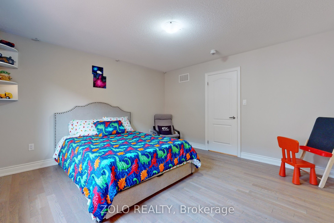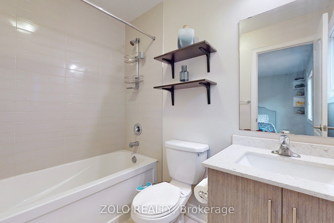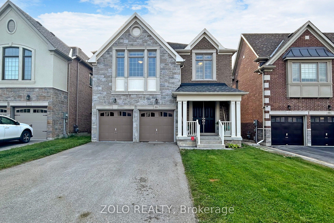
List Price: $1,879,999
86 Briarfield Avenue, East Gwillimbury, L9N 0P4
- By ZOLO REALTY
Detached|MLS - #N12131551|New
5 Bed
5 Bath
3500-5000 Sqft.
Lot Size: 40.03 x 192.16 Feet
Attached Garage
Price comparison with similar homes in East Gwillimbury
Compared to 8 similar homes
-9.7% Lower↓
Market Avg. of (8 similar homes)
$2,081,238
Note * Price comparison is based on the similar properties listed in the area and may not be accurate. Consult licences real estate agent for accurate comparison
Room Information
| Room Type | Features | Level |
|---|---|---|
| Primary Bedroom 5.24 x 5.24 m | 6 Pc Ensuite, Hardwood Floor, Walk-In Closet(s) | Second |
| Bedroom 2 4.18 x 3.84 m | 4 Pc Ensuite, Hardwood Floor, Walk-In Closet(s) | Second |
| Bedroom 3 4.05 x 5.12 m | 4 Pc Ensuite, Hardwood Floor, Window | Second |
| Bedroom 4 4.18 x 3.96 m | 4 Pc Ensuite, Hardwood Floor, Window | Second |
| Bedroom 5 3.47 x 3.29 m | Hardwood Floor, Closet, Window | Second |
| Living Room 3.47 x 4.33 m | Hardwood Floor, Combined w/Dining, Window | Ground |
| Dining Room 3.54 x 4.33 m | Hardwood Floor, Combined w/Living, Window | Ground |
| Kitchen 4.88 x 2.44 m | Granite Counters, Open Concept, Ceramic Backsplash | Ground |
Client Remarks
Welcome to this impeccably maintained, Great Gulf-built detached home, featuring 5 spacious bedrooms, 5 bathrooms, a 2-car garage, and a 4-car driveway all set on a stunning ravine lot with a walkout basement! Nestled in a quiet cul-de-sac, this exceptional property offers both privacy and convenience. Step inside to soaring 9-foot ceilings on the main floor and impressive 8-foot double-door entry. The foyer greets you with gleaming ceramic tiles, pot lights, and an open-concept layout filled with natural light and designer finishes. The main level boasts a chef-inspired kitchen complete with granite countertops, ceramic backsplash, and a breakfast area with walkout to the deck perfect for entertaining. Enjoy a seamless flow through the elegant living and dining rooms, cozy family room with gas fireplace, private office, powder room, and a functional laundry room. Engineered hardwood flooring runs throughout both the main and upper levels, adding warmth and sophistication. Upstairs, you'll find five generously sized bedrooms and four full bathrooms, including a luxurious primary suite with a massive walk-in closet and a spa-like 6-piece ensuite. Four of the five bedrooms feature ensuite access, offering unparalleled comfort for the whole family. Located just minutes from the GO Station, Costco, shops, restaurants, parks, trails, and with easy access to major highways this turnkey home delivers space, style, and location in one exceptional package. Don't miss your opportunity to own this stunning ravine-lot home!
Property Description
86 Briarfield Avenue, East Gwillimbury, L9N 0P4
Property type
Detached
Lot size
N/A acres
Style
2-Storey
Approx. Area
N/A Sqft
Home Overview
Last check for updates
Virtual tour
N/A
Basement information
Separate Entrance,Walk-Out
Building size
N/A
Status
In-Active
Property sub type
Maintenance fee
$N/A
Year built
--
Walk around the neighborhood
86 Briarfield Avenue, East Gwillimbury, L9N 0P4Nearby Places

Angela Yang
Sales Representative, ANCHOR NEW HOMES INC.
English, Mandarin
Residential ResaleProperty ManagementPre Construction
Mortgage Information
Estimated Payment
$0 Principal and Interest
 Walk Score for 86 Briarfield Avenue
Walk Score for 86 Briarfield Avenue

Book a Showing
Tour this home with Angela
Frequently Asked Questions about Briarfield Avenue
Recently Sold Homes in East Gwillimbury
Check out recently sold properties. Listings updated daily
See the Latest Listings by Cities
1500+ home for sale in Ontario
