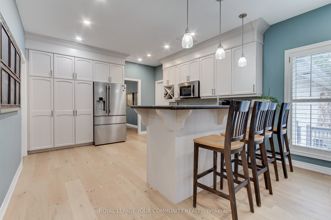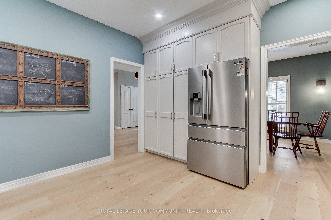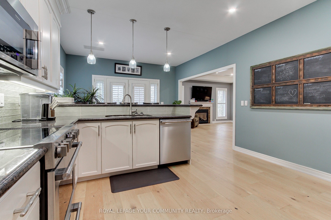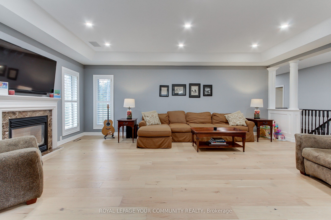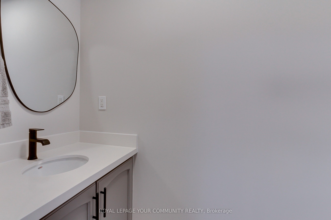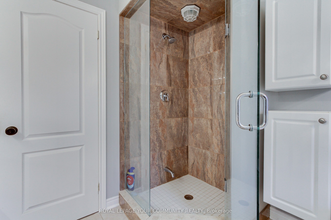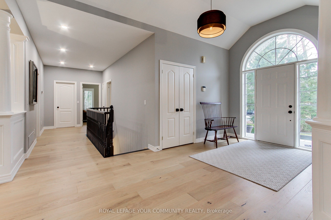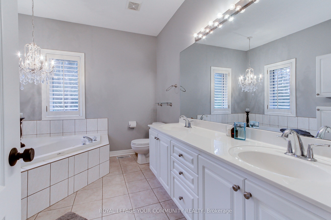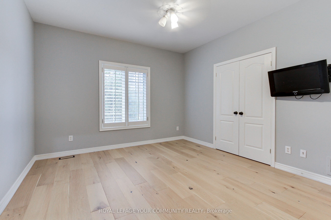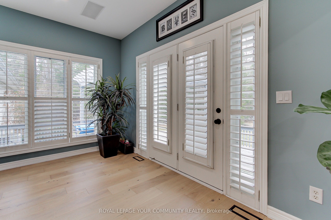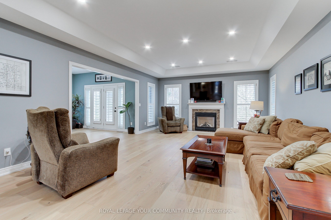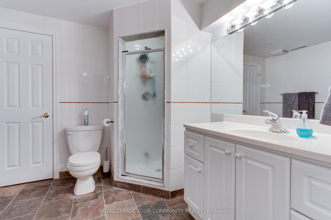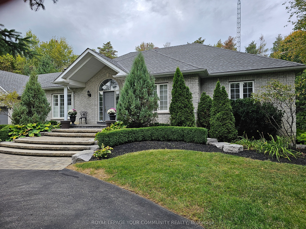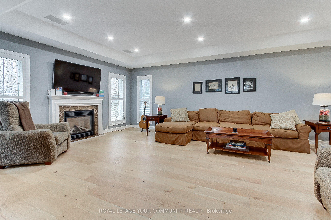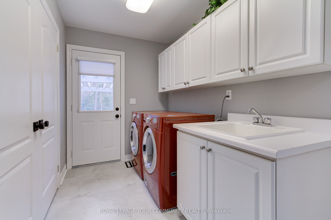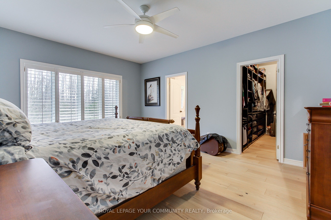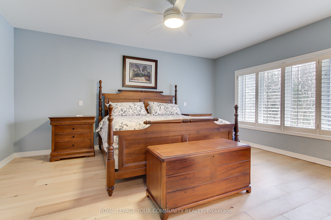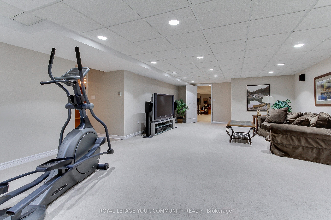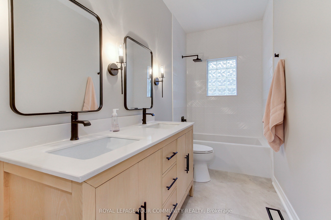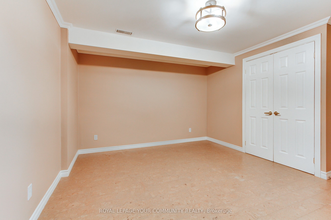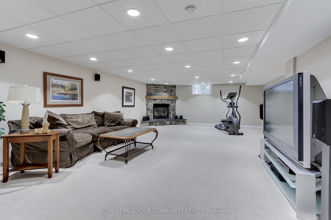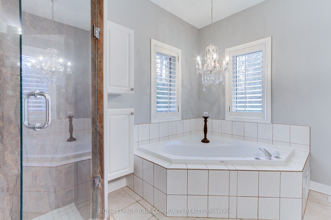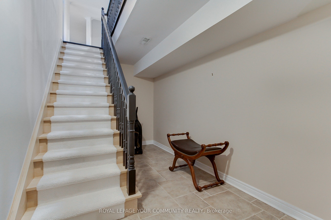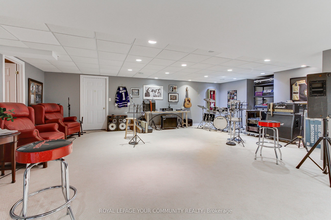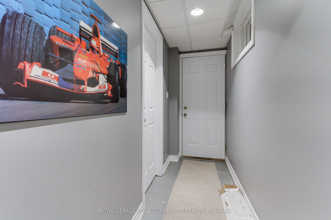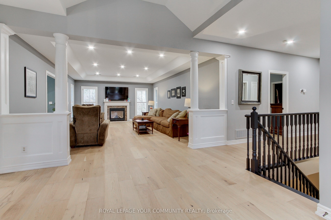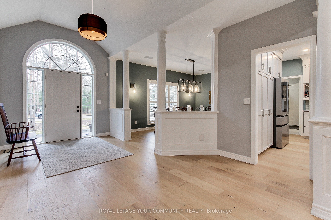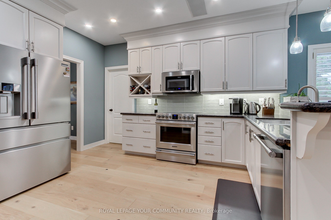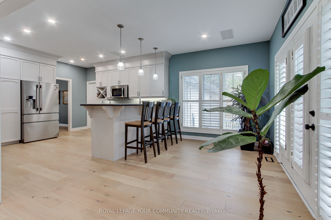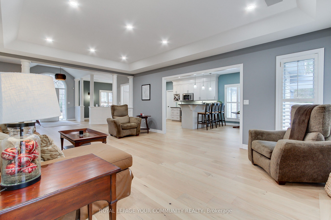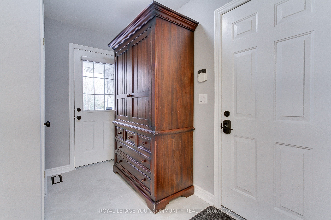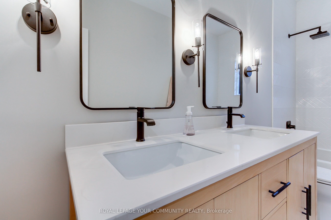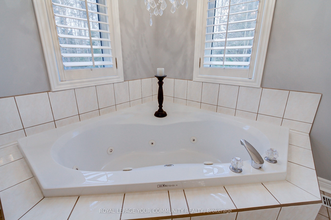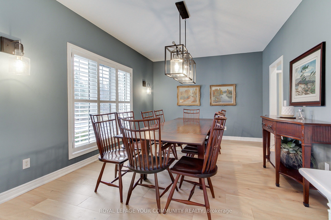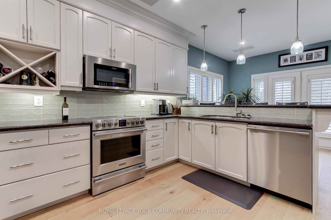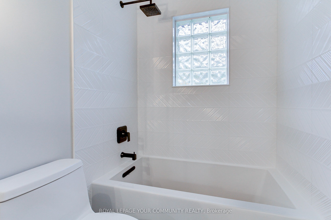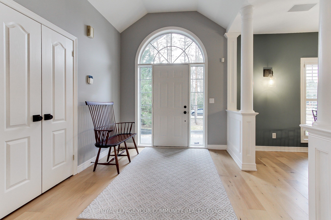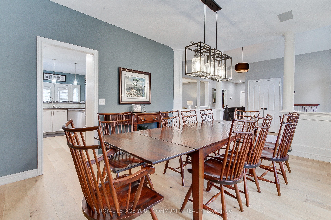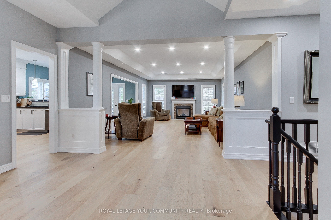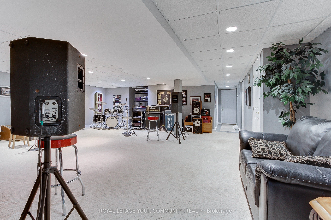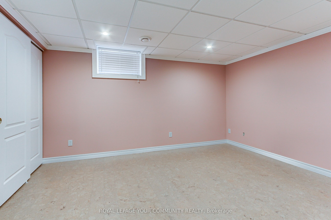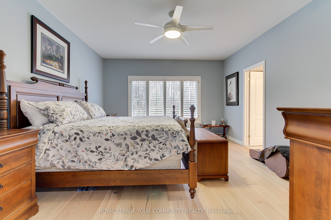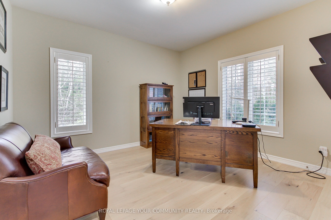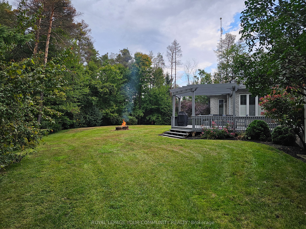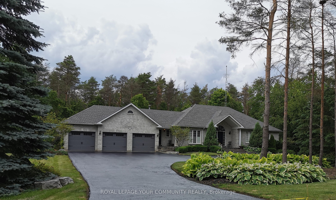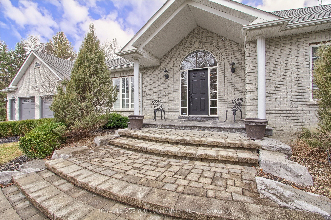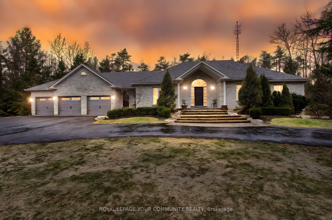
List Price: $2,288,000
8 Pelosi Way, East Gwillimbury, L0G 1M0
- By ROYAL LEPAGE YOUR COMMUNITY REALTY
Detached|MLS - #N12041295|New
5 Bed
4 Bath
2000-2500 Sqft.
250.79 x 291.42 Feet
Attached Garage
Price comparison with similar homes in East Gwillimbury
Compared to 16 similar homes
38.5% Higher↑
Market Avg. of (16 similar homes)
$1,652,199
Note * Price comparison is based on the similar properties listed in the area and may not be accurate. Consult licences real estate agent for accurate comparison
Room Information
| Room Type | Features | Level |
|---|---|---|
| Dining Room 4.83 x 3.55 m | Hardwood Floor, Formal Rm, Window Floor to Ceiling | Ground |
| Kitchen 6.16 x 3.95 m | Breakfast Bar, Breakfast Area, W/O To Deck | Ground |
| Primary Bedroom 5.24 x 4.23 m | Separate Shower, 5 Pc Ensuite, Walk-In Closet(s) | Ground |
| Bedroom 2 3.93 x 3.68 m | Double Closet, Hardwood Floor, California Shutters | Ground |
| Bedroom 3 3.83 x 3.55 m | Double Closet, Hardwood Floor, California Shutters | Ground |
| Bedroom 4 4.14 x 3.93 m | Window, Double Closet | Basement |
| Bedroom 5 3.67 x 3.77 m | Cork Floor, Double Closet | Basement |
Client Remarks
Gorgeous, Executive updated open-concept Bungalow featuring 4600 sqft of tastefully finished living space, sitting on approximately 1 3/4 acres, nestled amongst an enclave of executive homes. A private Backyard Backing onto the Open Forest makes a great space for entertaining. This Property Exudes Curb Appeal with the Formal Circular Driveway, Extensive Landscaping, and three-car garage, with two entrances into the home, main floor, and basement. Inside, Brand New Wide Plank Oak Flooring Extends Throughout The Main Floor & Is Complemented By Fresh Paint & Designer Light Fixtures. The Updated Kitchen Features Newer SS Appliances, a Large Pantry, & Pot Lights, & Opens To The Oversized Livingroom W/Gas fireplace. You'll Love The Primary Retreat W/Nature As Your Backdrop, Large 5-Piece Ensuite W/Glass Shower & Sep. Tub, & Fantastic Walk-In Closet W/Extensive Built-In Organizers. Enjoy Direct Access To The 720 sqft. Garage W/Storage Mezzanine. The Lower Level provides plenty of room for guests, in-laws, or multi-gen families, with An additional 2300 sqft of finished living space. Two Additional Bdrms, Office, Family Room W/Fireplace, Soundproof Media Room W/Built-In Speakers, 3-Piece Bath & Sep. Entrance. . Lower Level Provides Plenty Of Room For Guests, In-Laws Or Multi-Gen Families, With Additional 2300 Sqft Of Finished Living Space Incl. Two Additional Bdrms, Office, Family Room W/Fireplace
Property Description
8 Pelosi Way, East Gwillimbury, L0G 1M0
Property type
Detached
Lot size
.50-1.99 acres
Style
Bungalow
Approx. Area
N/A Sqft
Home Overview
Last check for updates
Virtual tour
N/A
Basement information
Finished with Walk-Out,Separate Entrance
Building size
N/A
Status
In-Active
Property sub type
Maintenance fee
$N/A
Year built
--
Walk around the neighborhood
8 Pelosi Way, East Gwillimbury, L0G 1M0Nearby Places

Shally Shi
Sales Representative, Dolphin Realty Inc
English, Mandarin
Residential ResaleProperty ManagementPre Construction
Mortgage Information
Estimated Payment
$0 Principal and Interest
 Walk Score for 8 Pelosi Way
Walk Score for 8 Pelosi Way

Book a Showing
Tour this home with Shally
Frequently Asked Questions about Pelosi Way
Recently Sold Homes in East Gwillimbury
Check out recently sold properties. Listings updated daily
No Image Found
Local MLS®️ rules require you to log in and accept their terms of use to view certain listing data.
No Image Found
Local MLS®️ rules require you to log in and accept their terms of use to view certain listing data.
No Image Found
Local MLS®️ rules require you to log in and accept their terms of use to view certain listing data.
No Image Found
Local MLS®️ rules require you to log in and accept their terms of use to view certain listing data.
No Image Found
Local MLS®️ rules require you to log in and accept their terms of use to view certain listing data.
No Image Found
Local MLS®️ rules require you to log in and accept their terms of use to view certain listing data.
No Image Found
Local MLS®️ rules require you to log in and accept their terms of use to view certain listing data.
No Image Found
Local MLS®️ rules require you to log in and accept their terms of use to view certain listing data.
Check out 100+ listings near this property. Listings updated daily
See the Latest Listings by Cities
1500+ home for sale in Ontario
