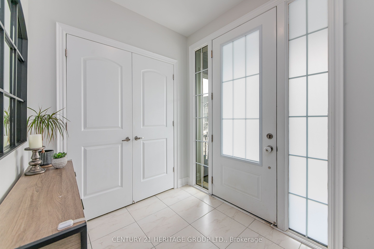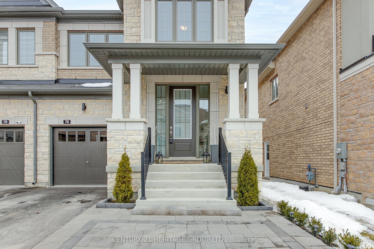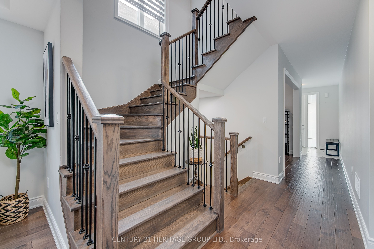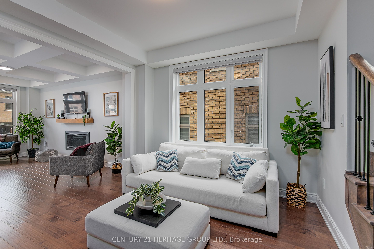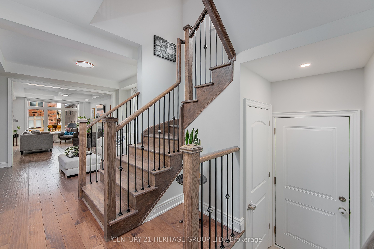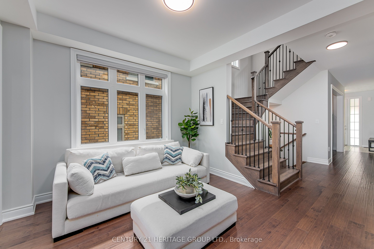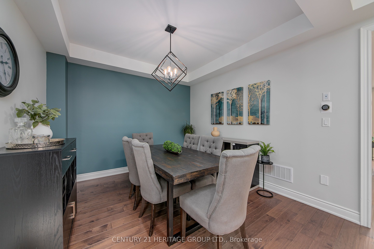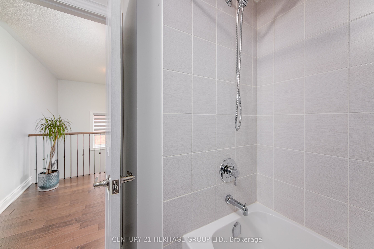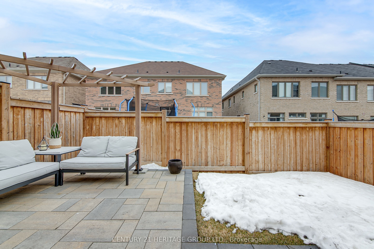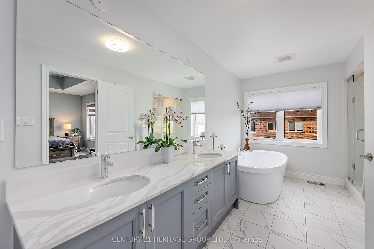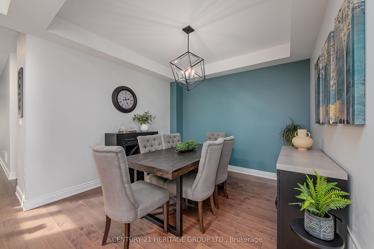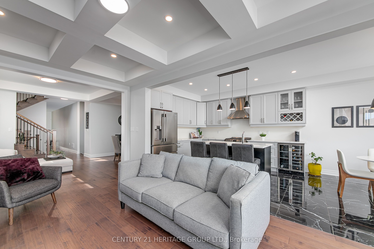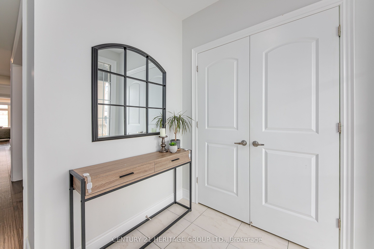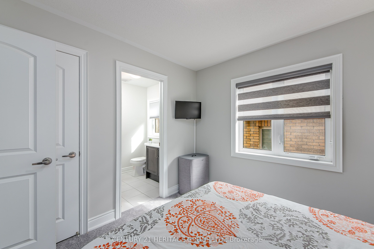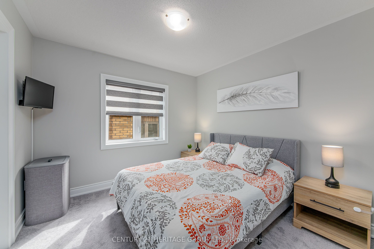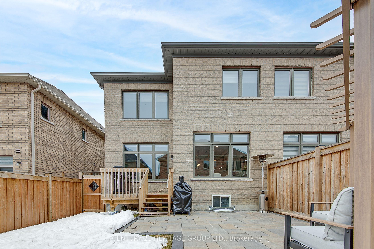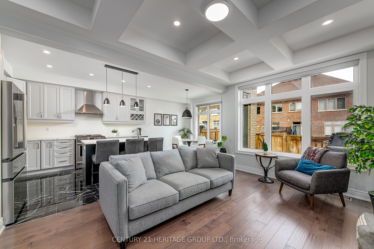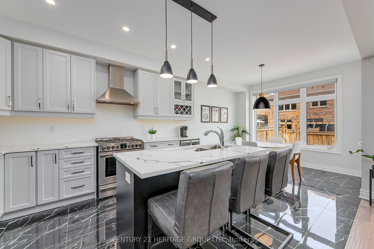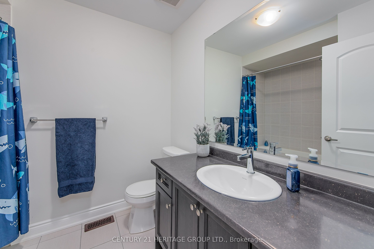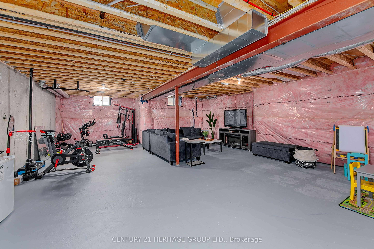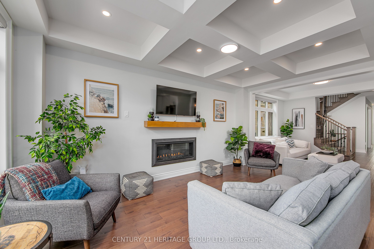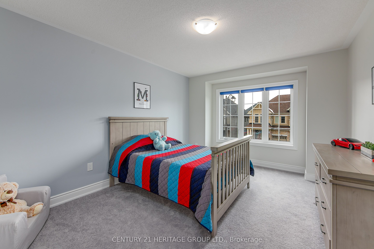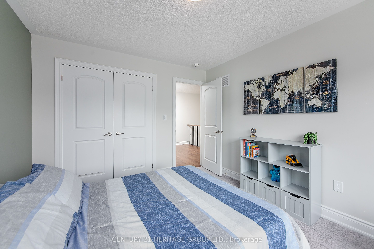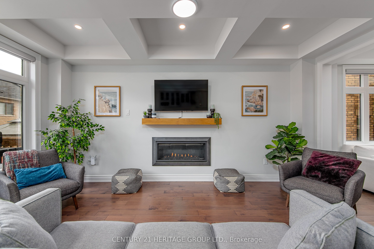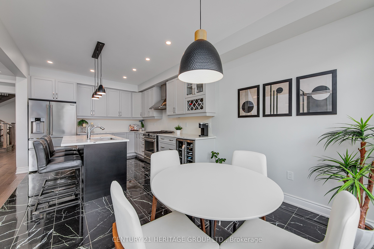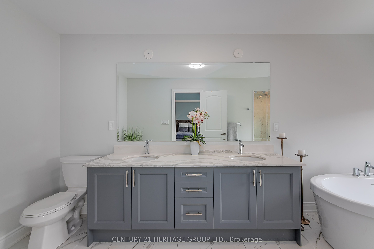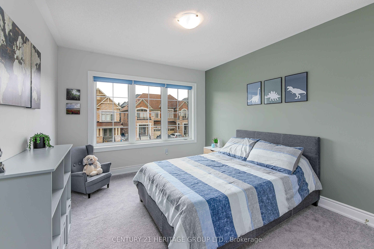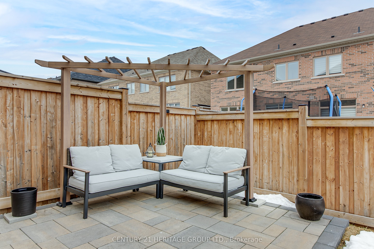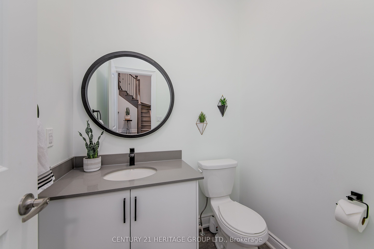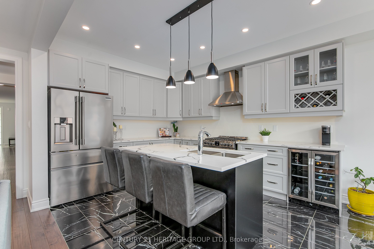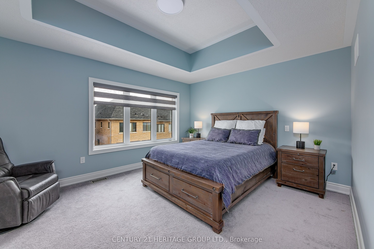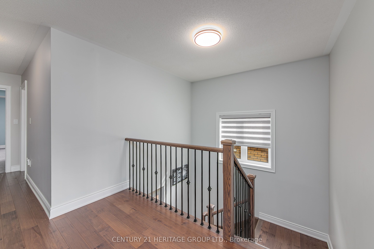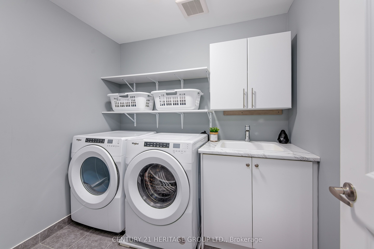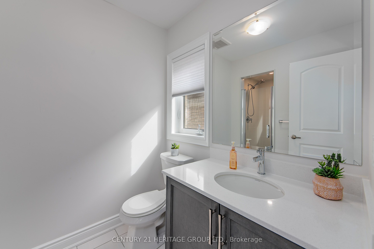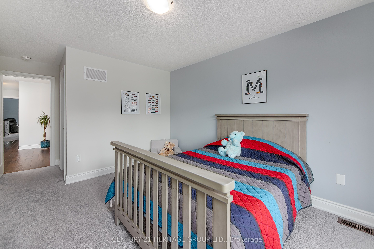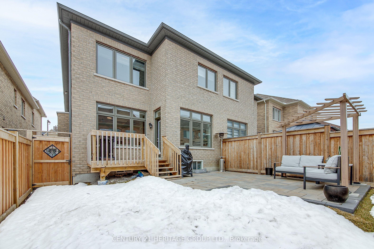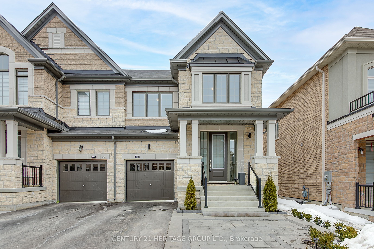
List Price: $1,189,000
78 Prunella Crescent, East Gwillimbury, L9N 0S7
- By CENTURY 21 HERITAGE GROUP LTD.
Semi-Detached |MLS - #N12074278|New
4 Bed
4 Bath
2500-3000 Sqft.
Lot Size: 27.24 x 106.69 Feet
Attached Garage
Price comparison with similar homes in East Gwillimbury
Compared to 3 similar homes
-0.5% Lower↓
Market Avg. of (3 similar homes)
$1,195,000
Note * Price comparison is based on the similar properties listed in the area and may not be accurate. Consult licences real estate agent for accurate comparison
Room Information
| Room Type | Features | Level |
|---|---|---|
| Kitchen 3.95 x 3.28 m | Quartz Counter, Breakfast Bar, Stainless Steel Appl | Main |
| Living Room 3.35 x 3.34 m | Hardwood Floor, Coffered Ceiling(s), South View | Main |
| Dining Room 3.35 x 3.53 m | Hardwood Floor, Coffered Ceiling(s), Formal Rm | Main |
| Primary Bedroom 4.55 x 3.66 m | 5 Pc Ensuite, Walk-In Closet(s), Coffered Ceiling(s) | Second |
| Bedroom 2 3.03 x 3.05 m | 3 Pc Ensuite, Broadloom, South View | Second |
| Bedroom 3 4.47 x 3.37 m | Walk-In Closet(s), Broadloom, West View | Second |
| Bedroom 4 3.15 x 3.76 m | Double Closet, Broadloom, West View | Second |
Client Remarks
Welcome to this beautifully appointed 2,540 sq. ft. semi-detached home by Regal Crest, located in the sought-after Anchor Woods community of Holland Landing. Thoughtfully designed and tastefully upgraded, this home offers a comfortable and stylish living experience.The main floor features upgraded engineered hardwood flooring, along with modern lighting and custom window treatments throughout. The open-concept kitchen is both functional and inviting, showcasing quartz countertops, stainless steel appliances, a gas stove, built-in dishwasher, and a dedicated beverage center with a bar fridge and wine rack. The extended soft-close cabinetry includes pot-and-pan drawers and built-in waste organization, while pot lights and pendant lighting add a refined touch.The bright breakfast area overlooks a fully fenced, professionally landscaped backyard, complete with a patio, deck, and gas BBQ hookupperfect for outdoor entertaining. The cozy family room, featuring a waffle ceiling, pot lights, and a gas fireplace, flows seamlessly into the living and dining areas, offering generous space for both everyday living and special gatherings. A main floor office or den provides a quiet, versatile space for work or relaxation.Additional conveniences include direct garage access, a side entrance, ample closet space, and a full basement with excellent storage potential.Upstairs, youll find four generously sized bedrooms, three full bathrooms (including two ensuites), and a separate laundry room equipped with a sink and built-in shelving. The primary suite is a true retreat, featuring a coffered ceiling, walk-in closet, and a luxurious 5-piece ensuite with a stand-alone soaker tub, glass walk-in shower, upgraded double vanity, and elegant porcelain tile finishes.Ideally located just minutes from HWY 404, East Gwillimbury GO Station, scenic trails, and a variety of shopping and everyday amenities, this home offers the perfect blend of comfort, style, and convenience.
Property Description
78 Prunella Crescent, East Gwillimbury, L9N 0S7
Property type
Semi-Detached
Lot size
N/A acres
Style
2-Storey
Approx. Area
N/A Sqft
Home Overview
Basement information
Full,Unfinished
Building size
N/A
Status
In-Active
Property sub type
Maintenance fee
$N/A
Year built
--
Walk around the neighborhood
78 Prunella Crescent, East Gwillimbury, L9N 0S7Nearby Places

Angela Yang
Sales Representative, ANCHOR NEW HOMES INC.
English, Mandarin
Residential ResaleProperty ManagementPre Construction
Mortgage Information
Estimated Payment
$0 Principal and Interest
 Walk Score for 78 Prunella Crescent
Walk Score for 78 Prunella Crescent

Book a Showing
Tour this home with Angela
Frequently Asked Questions about Prunella Crescent
Recently Sold Homes in East Gwillimbury
Check out recently sold properties. Listings updated daily
See the Latest Listings by Cities
1500+ home for sale in Ontario
