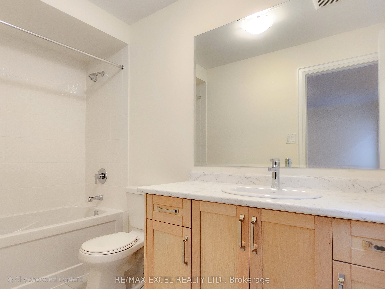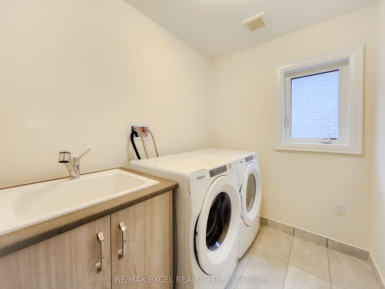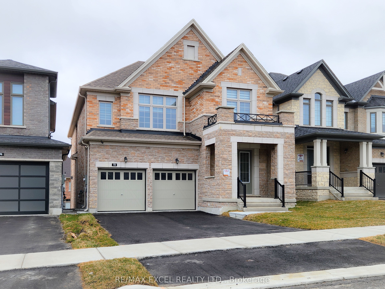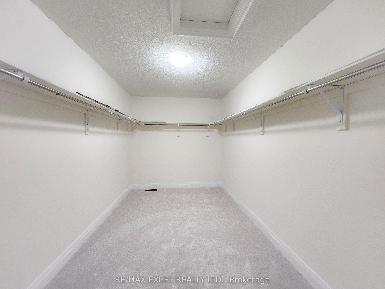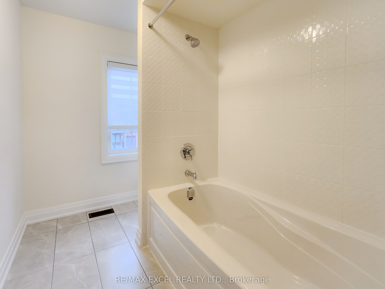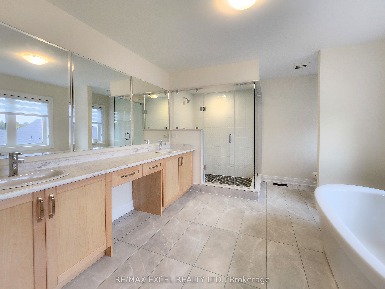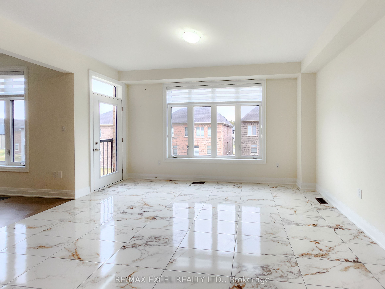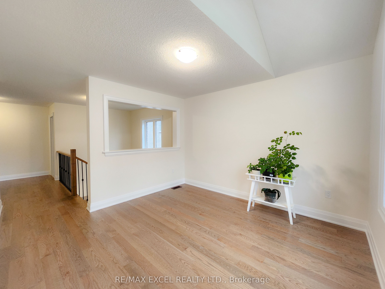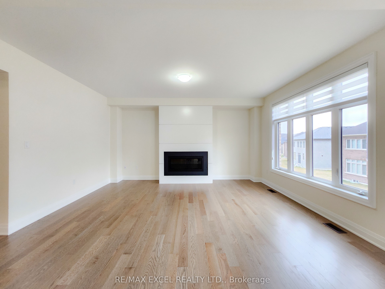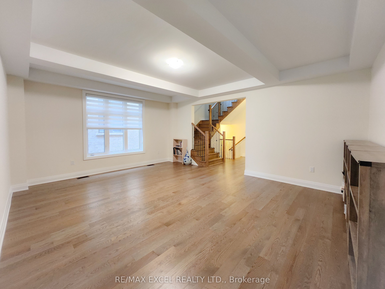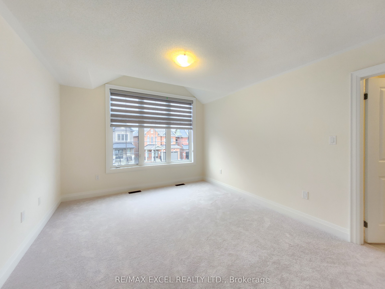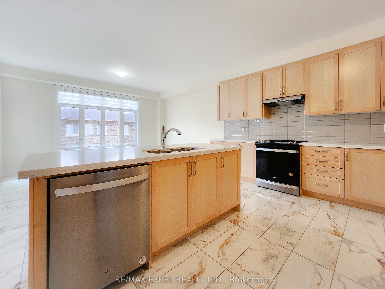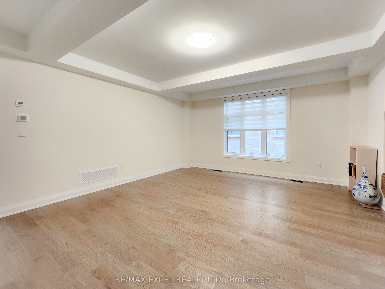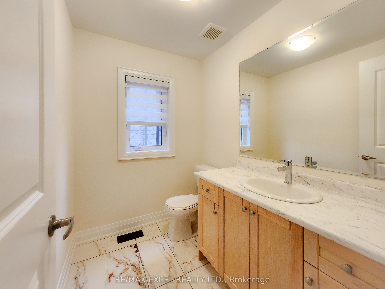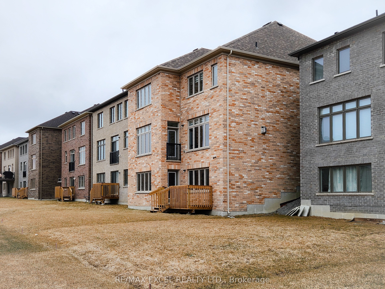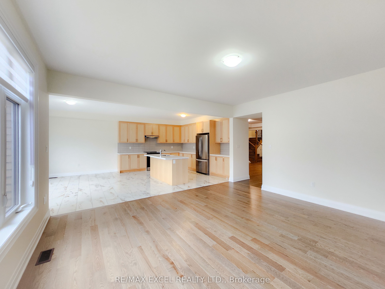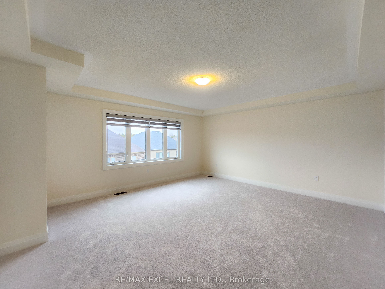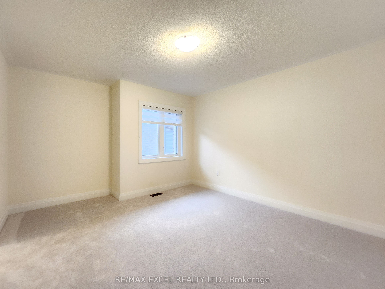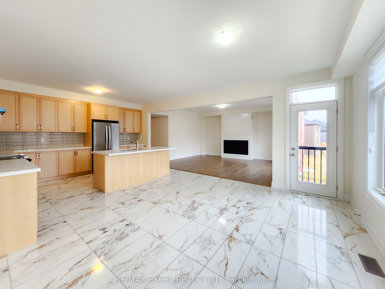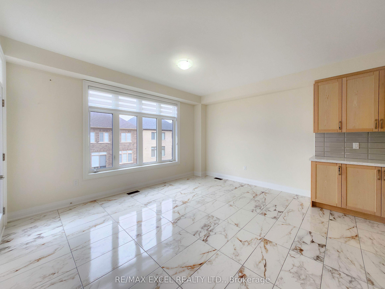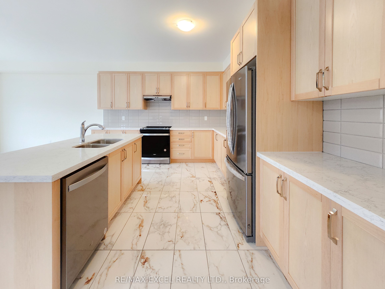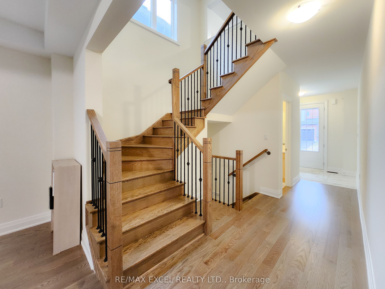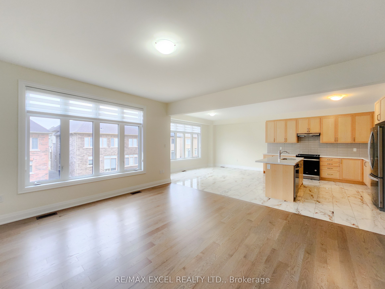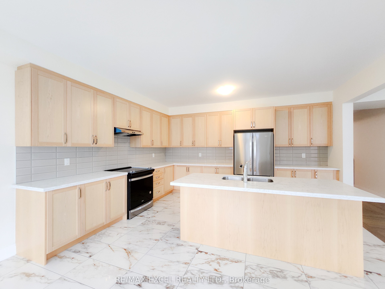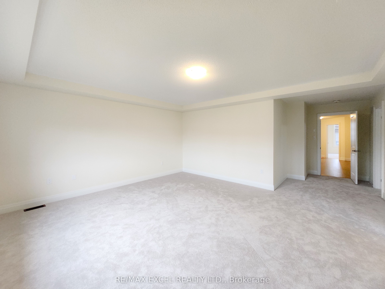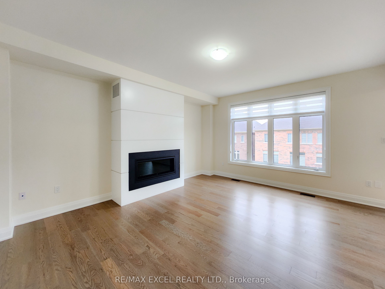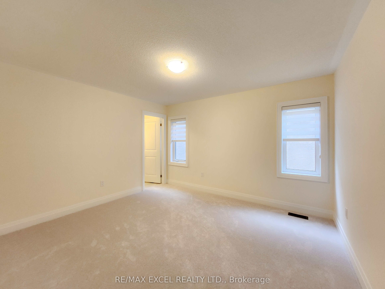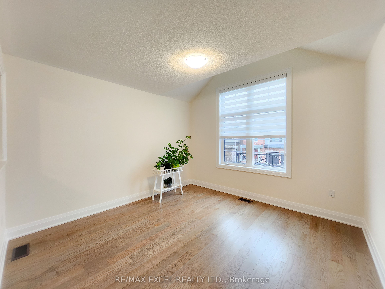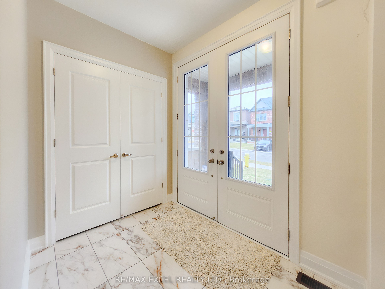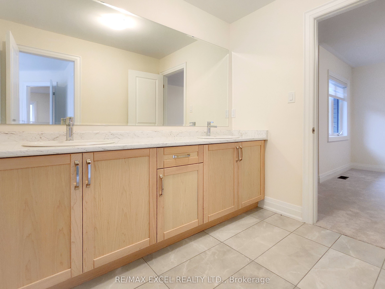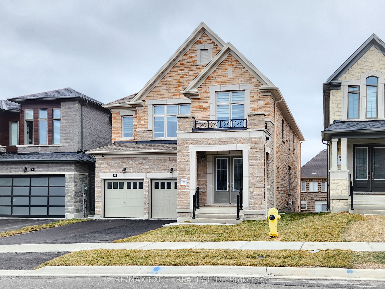
List Price: $3,800 /mo
72 Kentledge Avenue, East Gwillimbury, L9N 0V9
- By RE/MAX EXCEL REALTY LTD.
Detached|MLS - #N12107017|New
4 Bed
4 Bath
3000-3500 Sqft.
Lot Size: 38.5 x 109.95 Feet
Attached Garage
Room Information
| Room Type | Features | Level |
|---|---|---|
| Kitchen 3.84 x 4.57 m | Centre Island, Backsplash, Double Sink | Ground |
| Dining Room 4.76 x 5.91 m | Combined w/Living, Large Window, Hardwood Floor | Ground |
| Primary Bedroom 4.57 x 5.12 m | 5 Pc Ensuite, Walk-In Closet(s), Coffered Ceiling(s) | Second |
| Bedroom 2 3.9 x 3.54 m | 4 Pc Ensuite, Closet, Window | Second |
| Bedroom 3 4.27 x 3.57 m | Semi Ensuite, Cathedral Ceiling(s), Closet | Second |
| Bedroom 4 3.66 x 3.97 m | Semi Ensuite, Closet, Window | Second |
| Living Room 4.76 x 5.91 m | Combined w/Dining, Large Window, Hardwood Floor | Ground |
Client Remarks
Experience Upscale Living In This Stunning 1-Year-New 4-Bedroom, 4-Bathroom Detached Home For Lease In The Highly Sought-After Holland Landing Community Of East Gwillimbury. This Lease Includes The Main & Second Floors Only; The Basement Will Be Occupied Separately By The Landlord With A Walk Out Basement Entrance. Featuring 9 Ceilings And Hardwood Flooring Throughout The Main Level Which Offers An Open-Concept Layout Designed For Modern Living. The Gourmet Kitchen Boasts An Extra-Large Centre Island, Ample Counter Space, And A Sun-Filled Breakfast Area Perfect For Starting Your Day. The Spacious Family Room Is Enhanced By A Cozy Fireplace, Creating A Warm And Inviting Atmosphere. All Four Generously Sized Bedrooms Provide Direct Access To A Bathroom, Offering Exceptional Comfort And Privacy. The Primary Suite Showcases A Substantially Large Walk-In Closet. A Convenient Private Laundry Room Is Located On The Second Floor. Additional Highlights Include A Large Loft Area On The Second Floor Ideal For A Private Entertainment Space Or Home Office. The House Features With Brand New Appliances & Window Covering. Nestled In A Prestigious Neighborhood Surrounded By Detached Homes, This Property Offers Close Proximity To Parks, Yonge Street Amenities, Highways 404/400, And The GoTrain Station. Discover The Perfect Blend Of Luxury, Convenience, And Natural Beauty In This Exceptional Home. Tenants Are Responsible For All Utilities (% of utility will be negotiated, Including Hot Water Tank Rental) and Tenant Insurance. 1 Yr Lease Is Required W/ Specific Documentation Needed For Application
Property Description
72 Kentledge Avenue, East Gwillimbury, L9N 0V9
Property type
Detached
Lot size
N/A acres
Style
2-Storey
Approx. Area
N/A Sqft
Home Overview
Last check for updates
Virtual tour
N/A
Basement information
None
Building size
N/A
Status
In-Active
Property sub type
Maintenance fee
$N/A
Year built
--
Walk around the neighborhood
72 Kentledge Avenue, East Gwillimbury, L9N 0V9Nearby Places

Angela Yang
Sales Representative, ANCHOR NEW HOMES INC.
English, Mandarin
Residential ResaleProperty ManagementPre Construction
 Walk Score for 72 Kentledge Avenue
Walk Score for 72 Kentledge Avenue

Book a Showing
Tour this home with Angela
Frequently Asked Questions about Kentledge Avenue
Recently Sold Homes in East Gwillimbury
Check out recently sold properties. Listings updated daily
See the Latest Listings by Cities
1500+ home for sale in Ontario
