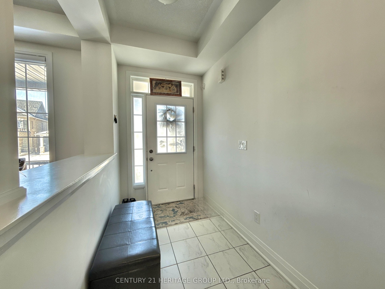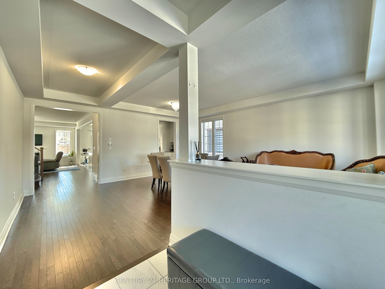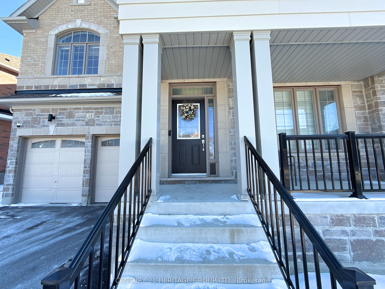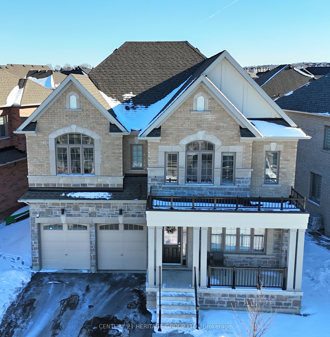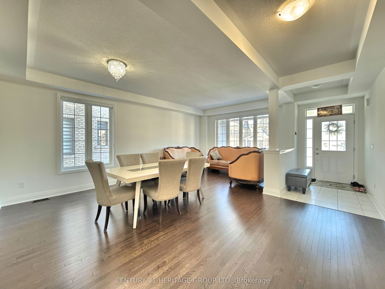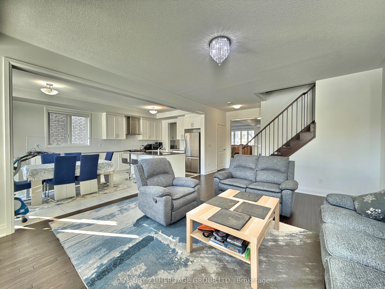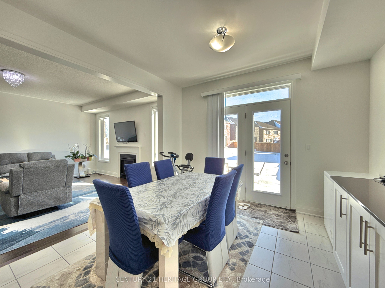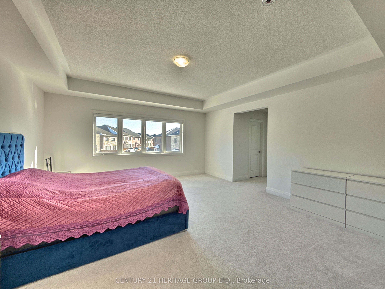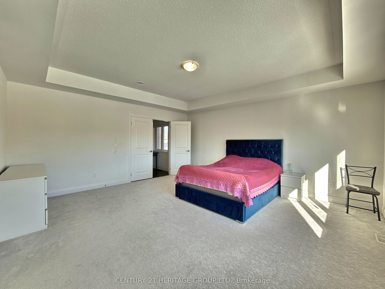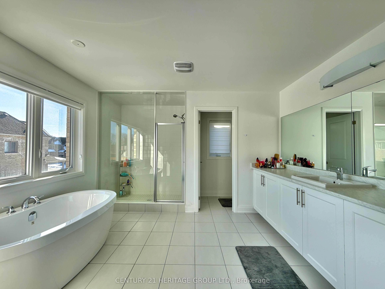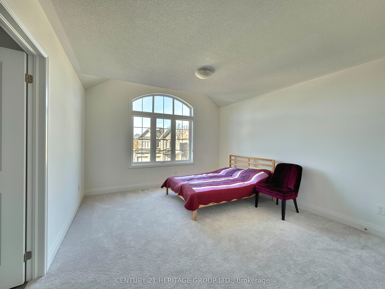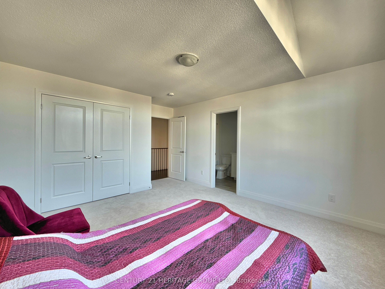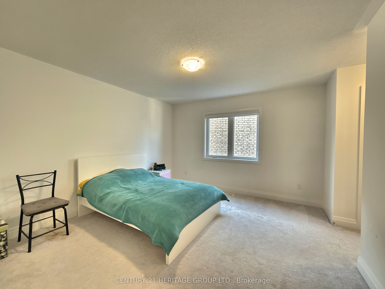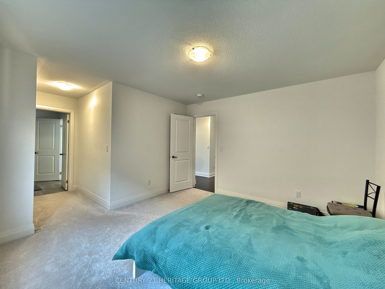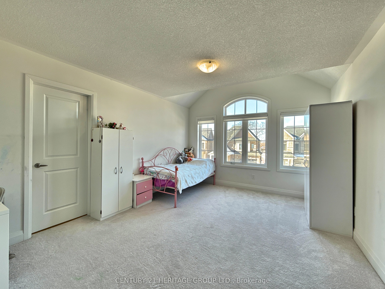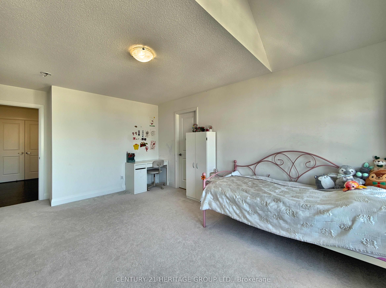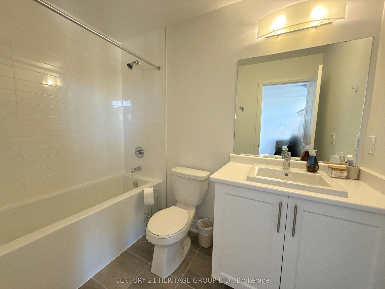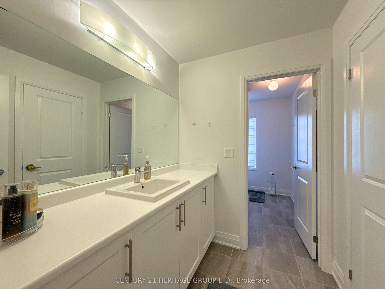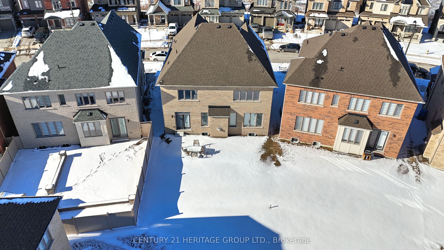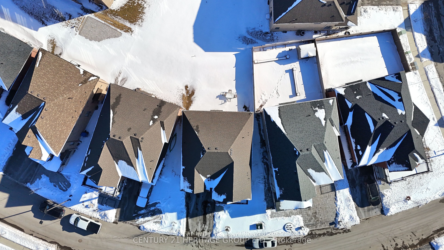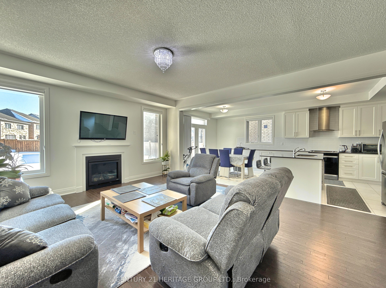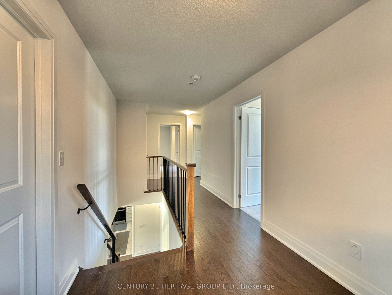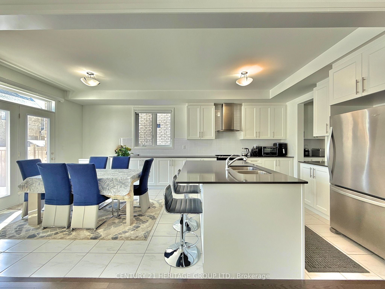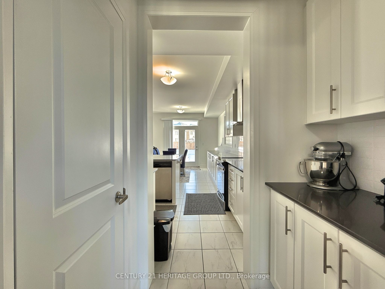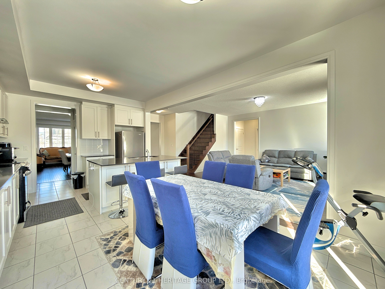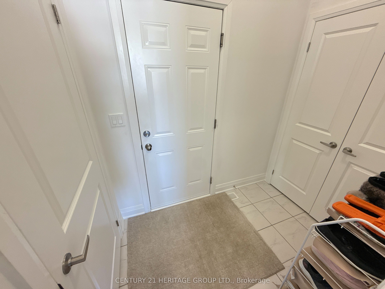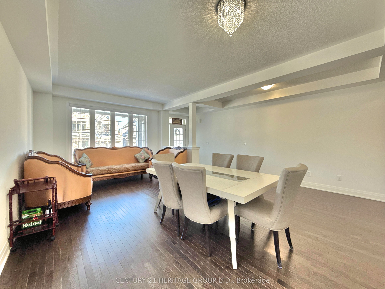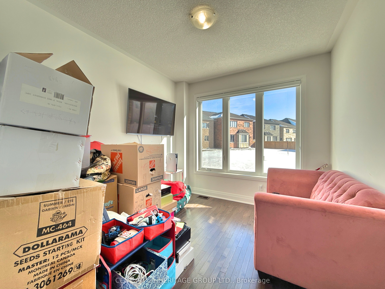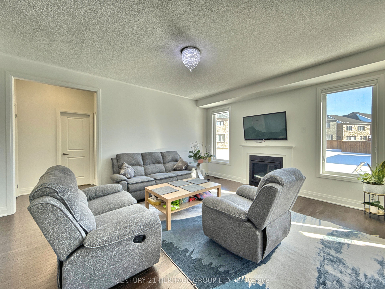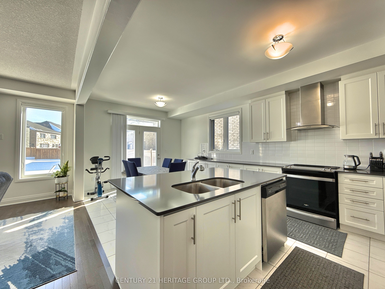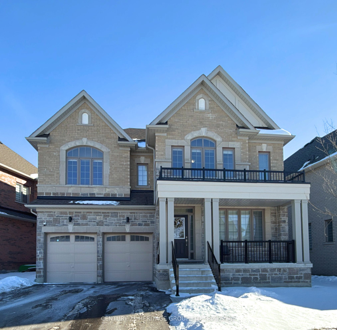
List Price: $1,599,000
63 Marlene Johnston Drive, East Gwillimbury, L9N 0W8
- By CENTURY 21 HERITAGE GROUP LTD.
Detached|MLS - #N11959482|New
4 Bed
4 Bath
3000-3500 Sqft.
Built-In Garage
Price comparison with similar homes in East Gwillimbury
Compared to 40 similar homes
9.3% Higher↑
Market Avg. of (40 similar homes)
$1,462,727
Note * Price comparison is based on the similar properties listed in the area and may not be accurate. Consult licences real estate agent for accurate comparison
Room Information
| Room Type | Features | Level |
|---|---|---|
| Living Room 6.3 x 3.8 m | Hardwood Floor, Fireplace, Large Window | Main |
| Dining Room 4.9 x 4.4 m | Hardwood Floor, Open Concept, Large Window | Main |
| Kitchen 6.1 x 3.6 m | Modern Kitchen, Centre Island, Breakfast Area | Main |
| Primary Bedroom 5.3 x 4.6 m | 5 Pc Ensuite, Closet | Second |
| Bedroom 2 3.7 x 3.9 m | Closet, Large Window | Second |
| Bedroom 3 3.6 x 3.9 m | Closet, Large Window | Second |
| Bedroom 4 4.2 x 4 m | Closet, Large Window | Second |
Client Remarks
Rare Find! Almost New Less Than 3-Year-Old Home on a Premium Lot in Sought-After Holland Landing. Welcome to your dream home - an exceptional 3,200 sq.ft above ground offering the perfect combination of luxury, space, and breathtaking views. Set on one of the largest premium lots situated on a 60.77 ft frontage x 109 ft depth lot, in a family-friendly Holland Landing neighbourhood, this home is designed to impress. Bright & Spacious; With oversized windows and 9-foot ceilings on the main floor. This home is flooded with natural light, creating an open and airy atmosphere throughout. chef's Dream Kitchen; Featuring a large island, walk-in pantry, kitchenette, and a walkout to the scenic backyard-this kitchen is perfect for family meals, entertaining, and enjoying the outdoors. Main Floor Office: Whether you're working from home or need a study space, this private office is designed for convenience and productivity. Luxurious Primary Suite: Your personal retreat with a spa-like ensuite, including a glass shower, his and her sinks, and a spacious layout that feels like a true sanctuary. 4 Spacious Bedrooms: Generously sized and ideal for families, with plenty of room for everyone. Convenient 2nd Floor Laundry: Make everyday life easier with this thoughtfully placed laundry room just steps from the bedrooms. A Peaceful and Convenient Neighbourhood. This quiet, safe and family-friendly community is just moments from all the amenities you need. Walk to hiking trails or the skate park, and enjoy quick access to schools, GO Station, Costco, Upper Canada Mall, Walmart, T&T, restaurants and HWY 404.
Property Description
63 Marlene Johnston Drive, East Gwillimbury, L9N 0W8
Property type
Detached
Lot size
N/A acres
Style
2-Storey
Approx. Area
N/A Sqft
Home Overview
Last check for updates
Virtual tour
N/A
Basement information
Full,Unfinished
Building size
N/A
Status
In-Active
Property sub type
Maintenance fee
$N/A
Year built
--
Walk around the neighborhood
63 Marlene Johnston Drive, East Gwillimbury, L9N 0W8Nearby Places

Shally Shi
Sales Representative, Dolphin Realty Inc
English, Mandarin
Residential ResaleProperty ManagementPre Construction
Mortgage Information
Estimated Payment
$0 Principal and Interest
 Walk Score for 63 Marlene Johnston Drive
Walk Score for 63 Marlene Johnston Drive

Book a Showing
Tour this home with Shally
Frequently Asked Questions about Marlene Johnston Drive
Recently Sold Homes in East Gwillimbury
Check out recently sold properties. Listings updated daily
No Image Found
Local MLS®️ rules require you to log in and accept their terms of use to view certain listing data.
No Image Found
Local MLS®️ rules require you to log in and accept their terms of use to view certain listing data.
No Image Found
Local MLS®️ rules require you to log in and accept their terms of use to view certain listing data.
No Image Found
Local MLS®️ rules require you to log in and accept their terms of use to view certain listing data.
No Image Found
Local MLS®️ rules require you to log in and accept their terms of use to view certain listing data.
No Image Found
Local MLS®️ rules require you to log in and accept their terms of use to view certain listing data.
No Image Found
Local MLS®️ rules require you to log in and accept their terms of use to view certain listing data.
No Image Found
Local MLS®️ rules require you to log in and accept their terms of use to view certain listing data.
Check out 100+ listings near this property. Listings updated daily
See the Latest Listings by Cities
1500+ home for sale in Ontario
