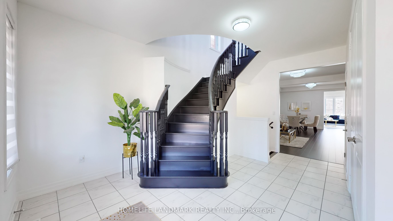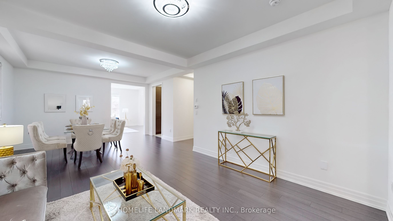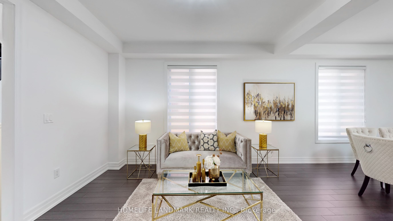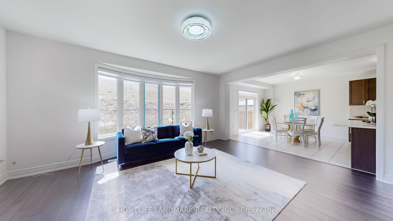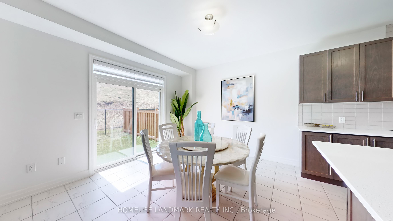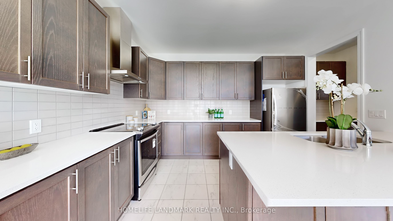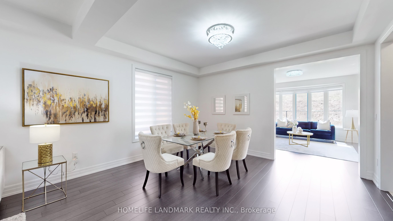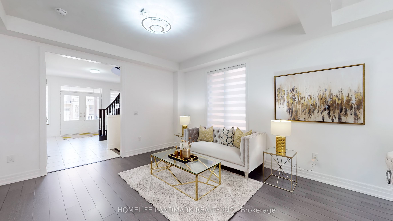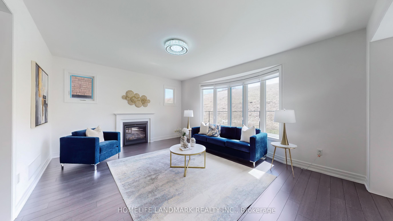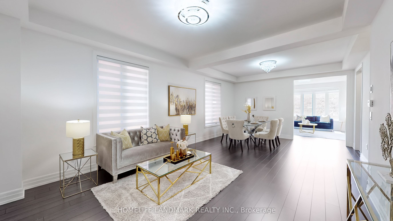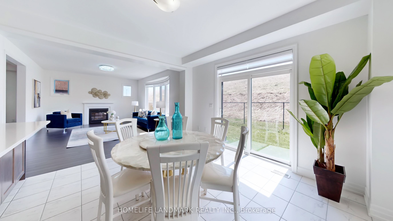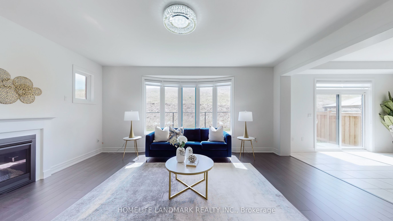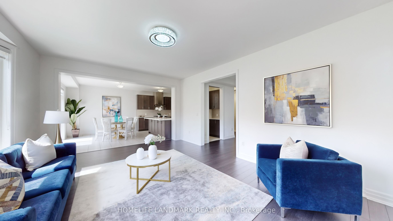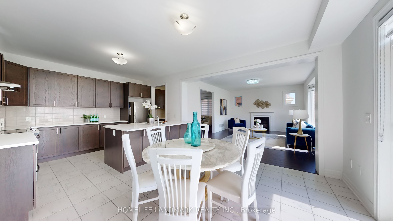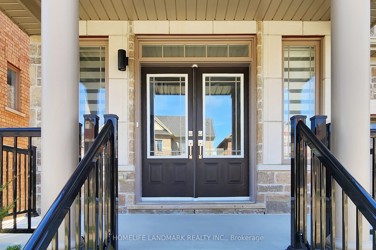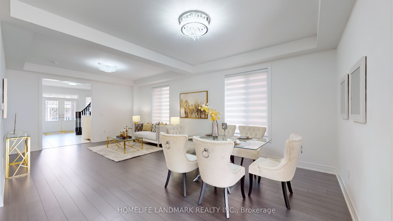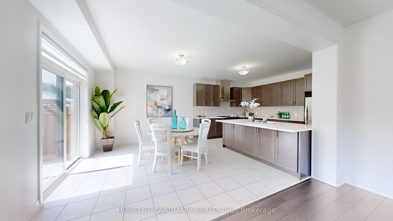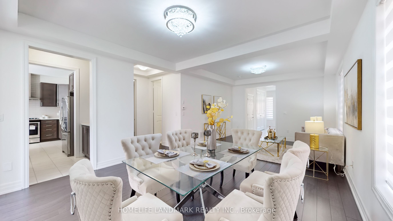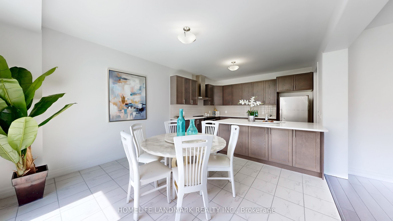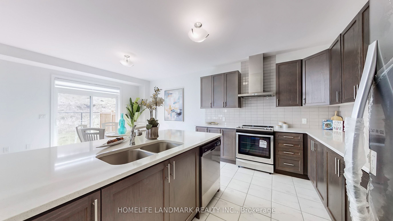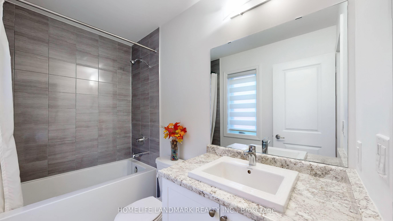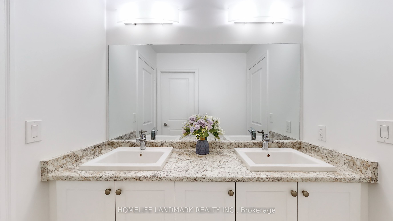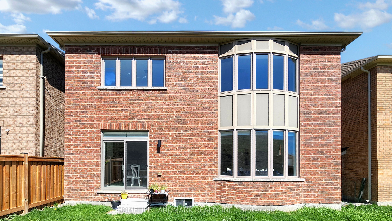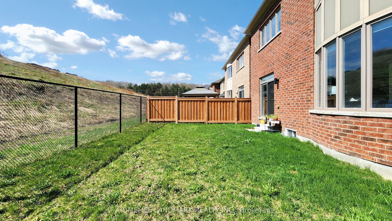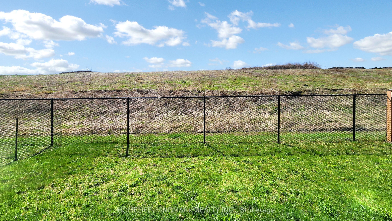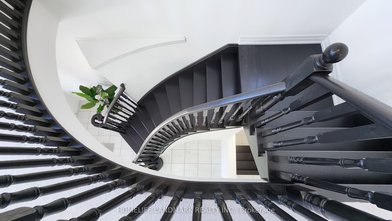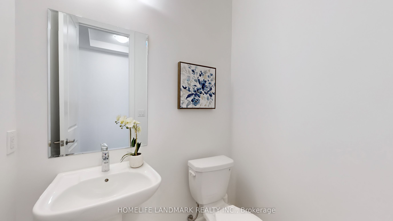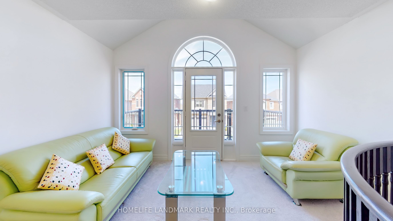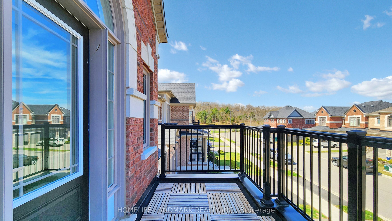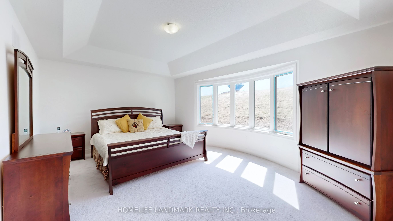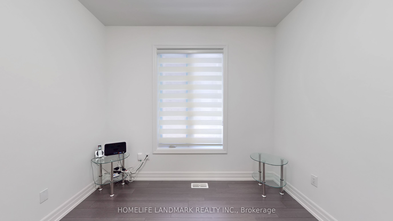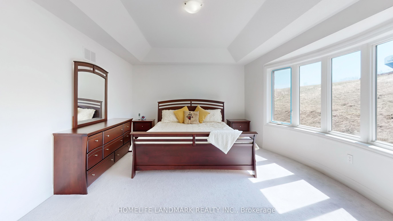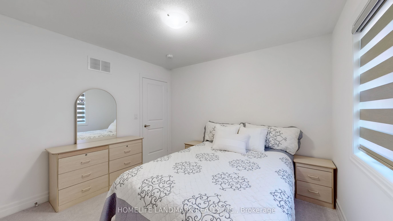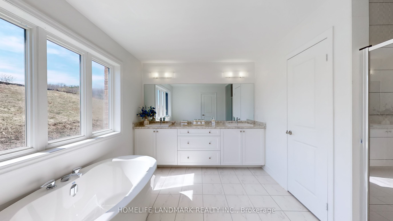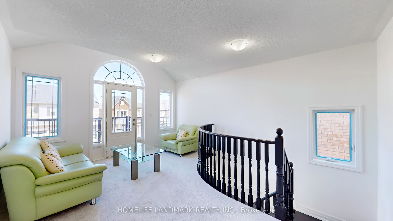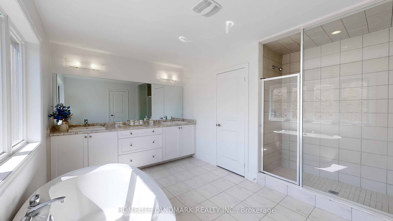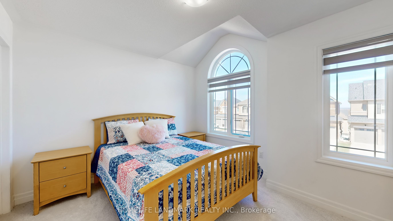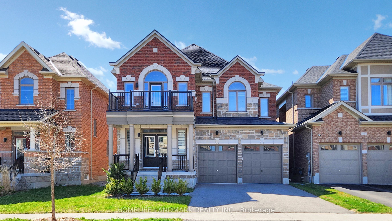
List Price: $1,428,888
62 Frank Kelly Drive, East Gwillimbury, L9N 0V2
- By HOMELIFE LANDMARK REALTY INC.
Detached|MLS - #N12118751|New
4 Bed
4 Bath
3000-3500 Sqft.
Lot Size: 40.23 x 100.19 Feet
Built-In Garage
Price comparison with similar homes in East Gwillimbury
Compared to 47 similar homes
1.3% Higher↑
Market Avg. of (47 similar homes)
$1,410,750
Note * The price comparison provided is based on publicly available listings of similar properties within the same area. While we strive to ensure accuracy, these figures are intended for general reference only and may not reflect current market conditions, specific property features, or recent sales. For a precise and up-to-date evaluation tailored to your situation, we strongly recommend consulting a licensed real estate professional.
Room Information
| Room Type | Features | Level |
|---|---|---|
| Living Room 4.05 x 3.66 m | Combined w/Dining, Large Window | Main |
| Dining Room 4.27 x 3.66 m | Combined w/Living, Large Window | Main |
| Kitchen 3.69 x 3.11 m | Granite Counters, Stainless Steel Appl, Centre Island | Main |
| Primary Bedroom 5.49 x 3.84 m | 5 Pc Ensuite, Bow Window, Double Closet | Second |
| Bedroom 2 3.57 x 3.66 m | 4 Pc Ensuite, Large Window, Large Closet | Second |
| Bedroom 3 3.96 x 3.66 m | 4 Pc Ensuite, Large Window, Walk-In Closet(s) | Second |
| Bedroom 4 3.35 x 3.23 m | 4 Pc Ensuite, Walk-In Closet(s), Large Window | Second |
Client Remarks
Beautiful & Spacious Home Backing Onto Ravine hill! Discover this stunning home 3208 sf, 4 Bdrm + Library, In Award Winning Hillsborough By Top Rated Builder-Andrin Homes, perfectly situated at the top of Yonge St on a premium lot with a private backyard overlooking a small green hill. Circular staircase, Main Floor with 9' Smooth Ceiling, upgraded lights and motorized zebra blinds. Modern Kitchen Offers Extended Cabinets, featuring quartz countertops, stainless steel appliances, Backsplash, Pantry & Porcelain Flooring, a separate oversize breakfast area. A dedicated main-floor office provides the perfect space for remote work or a private home office. 2nd Flr Loft added leisure's! Ideally located near highways 404/400, the GO Station, Upper Canada Mall, Costco, Walmart, cinemas, conservation areas, and top-tier amenities.
Property Description
62 Frank Kelly Drive, East Gwillimbury, L9N 0V2
Property type
Detached
Lot size
N/A acres
Style
2-Storey
Approx. Area
N/A Sqft
Home Overview
Basement information
Full
Building size
N/A
Status
In-Active
Property sub type
Maintenance fee
$N/A
Year built
--
Walk around the neighborhood
62 Frank Kelly Drive, East Gwillimbury, L9N 0V2Nearby Places

Angela Yang
Sales Representative, ANCHOR NEW HOMES INC.
English, Mandarin
Residential ResaleProperty ManagementPre Construction
Mortgage Information
Estimated Payment
$0 Principal and Interest
 Walk Score for 62 Frank Kelly Drive
Walk Score for 62 Frank Kelly Drive

Book a Showing
Tour this home with Angela
Frequently Asked Questions about Frank Kelly Drive
Recently Sold Homes in East Gwillimbury
Check out recently sold properties. Listings updated daily
See the Latest Listings by Cities
1500+ home for sale in Ontario
