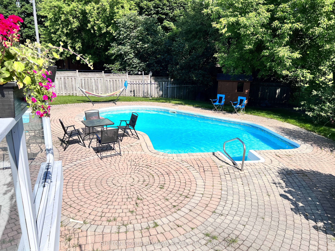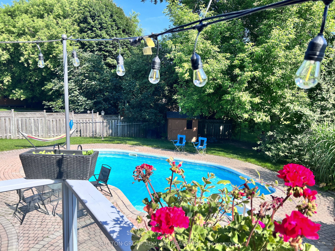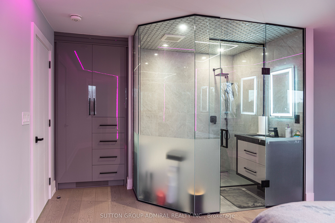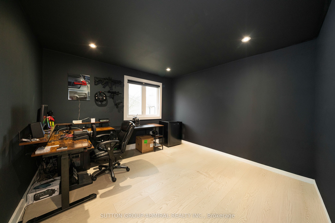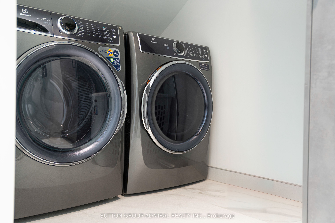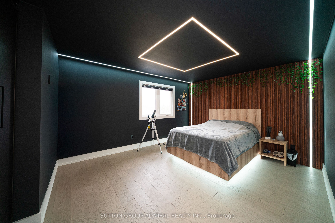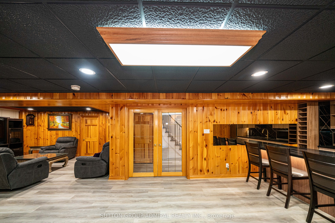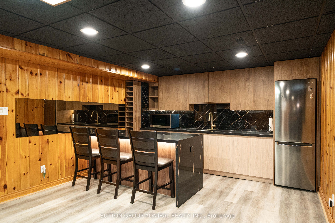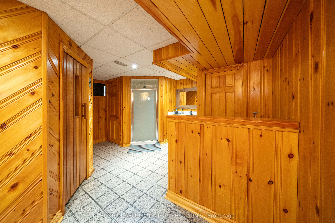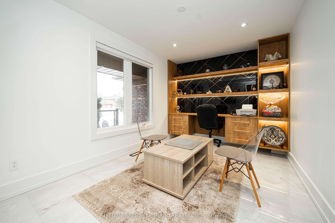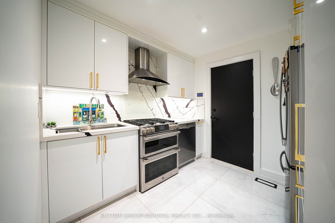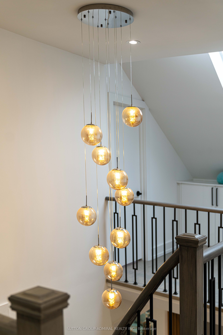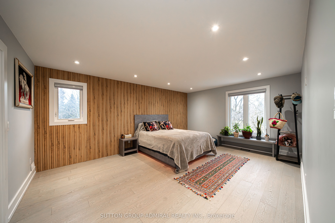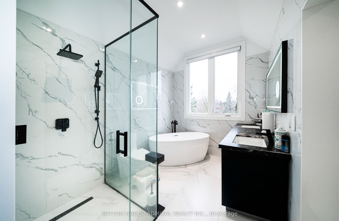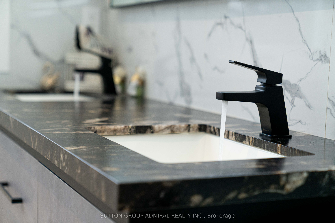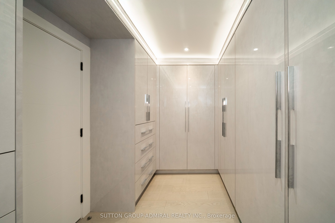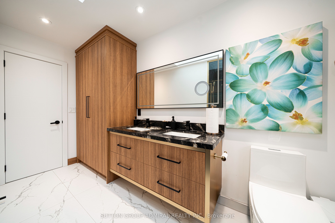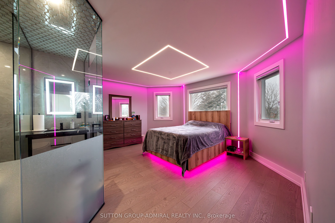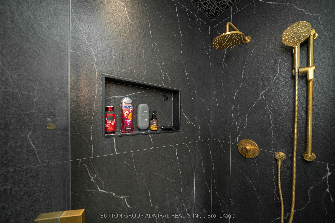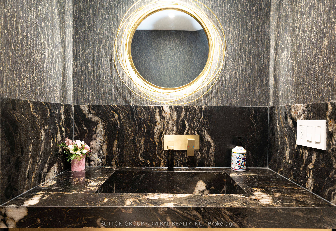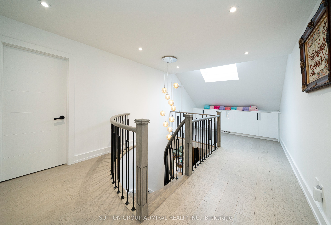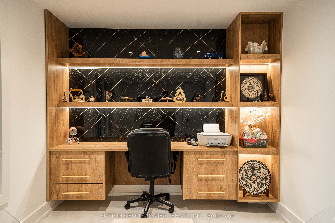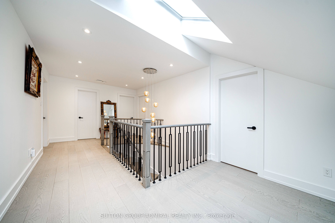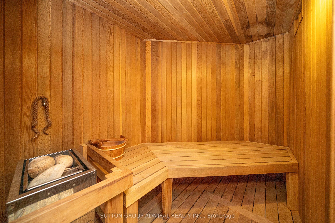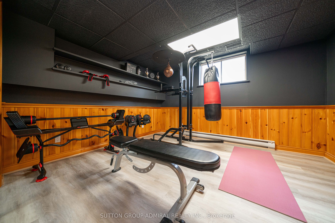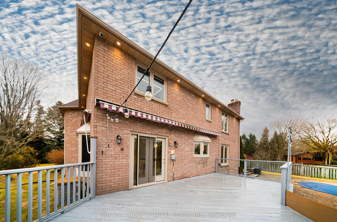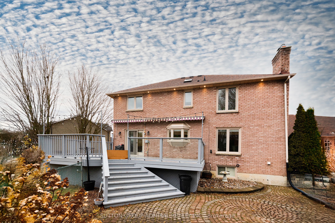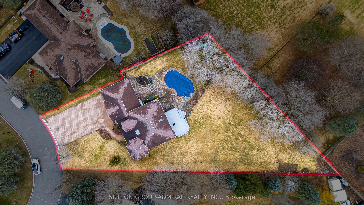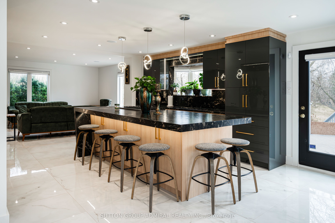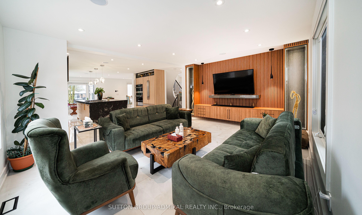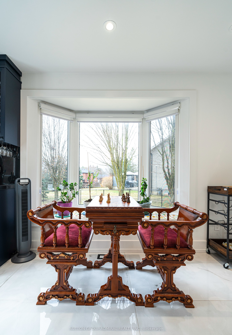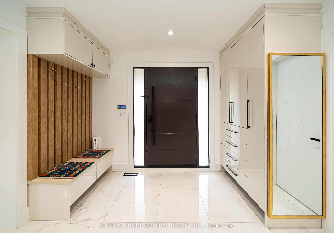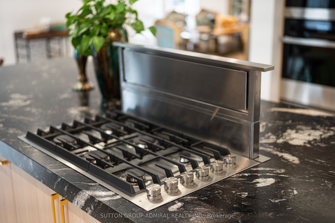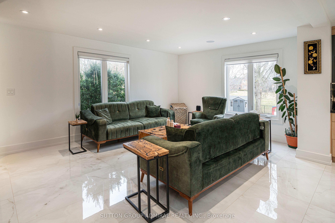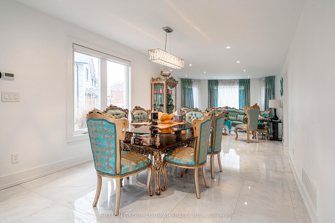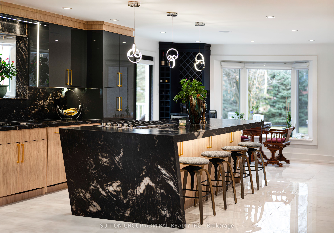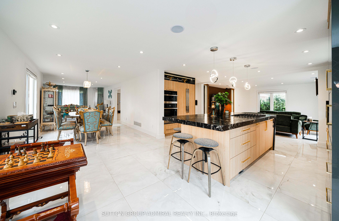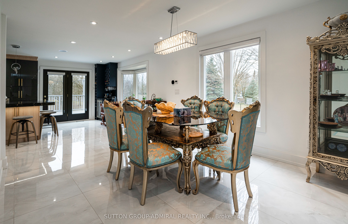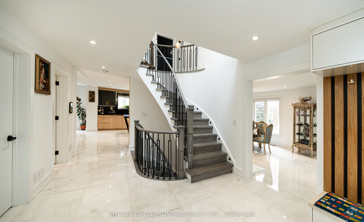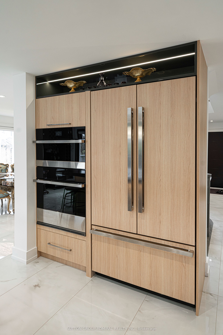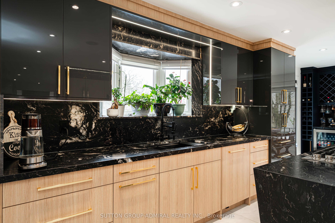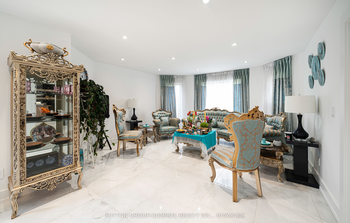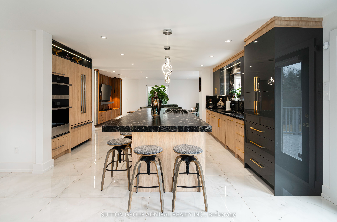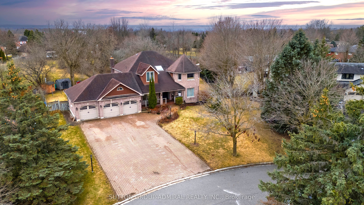
List Price: $2,050,000
60 Maple Way, East Gwillimbury, L0G 1V0
- By SUTTON GROUP-ADMIRAL REALTY INC.
Detached|MLS - #N12044811|New
5 Bed
5 Bath
3000-3500 Sqft.
Built-In Garage
Price comparison with similar homes in East Gwillimbury
Compared to 10 similar homes
-1.7% Lower↓
Market Avg. of (10 similar homes)
$2,084,579
Note * Price comparison is based on the similar properties listed in the area and may not be accurate. Consult licences real estate agent for accurate comparison
Room Information
| Room Type | Features | Level |
|---|---|---|
| Kitchen 4.88 x 4.88 m | Stone Floor, Granite Counters, Centre Island | Main |
| Dining Room 4.06 x 4.4 m | Stone Floor, Open Concept, Picture Window | Main |
| Living Room 4.7 x 4.4 m | Stone Floor, Combined w/Dining, Picture Window | Main |
| Kitchen 2.88 x 2.64 m | Stone Floor, Stainless Steel Appl, Double Sink | Main |
| Primary Bedroom 5.41 x 4 m | Hardwood Floor, 6 Pc Ensuite, Double Closet | Second |
| Bedroom 2 4.7 x 3.43 m | Hardwood Floor, 4 Pc Ensuite, Large Window | Second |
| Bedroom 3 3.48 x 3.43 m | Hardwood Floor, Picture Window, Pot Lights | Second |
| Bedroom 4 0 x 0 m | Hardwood Floor, B/I Closet, Picture Window | Second |
Client Remarks
Welcome To 60 Maple Way, Where Modern Luxury Meets Timeless Elegance! Nestled On Large Pie-Shaped Lot In The Prestigious Community of East Gwillimbury, "Sharon" ! Step inside to a beautifully renovated interior that features high-end finishes and spacious living areas, perfect for both entertaining and family relaxation. This beautiful property boasts 4+1 generously sized bedrooms and 5 fully renovated bathrooms, which is perfect for a large family. Each bedroom features custom closets, providing ample storage and a touch of sophistication throughout. A dedicated home office on the main floor provides a quiet and comfortable space for work or study, while the open-concept design flows seamlessly throughout. The modern kitchen is equipped with top-of-the-line appliances, a large central island, and custom cabinetry, Ideal for both casual dining and hosting guests. The Second floor includes two skylights, filling the home with natural light and enhancing its airy, open feel **Second Floor Laundry For More Conveniences**. The outdoor space is a true retreat, Sunny south exposure, a spacious deck overlooking the lush backyard, mature trees, and a pristine inground pool, perfect for hot summer days and poolside gatherings. A fully fenced yard provides enhanced privacy, creating an oasis for you to enjoy. The fully finished basement, with a separate entrance, offers even more flexibility, featuring a cozy bedroom, a 3-piece bathroom, a bar, and a sauna. Whether you need space for extended family, a nanny suite, a rental suite, or a personal getaway, the possibilities are endless. The home also includes a 3-car garage, providing plenty of space for vehicles and storage. Close to schools, parks, and major amenities. This exceptional property truly offers everything you need and more. Do Not Miss This Opportunity. it's A Must-See!
Property Description
60 Maple Way, East Gwillimbury, L0G 1V0
Property type
Detached
Lot size
N/A acres
Style
2-Storey
Approx. Area
N/A Sqft
Home Overview
Last check for updates
Virtual tour
N/A
Basement information
Finished,Separate Entrance
Building size
N/A
Status
In-Active
Property sub type
Maintenance fee
$N/A
Year built
--
Walk around the neighborhood
60 Maple Way, East Gwillimbury, L0G 1V0Nearby Places

Shally Shi
Sales Representative, Dolphin Realty Inc
English, Mandarin
Residential ResaleProperty ManagementPre Construction
Mortgage Information
Estimated Payment
$0 Principal and Interest
 Walk Score for 60 Maple Way
Walk Score for 60 Maple Way

Book a Showing
Tour this home with Shally
Frequently Asked Questions about Maple Way
Recently Sold Homes in East Gwillimbury
Check out recently sold properties. Listings updated daily
No Image Found
Local MLS®️ rules require you to log in and accept their terms of use to view certain listing data.
No Image Found
Local MLS®️ rules require you to log in and accept their terms of use to view certain listing data.
No Image Found
Local MLS®️ rules require you to log in and accept their terms of use to view certain listing data.
No Image Found
Local MLS®️ rules require you to log in and accept their terms of use to view certain listing data.
No Image Found
Local MLS®️ rules require you to log in and accept their terms of use to view certain listing data.
No Image Found
Local MLS®️ rules require you to log in and accept their terms of use to view certain listing data.
No Image Found
Local MLS®️ rules require you to log in and accept their terms of use to view certain listing data.
No Image Found
Local MLS®️ rules require you to log in and accept their terms of use to view certain listing data.
Check out 100+ listings near this property. Listings updated daily
See the Latest Listings by Cities
1500+ home for sale in Ontario
