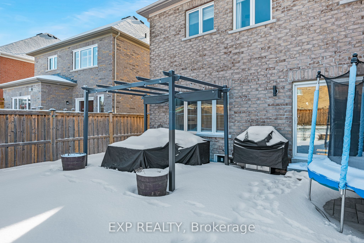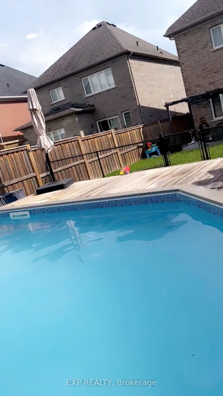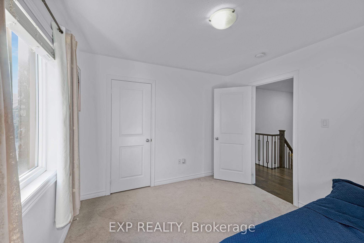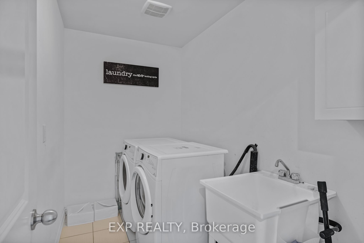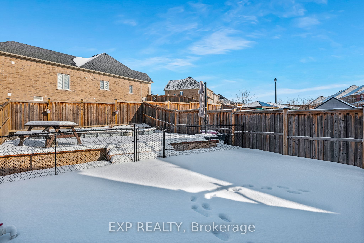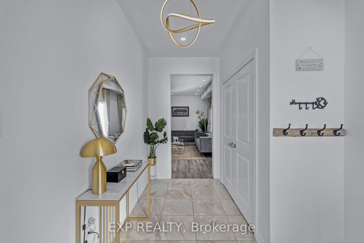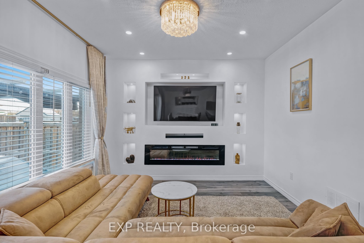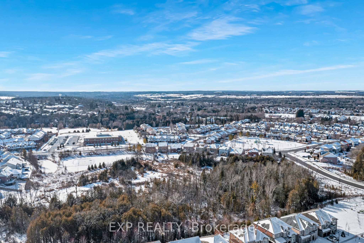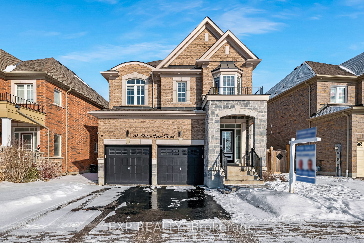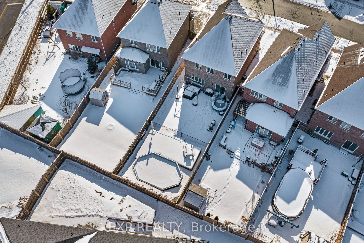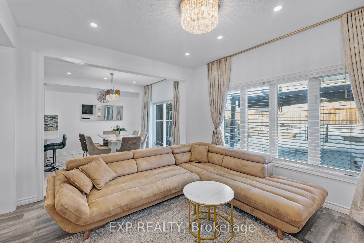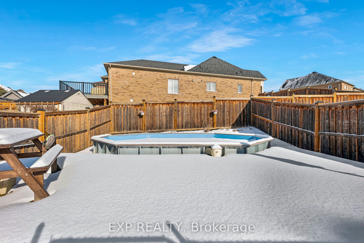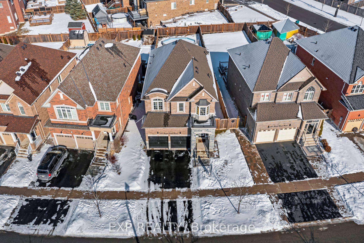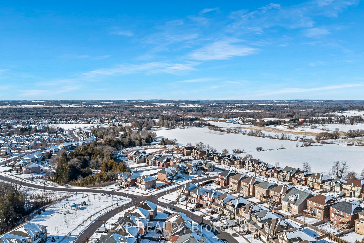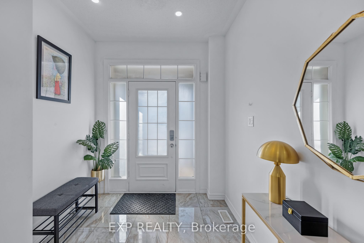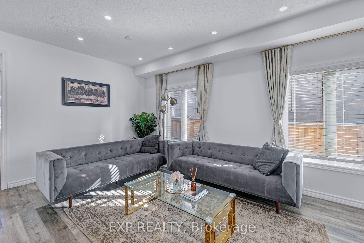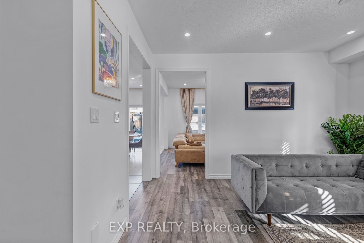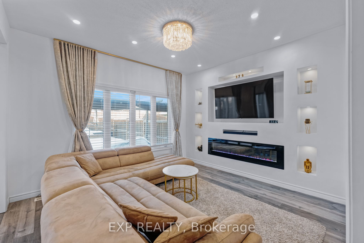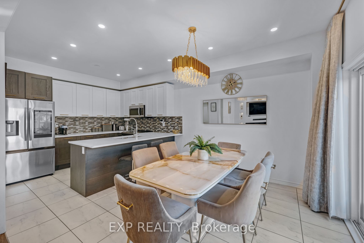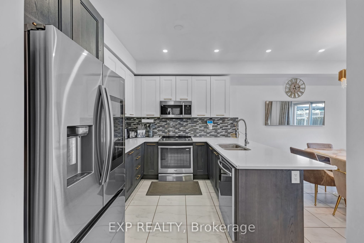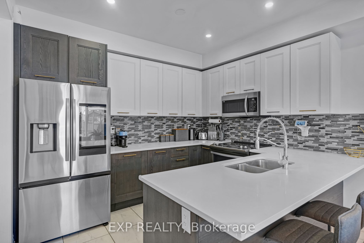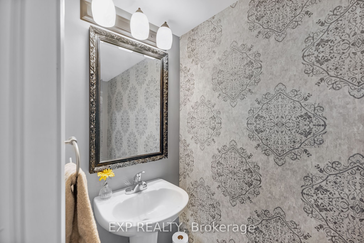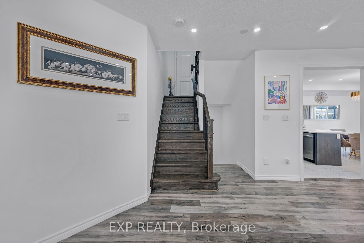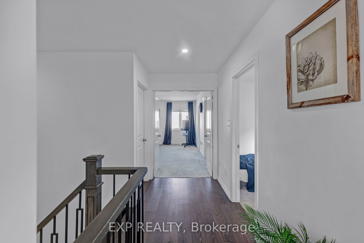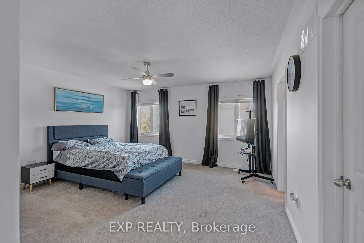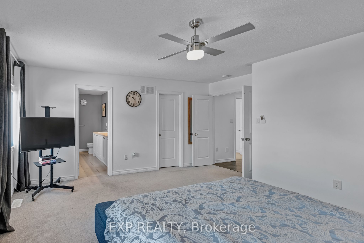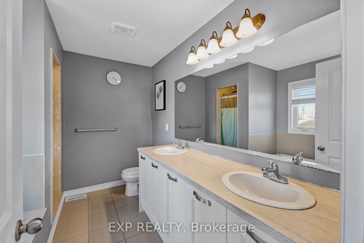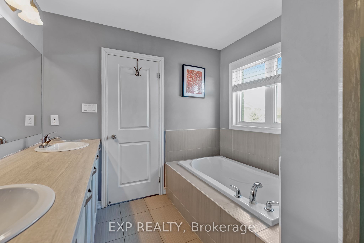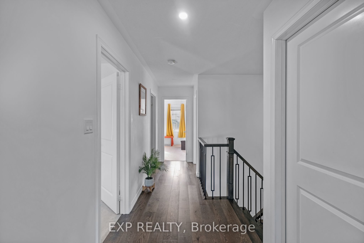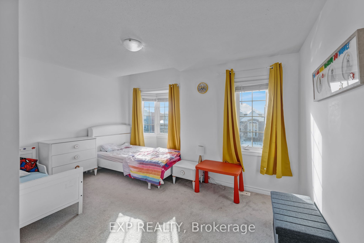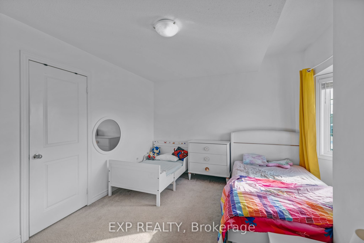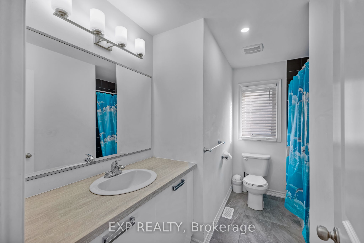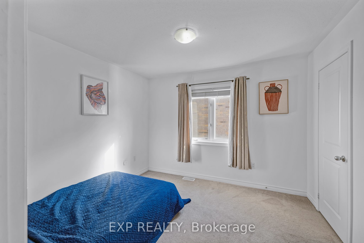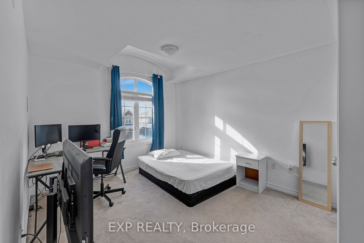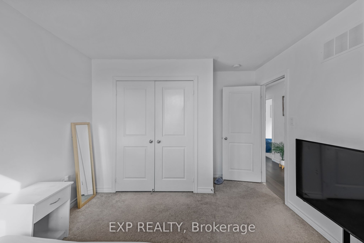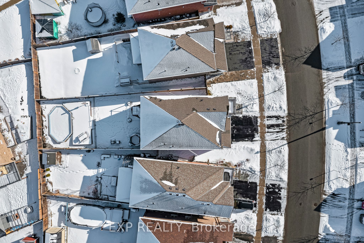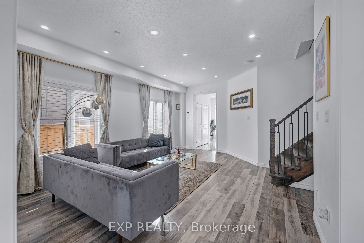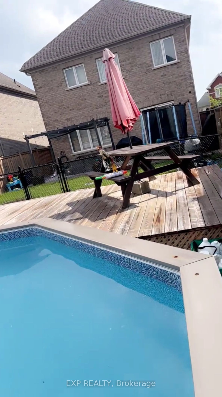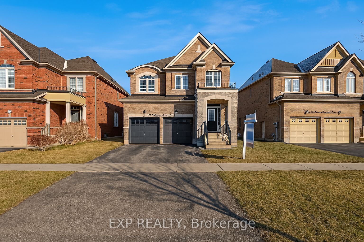
List Price: $1,199,999
58 Vivian Creek Road, East Gwillimbury, L0G 1M0
- By EXP REALTY
Detached|MLS - #N12012056|New
4 Bed
3 Bath
2000-2500 Sqft.
Built-In Garage
Price comparison with similar homes in East Gwillimbury
Compared to 18 similar homes
-20.7% Lower↓
Market Avg. of (18 similar homes)
$1,512,471
Note * Price comparison is based on the similar properties listed in the area and may not be accurate. Consult licences real estate agent for accurate comparison
Room Information
| Room Type | Features | Level |
|---|---|---|
| Kitchen 3.49 x 3.1 m | Ceramic Floor, Eat-in Kitchen, W/O To Patio | Main |
| Living Room 5.87 x 5.75 m | Laminate, Window, Pot Lights | Main |
| Primary Bedroom 5.01 x 4.59 m | Broadloom, 5 Pc Ensuite, Walk-In Closet(s) | Second |
| Bedroom 2 4.32 x 3.33 m | Broadloom, Window, Closet | Second |
| Bedroom 3 4.51 x 3.9 m | Broadloom, Window, Closet | Second |
| Bedroom 4 3.32 x 3.24 m | Broadloom, Window, Closet | Second |
Client Remarks
Welcome to 58 Vivian Creek Road, where modern elegance meets everyday comfort in the heart of Mount Albert, East Gwillimbury. Nestled on a premium 39.88 x 136.5-foot lot, this beautifully maintained 4-bedroom, 3-bathroom detached home offers the perfect blend of space, style, and functionality. Step inside to discover a thoughtfully designed main floor featuring 9' ceilings, an inviting open-concept layout, and a modern eat-in kitchen equipped with sleek stainless steel appliances. The kitchen seamlessly flows into a warm and cozy family room with picturesque backyard views, while a charming tumbled stone patio sets the stage for unforgettable outdoor gatherings. Upstairs, the primary suite is a private retreat, complete with double doors, a spacious walk-in closet, and a luxurious 5-piece ensuite your own personal oasis. Three additional generously sized bedrooms share a stylish 4-piece bathroom, providing comfort and convenience for the entire family. Plus, the unfinished basement is ready for your creative vision whether it's a home theatre, gym, or extra living space. Step outside to your backyard paradise a fully fenced yard featuring an above-ground heated pool, perfect for summer relaxation. The tumbled stone patio offers an ideal space for dining and entertaining, making every gathering memorable. Additional highlights include a double-car garage, private driveway, central air, and forced air heating. Located just minutes from schools, parks, and local amenities, this exceptional home is where lasting memories are made.
Property Description
58 Vivian Creek Road, East Gwillimbury, L0G 1M0
Property type
Detached
Lot size
N/A acres
Style
2-Storey
Approx. Area
N/A Sqft
Home Overview
Last check for updates
Virtual tour
N/A
Basement information
Unfinished
Building size
N/A
Status
In-Active
Property sub type
Maintenance fee
$N/A
Year built
--
Walk around the neighborhood
58 Vivian Creek Road, East Gwillimbury, L0G 1M0Nearby Places

Shally Shi
Sales Representative, Dolphin Realty Inc
English, Mandarin
Residential ResaleProperty ManagementPre Construction
Mortgage Information
Estimated Payment
$0 Principal and Interest
 Walk Score for 58 Vivian Creek Road
Walk Score for 58 Vivian Creek Road

Book a Showing
Tour this home with Shally
Frequently Asked Questions about Vivian Creek Road
Recently Sold Homes in East Gwillimbury
Check out recently sold properties. Listings updated daily
No Image Found
Local MLS®️ rules require you to log in and accept their terms of use to view certain listing data.
No Image Found
Local MLS®️ rules require you to log in and accept their terms of use to view certain listing data.
No Image Found
Local MLS®️ rules require you to log in and accept their terms of use to view certain listing data.
No Image Found
Local MLS®️ rules require you to log in and accept their terms of use to view certain listing data.
No Image Found
Local MLS®️ rules require you to log in and accept their terms of use to view certain listing data.
No Image Found
Local MLS®️ rules require you to log in and accept their terms of use to view certain listing data.
No Image Found
Local MLS®️ rules require you to log in and accept their terms of use to view certain listing data.
No Image Found
Local MLS®️ rules require you to log in and accept their terms of use to view certain listing data.
Check out 100+ listings near this property. Listings updated daily
See the Latest Listings by Cities
1500+ home for sale in Ontario
