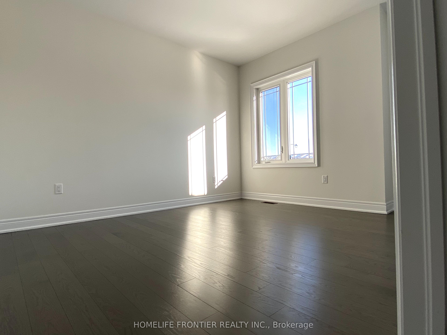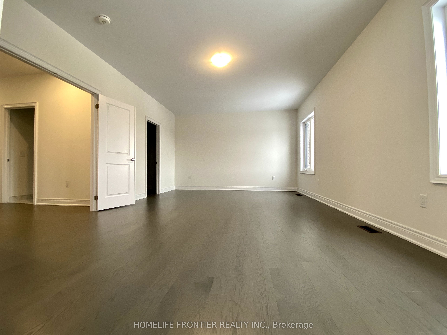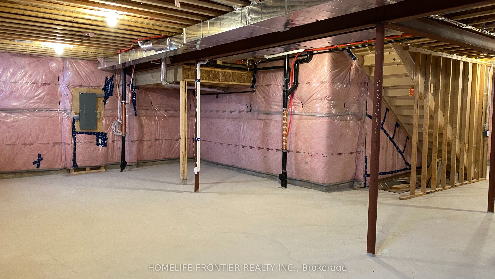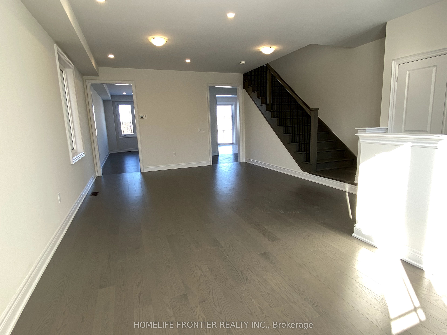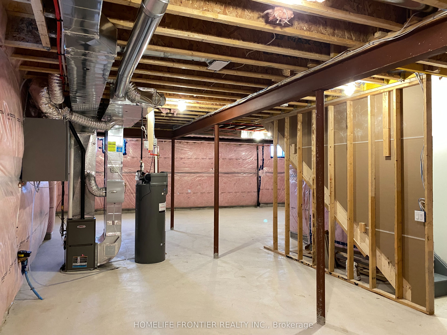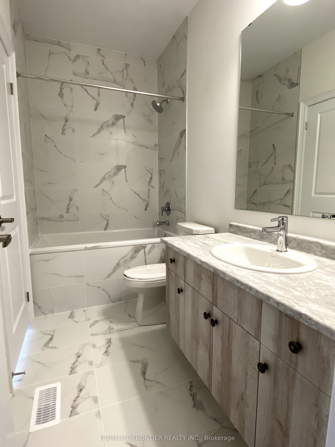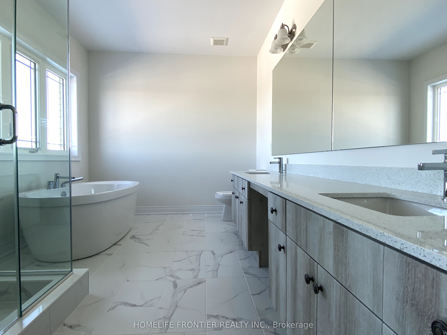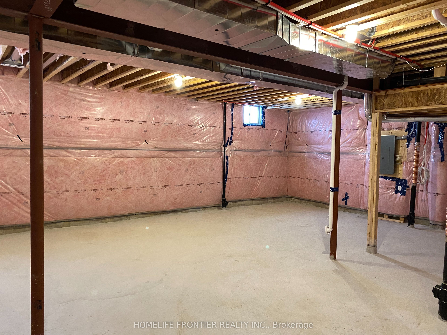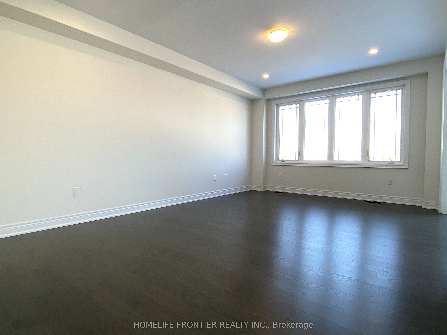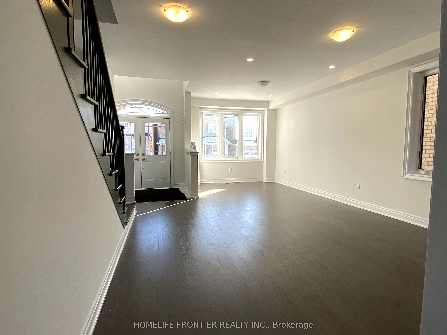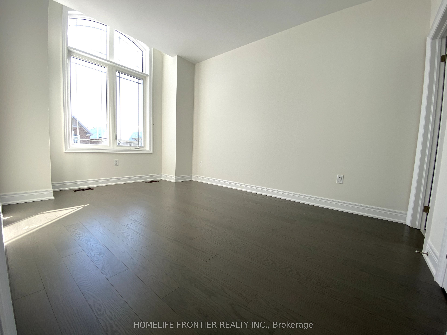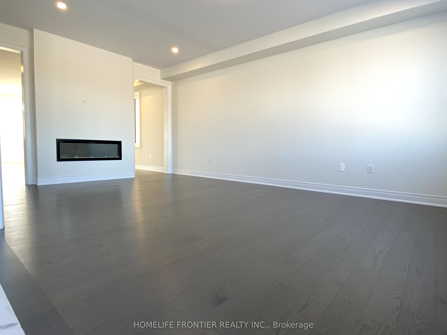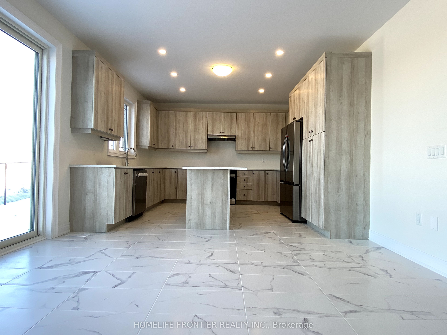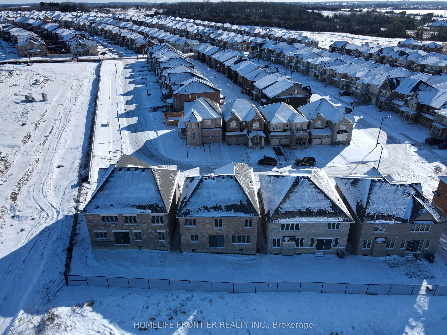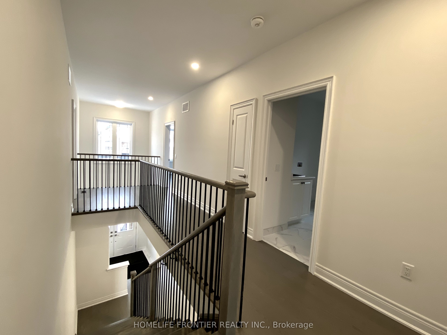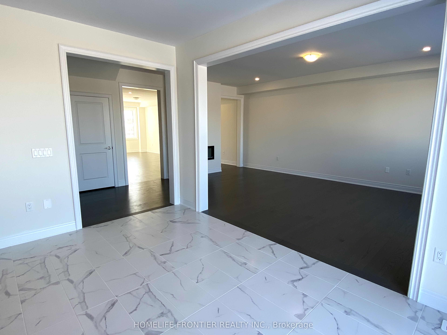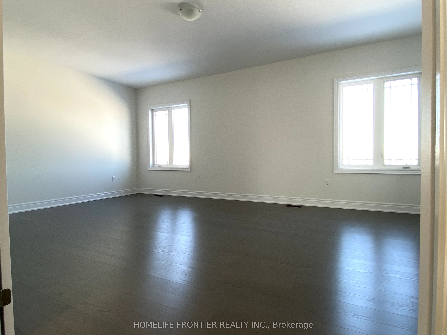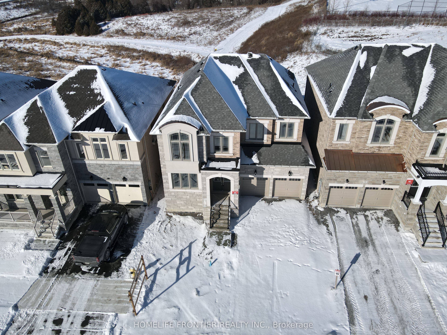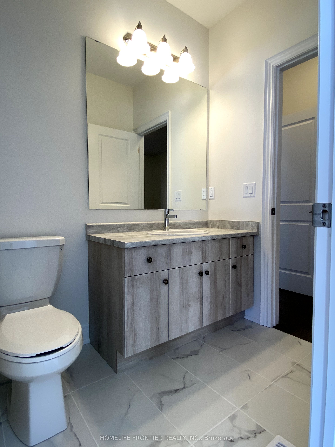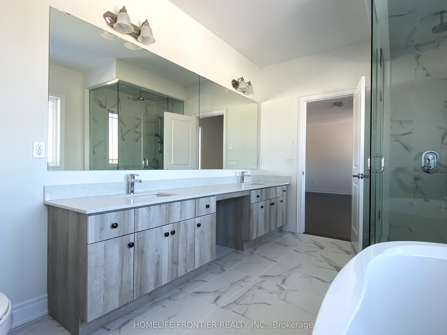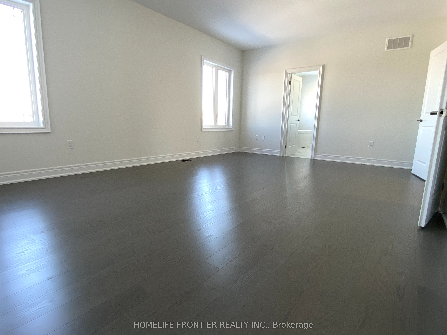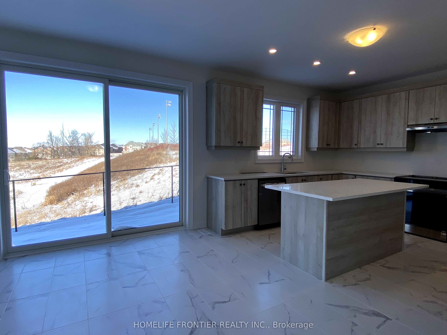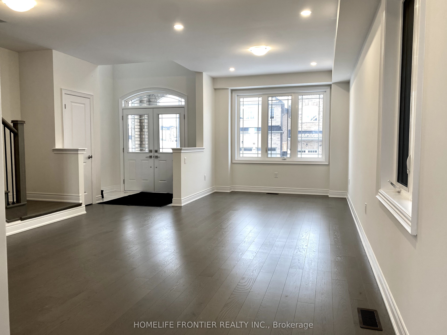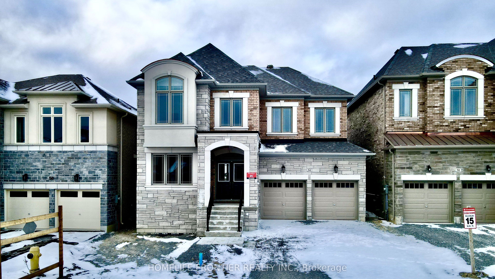
List Price: $1,550,000
54 Angus Morton Crescent, East Gwillimbury, L9N 1S4
- By HOMELIFE FRONTIER REALTY INC.
Detached|MLS - #N12021155|Price Change
4 Bed
4 Bath
2500-3000 Sqft.
Lot Size: 45 x 88.62 Feet
Built-In Garage
Price comparison with similar homes in East Gwillimbury
Compared to 40 similar homes
6.4% Higher↑
Market Avg. of (40 similar homes)
$1,456,869
Note * Price comparison is based on the similar properties listed in the area and may not be accurate. Consult licences real estate agent for accurate comparison
Room Information
| Room Type | Features | Level |
|---|---|---|
| Kitchen 3.5 x 4.15 m | Ceramic Floor, Quartz Counter, Centre Island | Main |
| Dining Room 7.62 x 3.05 m | Hardwood Floor, Combined w/Living | Main |
| Living Room 7.62 x 3.05 m | Hardwood Floor, Combined w/Dining | Main |
| Primary Bedroom 6.4 x 4.3 m | Hardwood Floor, 5 Pc Ensuite, Pot Lights | Second |
| Bedroom 2 3.1 x 3.66 m | Hardwood Floor, 4 Pc Bath, Quartz Counter | Second |
| Bedroom 3 3.1 x 3.84 m | Hardwood Floor, 4 Pc Bath, Quartz Counter | Second |
| Bedroom 3 3.1 x 3.84 m | Hardwood Floor, 4 Pc Ensuite, Quartz Counter | Second |
Client Remarks
Ravine Lot!!! Stunning Quality Built by Countrywide Homes This exquisite two-story home in the highly sought-after and rapidly developing community of Queensville offers 2,830 sq. ft. of luxurious living space with a stucco-stone-brick exterior. It features 4 bedrooms, 4 bathrooms, and a chef-inspired kitchen equipped with sleek quartz countertops, modern finishes, and ample storage. The cozy family room includes a gas fireplace, and the backyard overlooks a picturesque ravine, offering serenity and privacy. A double-car garage, engineered hardwood floors throughout, elegant oak stairs, quartz countertops in the bathrooms, 9-foot ceilings on the main, second, and basement levels, an upper-level laundry room, and a lot of pot lights for a bright and modern ambiance. Conveniently located just minutes from Highway 404, you are only 15 minutes to Newmarket and 30 minutes to Markham. This home is perfect for families seeking style, comfort, and convenience in a thriving neighborhood. Tarion Warranty protection covering construction defects in workmanship, materials, and structural integrity.
Property Description
54 Angus Morton Crescent, East Gwillimbury, L9N 1S4
Property type
Detached
Lot size
N/A acres
Style
2-Storey
Approx. Area
N/A Sqft
Home Overview
Last check for updates
Virtual tour
N/A
Basement information
Full
Building size
N/A
Status
In-Active
Property sub type
Maintenance fee
$N/A
Year built
--
Walk around the neighborhood
54 Angus Morton Crescent, East Gwillimbury, L9N 1S4Nearby Places

Angela Yang
Sales Representative, ANCHOR NEW HOMES INC.
English, Mandarin
Residential ResaleProperty ManagementPre Construction
Mortgage Information
Estimated Payment
$0 Principal and Interest
 Walk Score for 54 Angus Morton Crescent
Walk Score for 54 Angus Morton Crescent

Book a Showing
Tour this home with Angela
Frequently Asked Questions about Angus Morton Crescent
Recently Sold Homes in East Gwillimbury
Check out recently sold properties. Listings updated daily
See the Latest Listings by Cities
1500+ home for sale in Ontario
