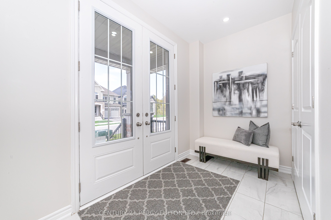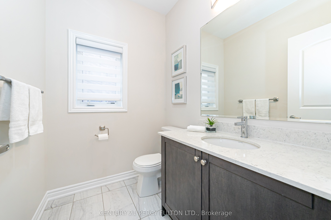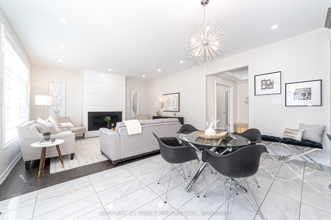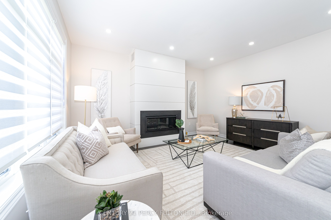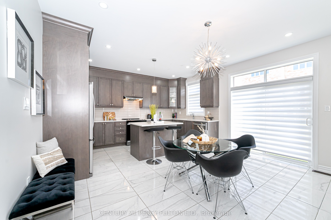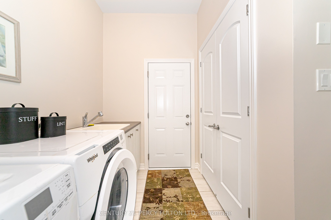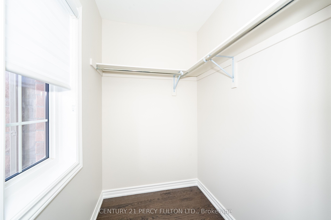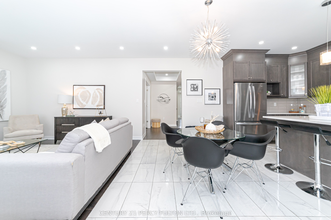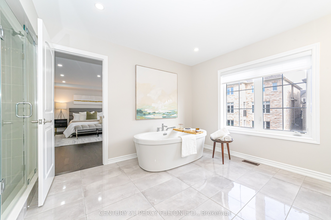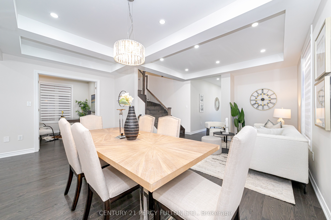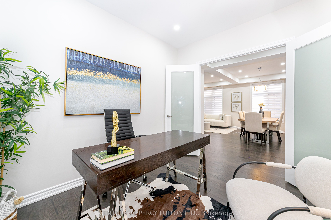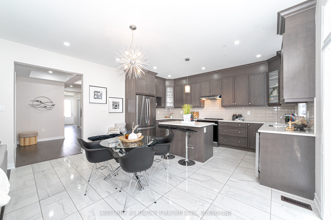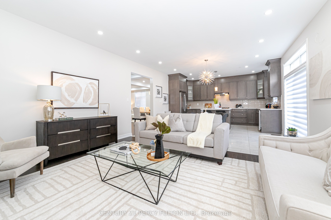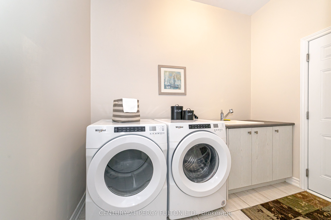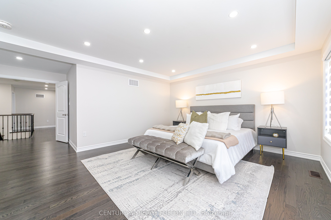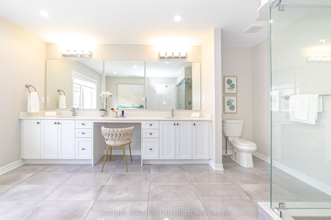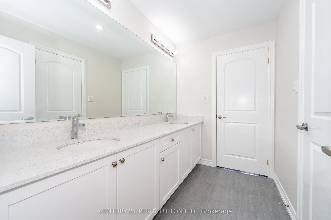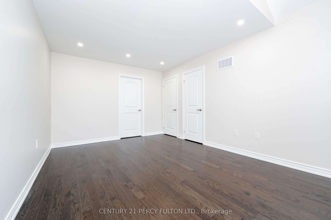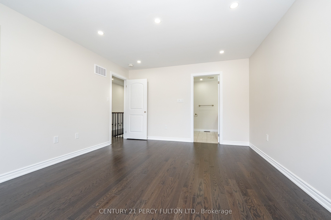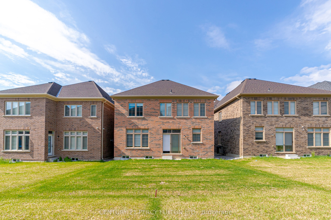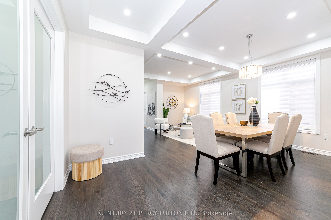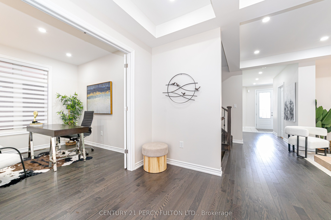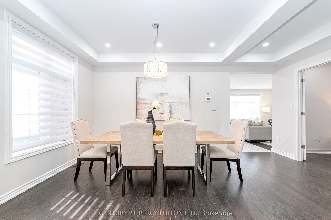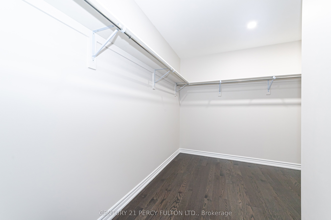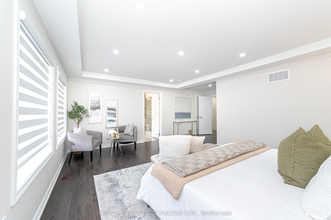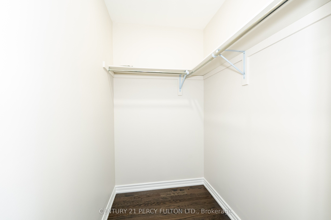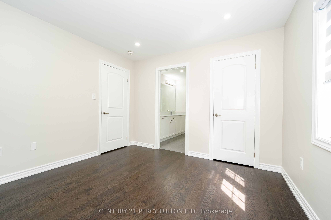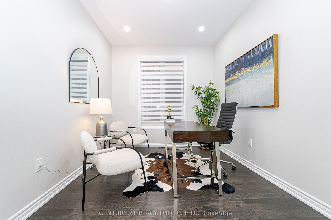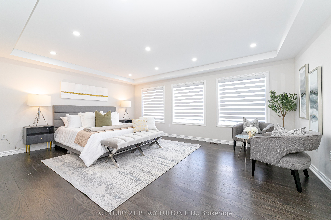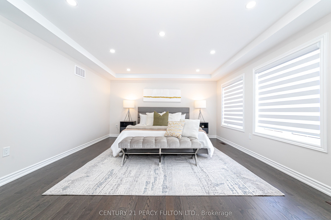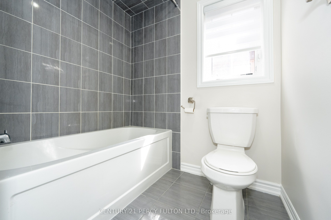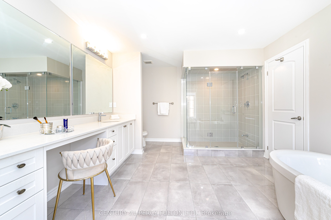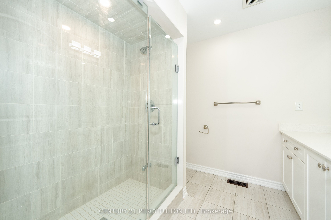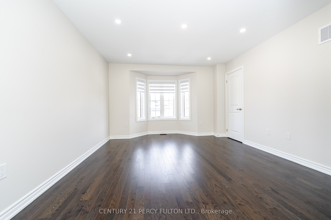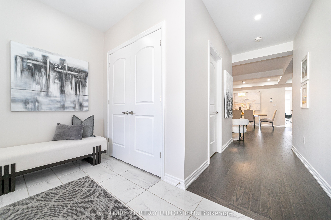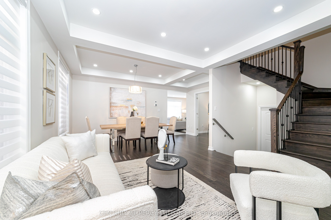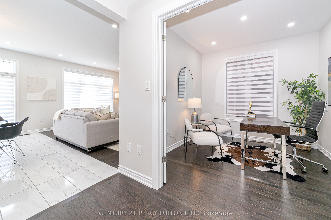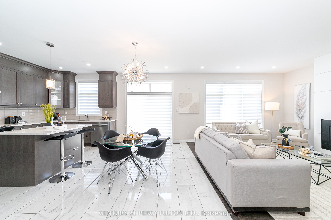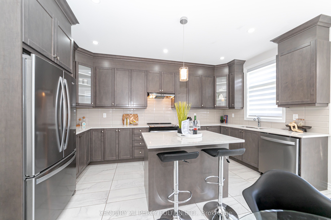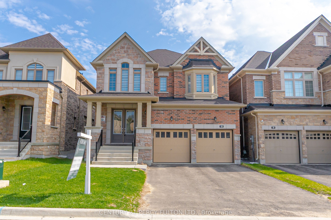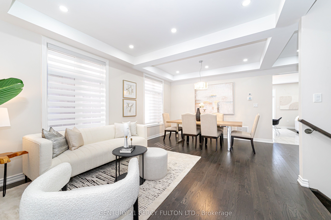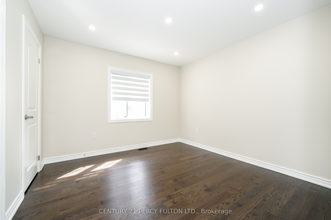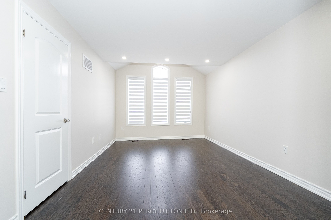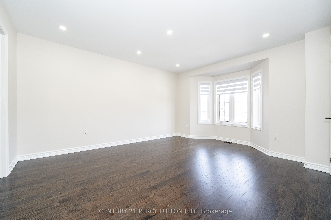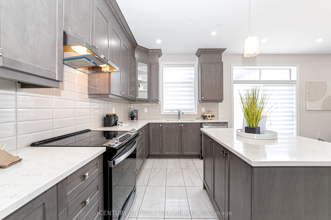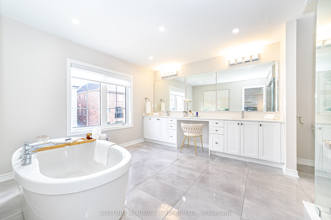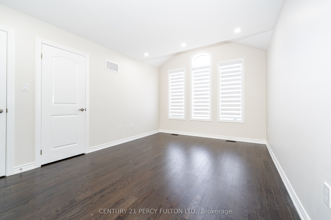
List Price: $1,428,900
53 Bowline Vista N/A, East Gwillimbury, L9N 0W2
- By CENTURY 21 PERCY FULTON LTD.
Detached|MLS - #N12135075|New
4 Bed
4 Bath
2500-3000 Sqft.
Lot Size: 38.06 x 109.94 Feet
Built-In Garage
Price comparison with similar homes in East Gwillimbury
Compared to 48 similar homes
0.6% Higher↑
Market Avg. of (48 similar homes)
$1,420,672
Note * Price comparison is based on the similar properties listed in the area and may not be accurate. Consult licences real estate agent for accurate comparison
Room Information
| Room Type | Features | Level |
|---|---|---|
| Living Room 6.59 x 6.19 m | Hardwood Floor, Pot Lights, Coffered Ceiling(s) | Main |
| Kitchen 5.14 x 4.44 m | Centre Island, Pot Lights, Stainless Steel Appl | Main |
| Primary Bedroom 5.55 x 6.41 m | 5 Pc Ensuite, Coffered Ceiling(s), Walk-In Closet(s) | Second |
| Bedroom 2 3.38 x 3.38 m | Semi Ensuite, Large Window, Hardwood Floor | Second |
| Bedroom 3 3.38 x 4.88 m | Cathedral Ceiling(s), Walk-In Closet(s), Large Window | Second |
| Bedroom 4 3.84 x 5.08 m | Walk-In Closet(s), 4 Pc Ensuite | Second |
Client Remarks
Look No More! Executive Regalcrest Home w/ Tasteful Upgrades - Spacious & Practical Layout *Over 2943 sqft * Energy Star Home * Under Tarion Warranty * Hardwood Flooring, Stained Oak Stairs, Custom Modem Blinds, Smooth Ceilings & Pot Lights, Throughout * Huge Open Concept Kitchen w/ Island & Lots of Storage. Custom Backsplash & Quartz Countertops * * Coffered Ceiling in Living/Dining * Upgraded Fireplace in Family Room * Office on Main Floor w/ Double French Doors * Main Floor Laundry Room w/ Access to Garage * Featuring 4Over-Sized Bedrooms each w/ Ensuite Washrooms * Large Walk-in Closets in 3 of the Bedrooms * Gigantic Primary Suite w/ Coffered Ceiling & Upgraded 5pc Ensuite * Loaded w/ Upgrades * Unfinished Basement w/ Lots of Natural Light, Rough-In for 3pc Washroom * Conveniently Located Close to Schools, Costco/404/400/Shopping Malls, Parks & Trails, Lake Simcoe/ Go Train/ Superstore/ Main St Newmarket. 3-D Virtual Tour Available.
Property Description
53 Bowline Vista N/A, East Gwillimbury, L9N 0W2
Property type
Detached
Lot size
N/A acres
Style
2-Storey
Approx. Area
N/A Sqft
Home Overview
Basement information
Full,Unfinished
Building size
N/A
Status
In-Active
Property sub type
Maintenance fee
$N/A
Year built
--
Walk around the neighborhood
53 Bowline Vista N/A, East Gwillimbury, L9N 0W2Nearby Places

Angela Yang
Sales Representative, ANCHOR NEW HOMES INC.
English, Mandarin
Residential ResaleProperty ManagementPre Construction
Mortgage Information
Estimated Payment
$0 Principal and Interest
 Walk Score for 53 Bowline Vista N/A
Walk Score for 53 Bowline Vista N/A

Book a Showing
Tour this home with Angela
Frequently Asked Questions about Bowline Vista N/A
Recently Sold Homes in East Gwillimbury
Check out recently sold properties. Listings updated daily
See the Latest Listings by Cities
1500+ home for sale in Ontario
