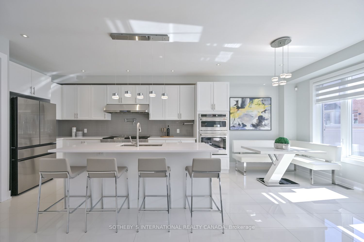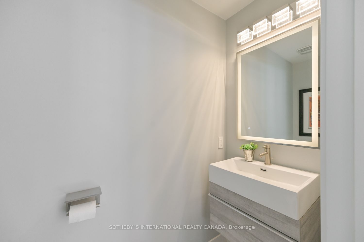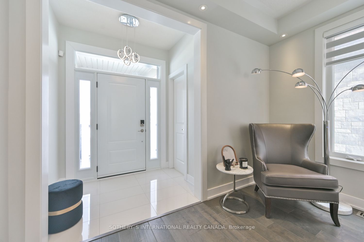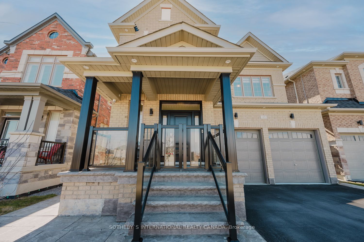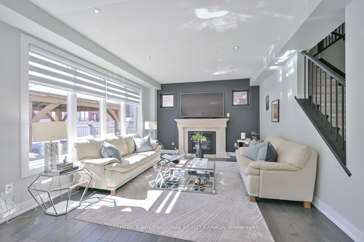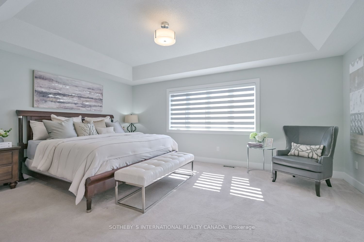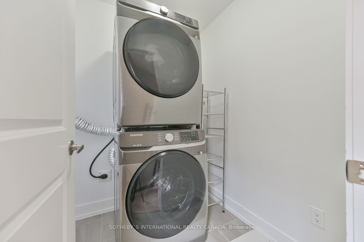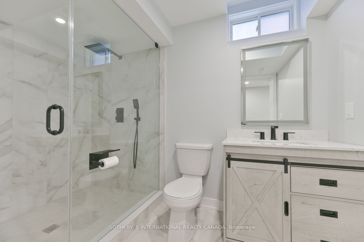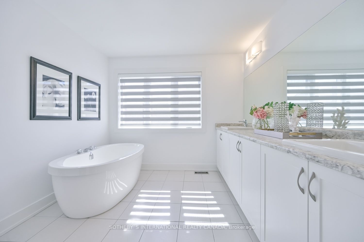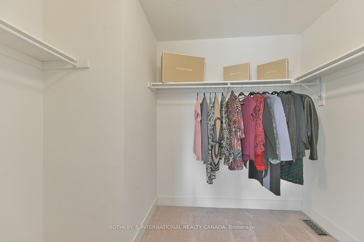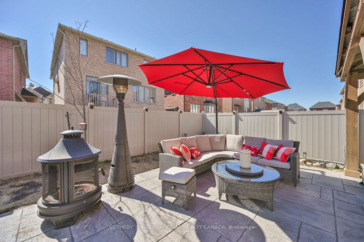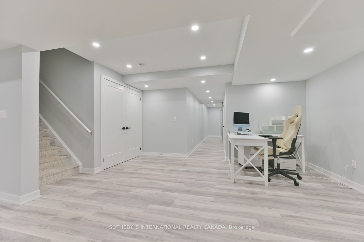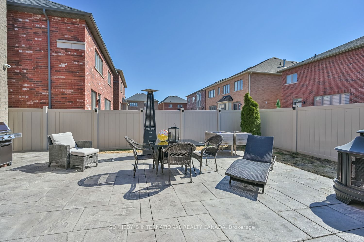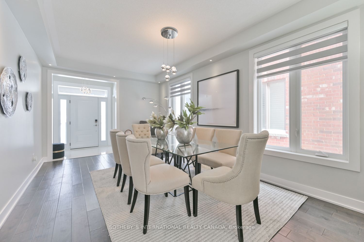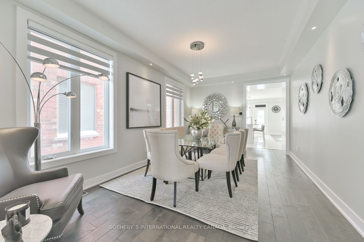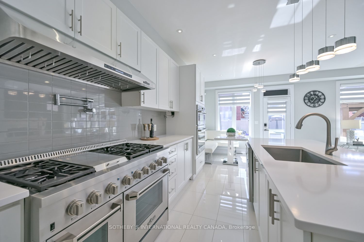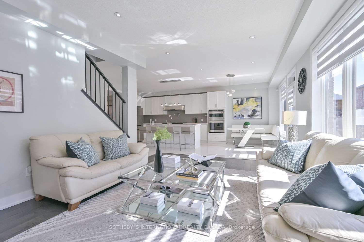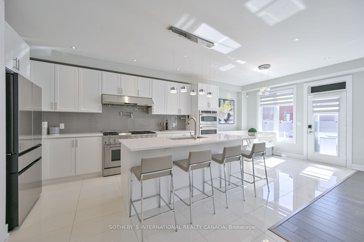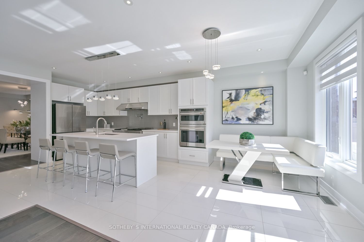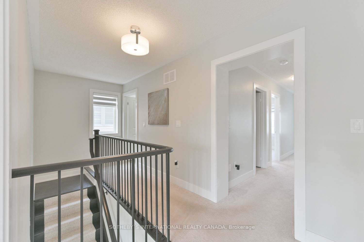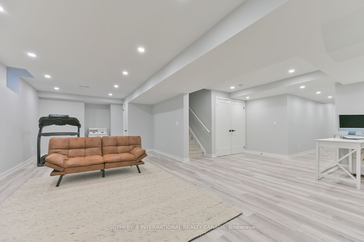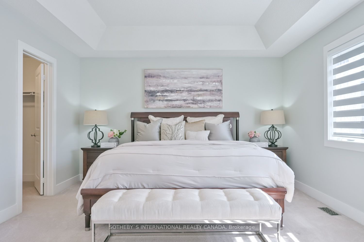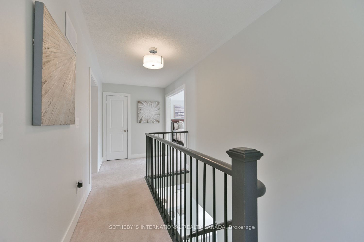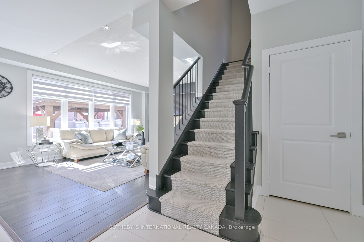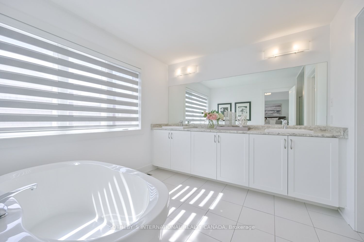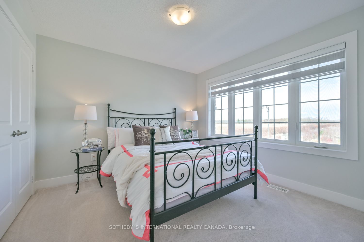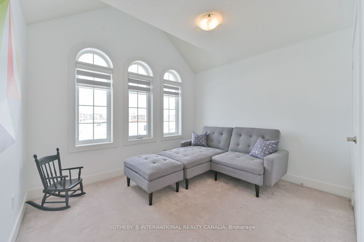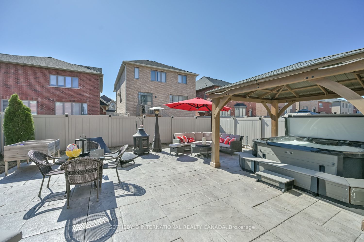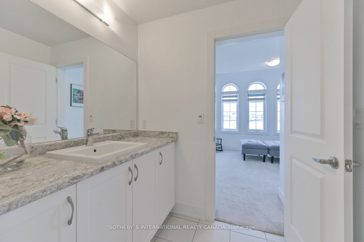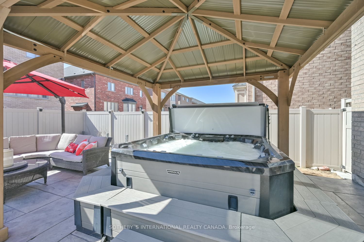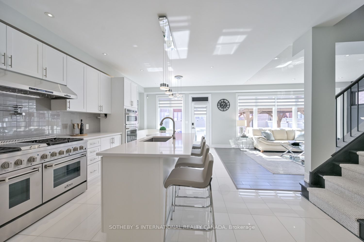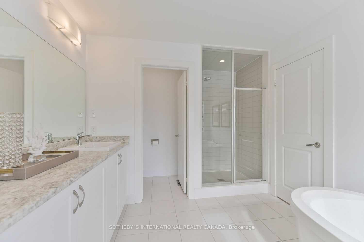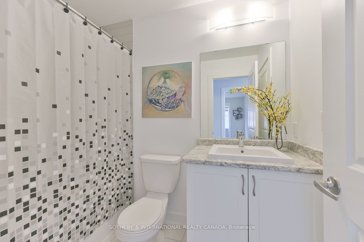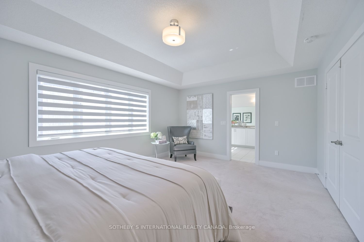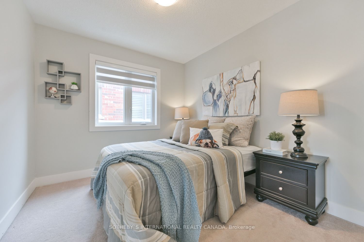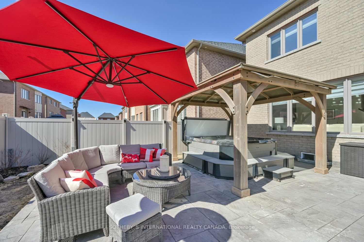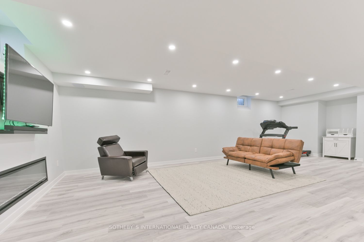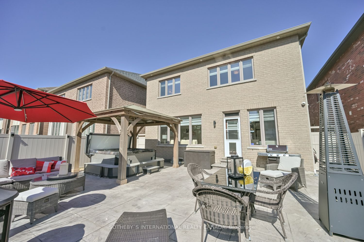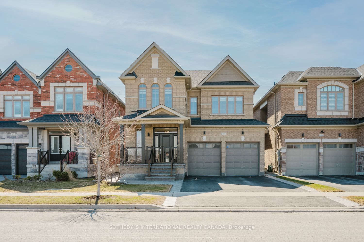
List Price: $1,399,900
45 Crimson King Way, East Gwillimbury, L9N 0V1
Price comparison with similar homes in East Gwillimbury
Note * The price comparison provided is based on publicly available listings of similar properties within the same area. While we strive to ensure accuracy, these figures are intended for general reference only and may not reflect current market conditions, specific property features, or recent sales. For a precise and up-to-date evaluation tailored to your situation, we strongly recommend consulting a licensed real estate professional.
Room Information
| Room Type | Features | Level |
|---|---|---|
| Living Room 3.45 x 5.8 m | Hardwood Floor, Pot Lights, Large Window | Main |
| Dining Room 3.45 x 5.8 m | Hardwood Floor, Pot Lights, Large Window | Main |
| Kitchen 3.5 x 4.2 m | Stainless Steel Appl, Quartz Counter, Backsplash | Main |
| Primary Bedroom 5.5 x 4.01 m | 6 Pc Ensuite, Walk-In Closet(s), Overlooks Backyard | Second |
| Bedroom 2 3.35 x 3.35 m | 4 Pc Ensuite, Double Closet, Overlooks Frontyard | Second |
| Bedroom 3 3.45 x 3.05 m | 4 Pc Bath, Double Closet, Overlooks Frontyard | Second |
| Bedroom 4 3.05 x 2.74 m | 4 Pc Bath, Double Closet, Broadloom | Second |
Client Remarks
45 Crimson King Way, East Gwillimbury, L9N 0V1
Property type
Detached
Lot size
N/A acres
Style
2-Storey
Approx. Area
N/A Sqft
Home Overview
Last check for updates
Virtual tour
Basement information
Finished
Building size
N/A
Status
In-Active
Property sub type
Maintenance fee
$N/A
Year built
--

Angela Yang
Sales Representative, ANCHOR NEW HOMES INC.
Mortgage Information
Estimated Payment
 Walk Score for 45 Crimson King Way
Walk Score for 45 Crimson King Way

Book a Showing
Tour this home with Angela
Frequently Asked Questions about Crimson King Way
Recently Sold Homes in East Gwillimbury
Check out recently sold properties. Listings updated daily
See the Latest Listings by Cities
1500+ home for sale in Ontario
