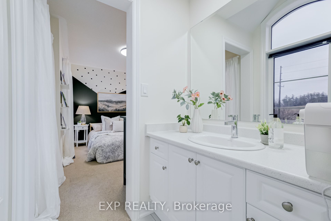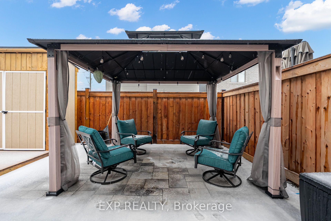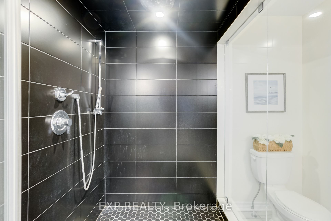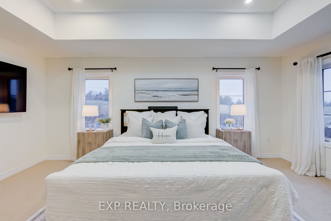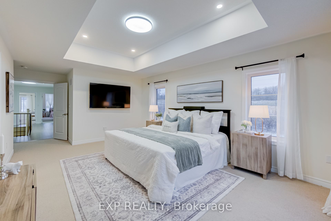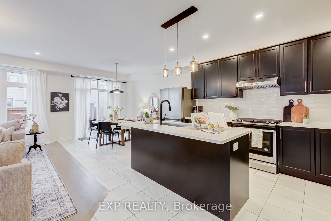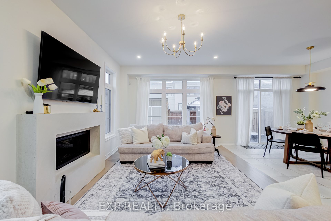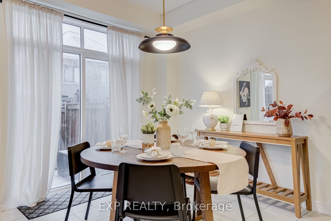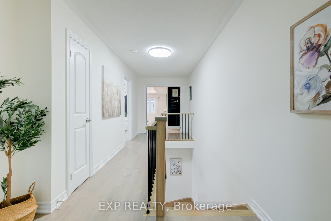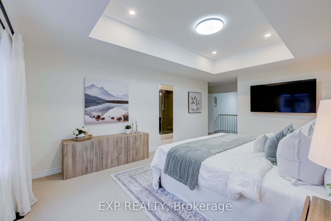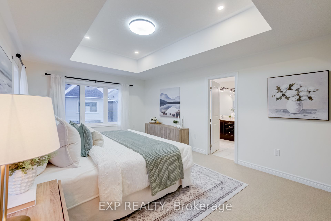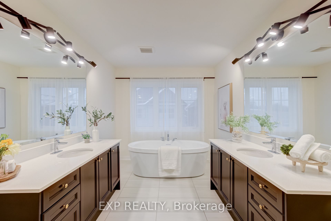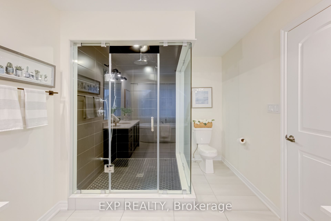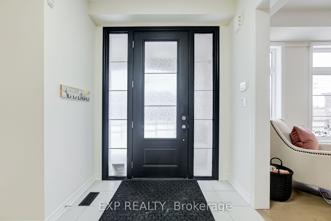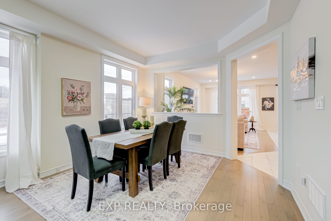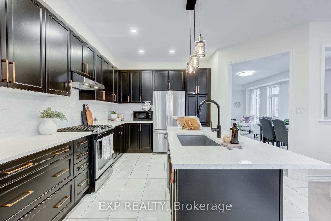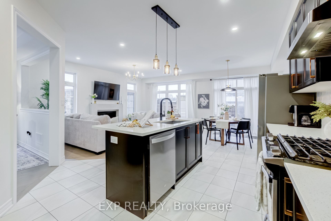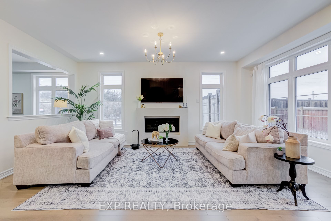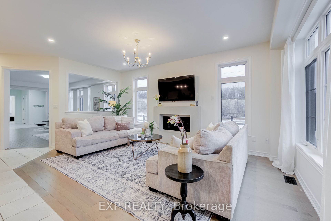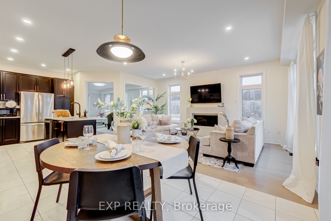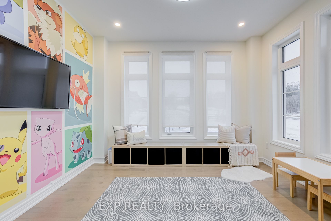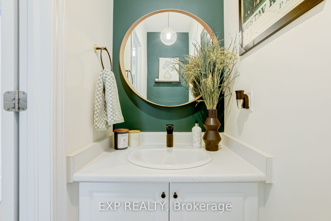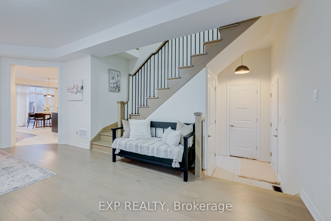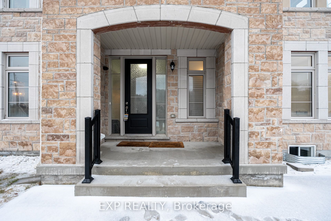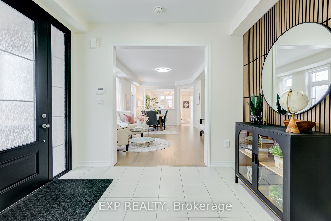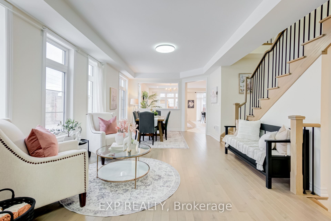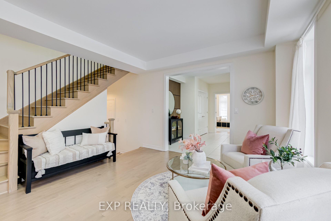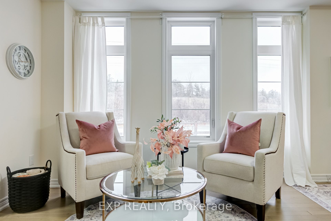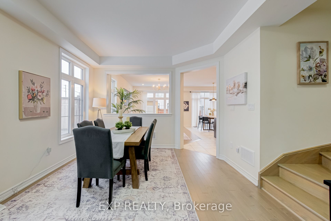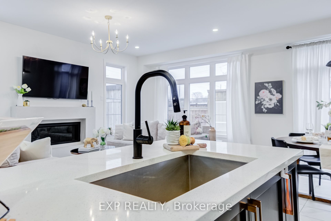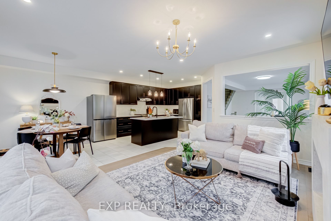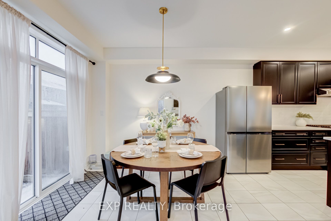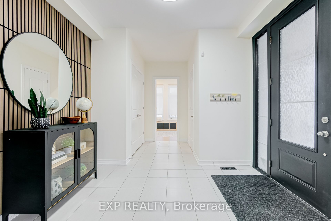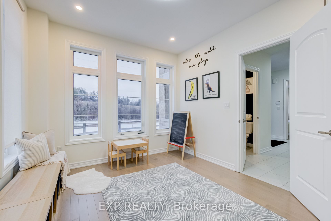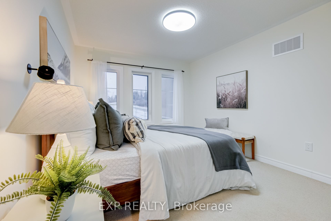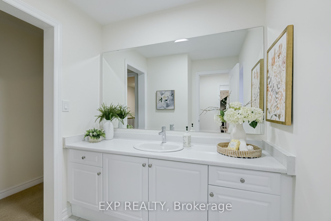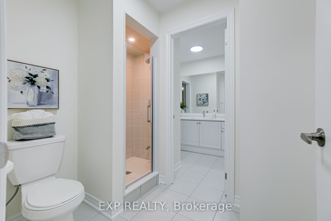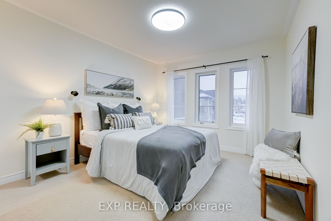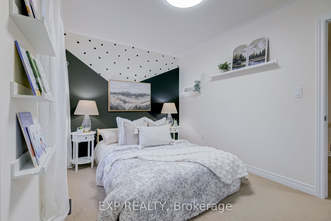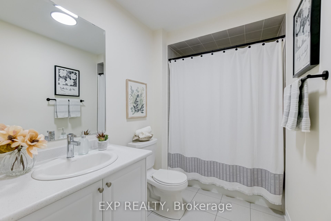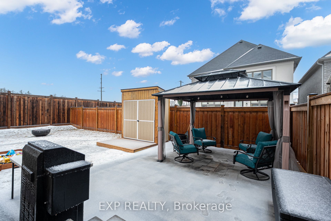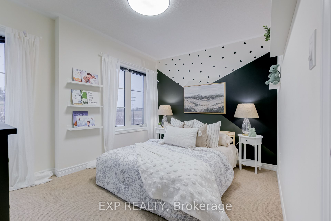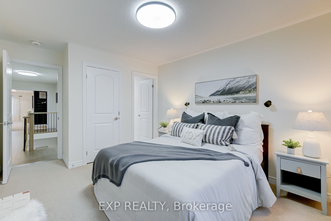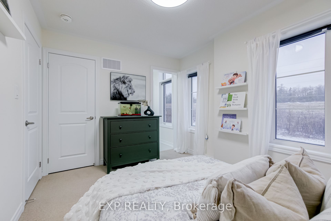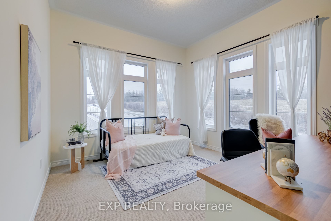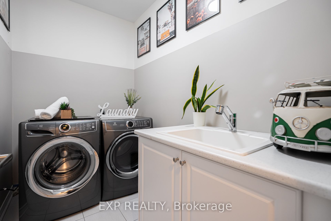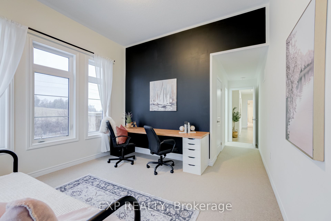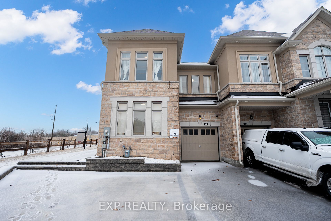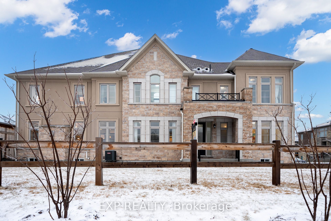
List Price: $1,098,000 8% reduced
42 Prunella Crescent, East Gwillimbury, L9N 0S7
- By EXP REALTY
Semi-Detached |MLS - #N12060865|Price Change
4 Bed
4 Bath
2500-3000 Sqft.
0Built-In Garage
Price comparison with similar homes in East Gwillimbury
Compared to 3 similar homes
-10.4% Lower↓
Market Avg. of (3 similar homes)
$1,225,333
Note * Price comparison is based on the similar properties listed in the area and may not be accurate. Consult licences real estate agent for accurate comparison
Room Information
| Room Type | Features | Level |
|---|---|---|
| Living Room 6.3 x 3.6 m | Combined w/Dining, Hardwood Floor, Window | Main |
| Dining Room 6.3 x 3.6 m | Combined w/Living, Hardwood Floor, Open Concept | Main |
| Kitchen 7.8 x 3.05 m | Centre Island, Stainless Steel Appl, Quartz Counter | Main |
| Primary Bedroom 5.6 x 3.81 m | Walk-In Closet(s), 5 Pc Ensuite, Broadloom | Second |
| Bedroom 2 3.65 x 3.2 m | 4 Pc Ensuite, Closet, Large Window | Second |
| Bedroom 3 3.6 x 3.6 m | Walk-In Closet(s), Semi Ensuite, Large Window | Second |
| Bedroom 4 3.65 x 2.7 m | Semi Ensuite, Closet, Broadloom | Second |
Client Remarks
Welcome to 42 Prunella Crescent, a stunning and spacious family home tucked in a quiet corner with unobstructed views of nature and open conservation land providing a serene and picturesque backdrop right from your doorstep. Nestled in a family-friendly neighborhood, this expansive semi-detached home offers the feel of a detached property, combining privacy and comfort with 2,792 square feet of thoughtfully designed and upgraded living space. Bright and airy, this home features an open layout with large windows throughout, allowing for an abundance of natural light to fill every room. The sense of space and light creates a warm and welcoming atmosphere from the moment you walk-in.Inside, you'll find soaring 9-foot ceilings, rich hardwood flooring, elegant pot lights, and an oak staircase with modern iron pickets. The chefs kitchen offers a huge center island, quartz countertops, and plenty of space for family gatherings and entertaining. Relax in the cozy family room with a gas fireplace, host dinners in the separate dining and living rooms, and take advantage of the main floor den, perfect for a home office or playroom. There's also a convenient powder room and a laundry room with a sink on the main level.The upper floor features four generously sized bedrooms and three full bathrooms, including an oversized primary retreat with a luxurious ensuite showcasing his and hers sinks, a freestanding tub, and an upgraded rainfall shower. Hardwood floors extend through the upper hallway, adding to the homes sophisticated feel.Outside, enjoy the interlocked driveway extension leading to the front porch, a custom made backyard shed, gazebo and an inviting outdoor space where you can unwind and take in the beautiful conservation views.
Property Description
42 Prunella Crescent, East Gwillimbury, L9N 0S7
Property type
Semi-Detached
Lot size
N/A acres
Style
2-Storey
Approx. Area
N/A Sqft
Home Overview
Basement information
Full
Building size
N/A
Status
In-Active
Property sub type
Maintenance fee
$N/A
Year built
2024
Walk around the neighborhood
42 Prunella Crescent, East Gwillimbury, L9N 0S7Nearby Places

Angela Yang
Sales Representative, ANCHOR NEW HOMES INC.
English, Mandarin
Residential ResaleProperty ManagementPre Construction
Mortgage Information
Estimated Payment
$0 Principal and Interest
 Walk Score for 42 Prunella Crescent
Walk Score for 42 Prunella Crescent

Book a Showing
Tour this home with Angela
Frequently Asked Questions about Prunella Crescent
Recently Sold Homes in East Gwillimbury
Check out recently sold properties. Listings updated daily
See the Latest Listings by Cities
1500+ home for sale in Ontario
