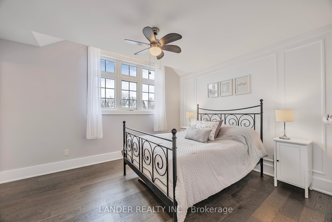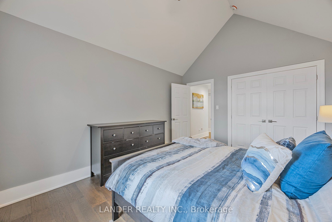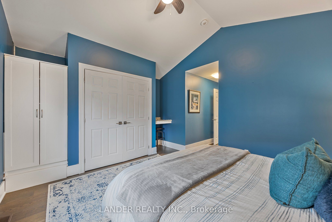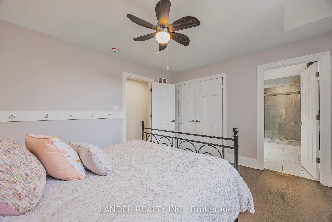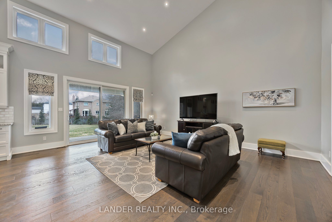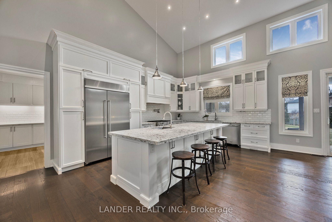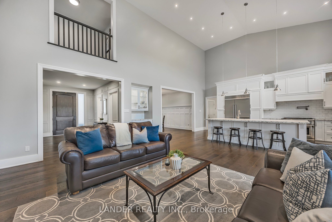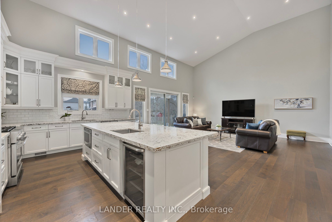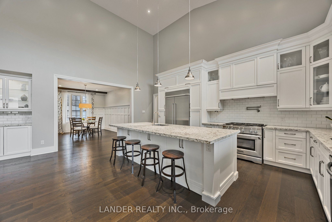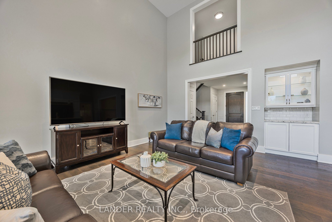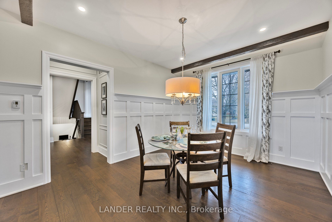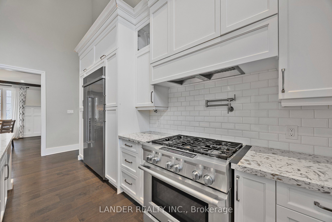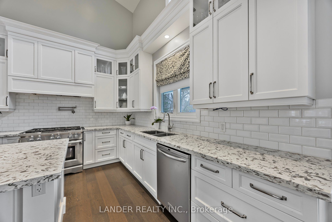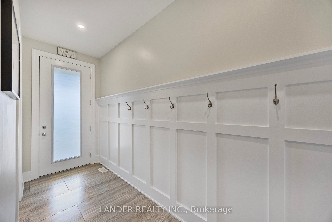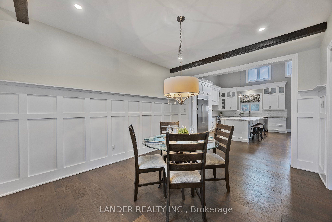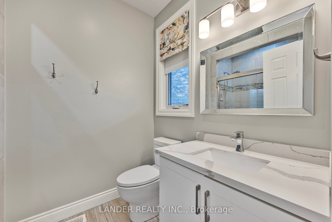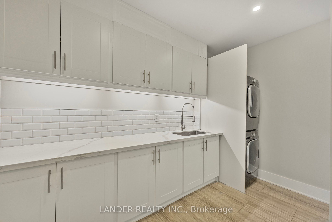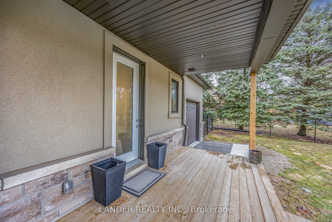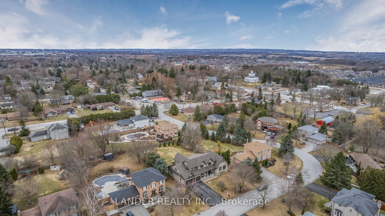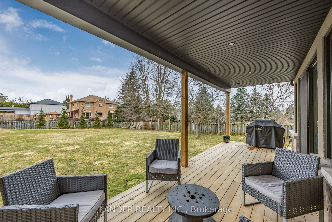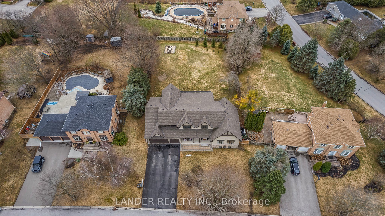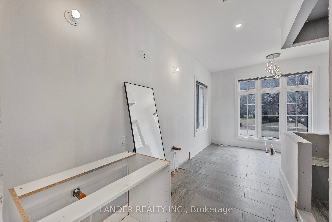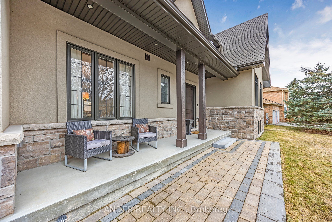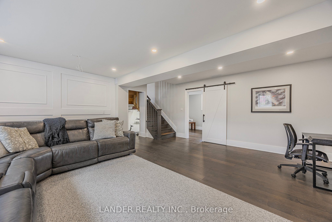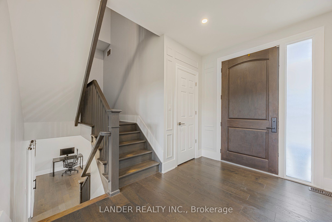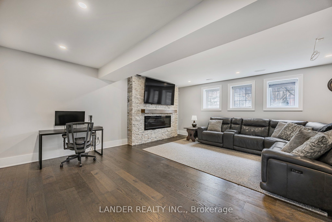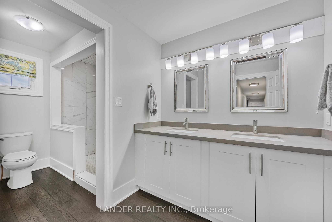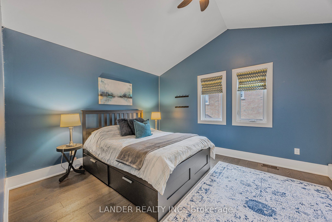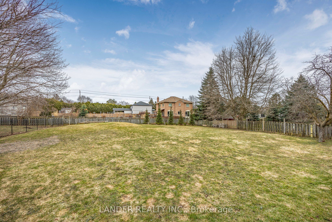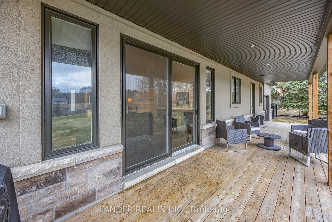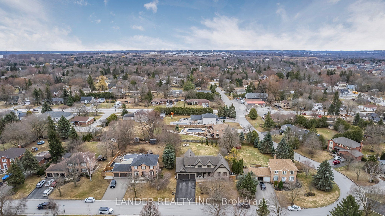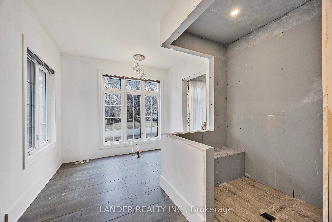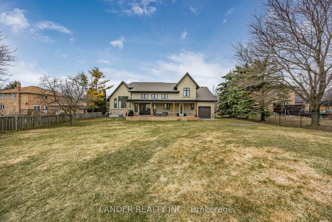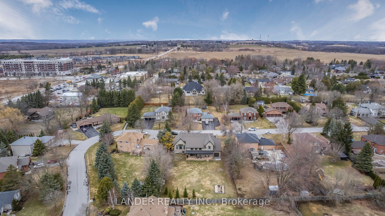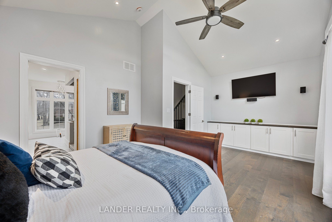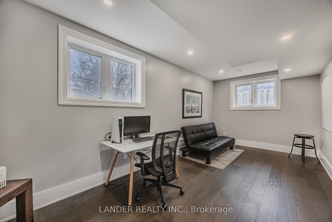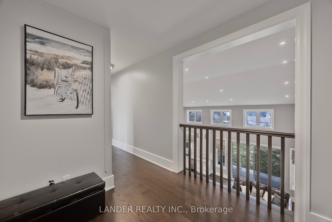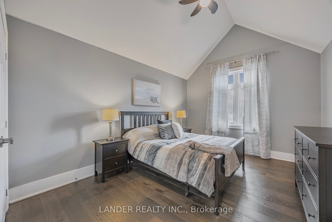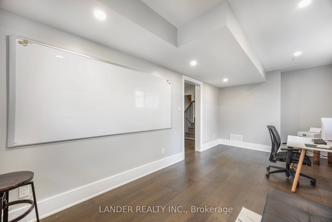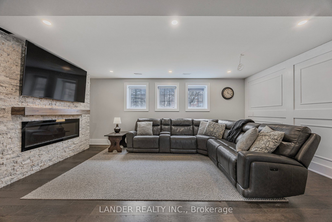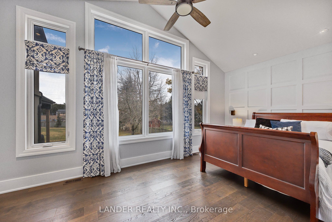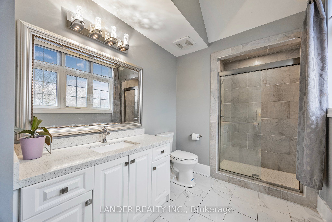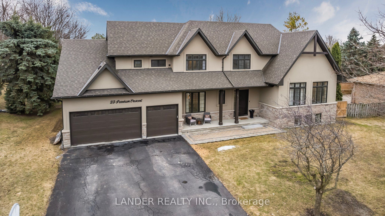
List Price: $2,199,000
23 Parnham Crescent, East Gwillimbury, L0G 1V0
- By LANDER REALTY INC.
Detached|MLS - #N12060016|New
4 Bed
5 Bath
3000-3500 Sqft.
Attached Garage
Price comparison with similar homes in East Gwillimbury
Compared to 6 similar homes
-7.5% Lower↓
Market Avg. of (6 similar homes)
$2,378,481
Note * Price comparison is based on the similar properties listed in the area and may not be accurate. Consult licences real estate agent for accurate comparison
Room Information
| Room Type | Features | Level |
|---|---|---|
| Kitchen 6.51 x 4.33 m | Centre Island, Stainless Steel Appl, Quartz Counter | Main |
| Dining Room 4.71 x 3.57 m | Large Window, Wainscoting, Beamed Ceilings | Main |
| Primary Bedroom 5.95 x 4.05 m | Walk-In Closet(s), Pot Lights, 5 Pc Ensuite | Upper |
| Bedroom 3 5.69 x 4.61 m | Large Window, Double Closet, Vaulted Ceiling(s) | Upper |
| Bedroom 2 4.16 x 3.5 m | 3 Pc Ensuite, Double Closet, Large Window | Upper |
| Bedroom 4 4.34 x 3.43 m | Large Window, Double Closet, Vaulted Ceiling(s) | Upper |
Client Remarks
Refined Living in the Heart of Sharon. Nestled on a breathtaking 100 x 190 ft lot, this fully renovated 4 bedroom, 5 bathroom estate offers over 3,600 sq ft of beautifully finished space - perfect for elegant entertaining & everyday family life. From the grand entryway to the bright great room with soaring ceilings & oversized windows, natural light fills every corner. Picture cozy nights by the fire, unforgettable holiday gatherings, or peaceful evenings unwinding at home. The heart of the home is the stunning, fully renovated kitchen with high-end finishes, sleek countertops & top-tier appliances. An open-concept layout seamlessly connects the kitchen, dining & living spaces, making entertaining effortless. Step outside to the covered porch for year-round enjoyment - your morning coffee spot or evening retreat under the stars. With 4 spacious bedrooms, theres room for everyone. The primary suite is a true sanctuary, offering a tranquil escape, while the 3 additional bedrooms are ideal for family, guests, or a home office. The primary ensuite is fully roughed in, ready for the new owners finishing touch. Practicality meets luxury with a 4-car garage providing ample space for vehicles, storage, or a home gym. The expansive backyard is a blank canvas - imagine a pool, play area, or garden retreat. Located in the prestigious community of Sharon, just minutes from Highway 404 and Newmarket, this home blends luxury with convenience. Known for its estate-style living, highly regarded schools, and a welcoming community, Sharon offers the perfect balance of tranquility and accessibility. Whether you're commuting to the city or looking for a place to put down roots, this home is the perfect backdrop for the next chapter of your family's story.
Property Description
23 Parnham Crescent, East Gwillimbury, L0G 1V0
Property type
Detached
Lot size
N/A acres
Style
Sidesplit
Approx. Area
N/A Sqft
Home Overview
Last check for updates
Virtual tour
N/A
Basement information
Finished
Building size
N/A
Status
In-Active
Property sub type
Maintenance fee
$N/A
Year built
--
Walk around the neighborhood
23 Parnham Crescent, East Gwillimbury, L0G 1V0Nearby Places

Shally Shi
Sales Representative, Dolphin Realty Inc
English, Mandarin
Residential ResaleProperty ManagementPre Construction
Mortgage Information
Estimated Payment
$0 Principal and Interest
 Walk Score for 23 Parnham Crescent
Walk Score for 23 Parnham Crescent

Book a Showing
Tour this home with Shally
Frequently Asked Questions about Parnham Crescent
Recently Sold Homes in East Gwillimbury
Check out recently sold properties. Listings updated daily
No Image Found
Local MLS®️ rules require you to log in and accept their terms of use to view certain listing data.
No Image Found
Local MLS®️ rules require you to log in and accept their terms of use to view certain listing data.
No Image Found
Local MLS®️ rules require you to log in and accept their terms of use to view certain listing data.
No Image Found
Local MLS®️ rules require you to log in and accept their terms of use to view certain listing data.
No Image Found
Local MLS®️ rules require you to log in and accept their terms of use to view certain listing data.
No Image Found
Local MLS®️ rules require you to log in and accept their terms of use to view certain listing data.
No Image Found
Local MLS®️ rules require you to log in and accept their terms of use to view certain listing data.
No Image Found
Local MLS®️ rules require you to log in and accept their terms of use to view certain listing data.
Check out 100+ listings near this property. Listings updated daily
See the Latest Listings by Cities
1500+ home for sale in Ontario
