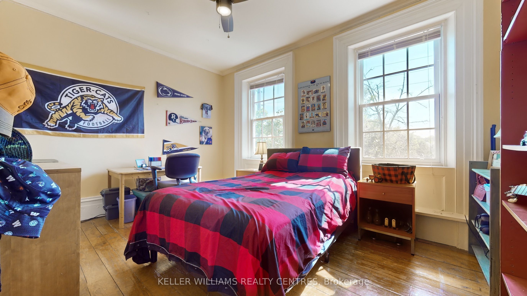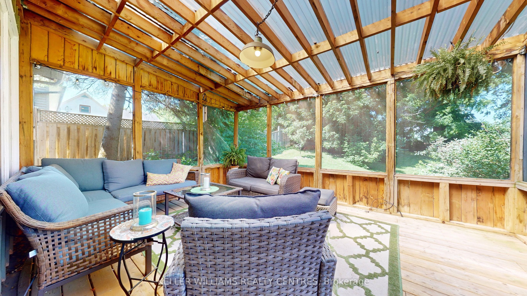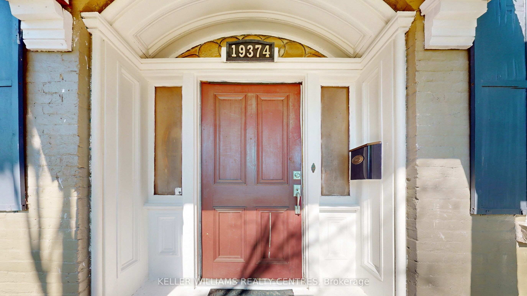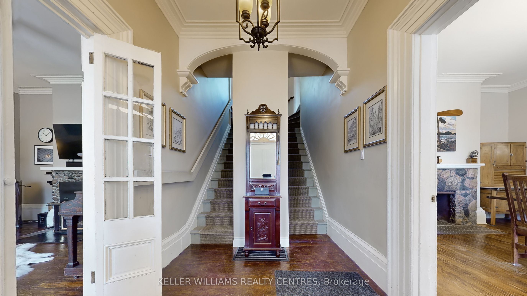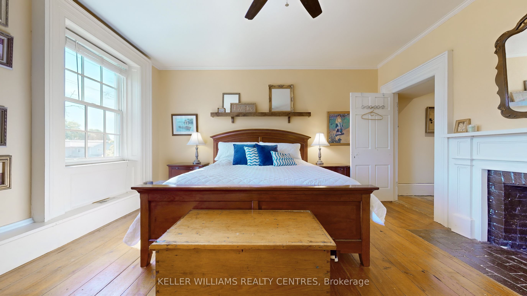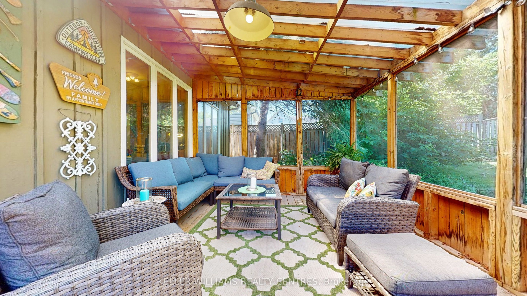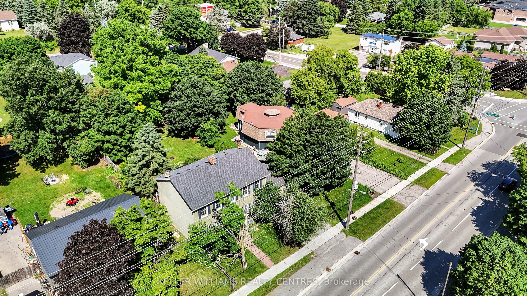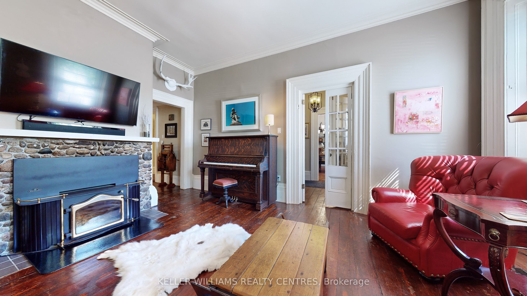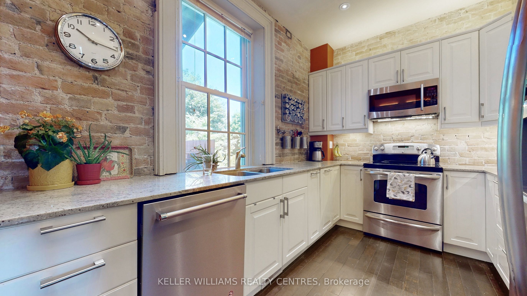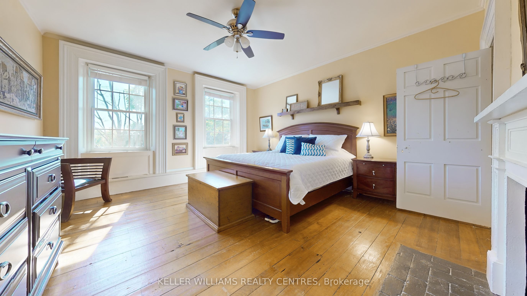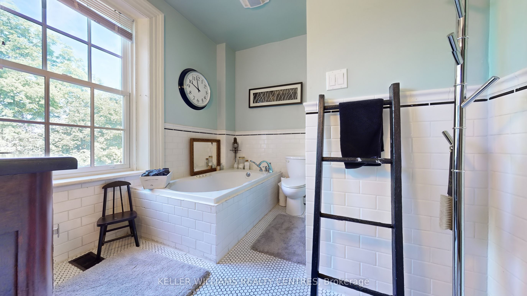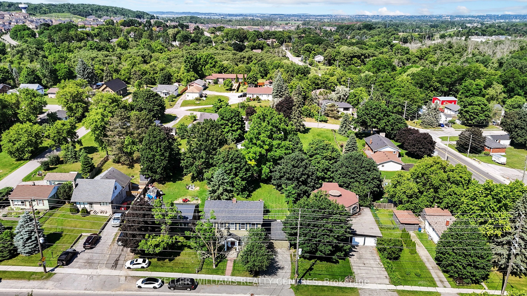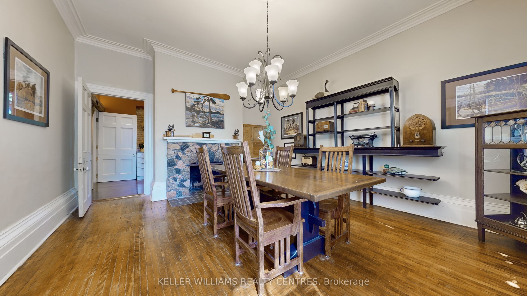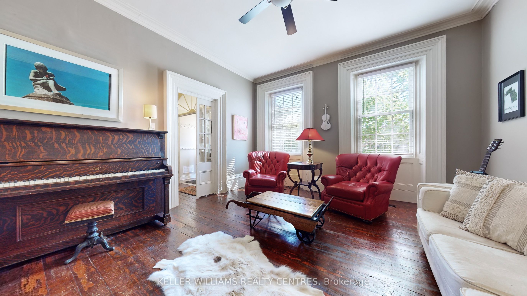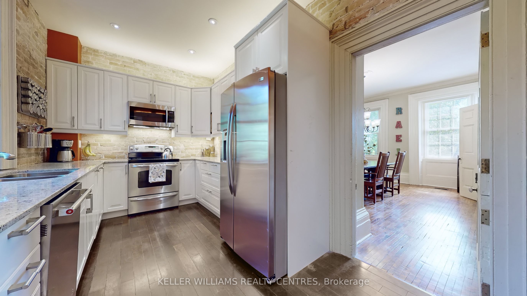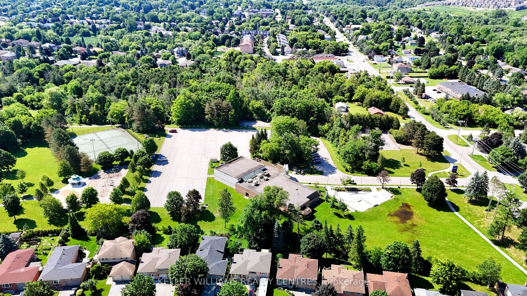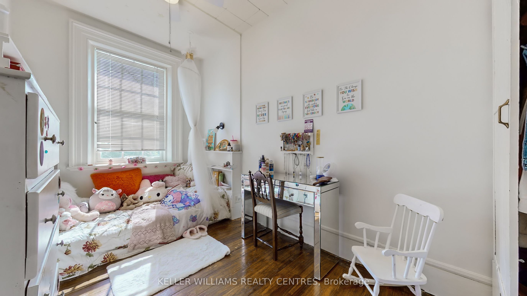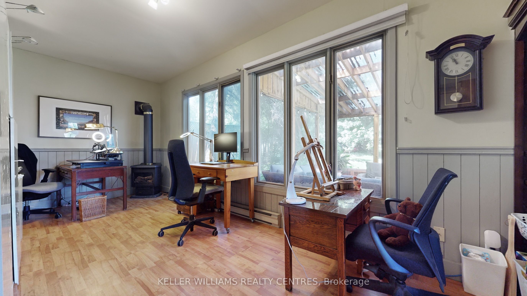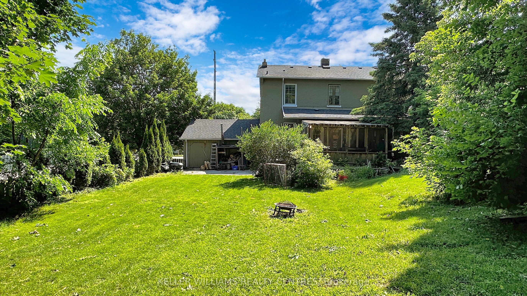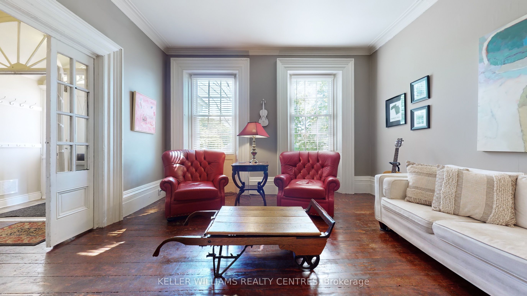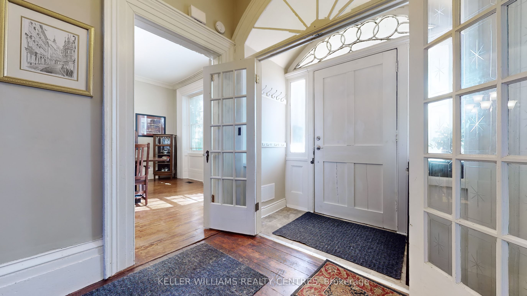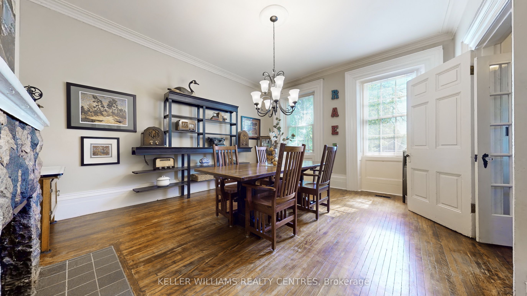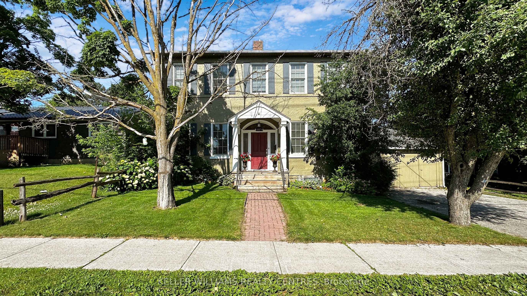
List Price: $1,249,000
19374 Yonge Street, East Gwillimbury, L9N 1L7
23 days ago - By KELLER WILLIAMS REALTY CENTRES
Detached|MLS - #N12088639|New
3 Bed
2 Bath
2000-2500 Sqft.
Lot Size: 66 x 165 Feet
Detached Garage
Price comparison with similar homes in East Gwillimbury
Compared to 12 similar homes
16.4% Higher↑
Market Avg. of (12 similar homes)
$1,073,483
Note * Price comparison is based on the similar properties listed in the area and may not be accurate. Consult licences real estate agent for accurate comparison
Room Information
| Room Type | Features | Level |
|---|---|---|
| Kitchen 4.9 x 2.7 m | Laminate, Eat-in Kitchen, Beamed Ceilings | Ground |
| Living Room 5.28 x 4.47 m | Stone Fireplace, Wood, Separate Room | Ground |
| Dining Room 5.2 x 4.4 m | Stone Fireplace, Wood, Separate Room | Ground |
| Primary Bedroom 4.4 x 4.7 m | Wood, Fireplace | Second |
| Bedroom 2 2.34 x 4.55 m | Wood | Second |
| Bedroom 3 4.4 x 3.3 m | Wood, Walk-In Closet(s) | Second |
Client Remarks
Welcome to a part of Canadian history! Walking through the doors of 19374 Yonge Street (which operated as The McClure Hotel in the late 19th century) will take you back in time while still offering all the amenities of 2025. Whether you are looking for a charming home, a combination of home/business or a commercial building that will offer a workspace full of character and charm, this property is for you! This beautiful heritage building zoned for both residential and commercial use boasts many of its original features from pine plank floors, crown moldings and 14-inch baseboards. Exposed brick in the kitchen and downstairs powder room give this main floor with its 10-foot ceilings, large windows, two fireplaces, grand dining room, spacious living room and separate back-office space a wonderful feeling of urban sleek meets rural comfort. Upstairs youll find a large primary bedroom, walk-in closet, an ensuite waiting to be installed, two additional bedrooms and a large, art deco 5-piece bathroom. The basement provides a wealth of opportunity for another bedroom, recreation room and additional storage space. The exterior is just as flexible. In the front yard, it's easy to feel part of the action, while in the large backyard, you have privacy and peace. Located right in the heart of rapidly expanding Holland Landing, this house is close to great schools, small shops, big box stores, a community centre/library and right in between the 404 and the 400 for easy commuting north and South.
Property Description
19374 Yonge Street, East Gwillimbury, L9N 1L7
Property type
Detached
Lot size
N/A acres
Style
2-Storey
Approx. Area
N/A Sqft
Home Overview
Last check for updates
23 days ago
Virtual tour
N/A
Basement information
Partially Finished
Building size
N/A
Status
In-Active
Property sub type
Maintenance fee
$N/A
Year built
--
Walk around the neighborhood
19374 Yonge Street, East Gwillimbury, L9N 1L7Nearby Places

Angela Yang
Sales Representative, ANCHOR NEW HOMES INC.
English, Mandarin
Residential ResaleProperty ManagementPre Construction
Mortgage Information
Estimated Payment
$999,200 Principal and Interest
 Walk Score for 19374 Yonge Street
Walk Score for 19374 Yonge Street

Book a Showing
Tour this home with Angela
Frequently Asked Questions about Yonge Street
Recently Sold Homes in East Gwillimbury
Check out recently sold properties. Listings updated daily
See the Latest Listings by Cities
1500+ home for sale in Ontario
