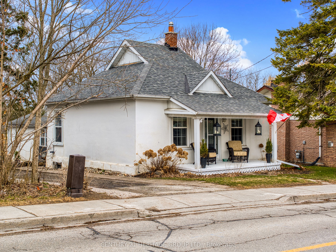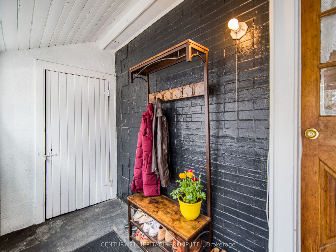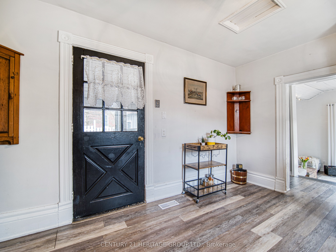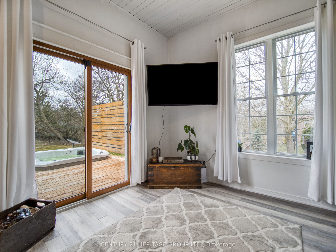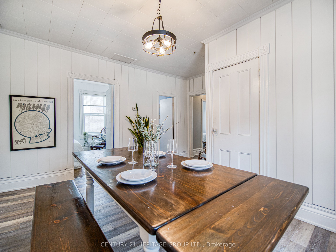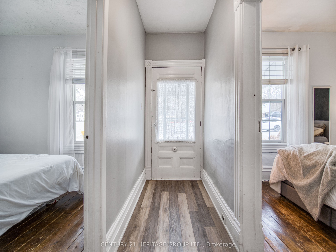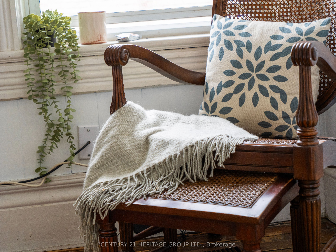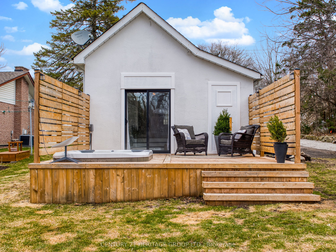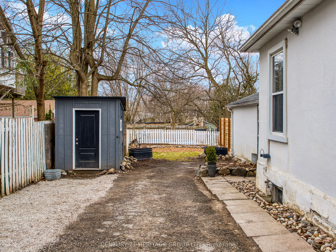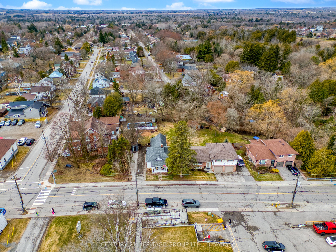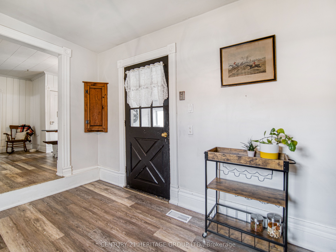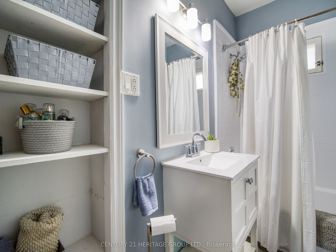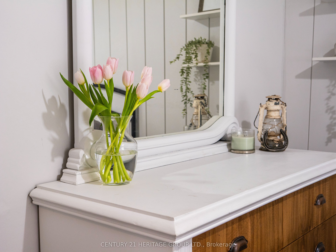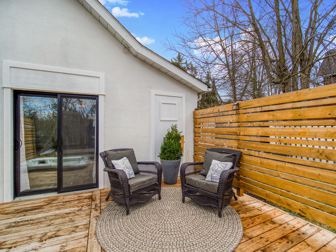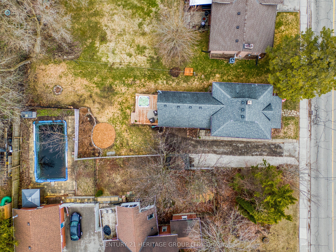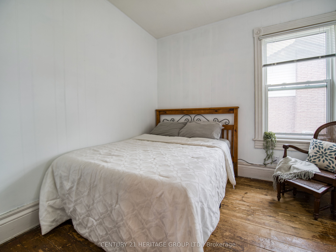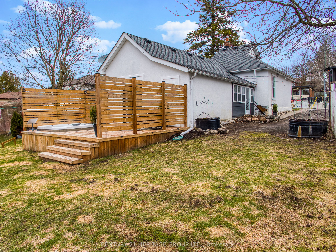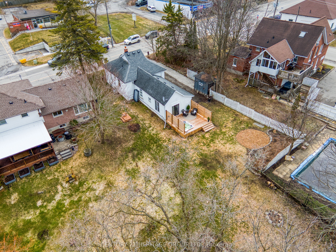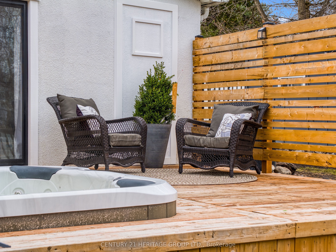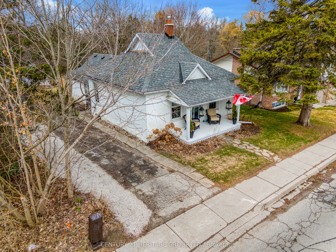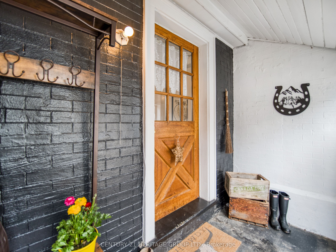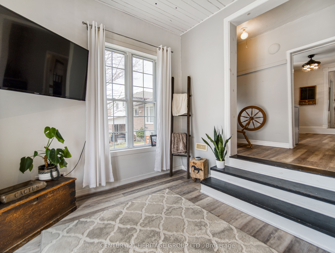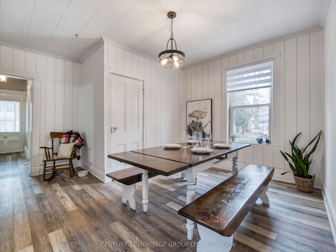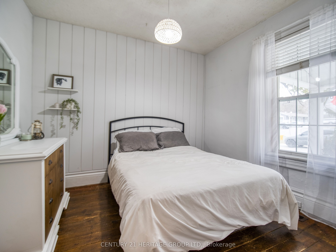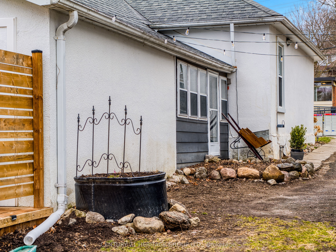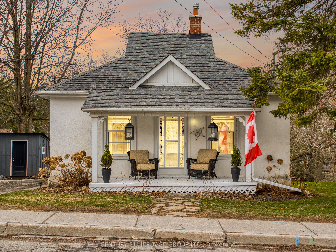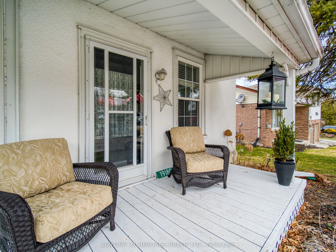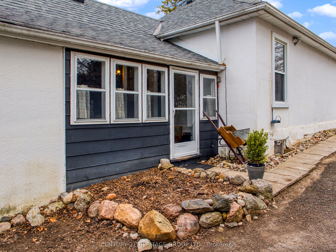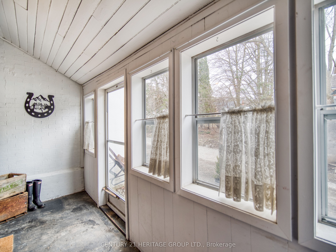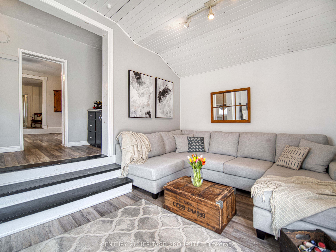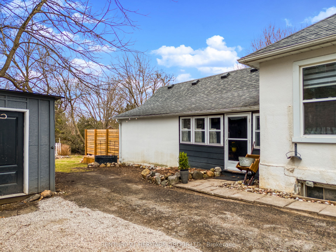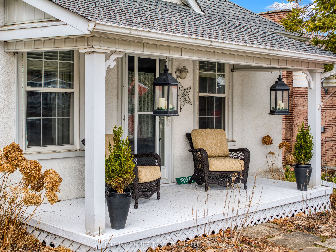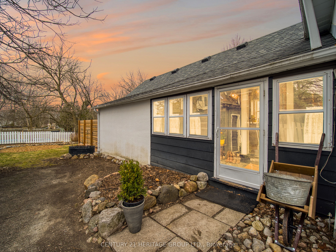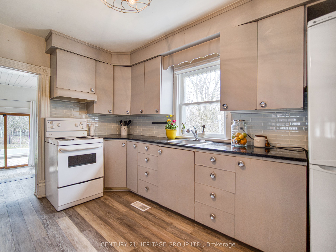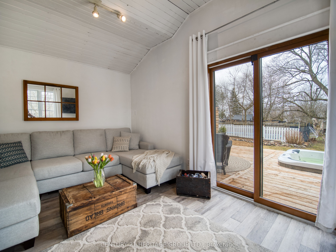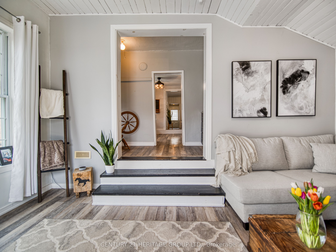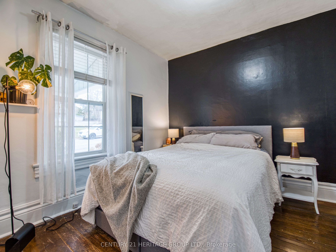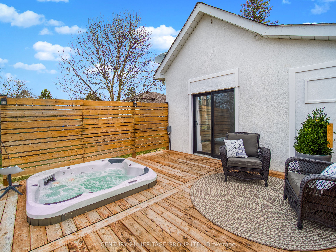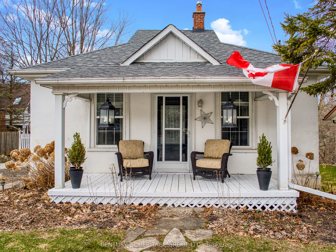
List Price: $739,900
19180 Centre Street, East Gwillimbury, L0G 1M0
11 days ago - By CENTURY 21 HERITAGE GROUP LTD.
Detached|MLS - #N12088211|New
3 Bed
1 Bath
700-1100 Sqft.
Lot Size: 50.8 x 160 Feet
None Garage
Price comparison with similar homes in East Gwillimbury
Compared to 4 similar homes
-21.6% Lower↓
Market Avg. of (4 similar homes)
$944,000
Note * Price comparison is based on the similar properties listed in the area and may not be accurate. Consult licences real estate agent for accurate comparison
Room Information
| Room Type | Features | Level |
|---|---|---|
| Living Room 4.82 x 3.09 m | Hardwood Floor, Vaulted Ceiling(s), W/O To Deck | Ground |
| Kitchen 3.7 x 3.2 m | Hardwood Floor, North View | Ground |
| Dining Room 3.14 x 2.94 m | Hardwood Floor, South View | Ground |
| Primary Bedroom 3.14 x 2.94 m | Hardwood Floor, Walk-In Closet(s), Picture Window | Ground |
| Bedroom 2 2.26 x 2.94 m | Hardwood Floor, Picture Window, East View | Ground |
| Bedroom 3 3.22 x 2.84 m | Hardwood Floor, Closet, North View | Ground |
Client Remarks
Discover Bungalow-Style Living Here In The Heart Of Mount Albert. Welcomed by both a front and side porch, this bright 3-Bedroom marries both timeless vintage character and rural rustic roots. Filled with soft natural light, tall baseboards, board & batten wall paneling and both flat and soaring sloped ceilings. The roomy kitchen offers flexibility to be an eat-in style with table or perhaps a movable island for additional prep space for the baker or home chef. Spacious separate dining room. Walk-out to deck from sunken living room to spacious deck with hot tub, privacy screening and the serene sights and sounds of Vivian Creek neighbouring to the north. A gardener's paradise with front, side and backyard gardens to enjoy, including 10'-0" x 7'-0" garden shed. Conveniently located near parks, library, community centre, schools, shopping and local restaurants. Bungalow living in a sought-after neighbourhood is rare gem to find - Welcome to 19180 Centre St, Mt. Albert.
Property Description
19180 Centre Street, East Gwillimbury, L0G 1M0
Property type
Detached
Lot size
N/A acres
Style
Bungalow
Approx. Area
N/A Sqft
Home Overview
Basement information
Unfinished,Half
Building size
N/A
Status
In-Active
Property sub type
Maintenance fee
$N/A
Year built
--
Walk around the neighborhood
19180 Centre Street, East Gwillimbury, L0G 1M0Nearby Places

Angela Yang
Sales Representative, ANCHOR NEW HOMES INC.
English, Mandarin
Residential ResaleProperty ManagementPre Construction
Mortgage Information
Estimated Payment
$591,920 Principal and Interest
 Walk Score for 19180 Centre Street
Walk Score for 19180 Centre Street

Book a Showing
Tour this home with Angela
Frequently Asked Questions about Centre Street
Recently Sold Homes in East Gwillimbury
Check out recently sold properties. Listings updated daily
See the Latest Listings by Cities
1500+ home for sale in Ontario
