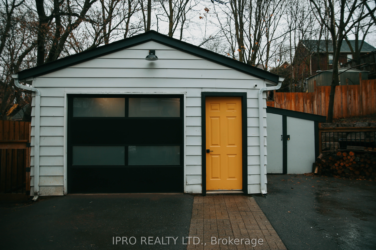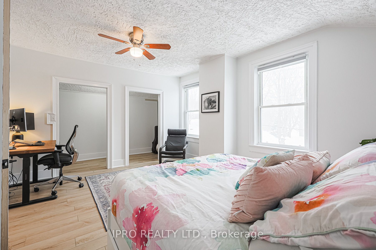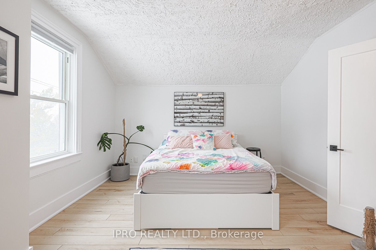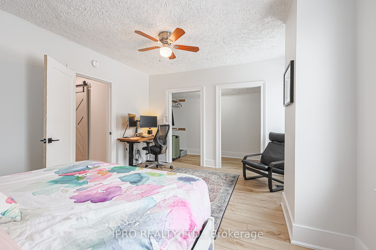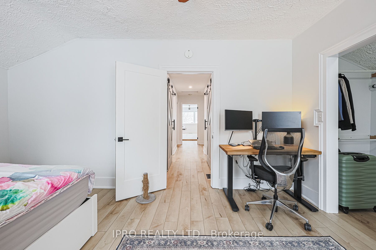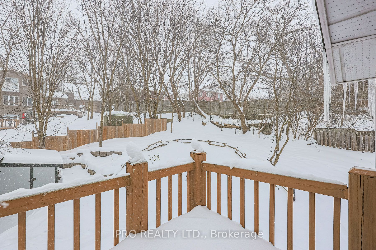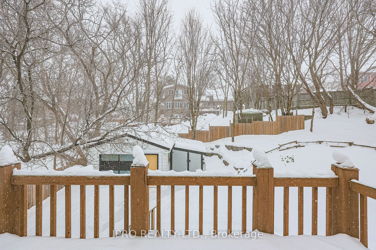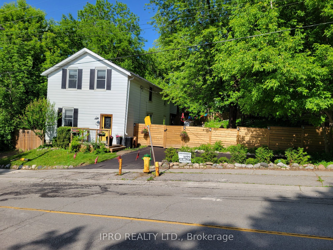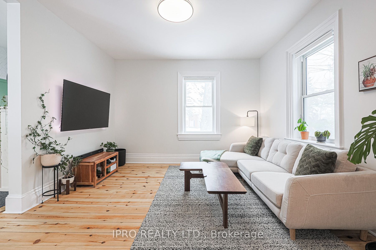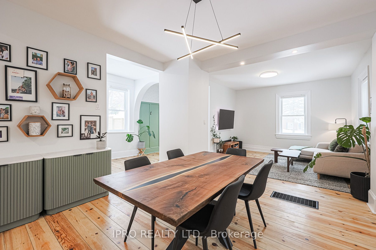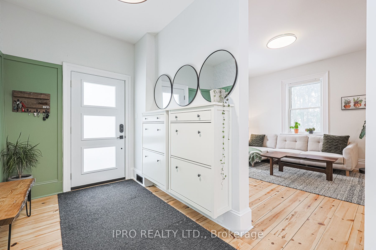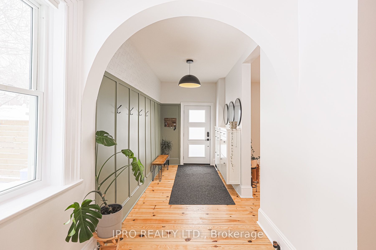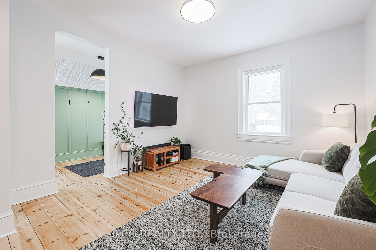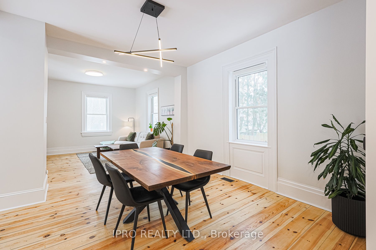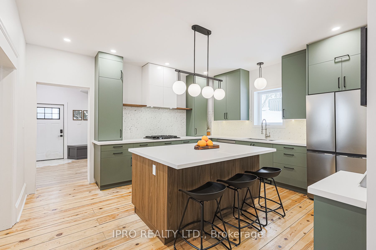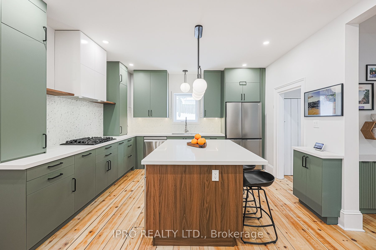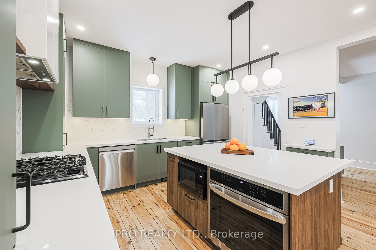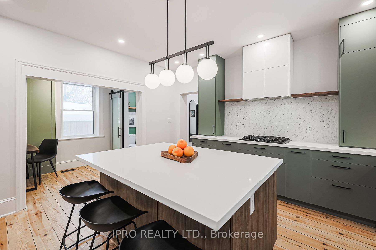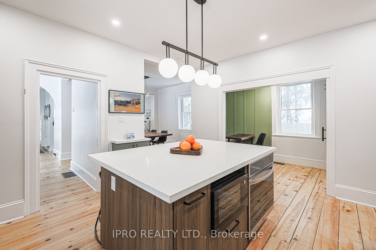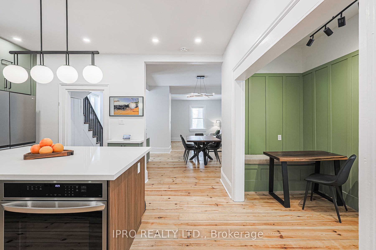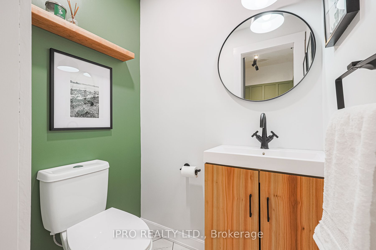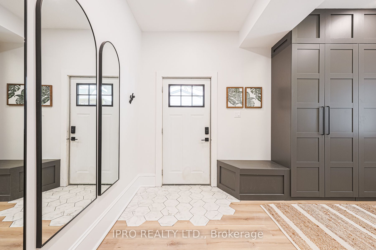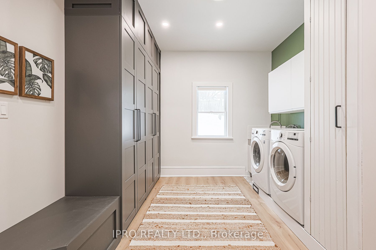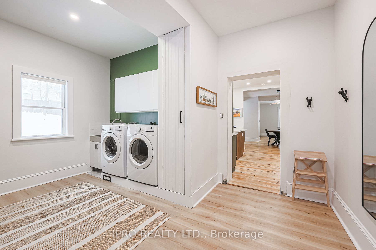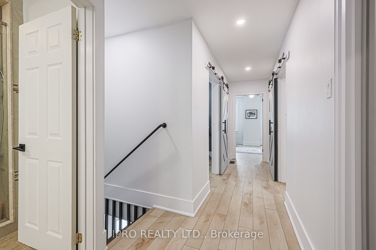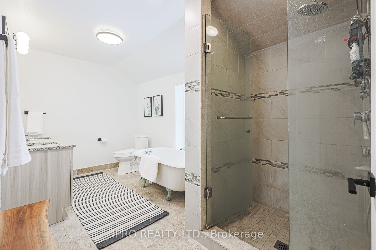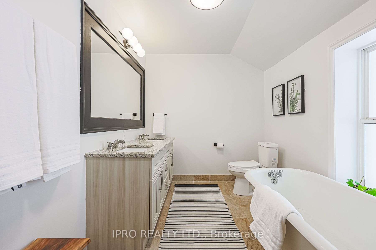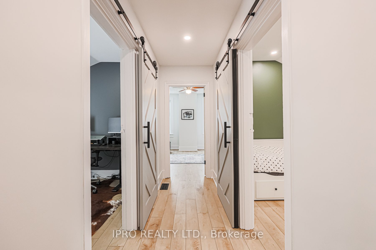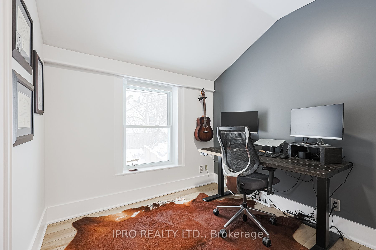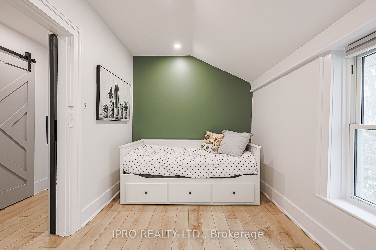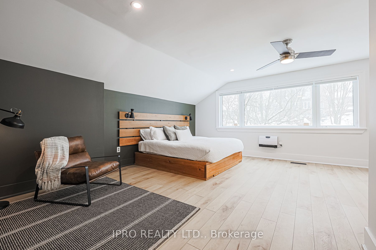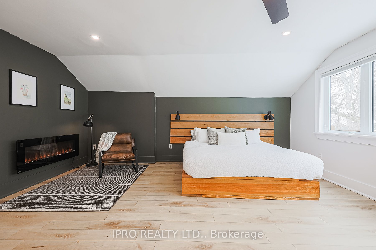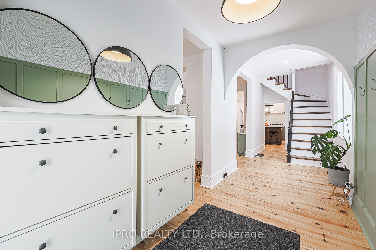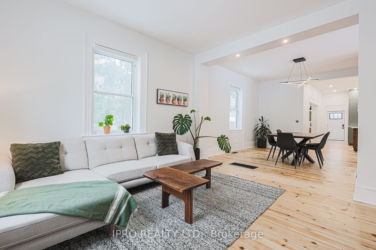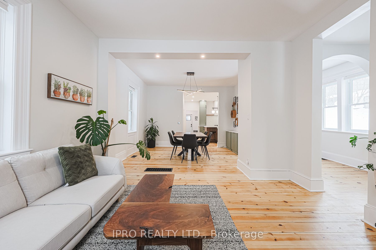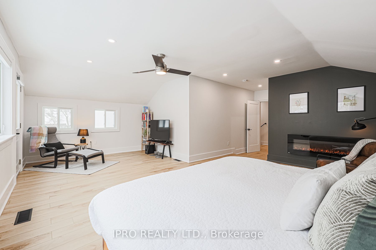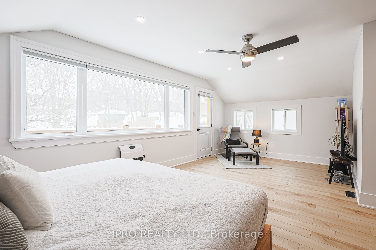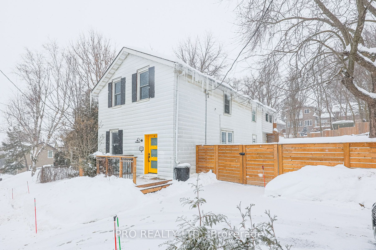
List Price: $1,200,700 4% reduced
19051 Centre Street, East Gwillimbury, L0G 1M0
- By IPRO REALTY LTD.
Detached|MLS - #N11974708|Price Change
4 Bed
2 Bath
2000-2500 Sqft.
Detached Garage
Price comparison with similar homes in East Gwillimbury
Compared to 3 similar homes
5.1% Higher↑
Market Avg. of (3 similar homes)
$1,142,000
Note * Price comparison is based on the similar properties listed in the area and may not be accurate. Consult licences real estate agent for accurate comparison
Room Information
| Room Type | Features | Level |
|---|---|---|
| Living Room 4 x 3.9 m | Hardwood Floor, Combined w/Family, Large Window | Ground |
| Dining Room 4 x 3.9 m | Hardwood Floor, Large Window, Open Concept | Ground |
| Kitchen 4.6 x 4 m | Centre Island, Quartz Counter, Hardwood Floor | Ground |
| Primary Bedroom 7 x 6.5 m | W/O To Balcony, Walk-In Closet(s), Large Window | Second |
| Bedroom 2 6.2 x 3.8 m | Large Closet, Large Window, Hardwood Floor | Second |
| Bedroom 3 3.3 x 2.4 m | B/I Closet, Window, Hardwood Floor | Second |
| Bedroom 4 2.5 x 2.3 m | B/I Closet, Window, Hardwood Floor | Second |
Client Remarks
Welcome to this beautifully updated 4-bedroom Century home in the heart of quaint Mount Albert, where small-town charm meets modern convenience. Nestled in a friendly community, this home is just a short drive from major highways, amenities, and Toronto, making commuting and daily essentials effortlessly accessible. Featuring two large bedrooms and two additional versatile rooms, the home offers space for family, guests, or a home office. With 12' ceilings on the fully renovated main floor, this 4-bedroom home feels airy and spacious. Fully renovated main floor (2024) includes a stunning kitchen with brand-new appliances, sleek countertops, and ample storage perfect for cooking and entertaining. Pot lights throughout add warmth and brightness, complementing the home's blend of historic charm and modern upgrades. Practical upgrades abound, including a brand-new hot water tank and water filtration system (2024), all-new plumbing (2024), all new eavestroughs (2025), and spray foam insulation in both the crawl space (2024) and detached shop (2023). The shop also features a new garage door (2023) for added convenience. The homes exterior has been refreshed with a brand-new fence (2024), a paved driveway (2024), and two new bedroom windows (2024).Additional highlights include a newly built walk-in closet (2024), a renovated powder room (2023), and a spacious mudroom with laundry and new washer(2022)/dryer (2023). The upstairs is roughed in for a second full bathroom (2024), offering future potential. With a new front door and balcony door (2024), this home is move-in ready, offering the perfect balance of historic elegance, modern updates, and small-town tranquility with big-city access.Dont miss this opportunity to own a meticulously updated home in the heart of Mount Albert!
Property Description
19051 Centre Street, East Gwillimbury, L0G 1M0
Property type
Detached
Lot size
N/A acres
Style
2-Storey
Approx. Area
N/A Sqft
Home Overview
Last check for updates
Virtual tour
N/A
Basement information
Partial Basement,Crawl Space
Building size
N/A
Status
In-Active
Property sub type
Maintenance fee
$N/A
Year built
2024
Walk around the neighborhood
19051 Centre Street, East Gwillimbury, L0G 1M0Nearby Places

Shally Shi
Sales Representative, Dolphin Realty Inc
English, Mandarin
Residential ResaleProperty ManagementPre Construction
Mortgage Information
Estimated Payment
$0 Principal and Interest
 Walk Score for 19051 Centre Street
Walk Score for 19051 Centre Street

Book a Showing
Tour this home with Shally
Frequently Asked Questions about Centre Street
Recently Sold Homes in East Gwillimbury
Check out recently sold properties. Listings updated daily
No Image Found
Local MLS®️ rules require you to log in and accept their terms of use to view certain listing data.
No Image Found
Local MLS®️ rules require you to log in and accept their terms of use to view certain listing data.
No Image Found
Local MLS®️ rules require you to log in and accept their terms of use to view certain listing data.
No Image Found
Local MLS®️ rules require you to log in and accept their terms of use to view certain listing data.
No Image Found
Local MLS®️ rules require you to log in and accept their terms of use to view certain listing data.
No Image Found
Local MLS®️ rules require you to log in and accept their terms of use to view certain listing data.
No Image Found
Local MLS®️ rules require you to log in and accept their terms of use to view certain listing data.
No Image Found
Local MLS®️ rules require you to log in and accept their terms of use to view certain listing data.
Check out 100+ listings near this property. Listings updated daily
See the Latest Listings by Cities
1500+ home for sale in Ontario
