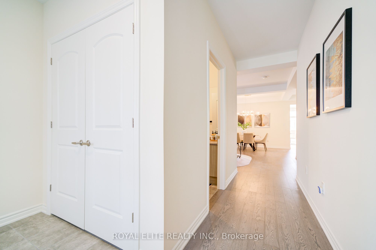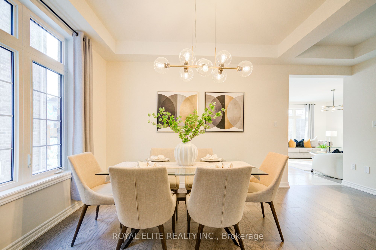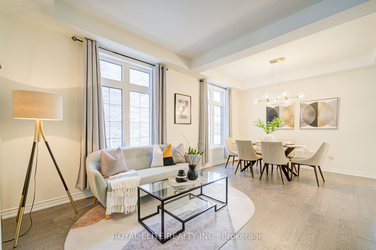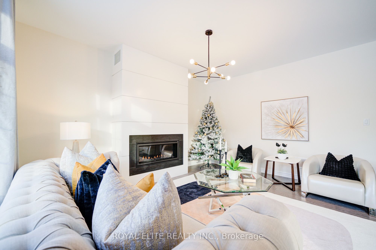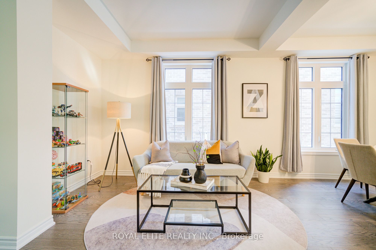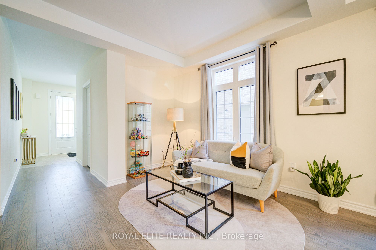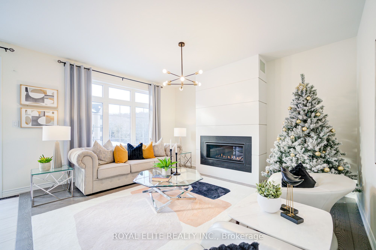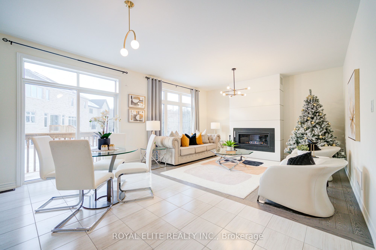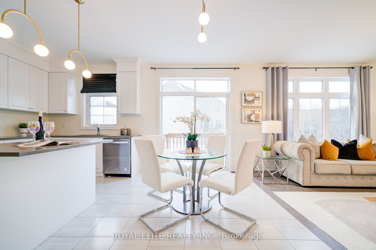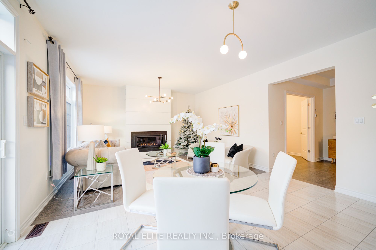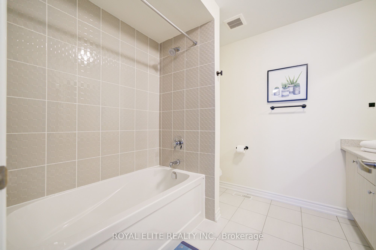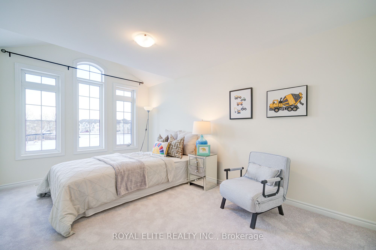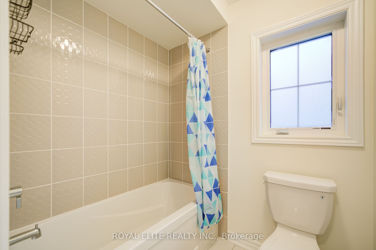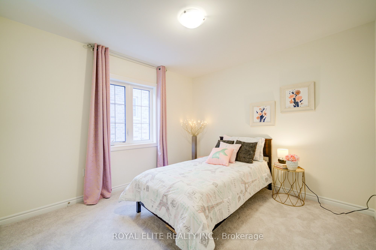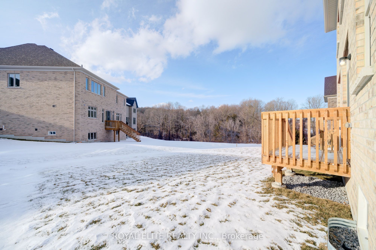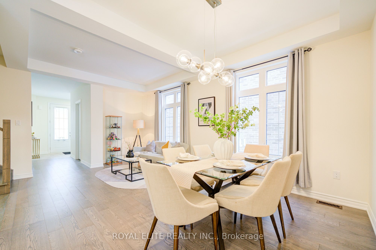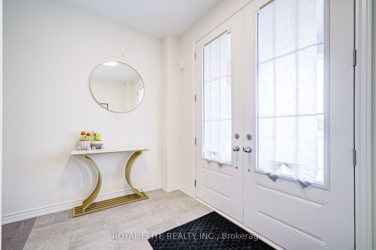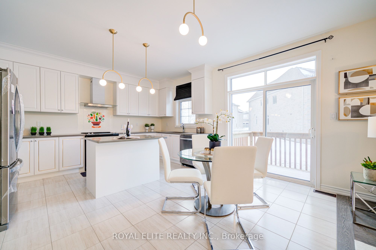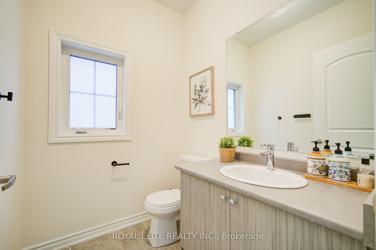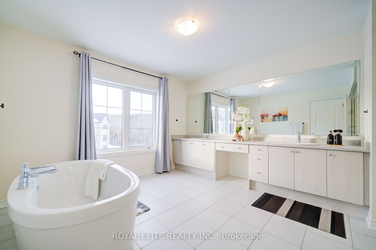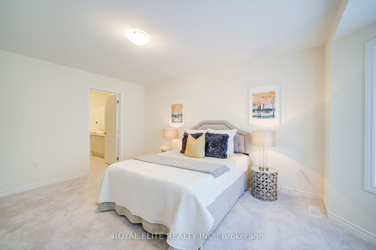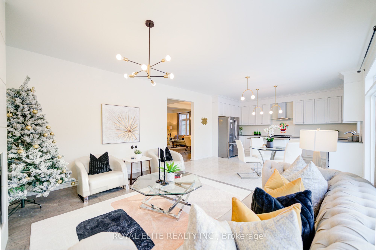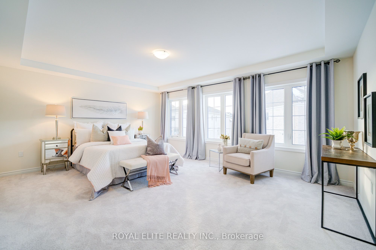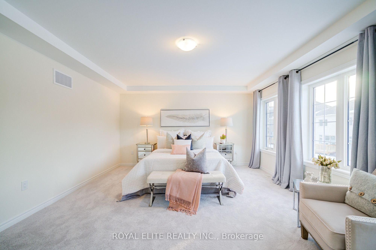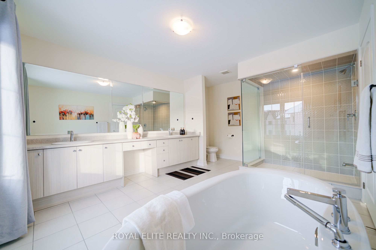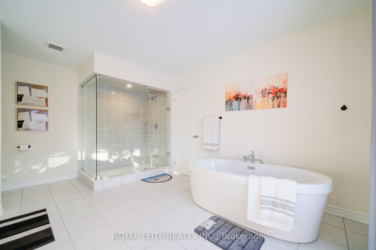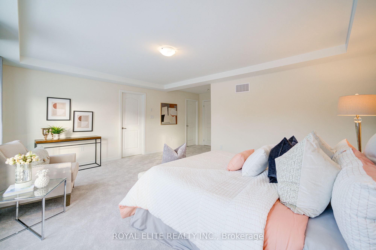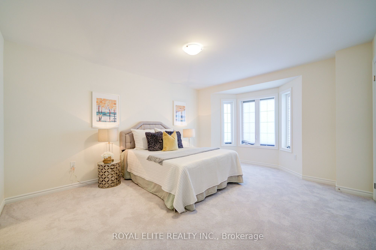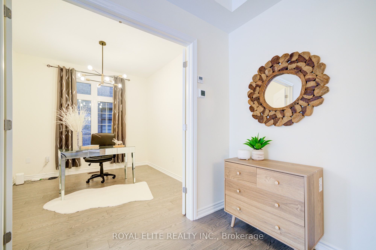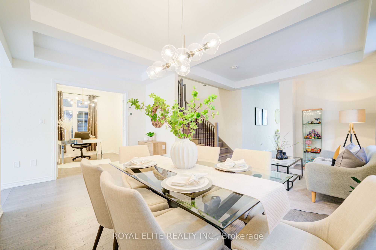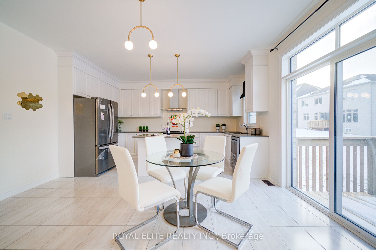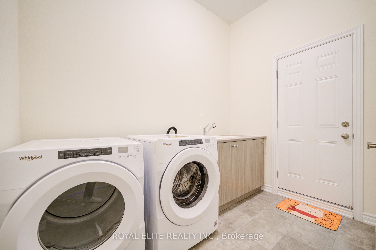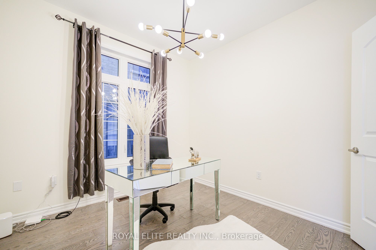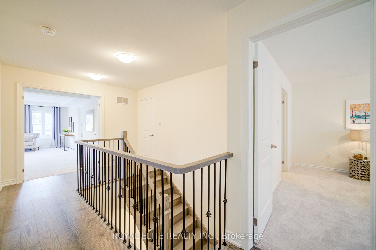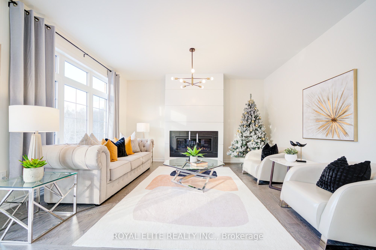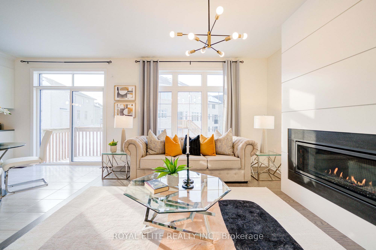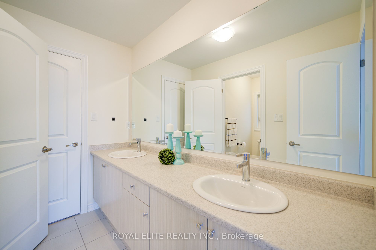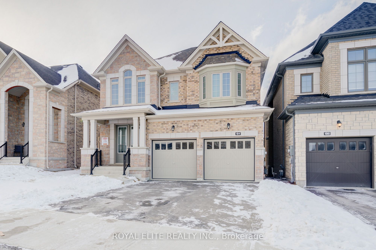
List Price: $1,450,000
184 Silk Twist Drive, East Gwillimbury, L9N 0V6
- By ROYAL ELITE REALTY INC.
Detached|MLS - #N12041593|Price Change
4 Bed
4 Bath
2500-3000 Sqft.
Built-In Garage
Price comparison with similar homes in East Gwillimbury
Compared to 41 similar homes
-1.2% Lower↓
Market Avg. of (41 similar homes)
$1,467,819
Note * Price comparison is based on the similar properties listed in the area and may not be accurate. Consult licences real estate agent for accurate comparison
Room Information
| Room Type | Features | Level |
|---|---|---|
| Living Room 3.84 x 3.23 m | Hardwood Floor, Coffered Ceiling(s) | Main |
| Dining Room 5.19 x 2.93 m | Hardwood Floor, Coffered Ceiling(s), Open Concept | Main |
| Kitchen 2.44 x 4.58 m | Centre Island, Quartz Counter, Double Sink | Main |
| Primary Bedroom 5.49 x 4.27 m | 5 Pc Ensuite, Coffered Ceiling(s), Large Window | Second |
| Bedroom 2 3.35 x 3.08 m | Semi Ensuite, Walk-In Closet(s), Large Window | Second |
| Bedroom 3 3.35 x 4.75 m | Semi Ensuite, Walk-In Closet(s), Large Window | Second |
| Bedroom 4 3.84 x 4.6 m | 4 Pc Ensuite, Walk-In Closet(s), Large Window | Second |
Client Remarks
Welcome to This Beautifully Stunning 4 Beds, 4 Baths Home in the Prestigious Anchor Woods Neighbourhood. Surrounded by Evergreens & Lush Parklands. This House is One Year Old and Represnets the Signature "Anchor" Elevation A Model by Builder Regal Crest. This Trendy Yet Traditional Home Boasts 2943 SQFT of Living Space with a Totally Untouched Basement Waiting for Your Personalized Design! Home Overlooks Brand New Silk Twist Park in the Front and Walkout to Deck with Partial Ravine View in the Back. Inside, Double Open French Doors Grand Entrance Leads to a Spacious Main Floor that Includes a Professional Office. Natural Light Floods the Open-Concept Living Area, Enhanced by Upgraded Kitchen Package include Range Hood, Double Sized Sink, Quatz Countertop, Large Centre Island, Cabinetry Extending to the Ceiling, and Gorgeous Oak Hardwood Flooring. Oak Staircase with Iron Pickets Leads to the 2nd Level, Where the Generously Sized Primar Bedroom Awaits, this Retreat includes a 5 pcs Ensuite Bathroom. The Whole Level and Bedrooms are Designed with Large Windows that Flood with Natural Light, As Well As W/I Closets. This Meticulously Maintained, 100% move-in-ready Home is the Epitome of Luxury Living Offering an Ideal Blend of Comfort, Style and Convenience. Close to Schools, Parks, Amenities, Trails, Hwy 404, and Go station. Don't Miss Outschedule your Showing Today!
Property Description
184 Silk Twist Drive, East Gwillimbury, L9N 0V6
Property type
Detached
Lot size
< .50 acres
Style
2-Storey
Approx. Area
N/A Sqft
Home Overview
Last check for updates
Virtual tour
N/A
Basement information
Full
Building size
N/A
Status
In-Active
Property sub type
Maintenance fee
$N/A
Year built
--
Walk around the neighborhood
184 Silk Twist Drive, East Gwillimbury, L9N 0V6Nearby Places

Shally Shi
Sales Representative, Dolphin Realty Inc
English, Mandarin
Residential ResaleProperty ManagementPre Construction
Mortgage Information
Estimated Payment
$0 Principal and Interest
 Walk Score for 184 Silk Twist Drive
Walk Score for 184 Silk Twist Drive

Book a Showing
Tour this home with Shally
Frequently Asked Questions about Silk Twist Drive
Recently Sold Homes in East Gwillimbury
Check out recently sold properties. Listings updated daily
No Image Found
Local MLS®️ rules require you to log in and accept their terms of use to view certain listing data.
No Image Found
Local MLS®️ rules require you to log in and accept their terms of use to view certain listing data.
No Image Found
Local MLS®️ rules require you to log in and accept their terms of use to view certain listing data.
No Image Found
Local MLS®️ rules require you to log in and accept their terms of use to view certain listing data.
No Image Found
Local MLS®️ rules require you to log in and accept their terms of use to view certain listing data.
No Image Found
Local MLS®️ rules require you to log in and accept their terms of use to view certain listing data.
No Image Found
Local MLS®️ rules require you to log in and accept their terms of use to view certain listing data.
No Image Found
Local MLS®️ rules require you to log in and accept their terms of use to view certain listing data.
Check out 100+ listings near this property. Listings updated daily
See the Latest Listings by Cities
1500+ home for sale in Ontario
