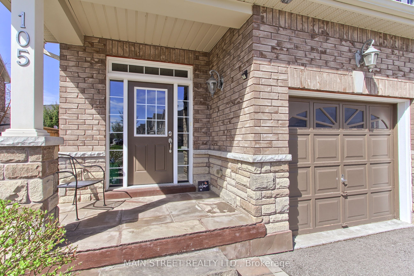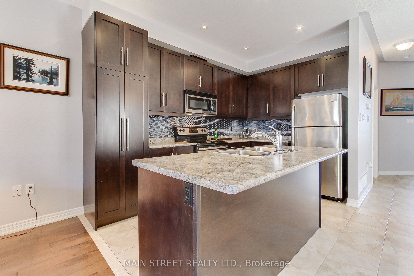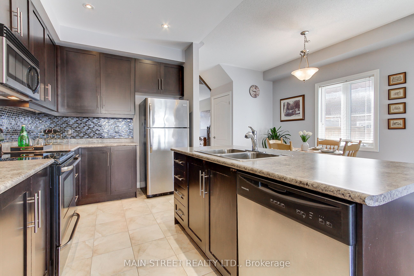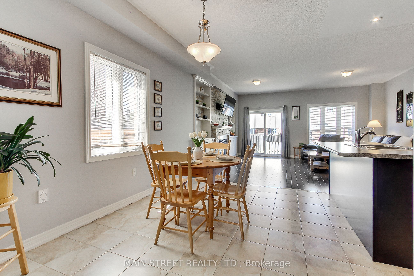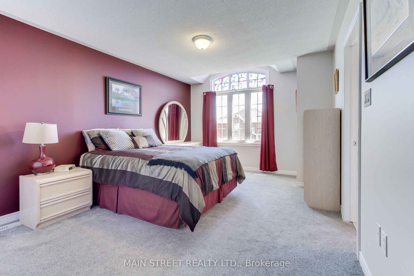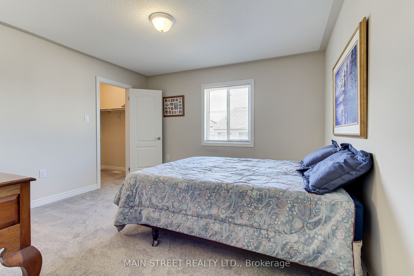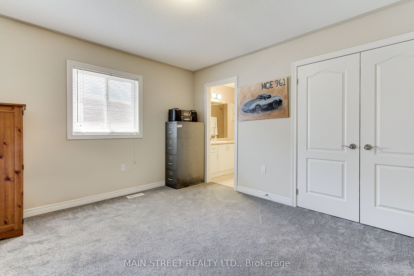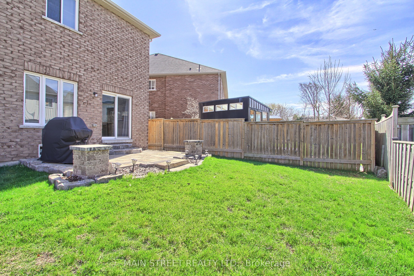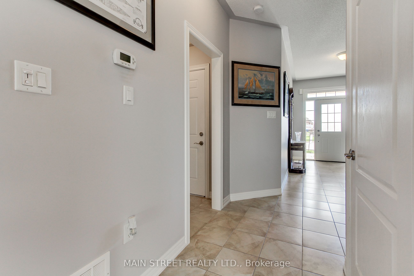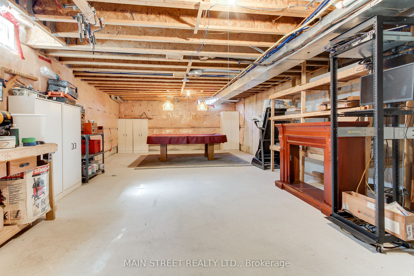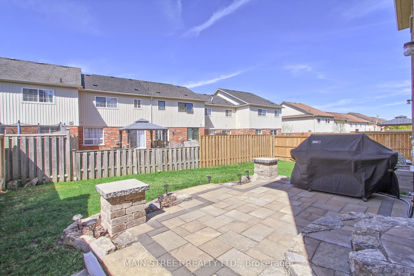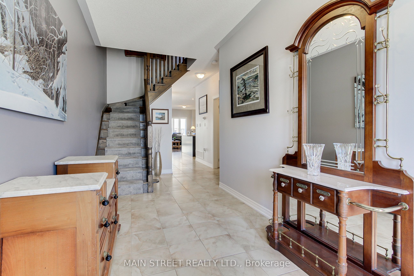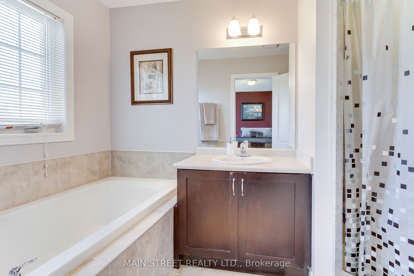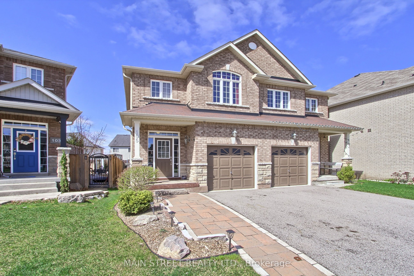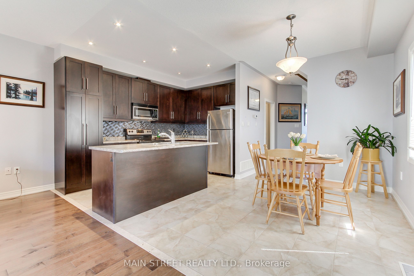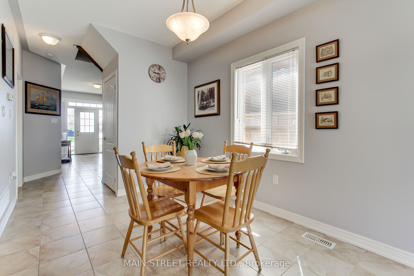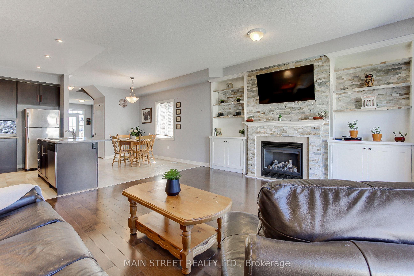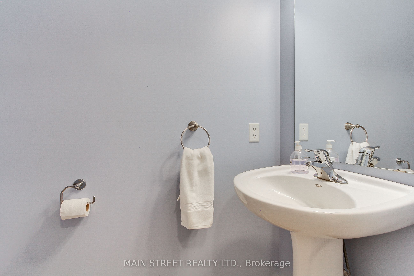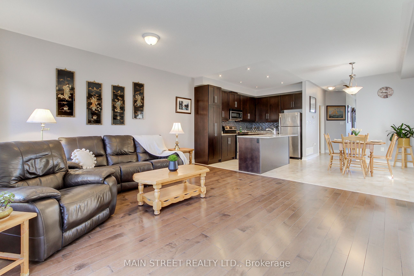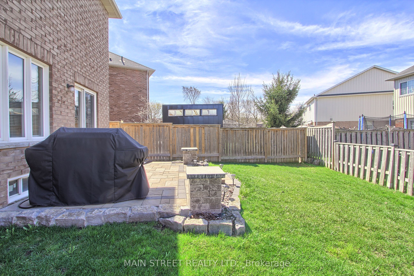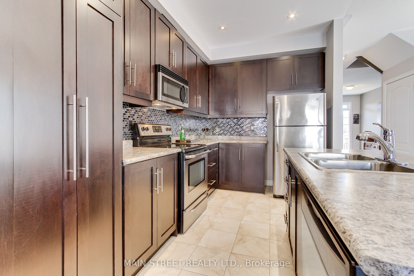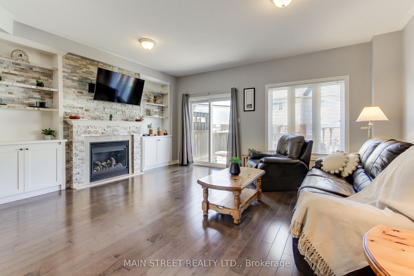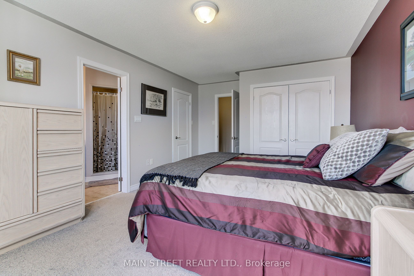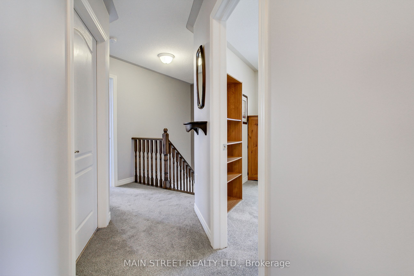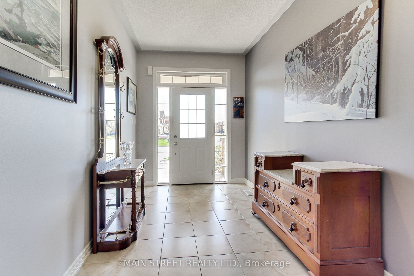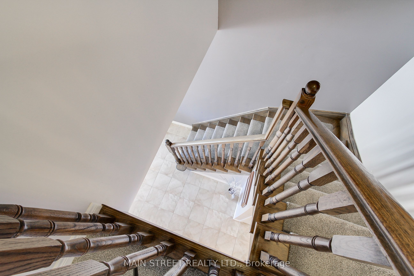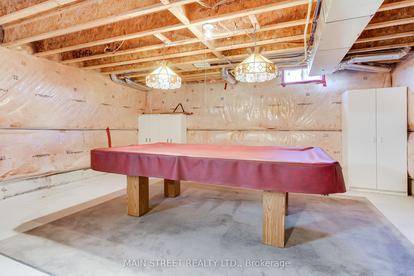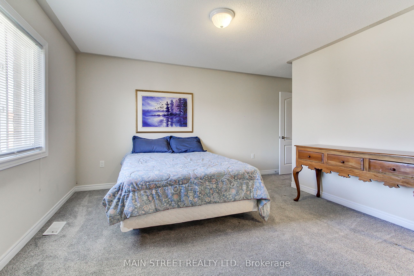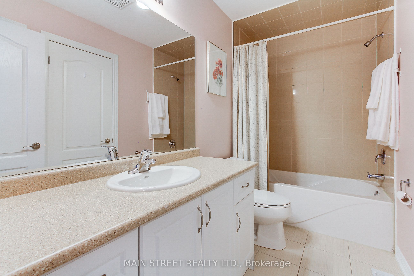
List Price: $899,000
105 Donald Stewart Crescent, East Gwillimbury, L0G 1M0
- By MAIN STREET REALTY LTD.
Semi-Detached |MLS - #N12114801|New
3 Bed
3 Bath
1500-2000 Sqft.
Lot Size: 22.9 x 106 Feet
Attached Garage
Price comparison with similar homes in East Gwillimbury
Compared to 7 similar homes
-8.6% Lower↓
Market Avg. of (7 similar homes)
$983,686
Note * Price comparison is based on the similar properties listed in the area and may not be accurate. Consult licences real estate agent for accurate comparison
Room Information
| Room Type | Features | Level |
|---|---|---|
| Living Room 5.24 x 4.72 m | Hardwood Floor, W/O To Yard, Gas Fireplace | Main |
| Dining Room 5.24 x 4.72 m | Ceramic Floor, Combined w/Kitchen, Open Concept | Main |
| Kitchen 5.24 x 3.84 m | Ceramic Floor, Centre Island, Pot Lights | Main |
| Primary Bedroom 5.42 x 3.58 m | Broadloom, His and Hers Closets, 4 Pc Ensuite | Second |
| Bedroom 2 4.08 x 3.7 m | Broadloom, Large Closet, Semi Ensuite | Second |
| Bedroom 3 3.89 x 3.87 m | Broadloom, Walk-In Closet(s), Semi Ensuite | Second |
Client Remarks
This beautifully maintained 3-bedroom, 3-bathroom home is located in one of Mt. Albert's most sought-after, family-friendly neighbourhoods, known for its welcoming atmosphere and year-round community events. Step into a spacious foyer that opens into an inviting, open-concept layout, ideal for both everyday living and entertaining. The kitchen features stainless steel appliances, a gorgeous custom backsplash, a large centre island, a breakfast bar, and is seamlessly combined with the dining area to create a functional and stylish space. Enjoy the warmth of hardwood flooring throughout the living area, soaring 9-foot ceilings, and a cozy gas fireplace in the living room, with a walk-out to a fenced, low-maintenance backyard. Upstairs, the spacious primary suite offers a walk-in closet and a 4-piece ensuite bathroom. The second and third bedrooms share a convenient Jack-and-Jill bathroom, and the second-floor laundry room adds ease to daily routines. The home also features direct access to the garage and a partially finished basement, a small workshop with plenty of potential. Ideally located close to Brooks Farms, the public library, recreation centre, restaurants, 2 schools, parks, scenic walking trails, and Vivian Creek Park. This is your opportunity to live in a wonderful neighbourhood where community and comfort come together, make this home your own!!
Property Description
105 Donald Stewart Crescent, East Gwillimbury, L0G 1M0
Property type
Semi-Detached
Lot size
Not Applicable acres
Style
2-Storey
Approx. Area
N/A Sqft
Home Overview
Last check for updates
Virtual tour
N/A
Basement information
Partially Finished
Building size
N/A
Status
In-Active
Property sub type
Maintenance fee
$N/A
Year built
2024
Walk around the neighborhood
105 Donald Stewart Crescent, East Gwillimbury, L0G 1M0Nearby Places

Angela Yang
Sales Representative, ANCHOR NEW HOMES INC.
English, Mandarin
Residential ResaleProperty ManagementPre Construction
Mortgage Information
Estimated Payment
$0 Principal and Interest
 Walk Score for 105 Donald Stewart Crescent
Walk Score for 105 Donald Stewart Crescent

Book a Showing
Tour this home with Angela
Frequently Asked Questions about Donald Stewart Crescent
Recently Sold Homes in East Gwillimbury
Check out recently sold properties. Listings updated daily
See the Latest Listings by Cities
1500+ home for sale in Ontario
