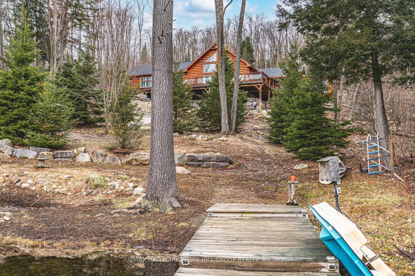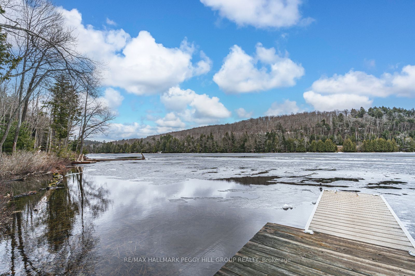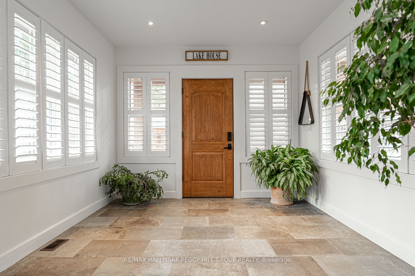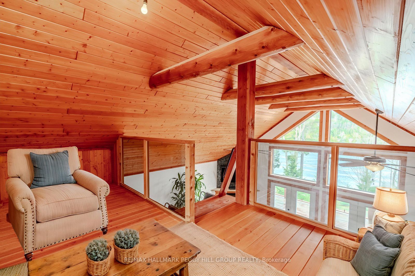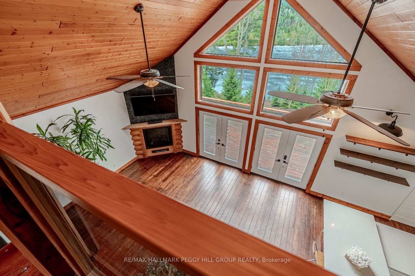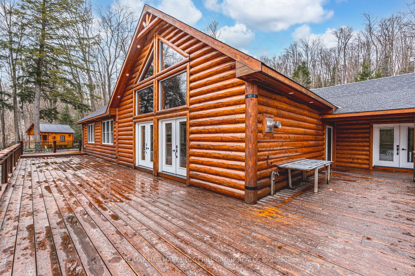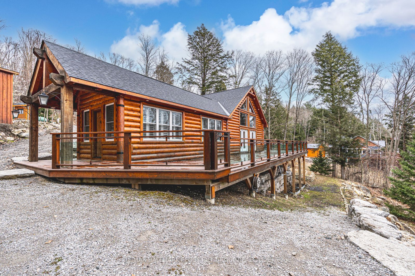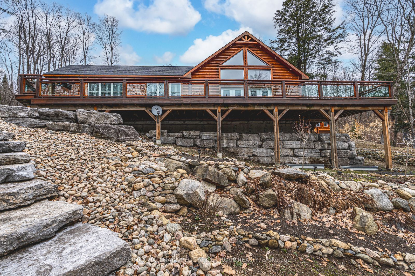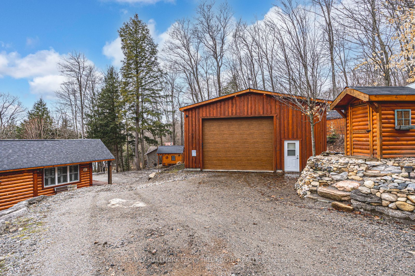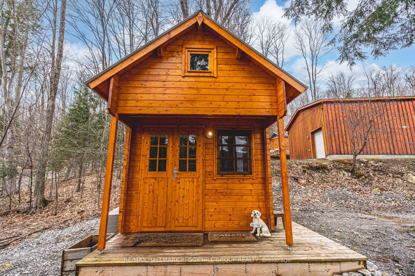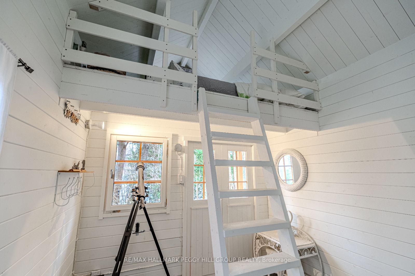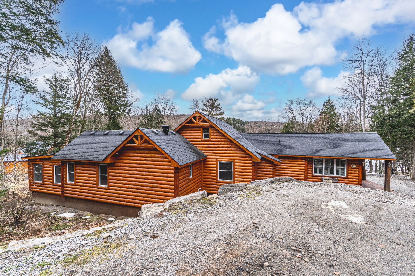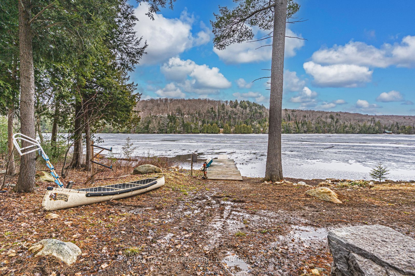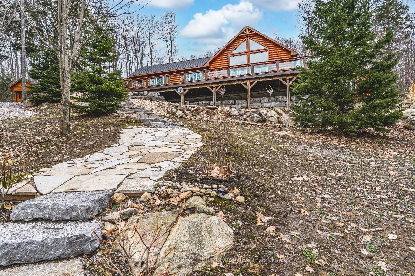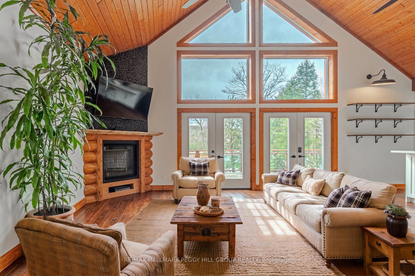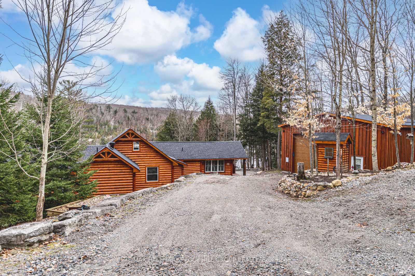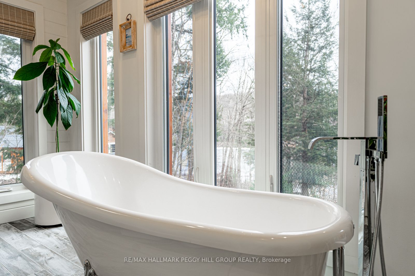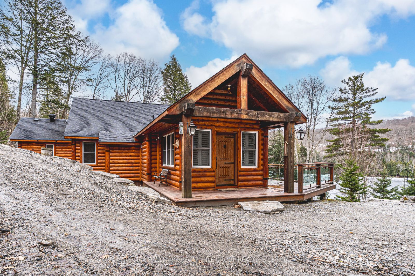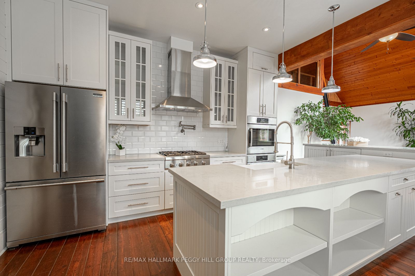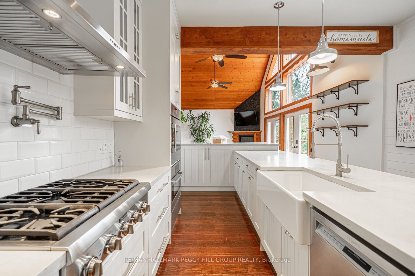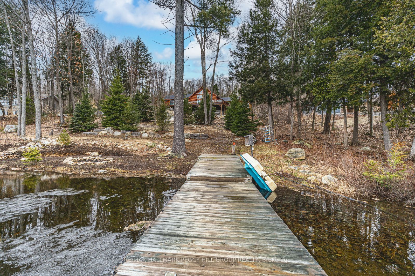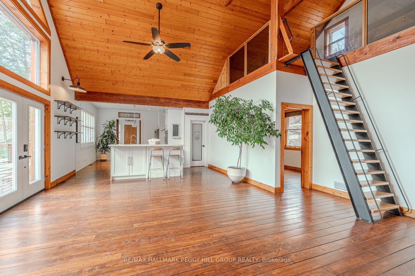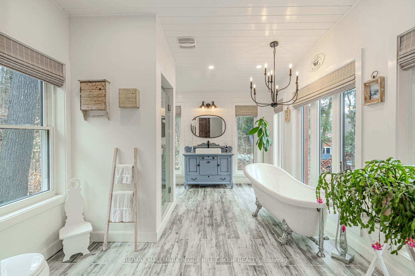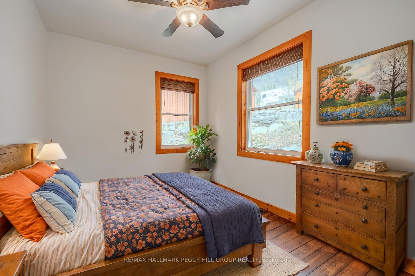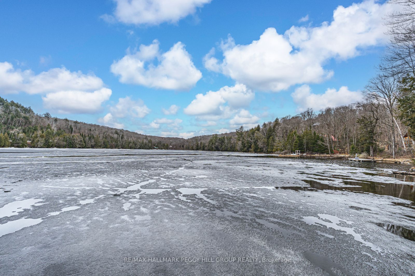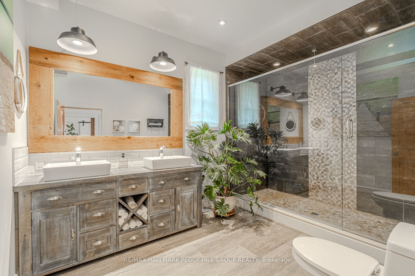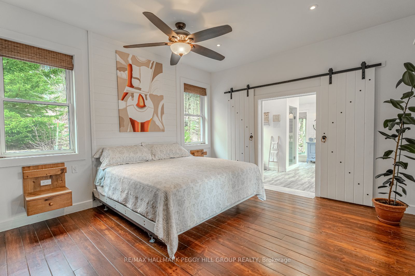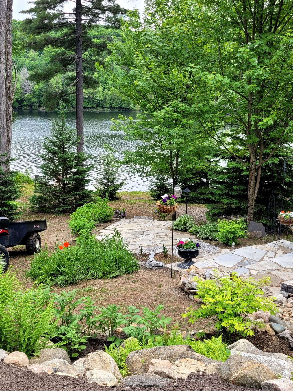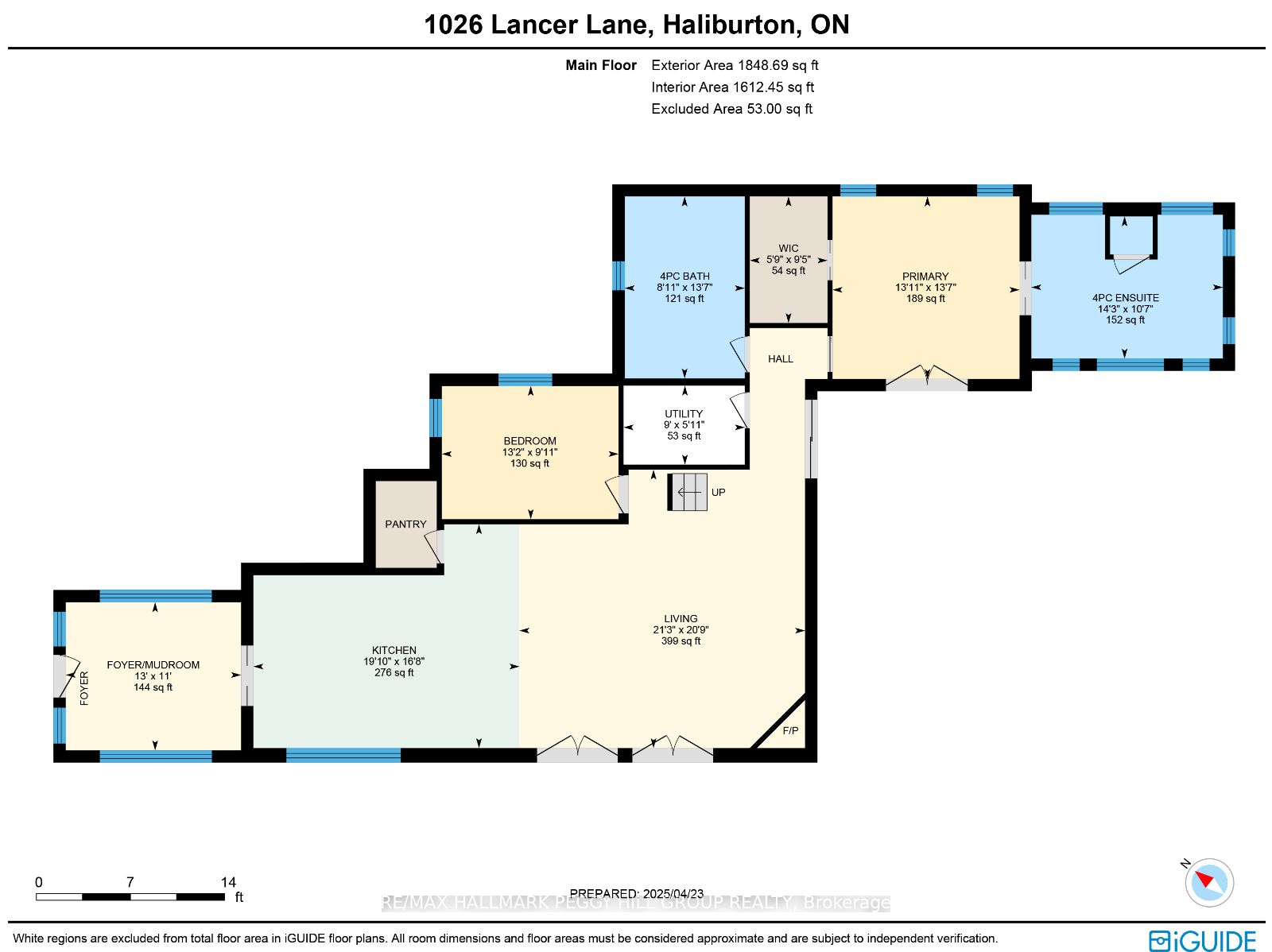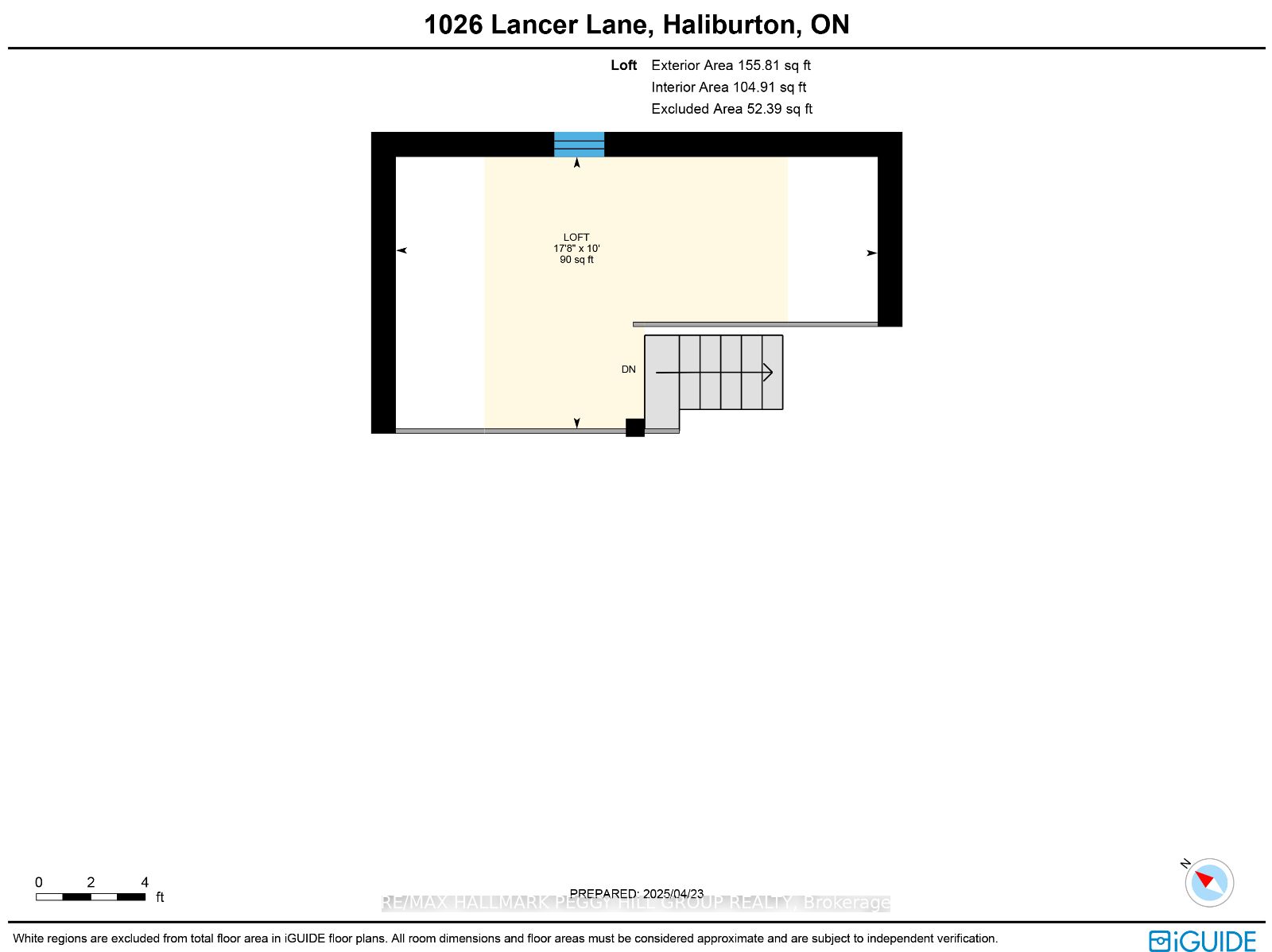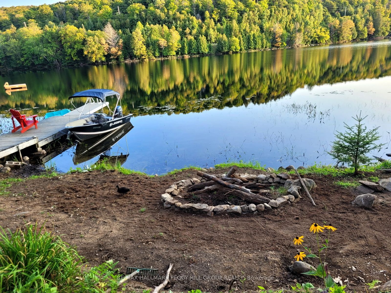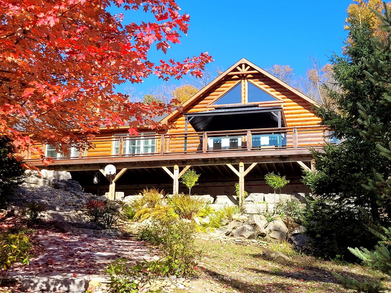
List Price: $1,299,900
1026 Lancer Lane, Dysart Et Al, K0M 1S0
- By RE/MAX HALLMARK PEGGY HILL GROUP REALTY
Detached|MLS - #X12104259|New
2 Bed
2 Bath
1500-2000 Sqft.
Lot Size: 156.6 x 453.83 Feet
Detached Garage
Room Information
| Room Type | Features | Level |
|---|---|---|
| Kitchen 5.08 x 6.05 m | Stainless Steel Appl, Pantry, Centre Island | Main |
| Living Room 6.32 x 6.48 m | Vaulted Ceiling(s), Fireplace, Walk-Out | Main |
| Primary Bedroom 4.14 x 4.24 m | 4 Pc Ensuite, Walk-In Closet(s) | Main |
| Bedroom 2 3.02 x 4.01 m | Hardwood Floor | Main |
Client Remarks
****SOLD FIRM, AWAITING DEPOSIT************************************* CUSTOM LOG HOME ON TEDIOUS LAKE WITH 156 FT OF SHORELINE & A MASSIVE 1200 SQFT SHOP ON 1.88 ACRES! Tucked away on the shores of Tedious Lake in Haliburton, this stunning log home is where unforgettable memories are made, and lake life fun begins! Set on a private 1.88-acre lot with 156 feet of shoreline and breathtaking views of Sir Sams Ski Hills glowing at night, this property delivers a year-round escape like no other. Swim, boat, or fish right from the 8x30 ft dock, where the water depth reaches approximately 85 ft, ideal for casting a line for rainbow trout, brook trout, or bass. The landscaped grounds feature vibrant gardens, a large fire pit for late-night stories, and a bunkie with hydro that sleeps four. Inside, 22-foot vaulted ceilings, hardwood floors, California shutters, and oversized windows flood the space with natural light and lake views. Multiple walkouts lead to a beautiful wraparound deck. The white chefs custom kitchen shines with Caesarstone countertops, subway tile backsplash, high-end appliances, and a walk-in pantry. Slide-open barn doors reveal a peaceful primary retreat with lake views, a walk-in closet with built-in organizers, a spa-inspired ensuite with shiplap accents, a freestanding tub and a separate shower. Theres also a main bath with a massive rainfall walk-in shower and custom vanity, a convenient laundry/mechanical room with hookups, and an airy loft offering flexible space for overflow sleeping or living space. A 1,200 sq ft heated shop/garage with a 13 ft front door, mezzanine, and parking for four vehicles is ready for all your toys and projects, plus a Generac 16,000 kW generator keeps everything powered. Only minutes from Haliburton Forest trails and local hotspots for steak and seafood, this is where the adventures begin, and the good times never end!
Property Description
1026 Lancer Lane, Dysart Et Al, K0M 1S0
Property type
Detached
Lot size
.50-1.99 acres
Style
Bungalow
Approx. Area
N/A Sqft
Home Overview
Last check for updates
Virtual tour
N/A
Basement information
Crawl Space,Unfinished
Building size
N/A
Status
In-Active
Property sub type
Maintenance fee
$N/A
Year built
2025
Walk around the neighborhood
1026 Lancer Lane, Dysart Et Al, K0M 1S0Nearby Places

Angela Yang
Sales Representative, ANCHOR NEW HOMES INC.
English, Mandarin
Residential ResaleProperty ManagementPre Construction
Mortgage Information
Estimated Payment
$0 Principal and Interest
 Walk Score for 1026 Lancer Lane
Walk Score for 1026 Lancer Lane

Book a Showing
Tour this home with Angela
Frequently Asked Questions about Lancer Lane
Recently Sold Homes in Dysart Et Al
Check out recently sold properties. Listings updated daily
See the Latest Listings by Cities
1500+ home for sale in Ontario
