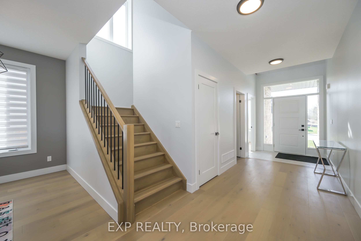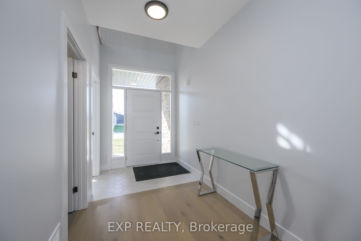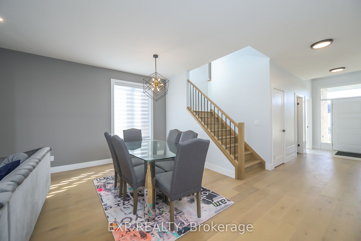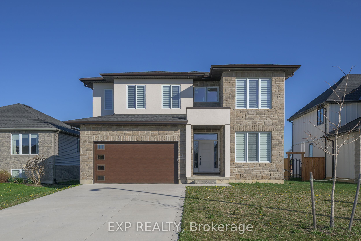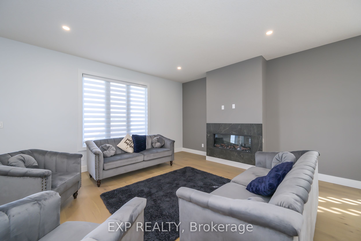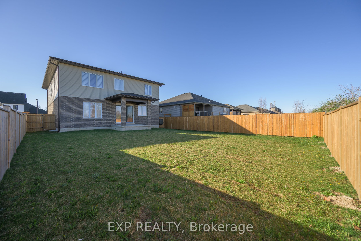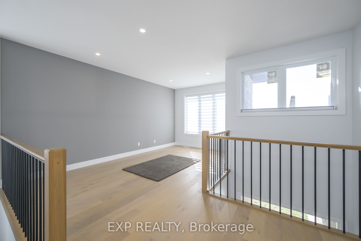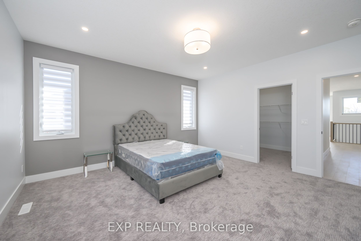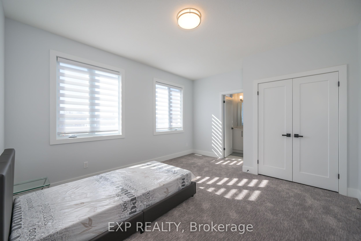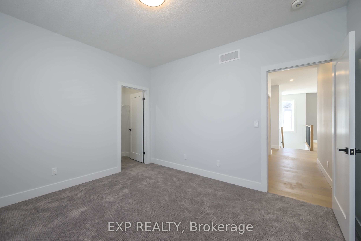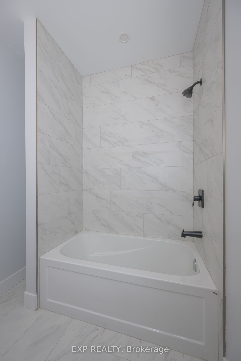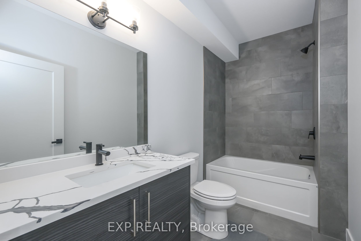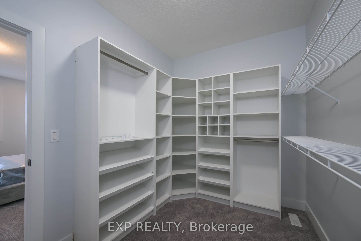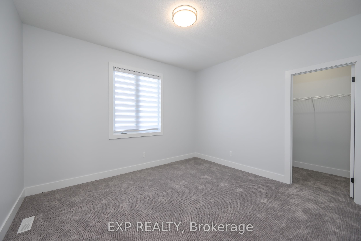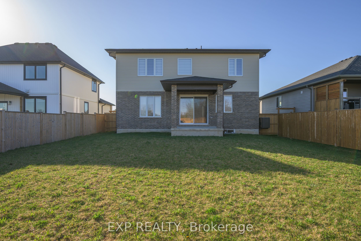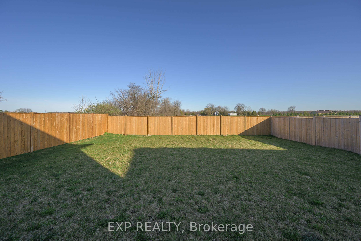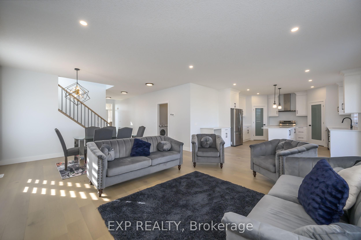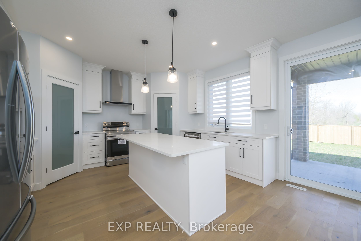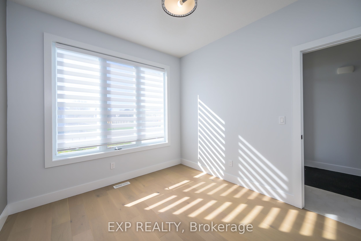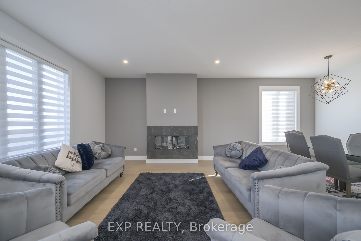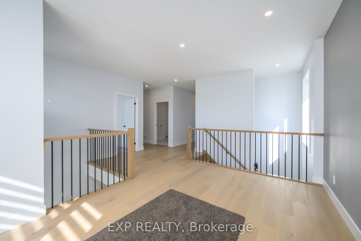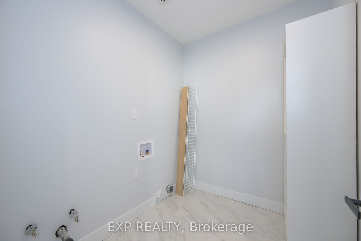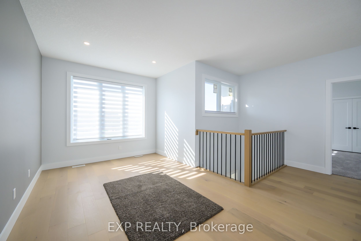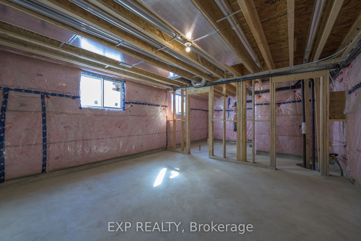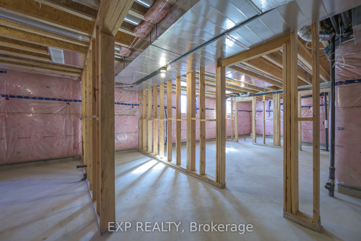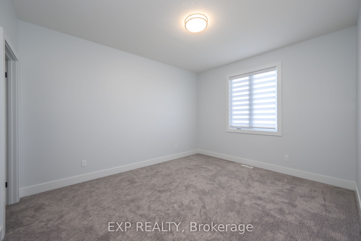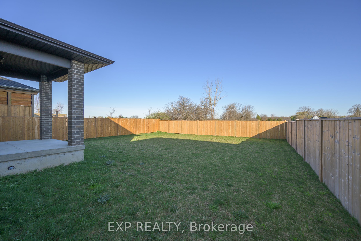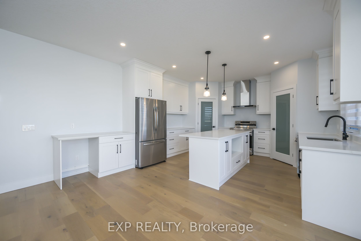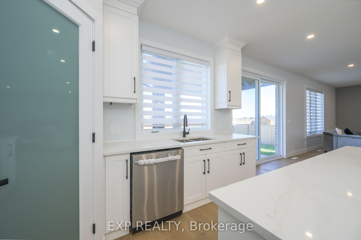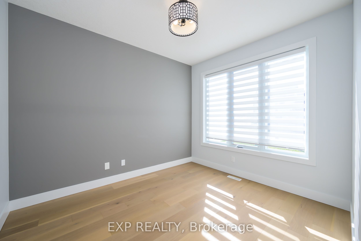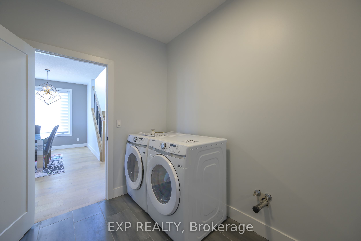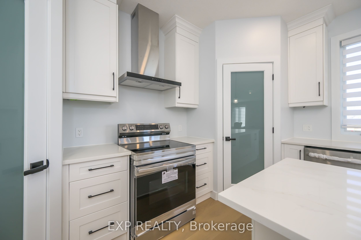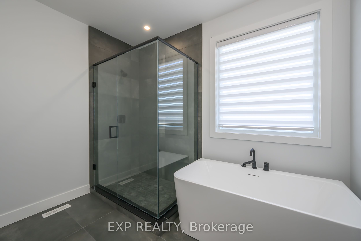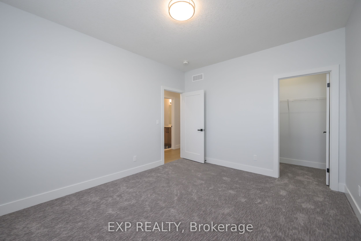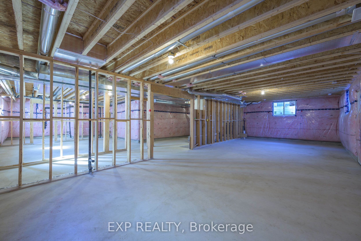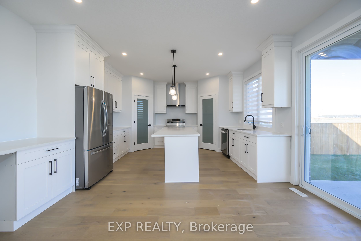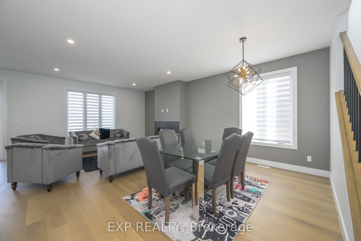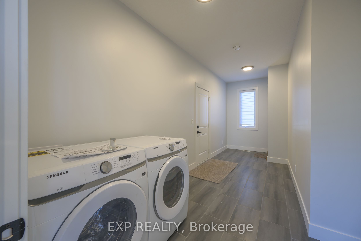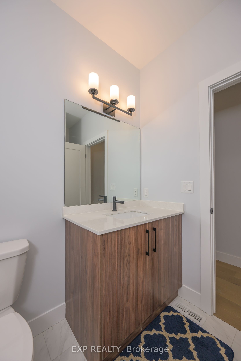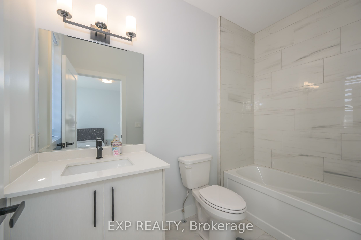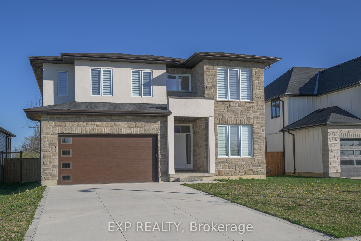
List Price: $949,900
280 NANCY Street, Dutton, N0L 1J0
- By EXP REALTY
Detached|MLS - #X12109431|New
4 Bed
4 Bath
3000-3500 Sqft.
Lot Size: 54.1 x 134.4 Feet
Attached Garage
Room Information
| Room Type | Features | Level |
|---|---|---|
| Dining Room 4.98 x 2.46 m | Main | |
| Living Room 4.98 x 4.5 m | Main | |
| Kitchen 6.07 x 4.5 m | Pantry, Pantry | Main |
| Primary Bedroom 4.55 x 4.75 m | Walk-In Closet(s), 5 Pc Ensuite | Second |
| Bedroom 2 3.43 x 4.17 m | Walk-In Closet(s) | Second |
| Bedroom 3 3.45 x 3.81 m | Walk-In Closet(s) | Second |
| Bedroom 4 4.5 x 3.84 m | 4 Pc Ensuite, Closet | Second |
Client Remarks
Welcome to this stunning, custom home nestled in the heart of Dutton. Offering over 3,000 sq. ft. of finished living space, this exquisite two-storey home combines thoughtful design, high-end finishes, and incredible functionality perfect for modern family living. Step into a wide, open foyer that leads to a custom-designed office and a stylish 4-piece bath, ideal for professionals working from home. The main level features 9 ft ceilings, engineered hardwood flooring, and an open-concept layout that seamlessly blends the living, dining, and kitchen areas. Oversized windows flood the home with natural light, while the elegant family room features a modern electric fireplace as its center piece. The gourmet kitchen is a showstopper with quartz countertops, a large island, two walk-in pantries, and brand-new stainless steel appliances. A spacious mudroom offers a separate side entrance to the basement for added versatility. Upstairs, a bright lounge area provides the perfect family retreat. The luxurious primary bedroom boasts a walk-in closet and a 5-piece ensuite with a glass shower, soaker tub, and double vanity. Three additional bedrooms, each with walk-in closets, are thoughtfully designed one featuring a Jack & Jill bathroom. Enjoy the convenience of a second-floor laundry room, in addition to one on the main floor. The lower level is framed and roughed-in for future expansion, including a bathroom and additional bedrooms. A fruit cellar sits beneath the covered back porch, adding unique charm. Exterior highlights include a large concrete driveway, fully fenced backyard, covered porch, garage door opener, 200 AMP service, and a beautiful blend of stone, brick, and vinyl siding. This home truly has it all luxury, space, and the opportunity to make it your own. Book your private tour today and experience elegant living in Dutton.
Property Description
280 NANCY Street, Dutton, N0L 1J0
Property type
Detached
Lot size
< .50 acres
Style
2-Storey
Approx. Area
N/A Sqft
Home Overview
Basement information
Unfinished,Full
Building size
N/A
Status
In-Active
Property sub type
Maintenance fee
$N/A
Year built
2024
Walk around the neighborhood
280 NANCY Street, Dutton, N0L 1J0Nearby Places

Angela Yang
Sales Representative, ANCHOR NEW HOMES INC.
English, Mandarin
Residential ResaleProperty ManagementPre Construction
Mortgage Information
Estimated Payment
$0 Principal and Interest
 Walk Score for 280 NANCY Street
Walk Score for 280 NANCY Street

Book a Showing
Tour this home with Angela
Frequently Asked Questions about NANCY Street
Recently Sold Homes in Dutton
Check out recently sold properties. Listings updated daily
See the Latest Listings by Cities
1500+ home for sale in Ontario
