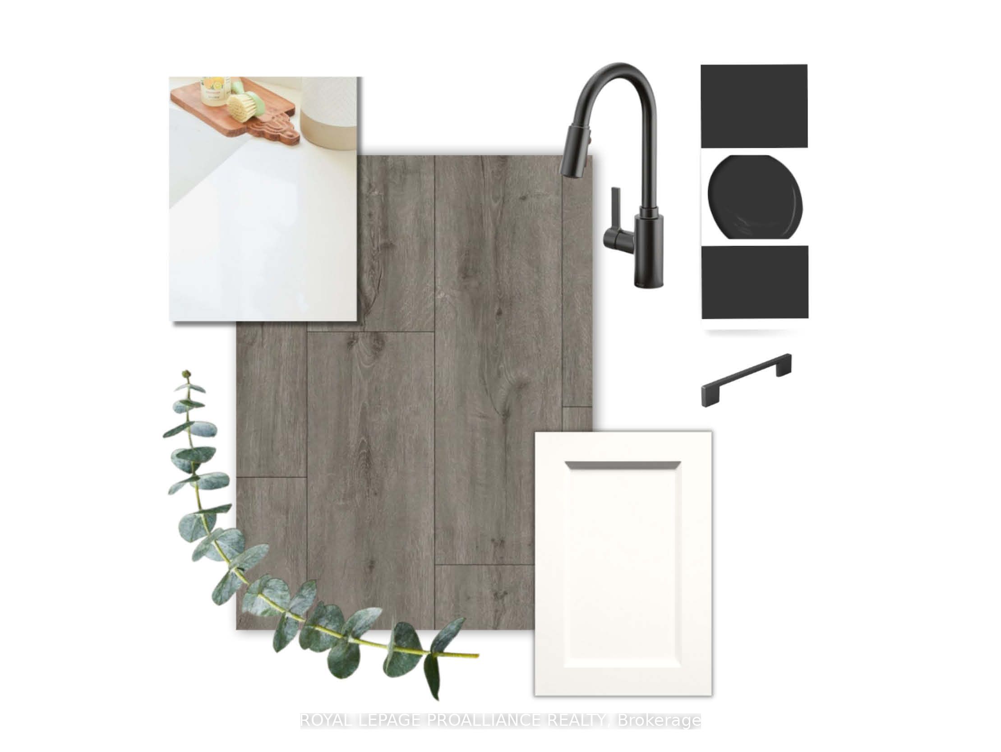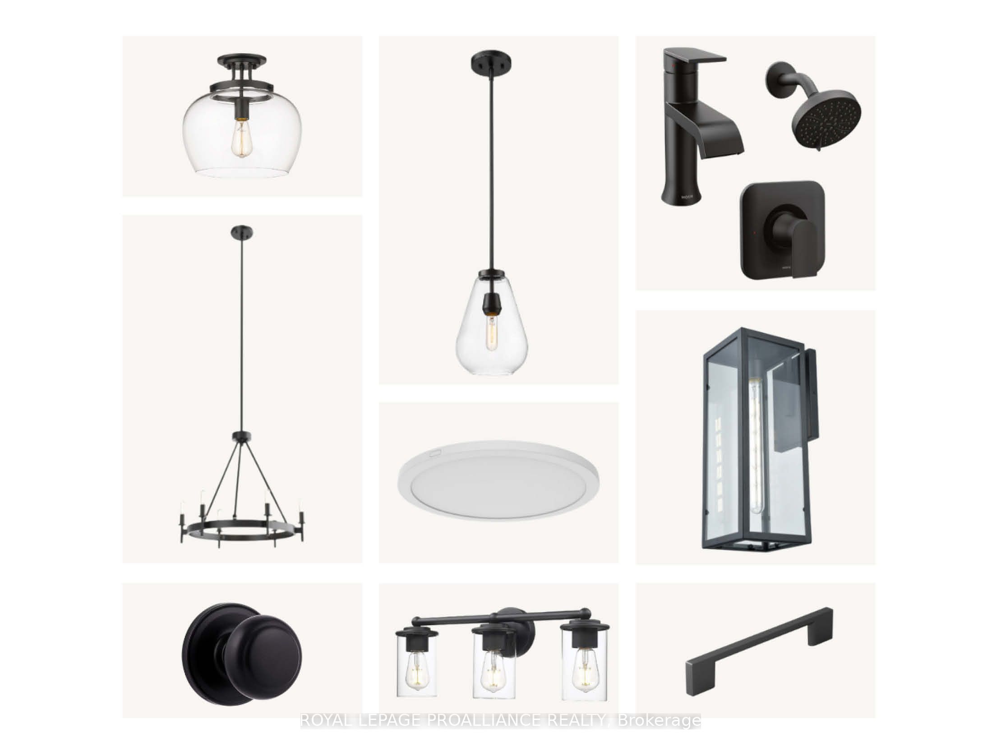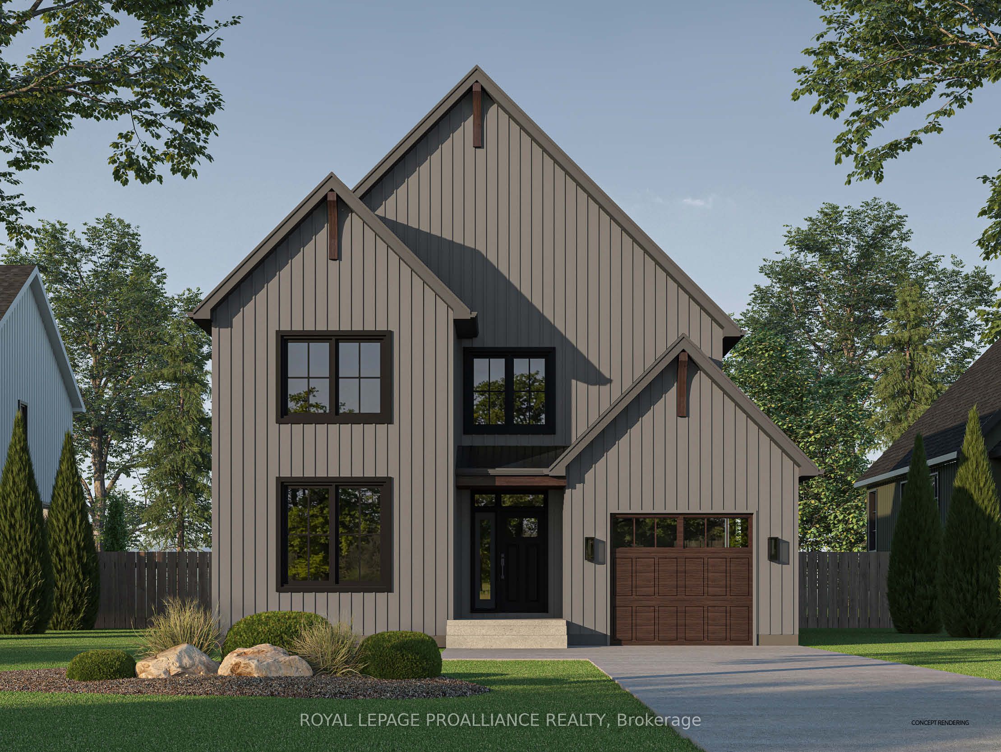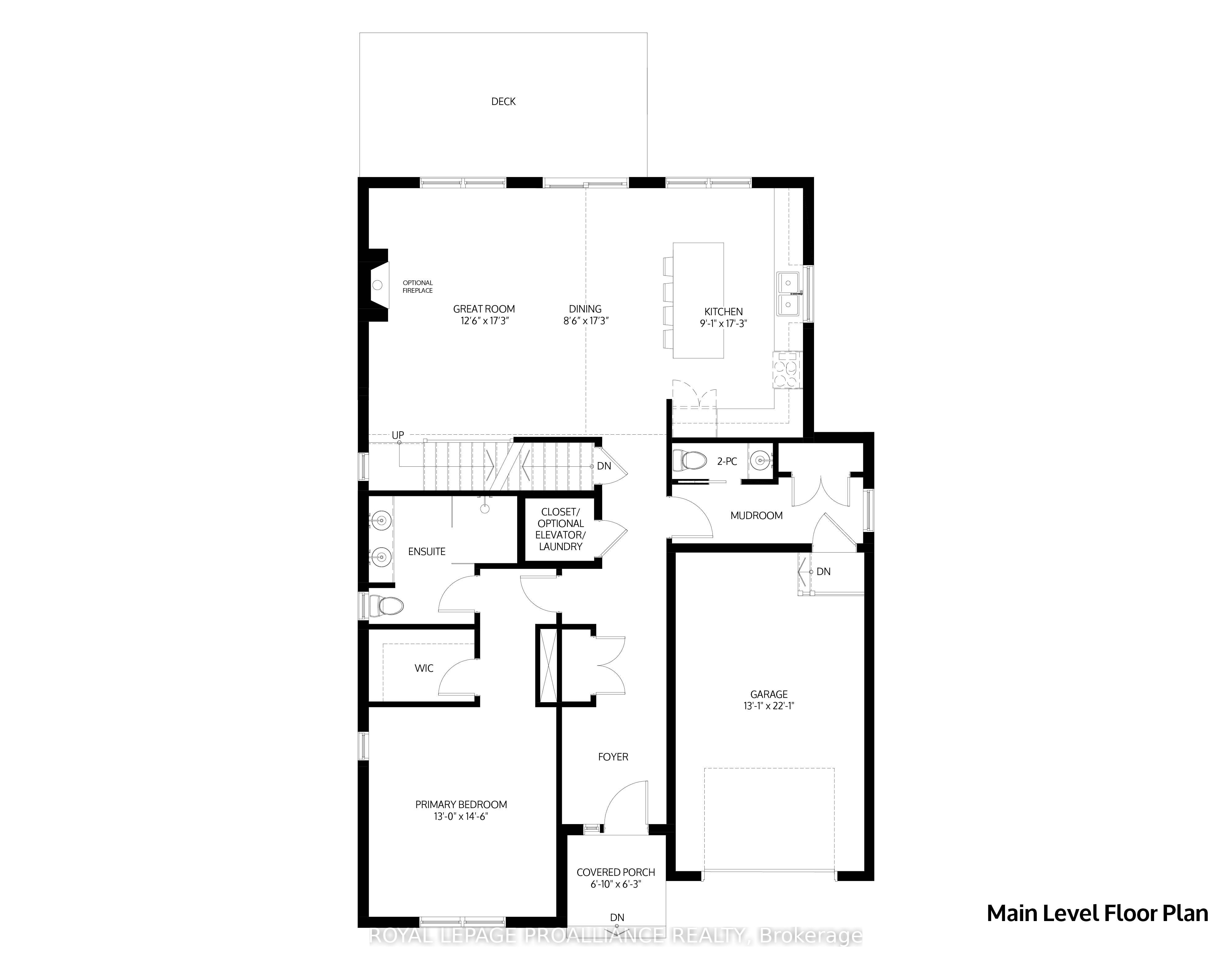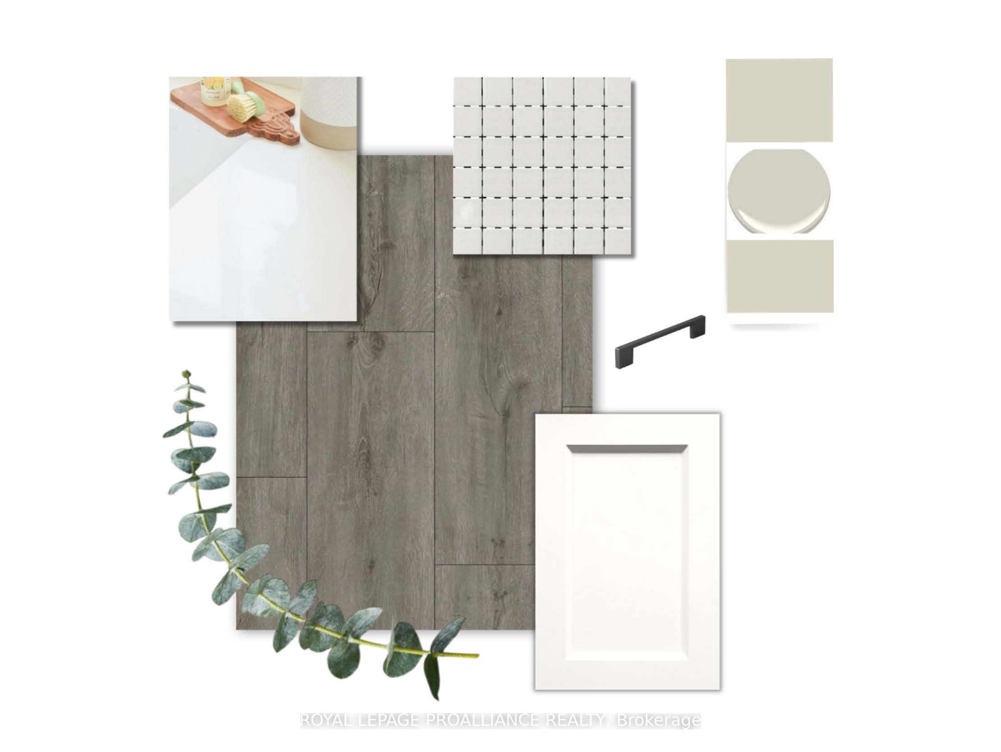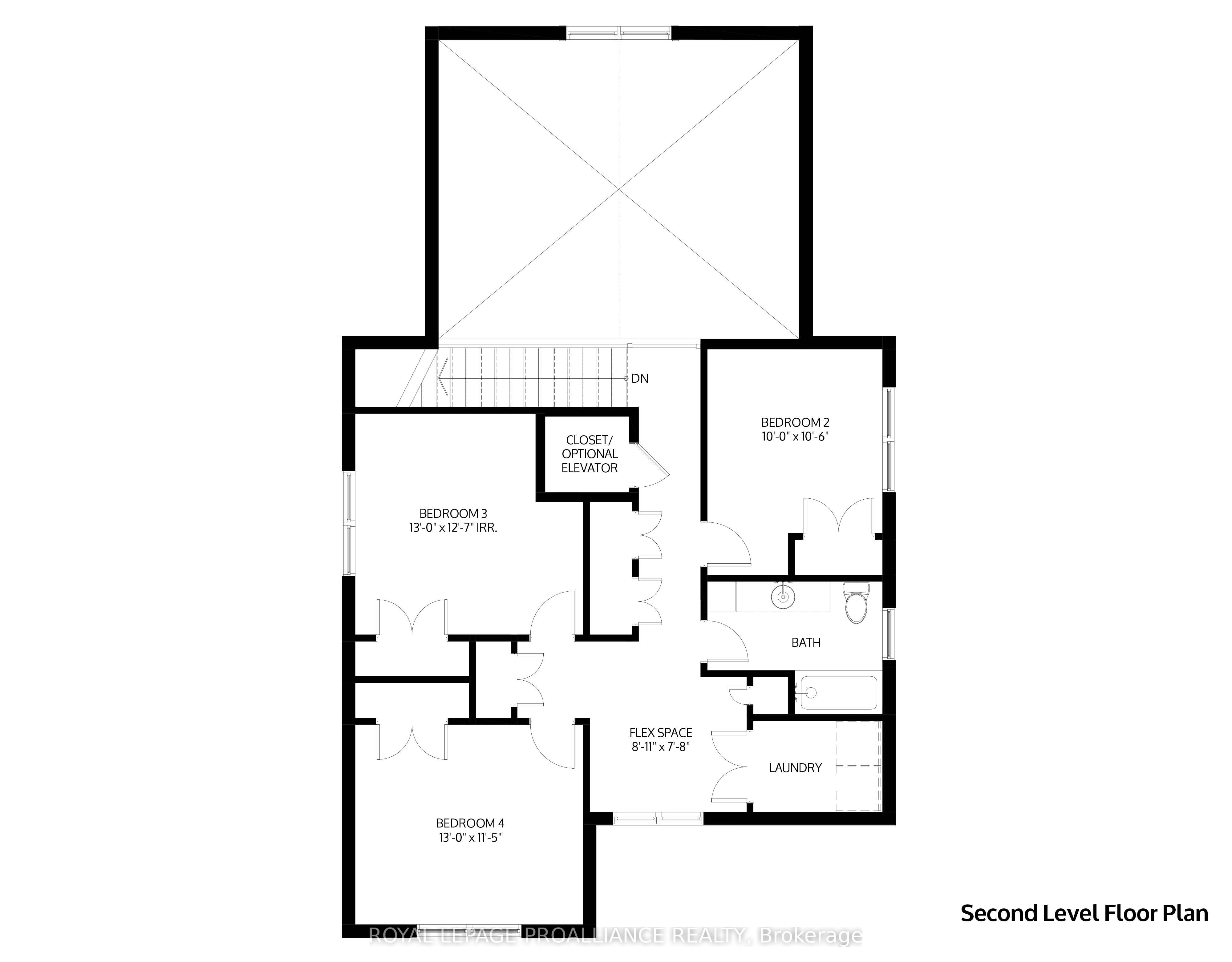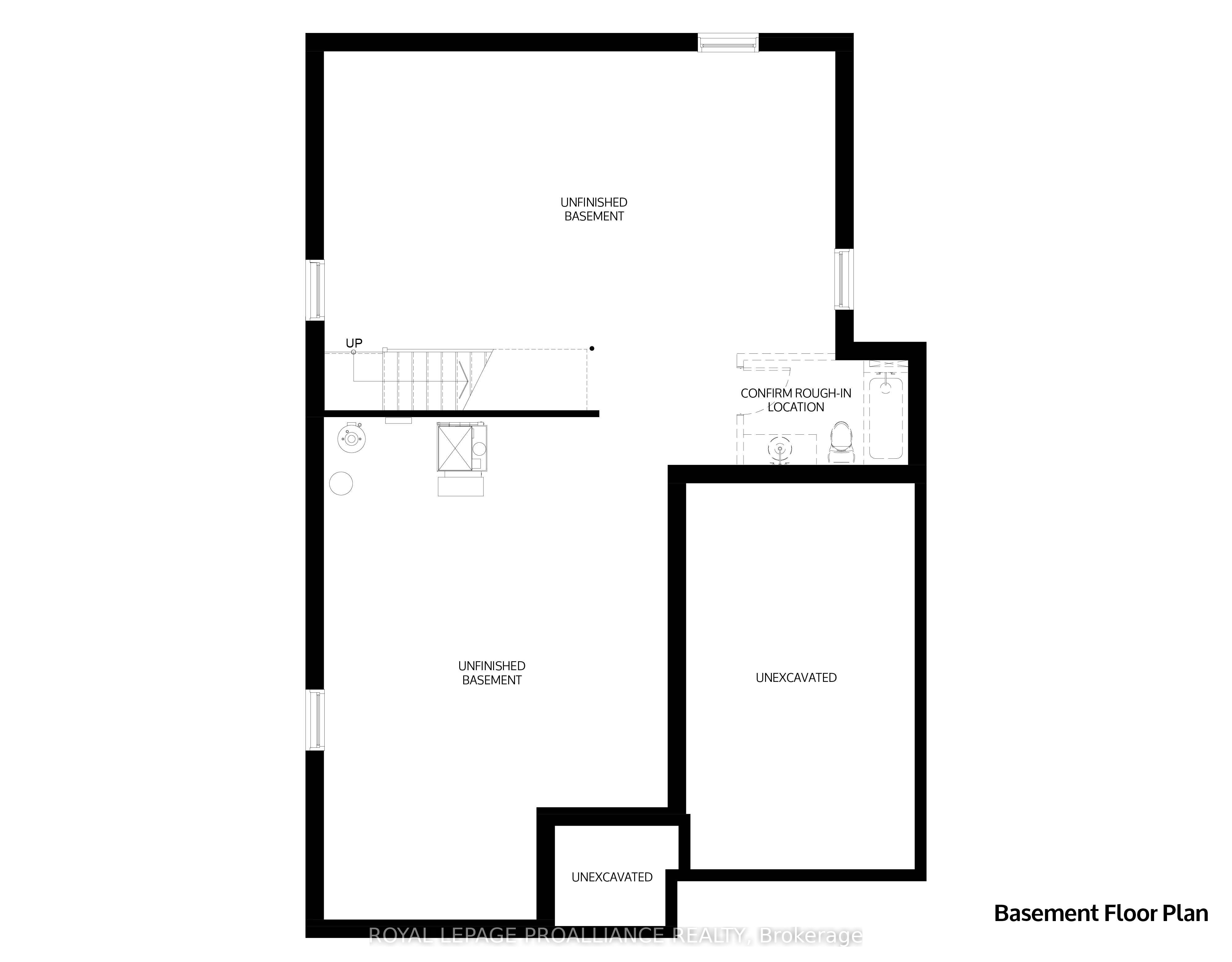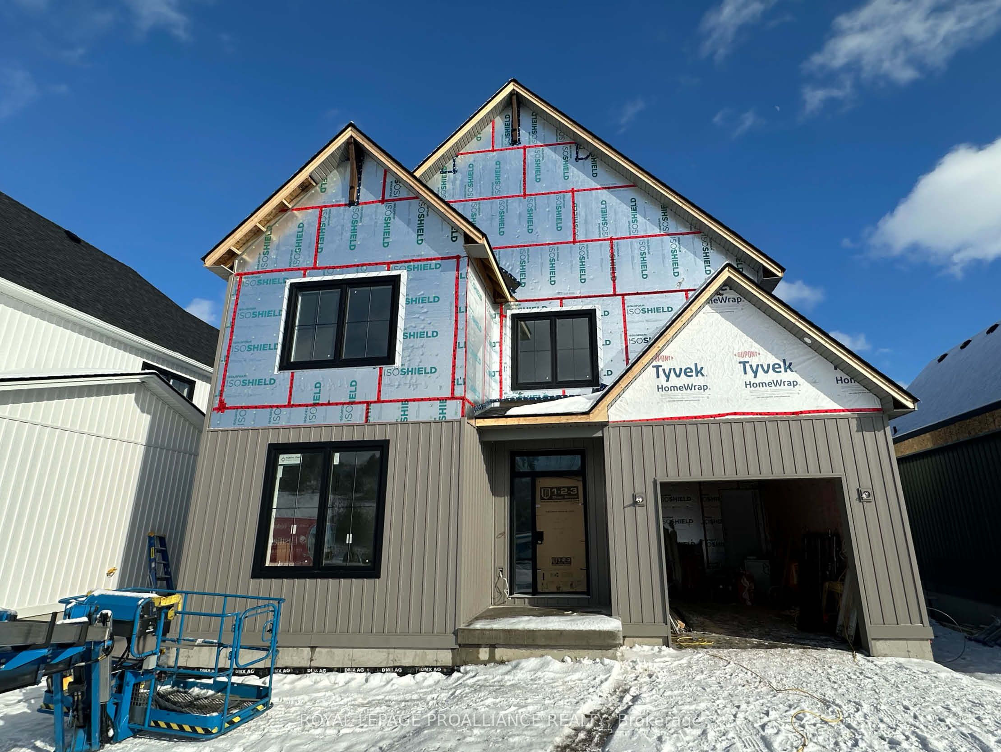
List Price: $875,000
58 Willowbrook Street, Cramahe, K0K 1S0
- By ROYAL LEPAGE PROALLIANCE REALTY
Detached|MLS - #X11942804|New
4 Bed
3 Bath
2000-2500 Sqft.
Attached Garage
Price comparison with similar homes in Cramahe
Compared to 6 similar homes
-1.1% Lower↓
Market Avg. of (6 similar homes)
$884,467
Note * Price comparison is based on the similar properties listed in the area and may not be accurate. Consult licences real estate agent for accurate comparison
Room Information
| Room Type | Features | Level |
|---|---|---|
| Dining Room 2.59 x 5.26 m | Open Concept, Overlooks Backyard, Vaulted Ceiling(s) | Main |
| Kitchen 2.77 x 5.26 m | Open Concept, Overlooks Backyard, Vaulted Ceiling(s) | Main |
| Primary Bedroom 3.96 x 4.42 m | 4 Pc Ensuite, Walk-In Closet(s) | Main |
| Bedroom 2 3.05 x 3.2 m | Second | |
| Bedroom 3 3.96 x 3.84 m | Second | |
| Bedroom 4 3.96 x 3.48 m | Second |
Client Remarks
OPEN HOUSE - Check in at Eastfields Model Home 60 Willowbrook St., Colborne. The Aksel model is a stunning 2355 sq ft, 2-storey detached home designed for modern living with classic farmhouse charm in the new Eastfields community. Offering 4 bedrooms and 2.5 bathrooms, with a layout designed for privacy and convenience. Step into the private foyer, complete with a closet for storage, leading to the primary bedroom on the main level. This serene retreat features a walk-in closet and a luxurious ensuite bathroom, ensuring privacy and ease of access. Adjacent to the bedroom is a closet with rough-in for laundry, also conveniently a future rough-in for an elevator. The back of the home opens up into a stunning open-concept kitchen, dining room, and great room, highlighted by a soaring vaulted ceiling, perfect for gatherings and creating a spacious, airy atmosphere. The mudroom provides access to the garage, which includes a closet for additional storage and a convenient powder room, ensuring a smooth flow between the garage, kitchen, and living spaces. The upper level includes three additional bedrooms, a full primary bathroom, a laundry room, and abundant closet storage space, making it ideal for growing families or hosting guests. This home comes packed with quality finishes including: Maintenance-free, Energy Star-rated North star vinyl windows with Low-E-Argon glass; 9-foot smooth ceilings on the main floor; Designer Logan interior doors with sleek black Weiser hardware; Craftsman-style trim package with 5 1/2 baseboards and elegant casings around windows and doors; Premium cabinetry; Quality vinyl plank flooring; Moen matte blackwater-efficient faucets in all bathrooms; Stylish, designer light fixtures throughout. April 10, 2025 closing available & 7 Year Tarion New Home Warranty.
Property Description
58 Willowbrook Street, Cramahe, K0K 1S0
Property type
Detached
Lot size
N/A acres
Style
2-Storey
Approx. Area
N/A Sqft
Home Overview
Last check for updates
Virtual tour
N/A
Basement information
Full,Unfinished
Building size
N/A
Status
In-Active
Property sub type
Maintenance fee
$N/A
Year built
--
Walk around the neighborhood
58 Willowbrook Street, Cramahe, K0K 1S0Nearby Places

Shally Shi
Sales Representative, Dolphin Realty Inc
English, Mandarin
Residential ResaleProperty ManagementPre Construction
Mortgage Information
Estimated Payment
$0 Principal and Interest
 Walk Score for 58 Willowbrook Street
Walk Score for 58 Willowbrook Street

Book a Showing
Tour this home with Shally
Frequently Asked Questions about Willowbrook Street
Recently Sold Homes in Cramahe
Check out recently sold properties. Listings updated daily
No Image Found
Local MLS®️ rules require you to log in and accept their terms of use to view certain listing data.
No Image Found
Local MLS®️ rules require you to log in and accept their terms of use to view certain listing data.
No Image Found
Local MLS®️ rules require you to log in and accept their terms of use to view certain listing data.
No Image Found
Local MLS®️ rules require you to log in and accept their terms of use to view certain listing data.
No Image Found
Local MLS®️ rules require you to log in and accept their terms of use to view certain listing data.
No Image Found
Local MLS®️ rules require you to log in and accept their terms of use to view certain listing data.
No Image Found
Local MLS®️ rules require you to log in and accept their terms of use to view certain listing data.
No Image Found
Local MLS®️ rules require you to log in and accept their terms of use to view certain listing data.
Check out 100+ listings near this property. Listings updated daily
See the Latest Listings by Cities
1500+ home for sale in Ontario
