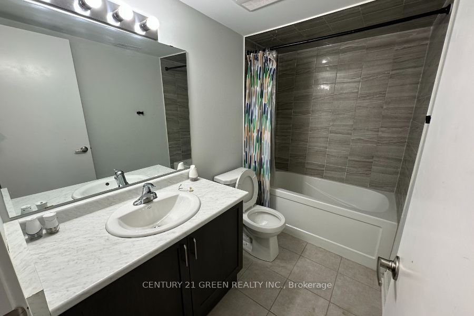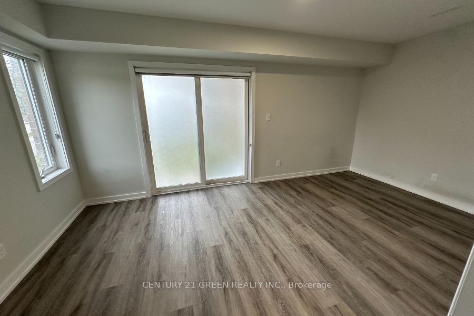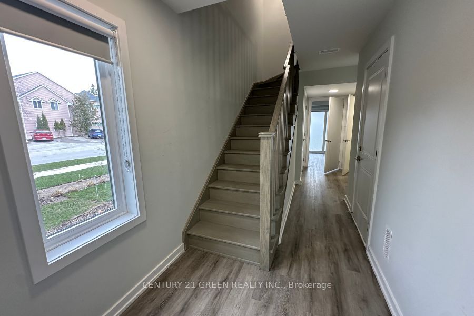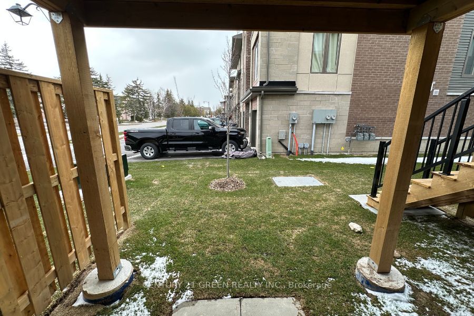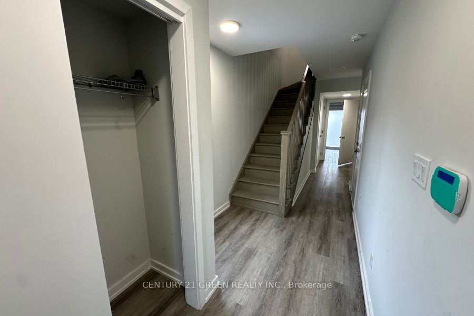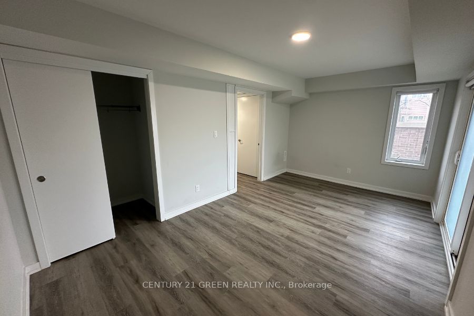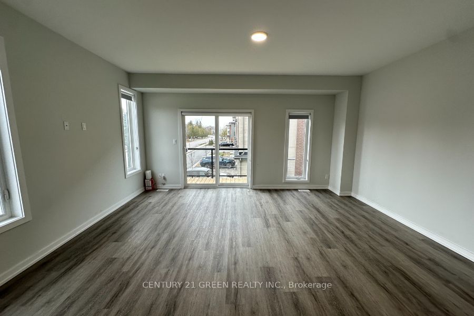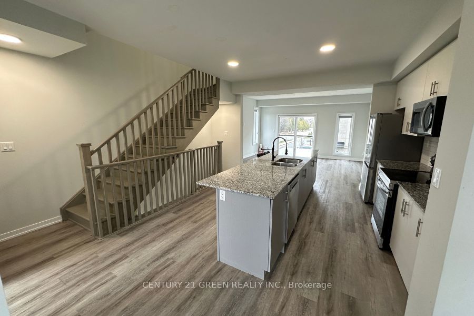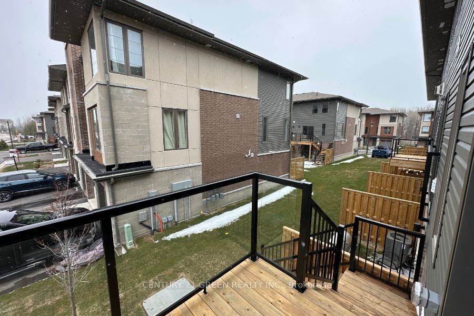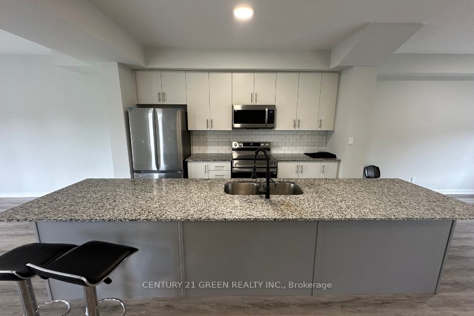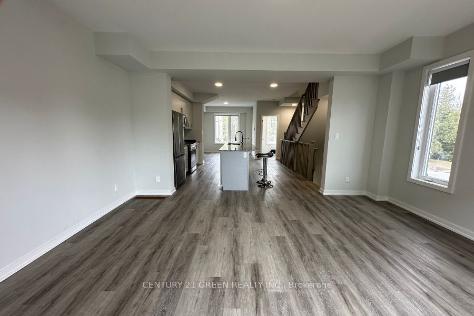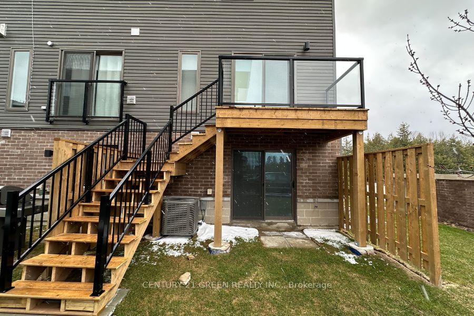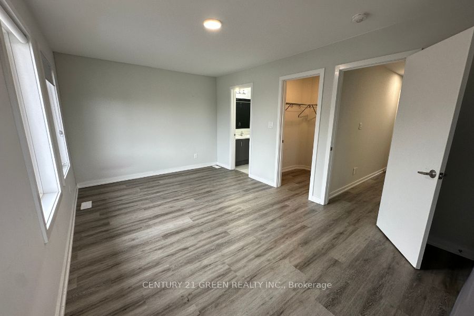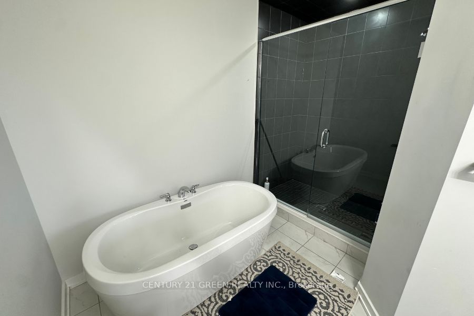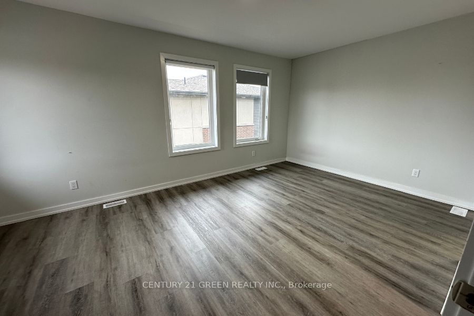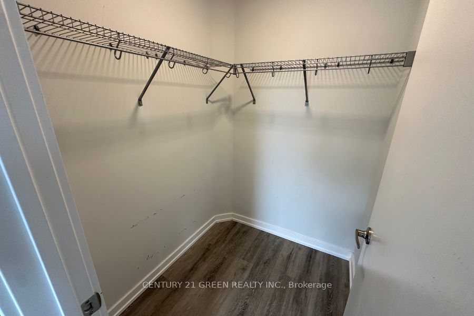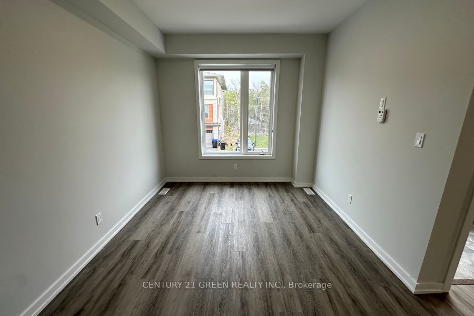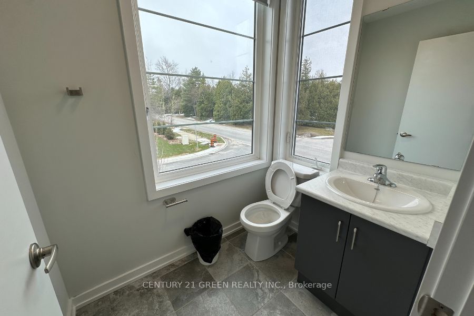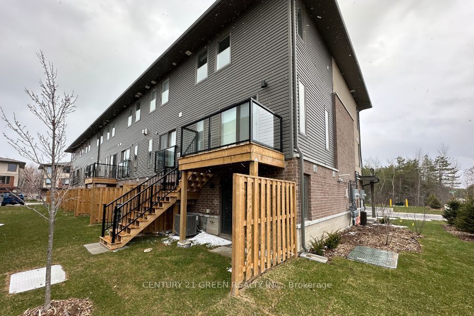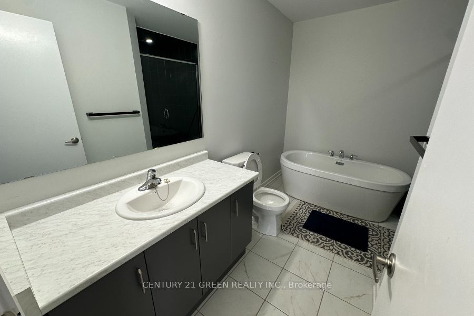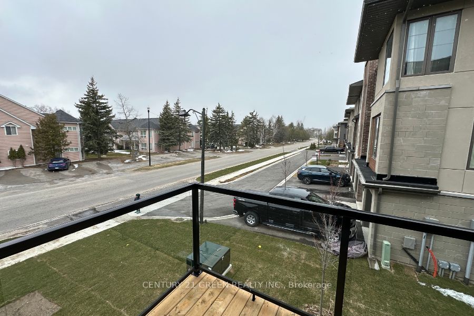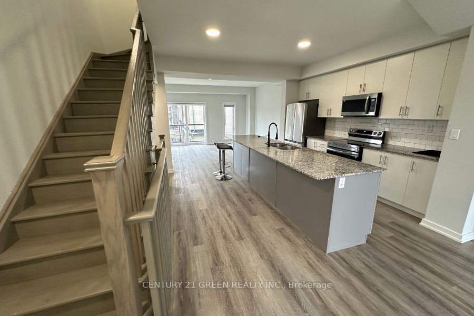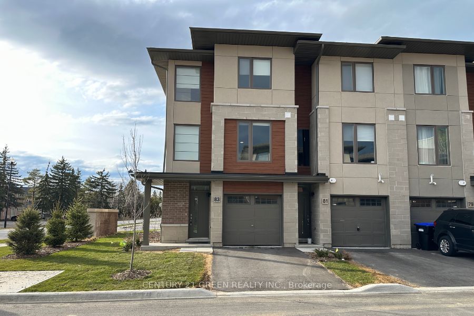
List Price: $2,900 /mo
83 Winters Crescent, Collingwood, L9Y 5T1
- By CENTURY 21 GREEN REALTY INC.
Att/Row/Townhouse|MLS - #S12064567|New
3 Bed
4 Bath
1500-2000 Sqft.
Attached Garage
Room Information
| Room Type | Features | Level |
|---|---|---|
| Bedroom 3.04 x 5.02 m | Hardwood Floor, W/O To Yard, Access To Garage | Ground |
| Living Room 5.08 x 4.26 m | Hardwood Floor, W/O To Deck | Second |
| Kitchen 3.25 x 4.26 m | Hardwood Floor, Breakfast Area, Pot Lights | Second |
| Dining Room 2.64 x 2.99 m | Hardwood Floor, Overlooks Frontyard, Pot Lights | Second |
| Primary Bedroom 3.17 x 5.08 m | Hardwood Floor, Walk-In Closet(s) | Third |
| Bedroom 3 4.36 x 3.65 m | Hardwood Floor, Pot Lights | Third |
| Bedroom 4 2.28 x 1.21 m | Tile Floor, 3 Pc Bath | Third |
Client Remarks
Welcome Home - This 1-Year Old, 3-Storey Corner-Lot Townhome Offers You 1,880 Square Feet Of Open Concept Living Space In Collingwood. This Home Is Centrally Located In A Convenient Location That Has Access To Multiple Amenities - You Are Within A 5-Minutes Drive To Restaurants, Shopping, Schools And Grocery Stores. You Are Within A 10-Minutes Drive To The Blue Mountain Village And Various Recreational And Leisure Activities. As You Enter, The Ground Level Offers A Flex Space That Can Be Used As A Bedroom, Which Has An Ensuite Closet And Accompanying 3-Piece Bathroom. This Space Also Allows For Access To The Backyard, And Direct Access To The Garage. On The 2nd Floor, The Open-Concept Layout Connects The Family Room, Kitchen, And Dining Area, Providing Ample Space For Your Family To Enjoy. The Kitchen Offers Luxurious Finishes, Including Stainless Steel Appliances and Quartz Countertops With An Undermounted Sink. Your Dining Area Overlooks Unobstructed Views In Front Of Your House, As Visitor Parking Is Located Directly Across The Street. Along With Large Windows Offering Ample Natural Lighting, This Home Has Been Tastefully Finished With Pot Lights, Modern Window Coverings, And Hardwood Flooring Throughout. The 3rd Floor Features 2 Large Bedrooms, 2 3- Piece Bathrooms, And Full-Size Stacked Washer & Dryer So You Never Have To Carry Laundry Up The Stairs! This Home Is Perfect For A Couple, Or A Small Family With Children. This Home Is Eligible For Transportation For Children In Elementary School (Mountain View Elementary School) and High School (Collingwood Collegiate Institute).
Property Description
83 Winters Crescent, Collingwood, L9Y 5T1
Property type
Att/Row/Townhouse
Lot size
N/A acres
Style
3-Storey
Approx. Area
N/A Sqft
Home Overview
Last check for updates
Virtual tour
N/A
Basement information
None
Building size
N/A
Status
In-Active
Property sub type
Maintenance fee
$N/A
Year built
--
Walk around the neighborhood
83 Winters Crescent, Collingwood, L9Y 5T1Nearby Places

Shally Shi
Sales Representative, Dolphin Realty Inc
English, Mandarin
Residential ResaleProperty ManagementPre Construction
 Walk Score for 83 Winters Crescent
Walk Score for 83 Winters Crescent

Book a Showing
Tour this home with Shally
Frequently Asked Questions about Winters Crescent
Recently Sold Homes in Collingwood
Check out recently sold properties. Listings updated daily
No Image Found
Local MLS®️ rules require you to log in and accept their terms of use to view certain listing data.
No Image Found
Local MLS®️ rules require you to log in and accept their terms of use to view certain listing data.
No Image Found
Local MLS®️ rules require you to log in and accept their terms of use to view certain listing data.
No Image Found
Local MLS®️ rules require you to log in and accept their terms of use to view certain listing data.
No Image Found
Local MLS®️ rules require you to log in and accept their terms of use to view certain listing data.
No Image Found
Local MLS®️ rules require you to log in and accept their terms of use to view certain listing data.
No Image Found
Local MLS®️ rules require you to log in and accept their terms of use to view certain listing data.
No Image Found
Local MLS®️ rules require you to log in and accept their terms of use to view certain listing data.
Check out 100+ listings near this property. Listings updated daily
See the Latest Listings by Cities
1500+ home for sale in Ontario
