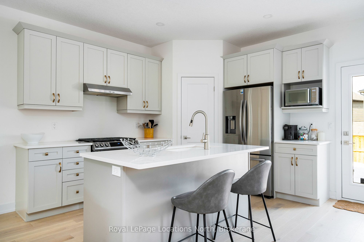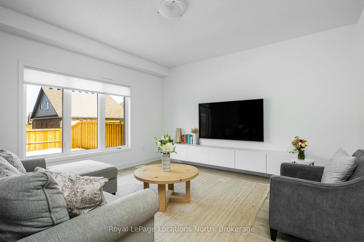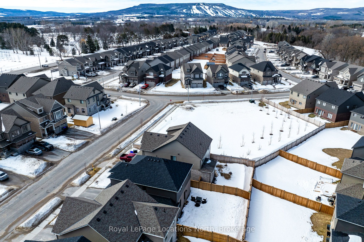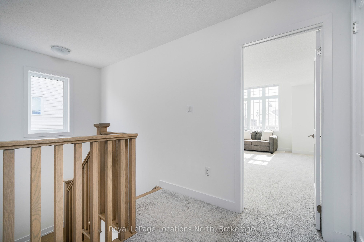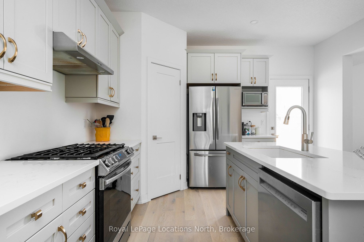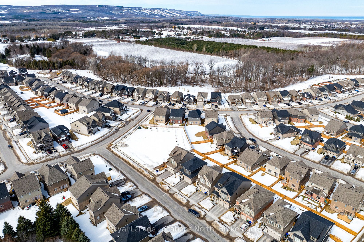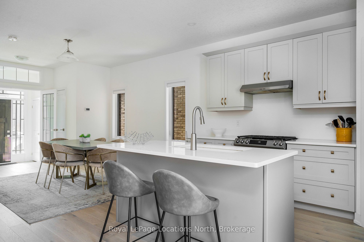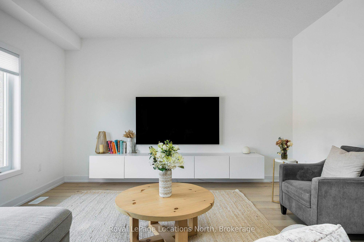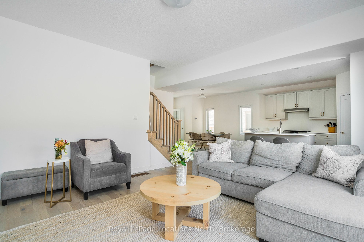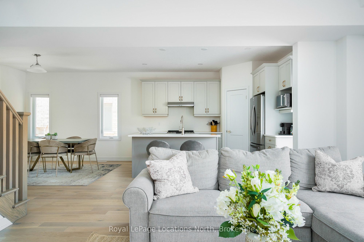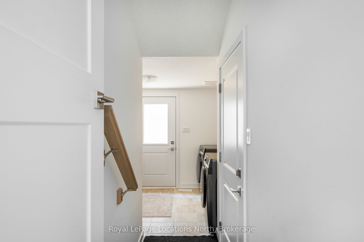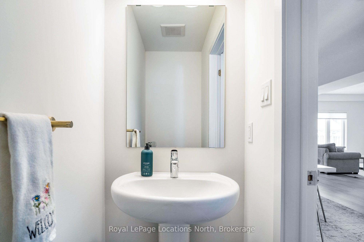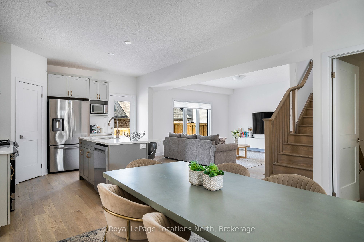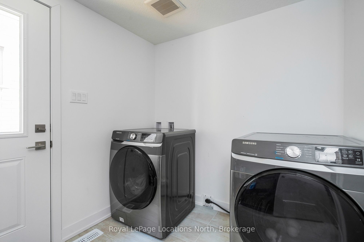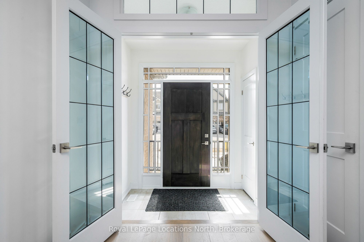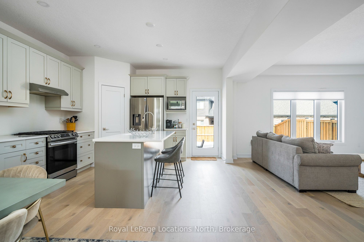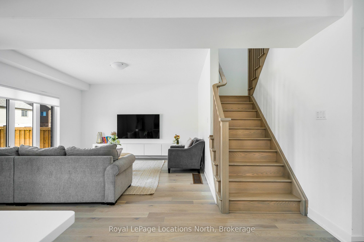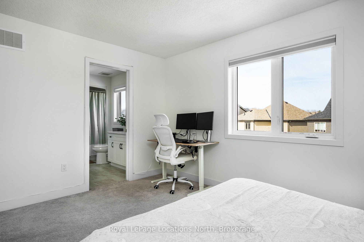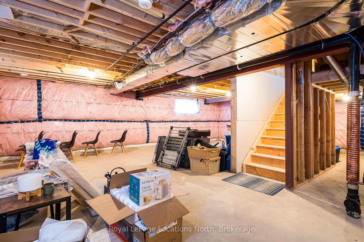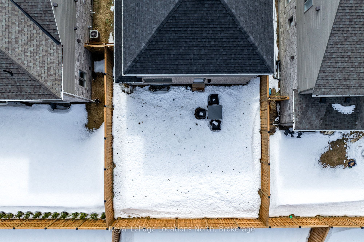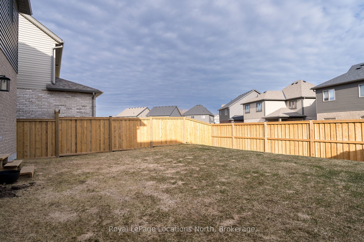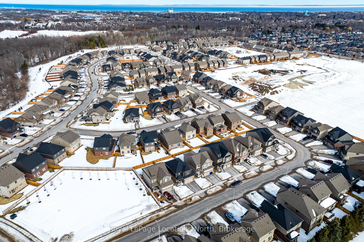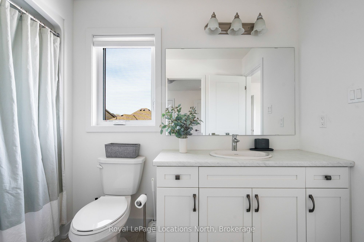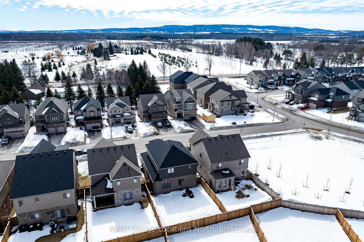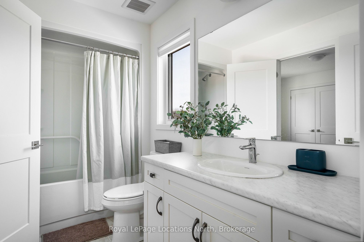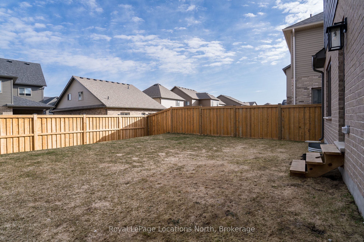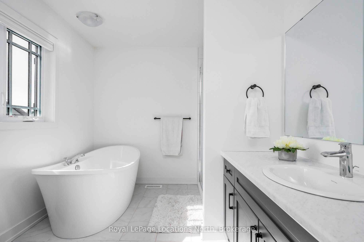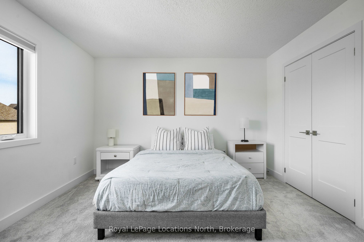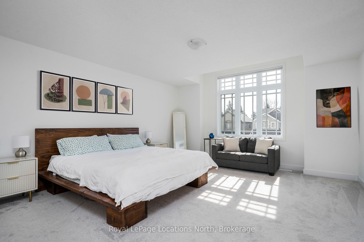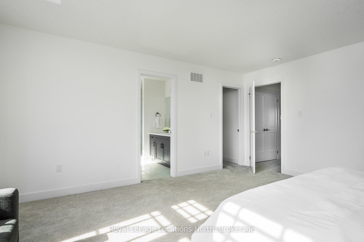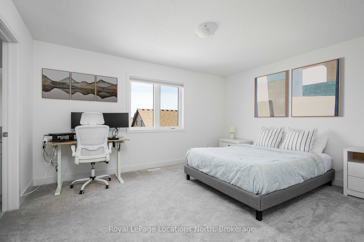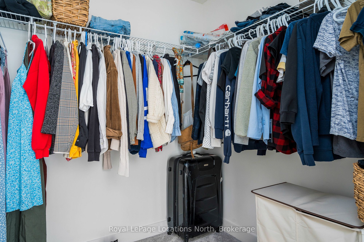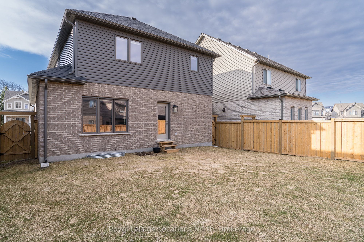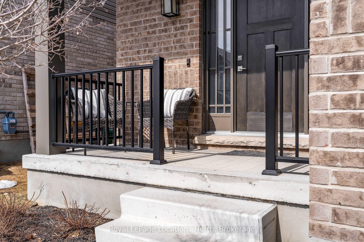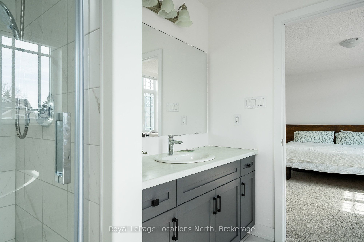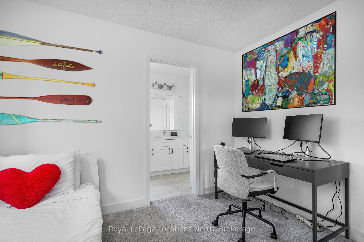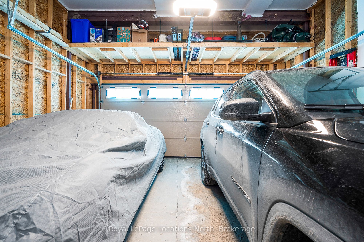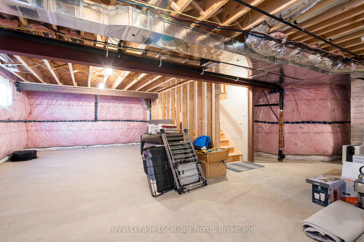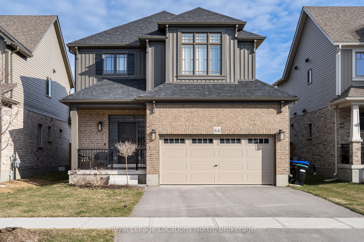
List Price: $875,000
64 Maidens Crescent, Collingwood, L9Y 5M4
- By Royal LePage Locations North
Detached|MLS - #S12069024|New
3 Bed
3 Bath
1500-2000 Sqft.
Attached Garage
Price comparison with similar homes in Collingwood
Compared to 18 similar homes
-23.7% Lower↓
Market Avg. of (18 similar homes)
$1,146,861
Note * Price comparison is based on the similar properties listed in the area and may not be accurate. Consult licences real estate agent for accurate comparison
Room Information
| Room Type | Features | Level |
|---|---|---|
| Kitchen 3.99 x 3.77 m | Pantry, Open Concept, Centre Island | Main |
| Dining Room 3.99 x 3.53 m | Open Concept | Main |
| Living Room 4.66 x 4.32 m | Open Concept | Main |
| Primary Bedroom 4.38 x 5.12 m | 4 Pc Ensuite, Walk-In Closet(s), Broadloom | Second |
| Bedroom 2 4.38 x 3.86 m | Second | |
| Bedroom 3 3.38 x 3.1 m | Second |
Client Remarks
Experience location, style, space & sunlight in every room in this elegant 3-Bed/3-Bath Home in one of Collingwood's most desirable neighbourhoods - Summit View by Devonleigh Homes. This spacious and bright home showcases refined design and exceptional functionality, perfect for modern living just minutes from the shops and restaurants in vibrant downtown Collingwood, trails, golf and Blue Mountain's four-season playground. Step inside to discover an open-concept layout that seamlessly connects the living, dining, and kitchen areas, making it ideal for entertaining or unwinding in style. Over $100k in upgrades, including a 4ft extension that adds extra living space to this functional floor plan, creating 1893 sq ft of finished, above ground living space. The living room, bathed in natural light from oversized windows, creates a warm, inviting atmosphere year-round. The chef-inspired kitchen is as beautiful as it is functional, featuring sleek quartz countertops, gas stove, a walk-in pantry that keeps your essentials organized and within reach and a walkout to a fully fenced, sunny backyard. Upstairs, the primary suite offers a private escape with generous proportions, a spacious walk-in closet, and a luxurious ensuite that brings spa-level comfort home. Two additional bedrooms with a shared bathroom (both with ensuite privilege) provide flexibility for guests, children, or a dedicated office or studio space. The main-floor laundry room with a separate exterior entrance and direct basement access adds practical convenience and exciting potential for an in-law suite or secondary unit. Sellers worked with builder to ensure egress windows and 200 amp service for a potential secondary suite in the 891 sq ft basement space. This home pairs everyday comfort with upscale touches, all in a location that offers the best of Collingwood living.
Property Description
64 Maidens Crescent, Collingwood, L9Y 5M4
Property type
Detached
Lot size
N/A acres
Style
2-Storey
Approx. Area
N/A Sqft
Home Overview
Basement information
Separate Entrance,Unfinished
Building size
N/A
Status
In-Active
Property sub type
Maintenance fee
$N/A
Year built
--
Walk around the neighborhood
64 Maidens Crescent, Collingwood, L9Y 5M4Nearby Places

Shally Shi
Sales Representative, Dolphin Realty Inc
English, Mandarin
Residential ResaleProperty ManagementPre Construction
Mortgage Information
Estimated Payment
$0 Principal and Interest
 Walk Score for 64 Maidens Crescent
Walk Score for 64 Maidens Crescent

Book a Showing
Tour this home with Shally
Frequently Asked Questions about Maidens Crescent
Recently Sold Homes in Collingwood
Check out recently sold properties. Listings updated daily
No Image Found
Local MLS®️ rules require you to log in and accept their terms of use to view certain listing data.
No Image Found
Local MLS®️ rules require you to log in and accept their terms of use to view certain listing data.
No Image Found
Local MLS®️ rules require you to log in and accept their terms of use to view certain listing data.
No Image Found
Local MLS®️ rules require you to log in and accept their terms of use to view certain listing data.
No Image Found
Local MLS®️ rules require you to log in and accept their terms of use to view certain listing data.
No Image Found
Local MLS®️ rules require you to log in and accept their terms of use to view certain listing data.
No Image Found
Local MLS®️ rules require you to log in and accept their terms of use to view certain listing data.
No Image Found
Local MLS®️ rules require you to log in and accept their terms of use to view certain listing data.
Check out 100+ listings near this property. Listings updated daily
See the Latest Listings by Cities
1500+ home for sale in Ontario
