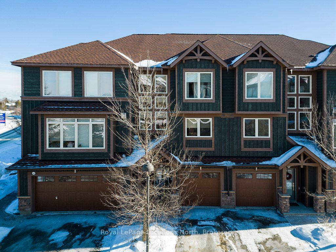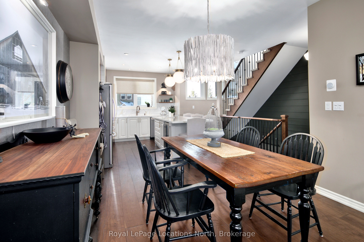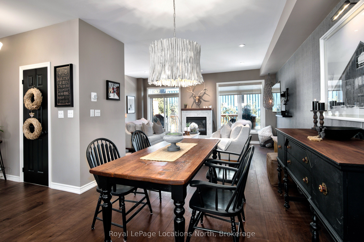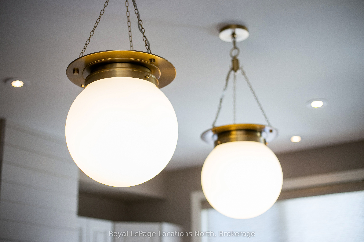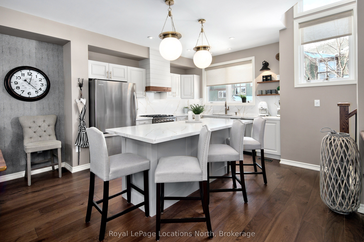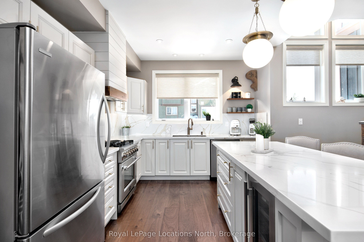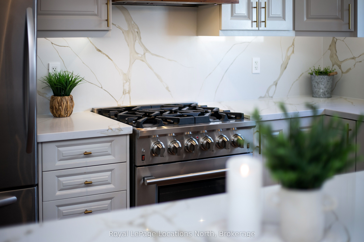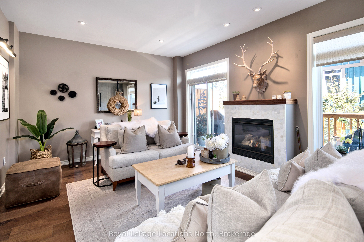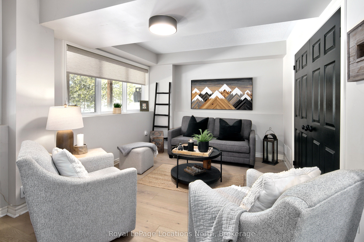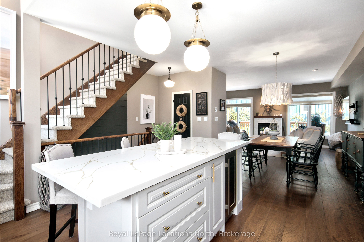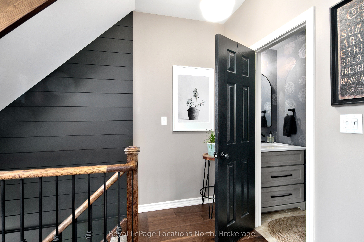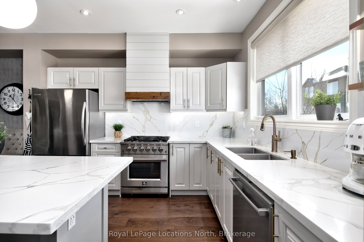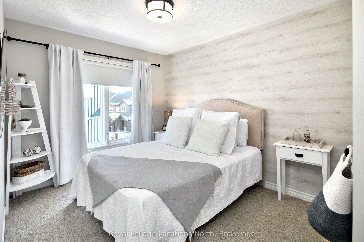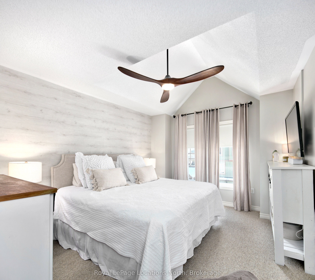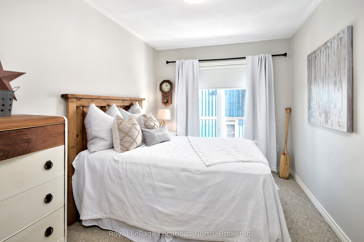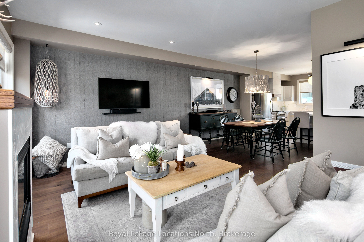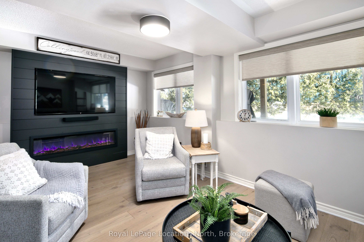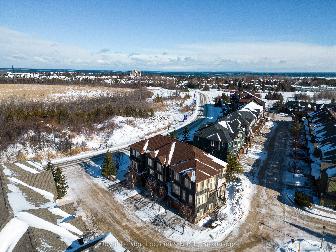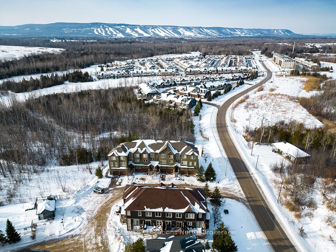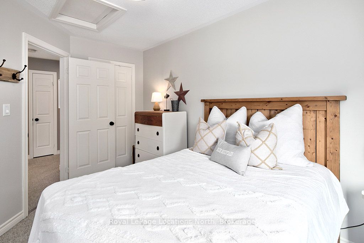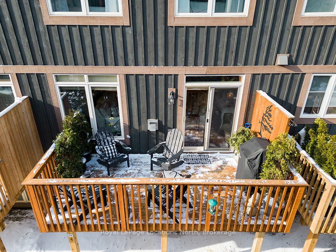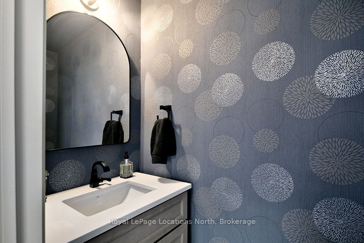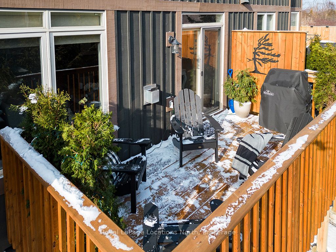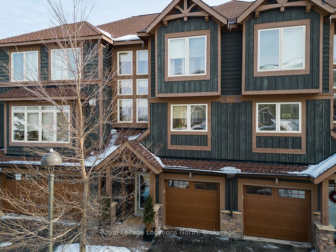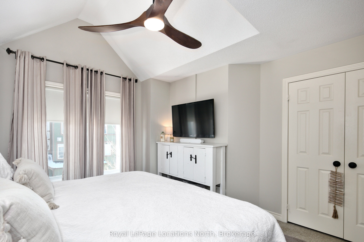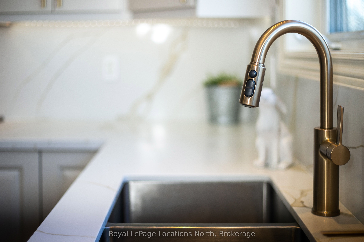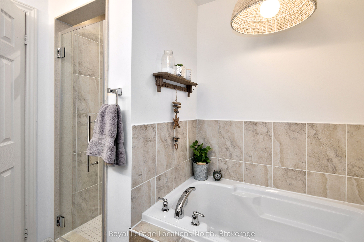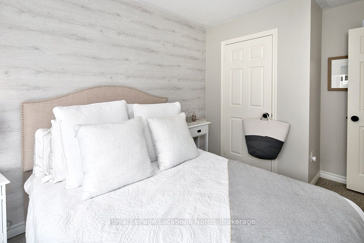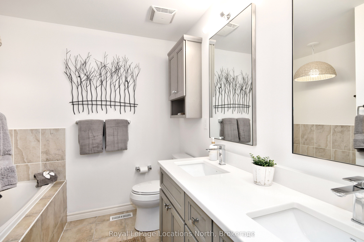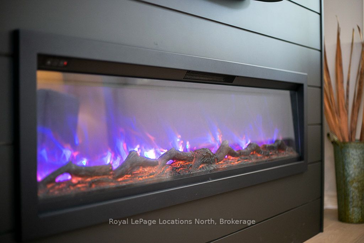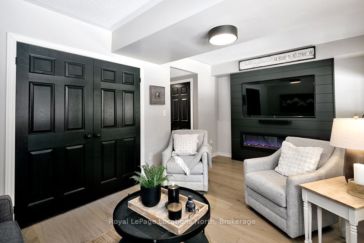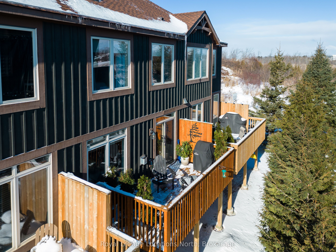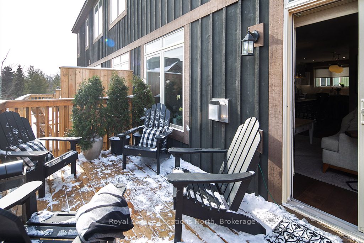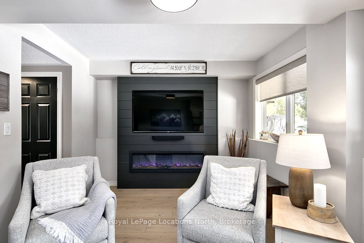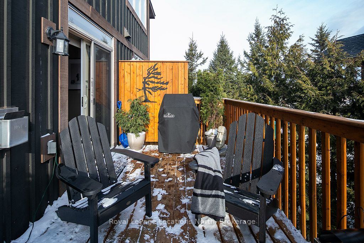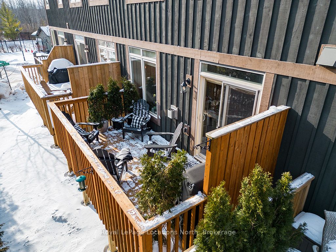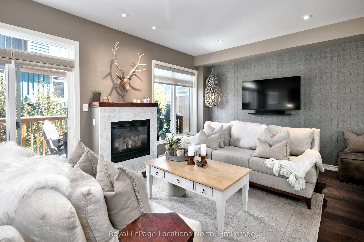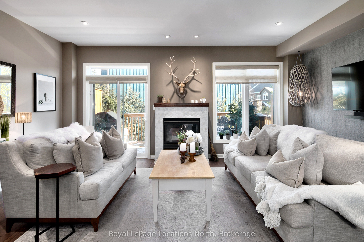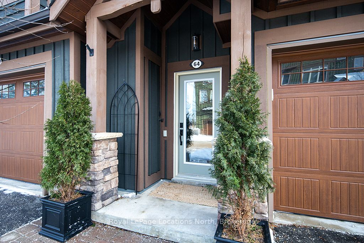
List Price: $849,900 + $828 maint. fee
64 JOSEPH Trail, Collingwood, L9Y 0J3
- By Royal LePage Locations North
Condo Townhouse|MLS - #S11938939|Terminated
3 Bed
2 Bath
1800-1999 Sqft.
Attached Garage
Included in Maintenance Fee:
Common Elements
Building Insurance
Parking
Price comparison with similar homes in Collingwood
Compared to 10 similar homes
26.3% Higher↑
Market Avg. of (10 similar homes)
$673,170
Note * Price comparison is based on the similar properties listed in the area and may not be accurate. Consult licences real estate agent for accurate comparison
Room Information
| Room Type | Features | Level |
|---|---|---|
| Living Room 5.51 x 3.83 m | Hardwood Floor, Gas Fireplace, W/O To Deck | Main |
| Dining Room 3.45 x 3.02 m | Open Concept, Hardwood Floor | Main |
| Kitchen 3.45 x 3.83 m | Quartz Counter, Stainless Steel Appl, Hardwood Floor | Main |
| Primary Bedroom 3.63 x 4.8 m | Second | |
| Bedroom 3.32 x 4.03 m | B/I Vanity | Second |
| Bedroom 2.61 x 4.01 m | Second |
Client Remarks
Welcome to your dream home in Collingwood! This beautifully designed property boasts upgrades throughout. As you step inside, you'll be immediately captivated by the ambiance and style. Featuring upgraded hardwood flooring, an interior garage entry, ensuite laundry, and a stunning family room complete with a shiplap feature wall that houses a gorgeous electric fireplace and expansive windows, this space is perfect for gatherings. Head upstairs to the main living area, where an open-concept floor plan awaits, ideal for family dinners or entertaining friends. The kitchen is truly impressive, showcasing a large island, high-end appliances, a custom range hood, built in beverage fridge and elegant quartz counters and backsplash. This light-filled area overlooks the dining and living room, with pot lights and adorned with large windows that lead to your private outdoor deck. Enjoy apres drinks fireside at your recently refinished gas fireplace. The entire home features a high-end lighting package where no expense was spared.Your spacious primary bedroom with vaulted ceilings and ample natural light is the perfect spot to relax. The recently updated bathroom is thoughtfully designed, featuring a large soaker tub, a stunning double vanity, and a walk-in shower. Two additional bedrooms complete this perfect package.Whether you intend to enjoy Collingwood's four-season playground year-round or as a vacation retreat, this property offers everything you could desire. With breathtaking views of Blue Mountain from this golf course community, you're just minutes away from the ski hills! Take advantage of the large seasonal outdoor pool, golf course, trails, and the close proximity to restaurants and shops, allowing you to fully embrace life in this idyllic community. **EXTRAS** New Furnace (2024!), A/C 2022, Humidifier 2022, High end washer/dryer 2023! See "Upgrades" doc attached!
Property Description
64 JOSEPH Trail, Collingwood, L9Y 0J3
Property type
Condo Townhouse
Lot size
N/A acres
Style
Multi-Level
Approx. Area
N/A Sqft
Home Overview
Last check for updates
Virtual tour
N/A
Basement information
Finished,Full
Building size
N/A
Status
In-Active
Property sub type
Maintenance fee
$828
Year built
--
Amenities
Outdoor Pool
Visitor Parking
Walk around the neighborhood
64 JOSEPH Trail, Collingwood, L9Y 0J3Nearby Places

Shally Shi
Sales Representative, Dolphin Realty Inc
English, Mandarin
Residential ResaleProperty ManagementPre Construction
Mortgage Information
Estimated Payment
$0 Principal and Interest
 Walk Score for 64 JOSEPH Trail
Walk Score for 64 JOSEPH Trail

Book a Showing
Tour this home with Shally
Frequently Asked Questions about JOSEPH Trail
Recently Sold Homes in Collingwood
Check out recently sold properties. Listings updated daily
No Image Found
Local MLS®️ rules require you to log in and accept their terms of use to view certain listing data.
No Image Found
Local MLS®️ rules require you to log in and accept their terms of use to view certain listing data.
No Image Found
Local MLS®️ rules require you to log in and accept their terms of use to view certain listing data.
No Image Found
Local MLS®️ rules require you to log in and accept their terms of use to view certain listing data.
No Image Found
Local MLS®️ rules require you to log in and accept their terms of use to view certain listing data.
No Image Found
Local MLS®️ rules require you to log in and accept their terms of use to view certain listing data.
No Image Found
Local MLS®️ rules require you to log in and accept their terms of use to view certain listing data.
No Image Found
Local MLS®️ rules require you to log in and accept their terms of use to view certain listing data.
Check out 100+ listings near this property. Listings updated daily
See the Latest Listings by Cities
1500+ home for sale in Ontario
