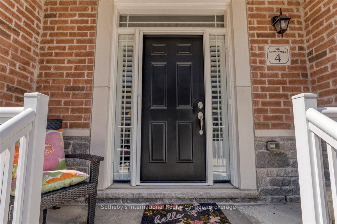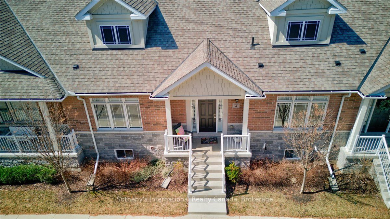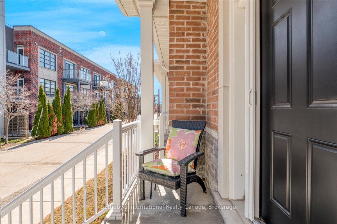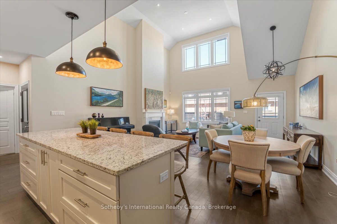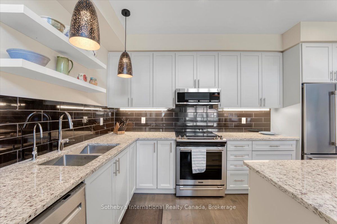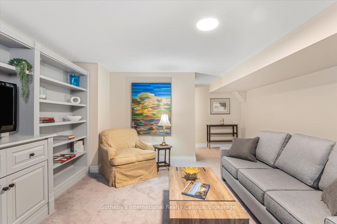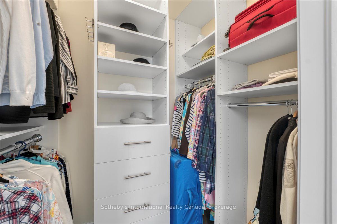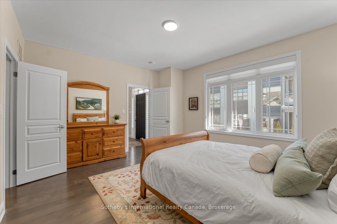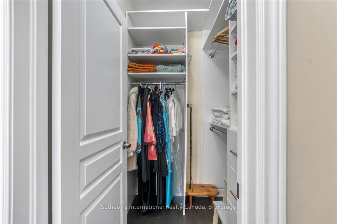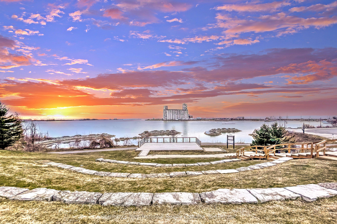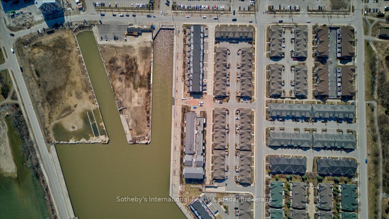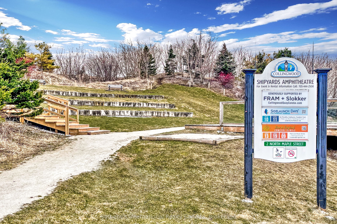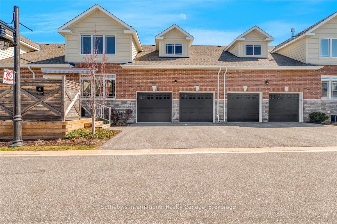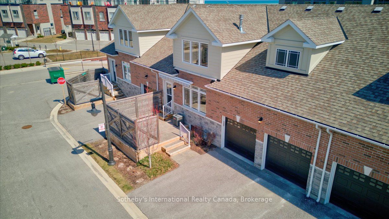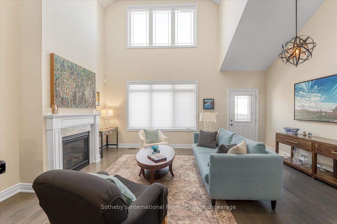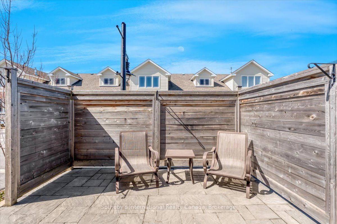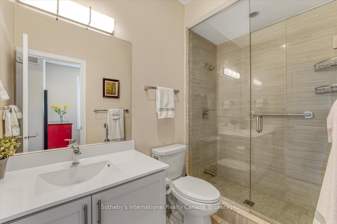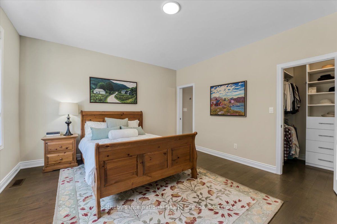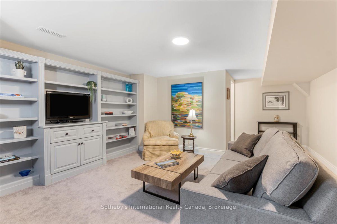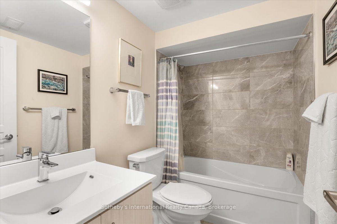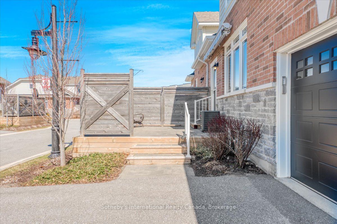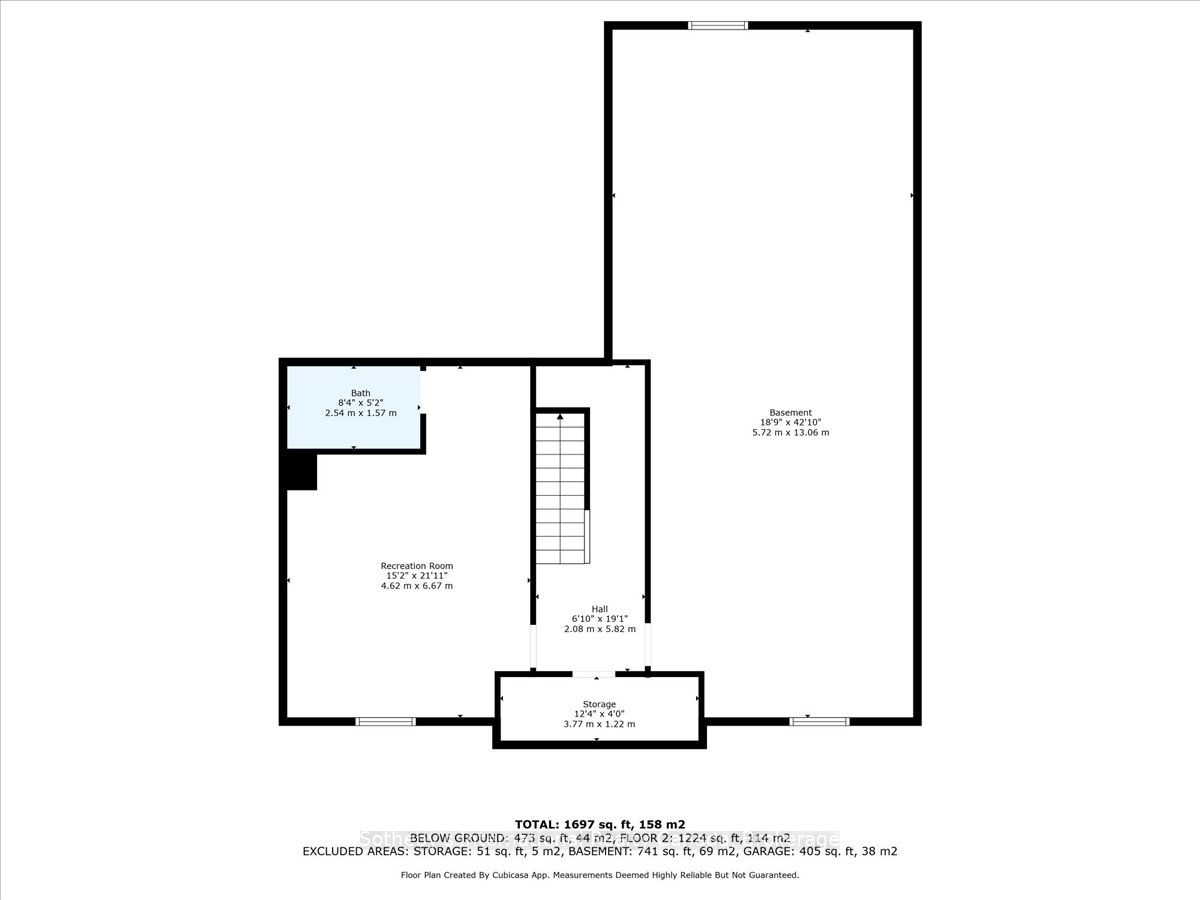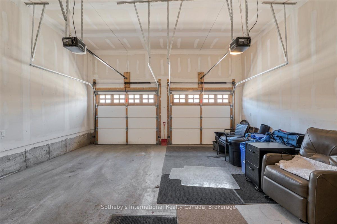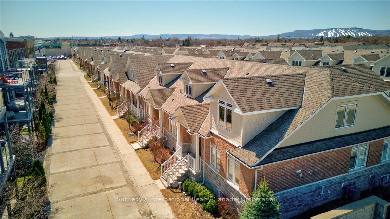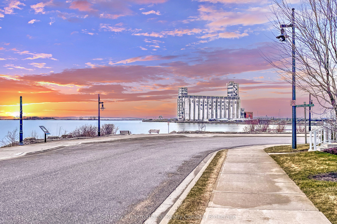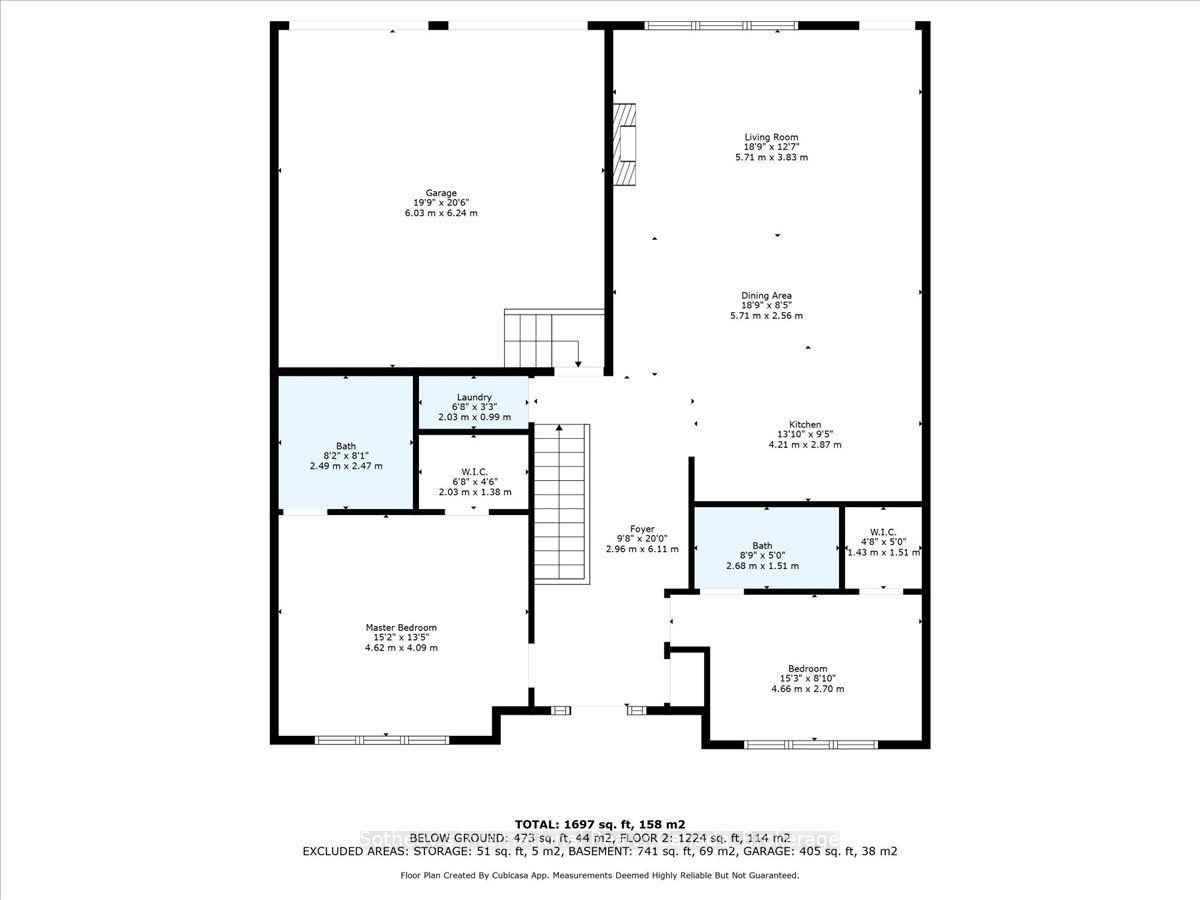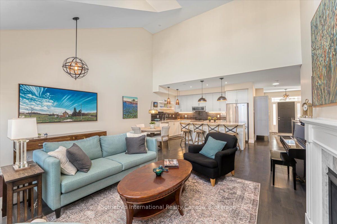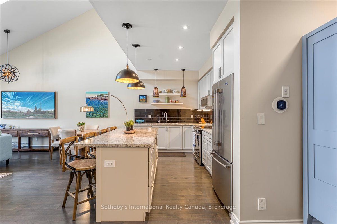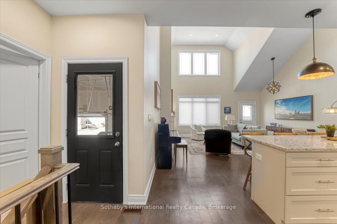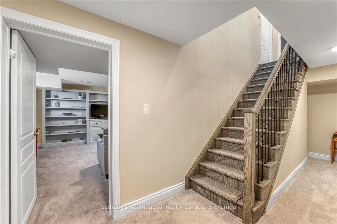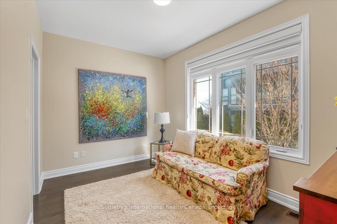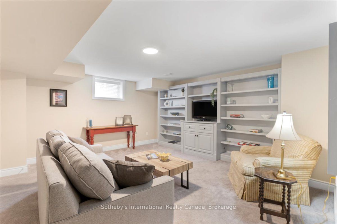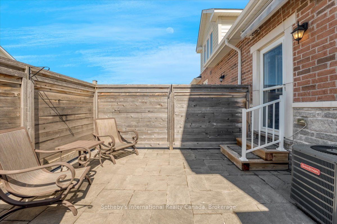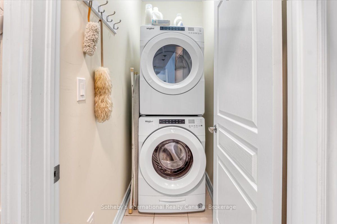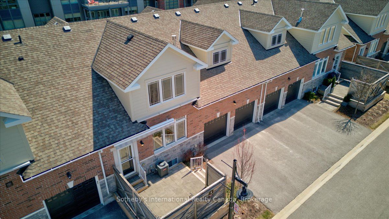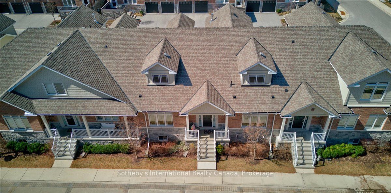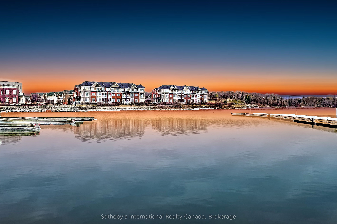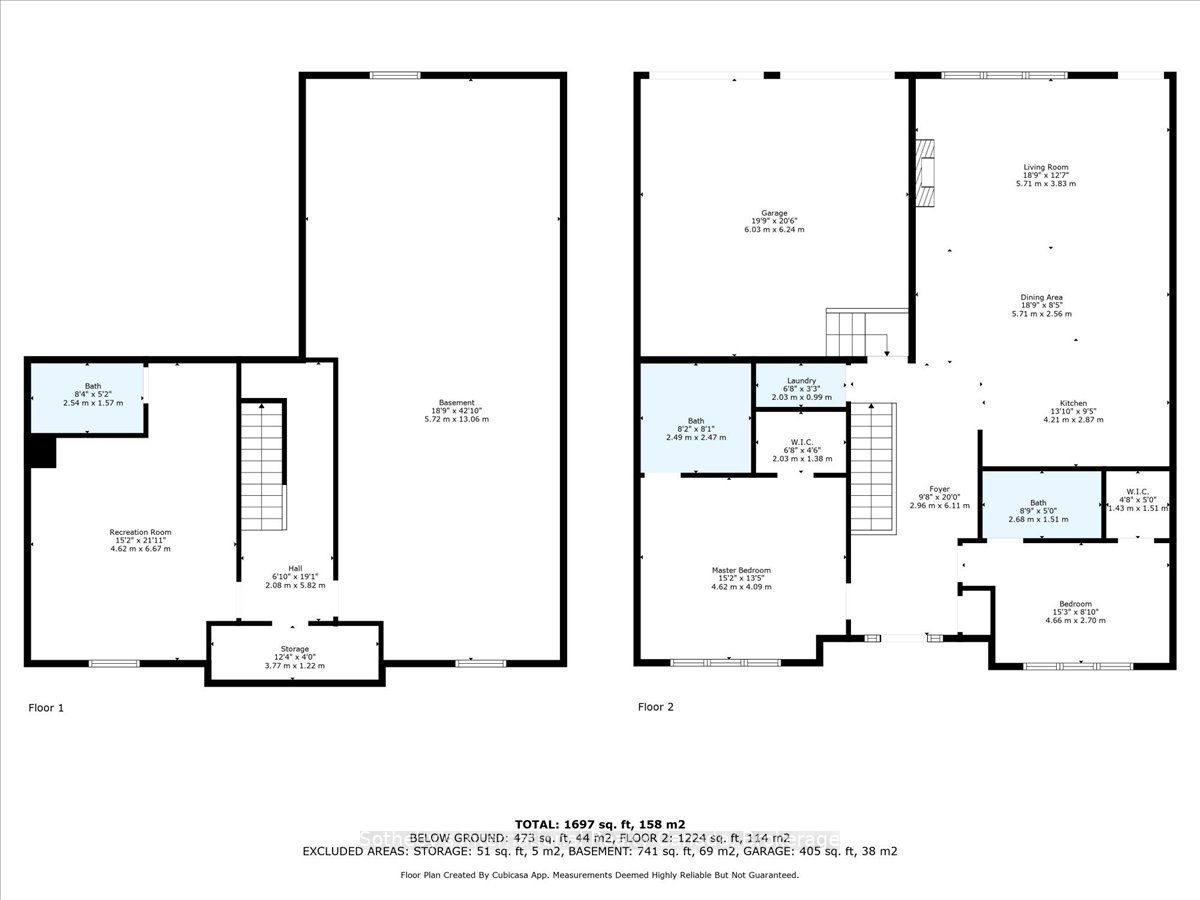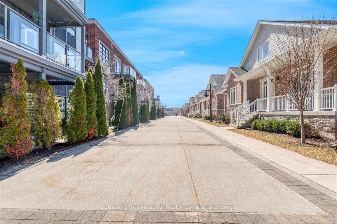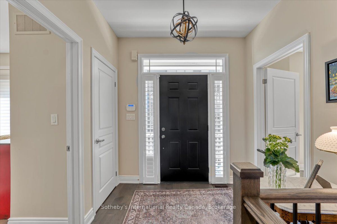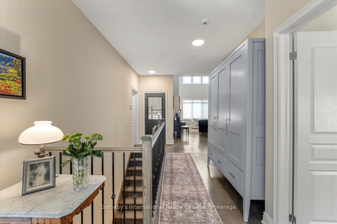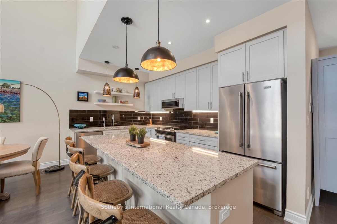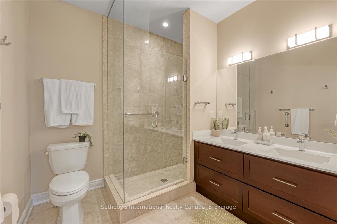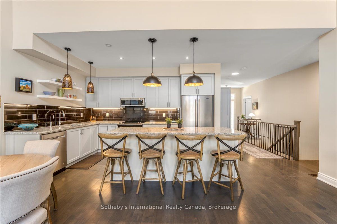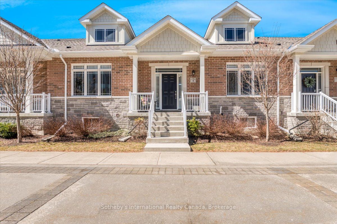
List Price: $1,199,000 + $535 maint. fee
4 Emerson Mews, Collingwood, L9Y 2X4
- By Sotheby's International Realty Canada
Condo Townhouse|MLS - #S12070335|New
2 Bed
3 Bath
1200-1399 Sqft.
Attached Garage
Included in Maintenance Fee:
Common Elements
Price comparison with similar homes in Collingwood
Compared to 2 similar homes
38.7% Higher↑
Market Avg. of (2 similar homes)
$864,500
Note * Price comparison is based on the similar properties listed in the area and may not be accurate. Consult licences real estate agent for accurate comparison
Room Information
| Room Type | Features | Level |
|---|---|---|
| Kitchen 4.21 x 2.87 m | Hardwood Floor, Centre Island, Open Concept | Main |
| Living Room 5.71 x 3.83 m | Hardwood Floor, Fireplace, Open Concept | Main |
| Primary Bedroom 4.62 x 4.09 m | Hardwood Floor, Walk-In Closet(s), 3 Pc Ensuite | Main |
| Bedroom 2 4.66 x 2.7 m | Hardwood Floor, B/I Closet, 3 Pc Bath | Main |
| Dining Room 5.71 x 2.56 m | Combined w/Kitchen, Hardwood Floor, Vaulted Ceiling(s) | Main |
Client Remarks
Welcome to your next chapter in the heart of Collingwood's sought-after Shipyard's community--- the lifestyle and location will check all your boxes, Just steps from the sparkling shores of Georgian Bay and minutes from vibrant downtown shops, cafes, and trails, this beautifully appointed bungalow offers the perfect blend of comfort and convenience. The home boasts 1225 square feet on the main floor, plus an additional 450 square feet of finished space below + 700 sq ft unfinished! The main living area is bright and airy, featuring vaulted ceilings and a striking floor-to-ceiling fireplace that anchors the open-concept layout. A wall of windows draws in abundant natural light and the space provides convenient access to your private back deck ideal for quiet mornings. BBQ's and entertaining friends. Both front and rear entrances allow for easy flow throughout the home. The chef's kitchen is sure to impress, with gleaming granite countertops, a spacious 8 ft central island, and a layout designed for those who love to cook and host. The kitchen flows effortlessly into the living and dining area, creating a modern, sociable atmosphere. Main floor living is elevated with two spacious bedrooms each with its own ensuite, walk in closets and large windows fitted with custom blackout blinds for added comfort and privacy. Downstairs, you will find a fully finished space that is perfect as a family room, home office, or even a third bedroom, complete with a full 4-piece ensuite. An additional large, unfinished room offers plenty of storage, the opportunity to have your own workshop or expand your living space even further. Parking is a breeze with a private two-car garage featuring an inside entry.Other thoughtful upgrades include remote-controlled upper window in grand room and black out blinds and enhanced soundproofing in select rooms. Start your day with coffee on the deck and a scenic walk along the waterfront. This is the Collingwood lifestyle you've been waiting for.
Property Description
4 Emerson Mews, Collingwood, L9Y 2X4
Property type
Condo Townhouse
Lot size
N/A acres
Style
Bungalow
Approx. Area
N/A Sqft
Home Overview
Basement information
Full,Finished
Building size
N/A
Status
In-Active
Property sub type
Maintenance fee
$535.22
Year built
--
Amenities
BBQs Allowed
Communal Waterfront Area
Walk around the neighborhood
4 Emerson Mews, Collingwood, L9Y 2X4Nearby Places

Angela Yang
Sales Representative, ANCHOR NEW HOMES INC.
English, Mandarin
Residential ResaleProperty ManagementPre Construction
Mortgage Information
Estimated Payment
$0 Principal and Interest
 Walk Score for 4 Emerson Mews
Walk Score for 4 Emerson Mews

Book a Showing
Tour this home with Angela
Frequently Asked Questions about Emerson Mews
Recently Sold Homes in Collingwood
Check out recently sold properties. Listings updated daily
See the Latest Listings by Cities
1500+ home for sale in Ontario
