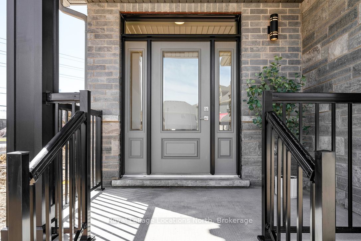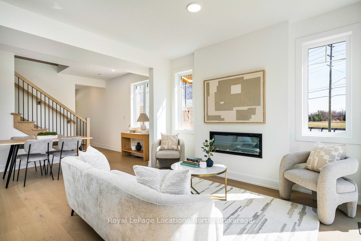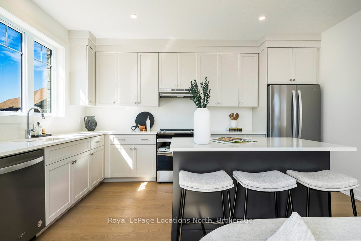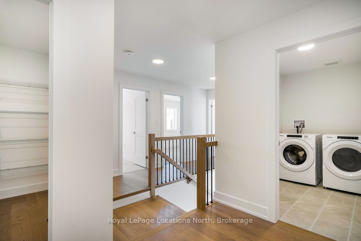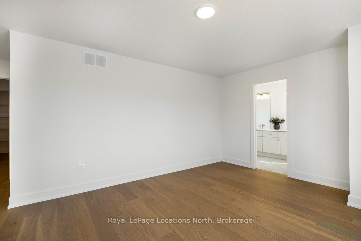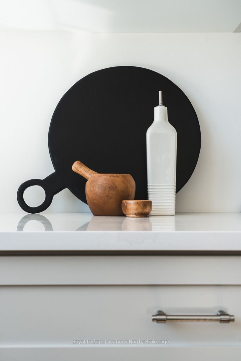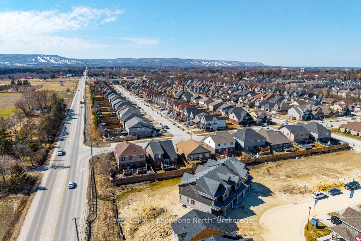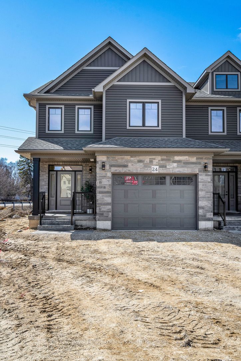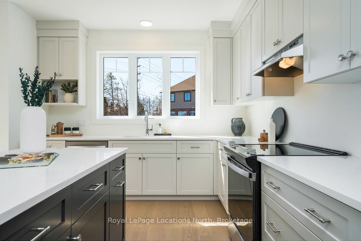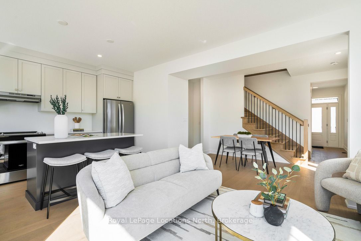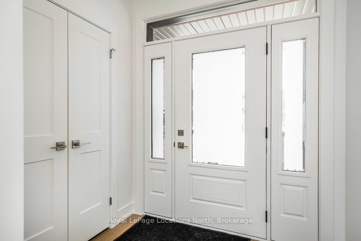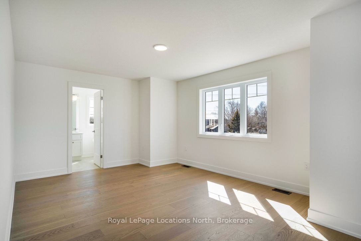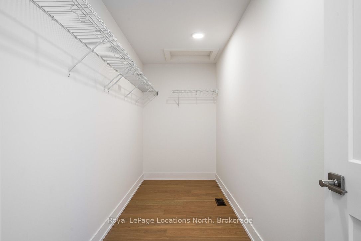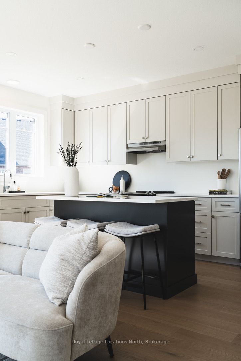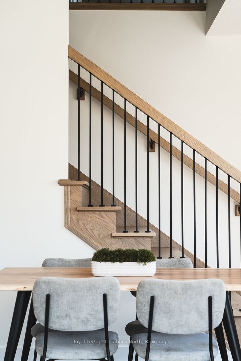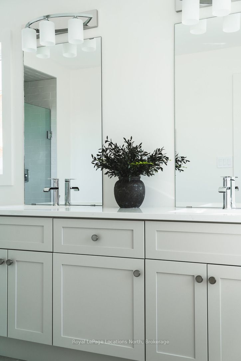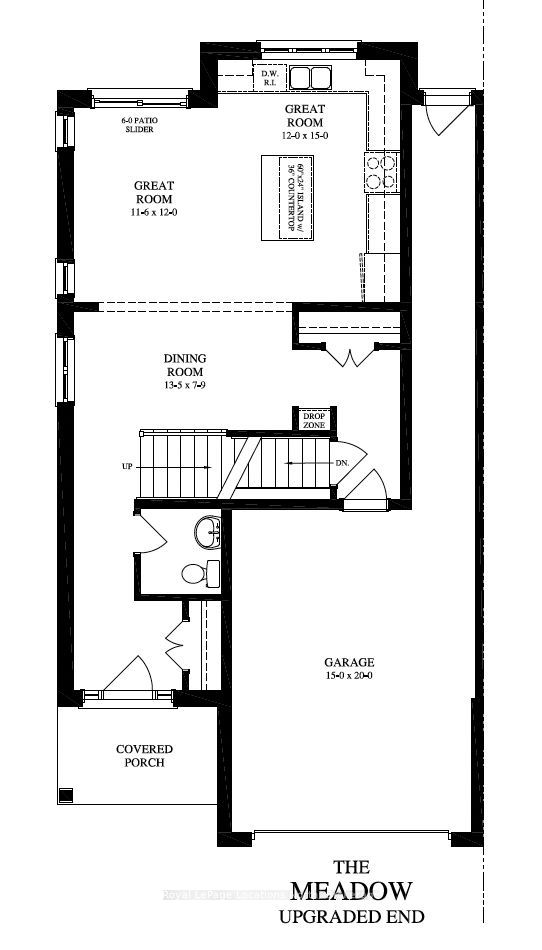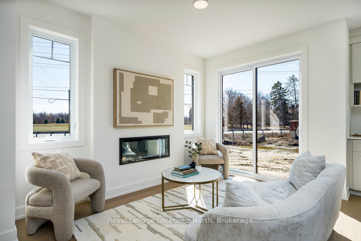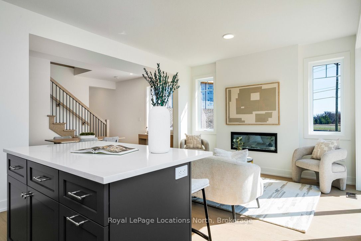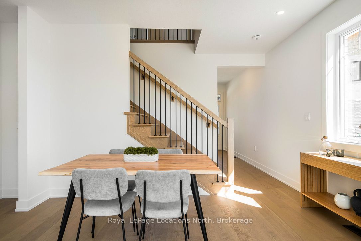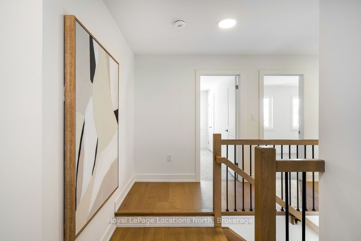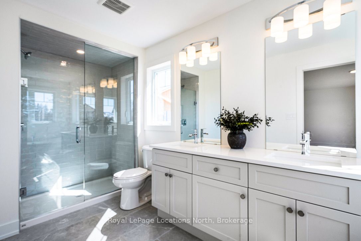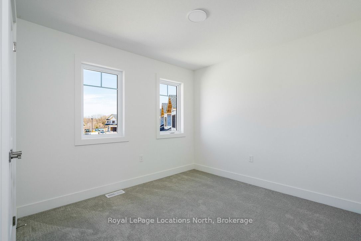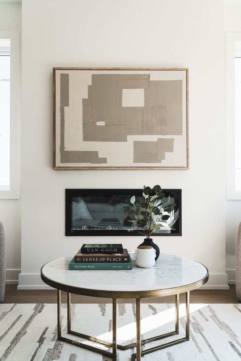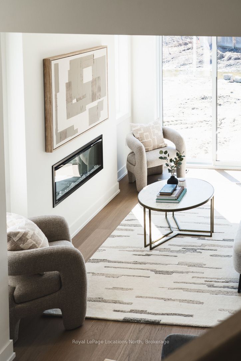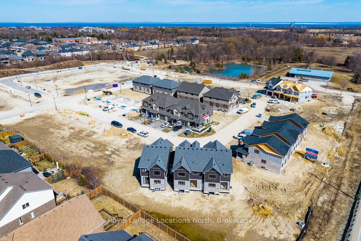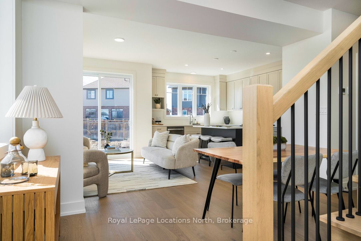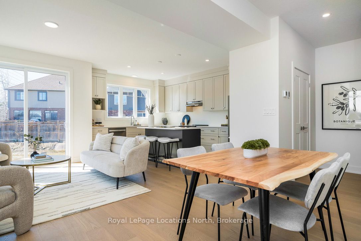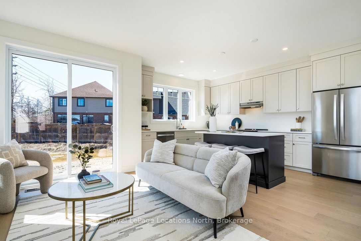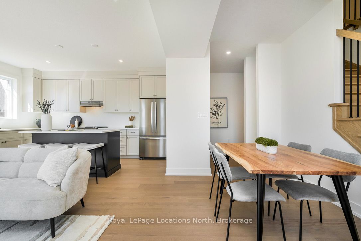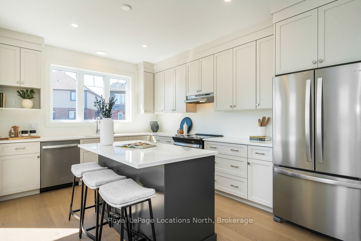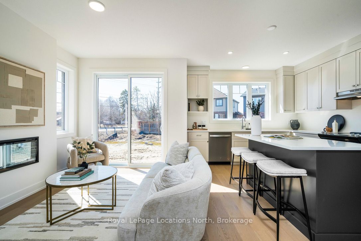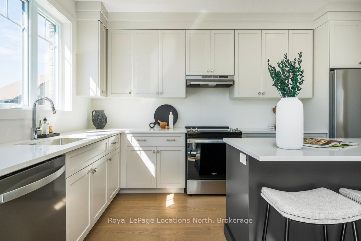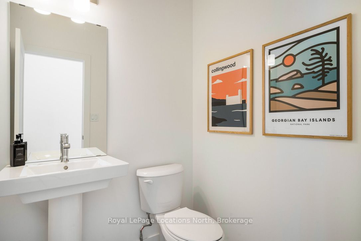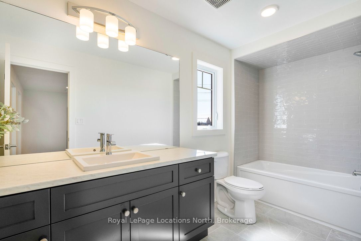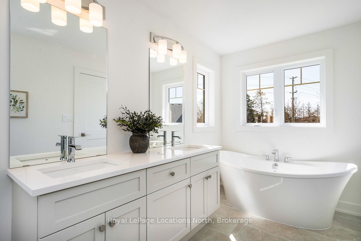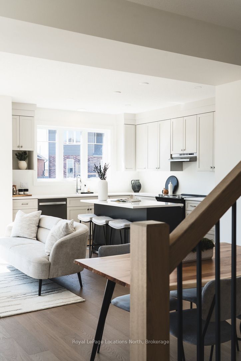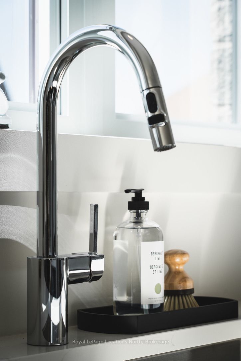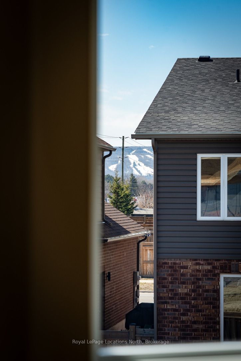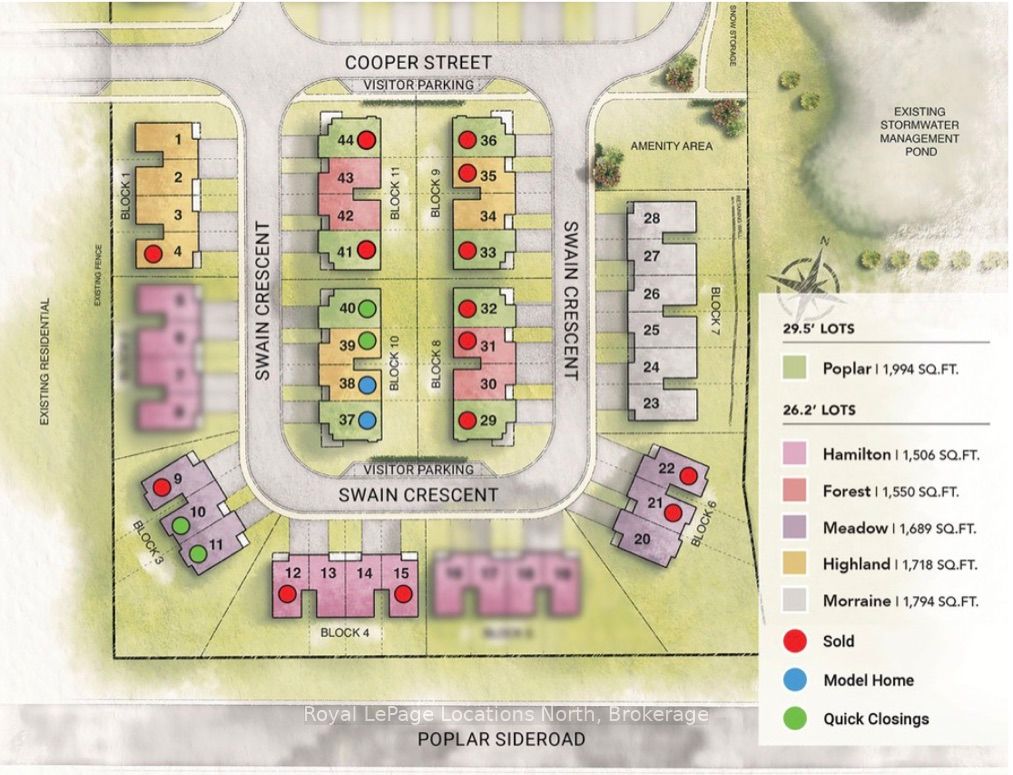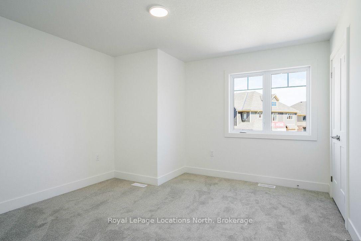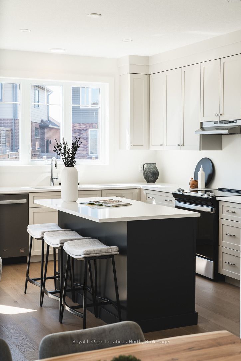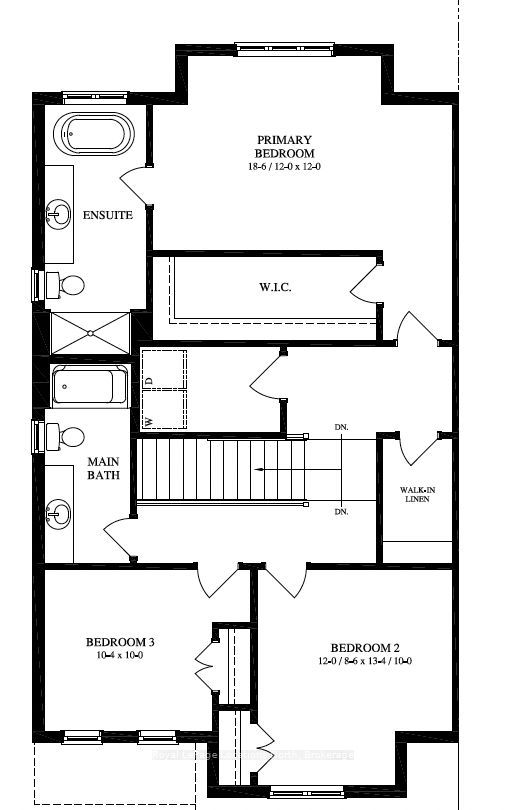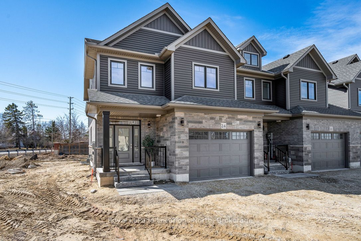
List Price: $799,900 + $187 maint. fee
24 Swain Crescent, Collingwood, L9Y 2L3
- By Royal LePage Locations North
Common Element Condo|MLS - #S12041291|Sold Conditional Escape
3 Bed
3 Bath
1800-1999 Sqft.
Attached Garage
Included in Maintenance Fee:
Common Elements
Price comparison with similar homes in Collingwood
Compared to 1 similar home
17.6% Higher↑
Market Avg. of (1 similar homes)
$679,900
Note * Price comparison is based on the similar properties listed in the area and may not be accurate. Consult licences real estate agent for accurate comparison
Client Remarks
Welcome to Poplar Trails! Where Luxury Meets Lifestyle! Discover this brand-new, never-lived-in three bedroom townhouse, built by the award winning builder, Sunvale Homes and thoughtfully designed with high-end upgrades throughout. Step inside to a gourmet kitchen, where quartz countertops, new stainless steel appliances and sleek, modern finishes create a space as stylish as it is functional. The elegant living room offers a warm, inviting ambiance with its sophisticated electric fireplace perfect for cozy evenings. Upstairs, the second level is designed for comfort and convenience, featuring a spacious laundry room, two beautifully appointed bedrooms, and a stylish main bath. The primary suite is a true sanctuary, boasting a large walk-in closet and a spa-inspired 5-piece ensuite, complete with a luxurious soaker tub, custom glass shower, and quartz countertops. Set on a generous lot (one of the largest in this community as you can see from the site map within the pictures - lot 11), the home is ideal for both relaxed family living and stylish entertaining. Enjoy effortless access to scenic trails, lush parks, boutique shops, fine dining, ski hills, golf courses, and the breathtaking shores of Georgian Bay. Sod, a garden package, and an asphalt driveway are scheduled for Summer/Fall 2025, ensuring a pristine outdoor space to match the homes elegant interior. Don't miss this rare opportunity to own a designer home nestled in a peaceful, no-through-road neighbourhood. Visit Sunvale's Model Home at 17 Swain to experience the unparalleled craftsmanship firsthand.
Property Description
24 Swain Crescent, Collingwood, L9Y 2L3
Property type
Common Element Condo
Lot size
N/A acres
Style
2-Storey
Approx. Area
N/A Sqft
Home Overview
Last check for updates
Virtual tour
N/A
Basement information
Unfinished,Full
Building size
N/A
Status
In-Active
Property sub type
Maintenance fee
$186.63
Year built
--
Walk around the neighborhood
24 Swain Crescent, Collingwood, L9Y 2L3Nearby Places

Shally Shi
Sales Representative, Dolphin Realty Inc
English, Mandarin
Residential ResaleProperty ManagementPre Construction
Mortgage Information
Estimated Payment
$0 Principal and Interest
 Walk Score for 24 Swain Crescent
Walk Score for 24 Swain Crescent

Book a Showing
Tour this home with Shally
Frequently Asked Questions about Swain Crescent
Recently Sold Homes in Collingwood
Check out recently sold properties. Listings updated daily
No Image Found
Local MLS®️ rules require you to log in and accept their terms of use to view certain listing data.
No Image Found
Local MLS®️ rules require you to log in and accept their terms of use to view certain listing data.
No Image Found
Local MLS®️ rules require you to log in and accept their terms of use to view certain listing data.
No Image Found
Local MLS®️ rules require you to log in and accept their terms of use to view certain listing data.
No Image Found
Local MLS®️ rules require you to log in and accept their terms of use to view certain listing data.
No Image Found
Local MLS®️ rules require you to log in and accept their terms of use to view certain listing data.
No Image Found
Local MLS®️ rules require you to log in and accept their terms of use to view certain listing data.
No Image Found
Local MLS®️ rules require you to log in and accept their terms of use to view certain listing data.
Check out 100+ listings near this property. Listings updated daily
See the Latest Listings by Cities
1500+ home for sale in Ontario
