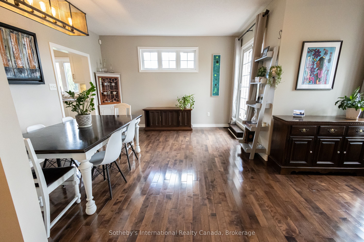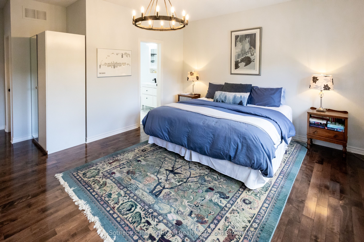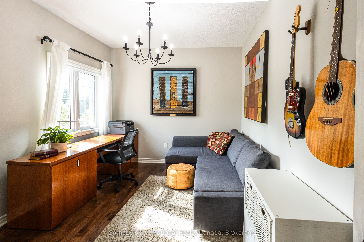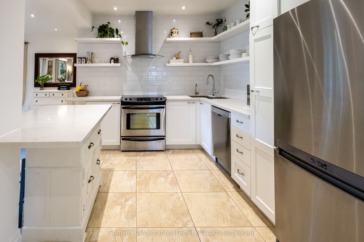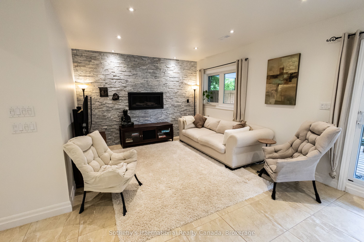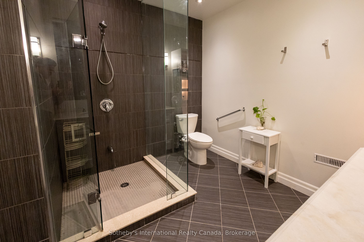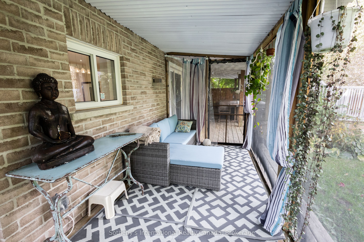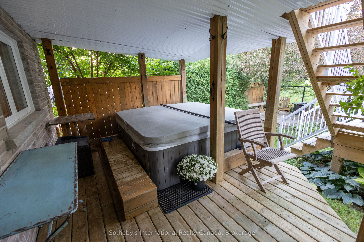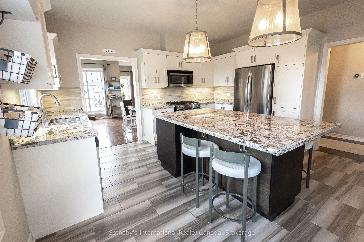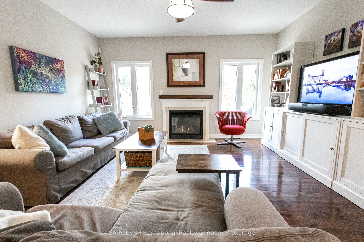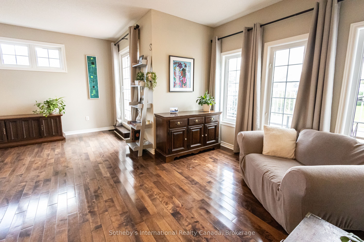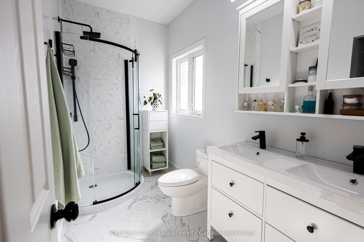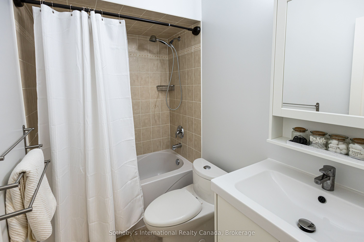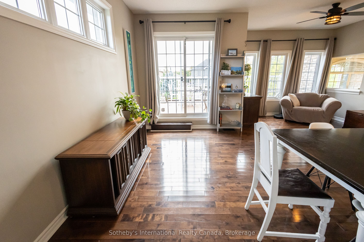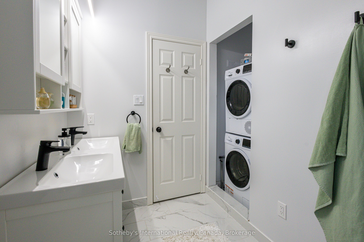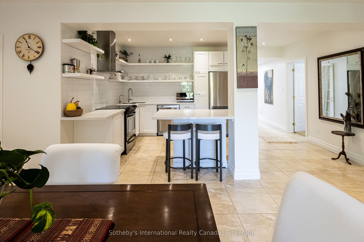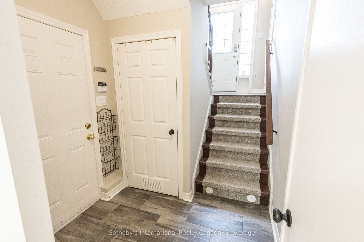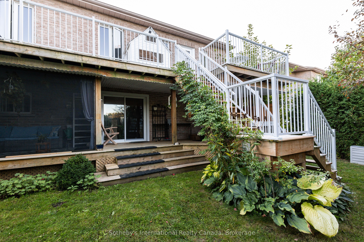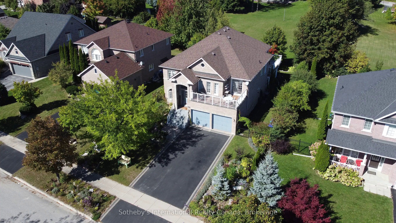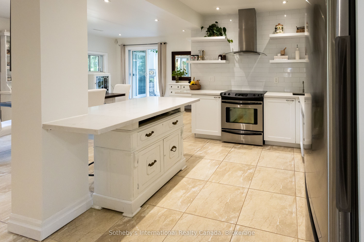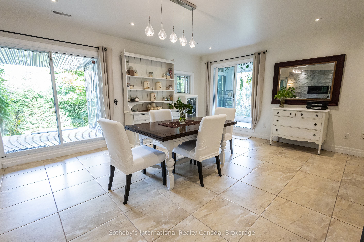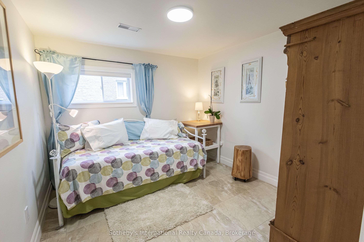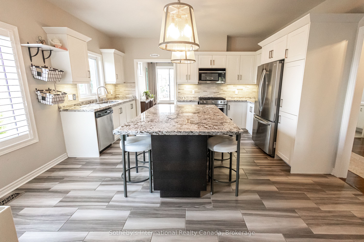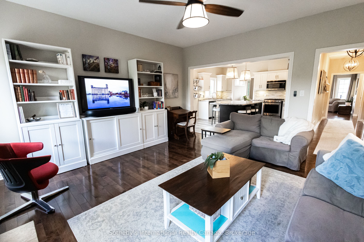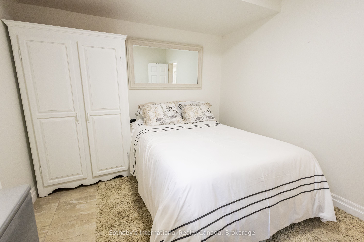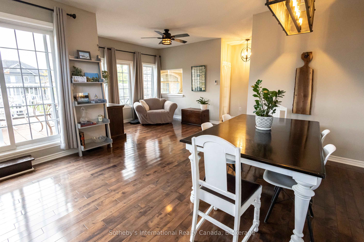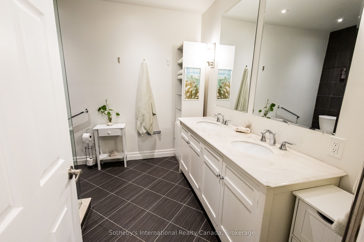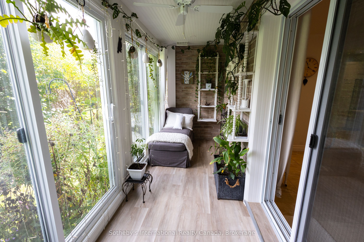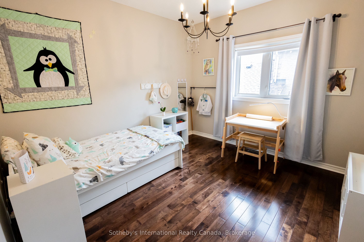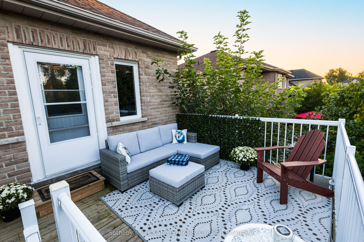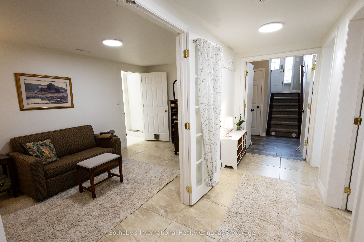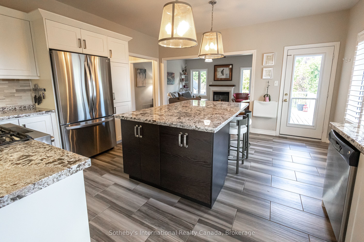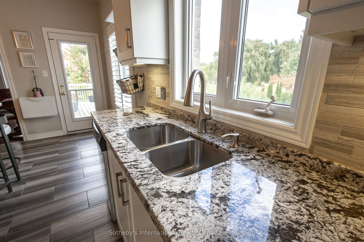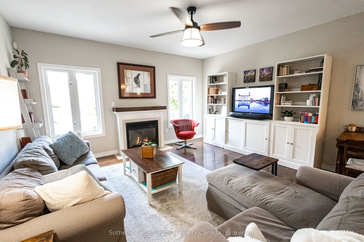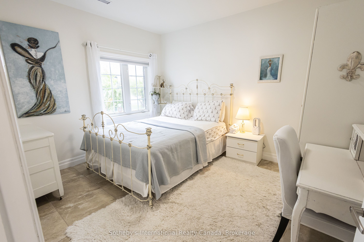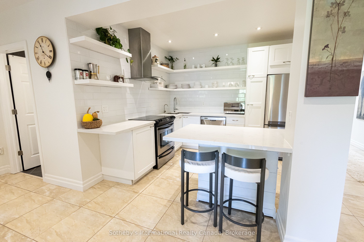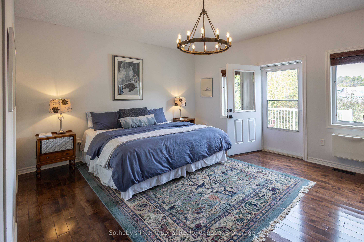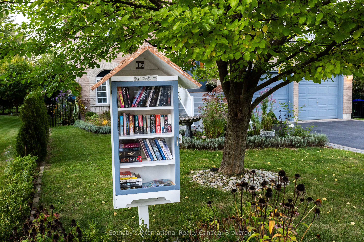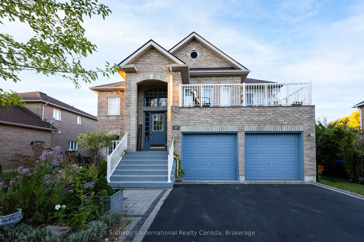
List Price: $1,299,000 10% reduced
17 Mair Mills Drive, Collingwood, L9Y 0A7
- By Sotheby's International Realty Canada
Detached|MLS - #S12085536|Price Change
7 Bed
3 Bath
3000-3500 Sqft.
Lot Size: 59.38 x 132.68 Feet
Attached Garage
Price comparison with similar homes in Collingwood
Compared to 1 similar home
-12.1% Lower↓
Market Avg. of (1 similar homes)
$1,478,000
Note * Price comparison is based on the similar properties listed in the area and may not be accurate. Consult licences real estate agent for accurate comparison
Room Information
| Room Type | Features | Level |
|---|---|---|
| Dining Room 1.96 x 4.6 m | Second | |
| Kitchen 4.83 x 4.6 m | Second | |
| Living Room 4.7 x 4.72 m | Second | |
| Bedroom 3.56 x 3.61 m | Second | |
| Primary Bedroom 6.25 x 5.23 m | 4 Pc Ensuite, Walk-In Closet(s) | Second |
| Bedroom 3.73 x 3.17 m | Main | |
| Bedroom 2.92 x 3.17 m | Main | |
| Bedroom 3.58 x 3.17 m | Main |
Client Remarks
Rare multi-family opportunity in sought-after Mair Mills Estates ideal for co-ownership, multigenerational living, or rental income. This executive home features a flexible layout designed to accommodate two families, friends, or extended family, with the option for two parties to be on title. The property includes two fully legal self-contained apartments, offering privacy, comfort, and versatility. The ground-level unit features 3 bedrooms, an office, a 4-piece bathroom, laundry, open-concept living/dining/kitchen, a four-season sunroom (heated and air-conditioned), screened porch, and walkout to a beautifully landscaped backyard with deck and hot tub. The upper-level unit offers 3 additional bedrooms (one currently used as an office), a guest bathroom, a spacious primary suite with ensuite, walk-in closet and laundry, along with an open-concept kitchen with island, family room, and combined living/dining area. Enjoy two elevated outdoor spaces: a balcony over the garage and a large deck accessed from both the kitchen and primary bedroom. The two-car garage connects to both units, and the driveway offers parking for four vehicles. The fully fenced yard features 30 feet of raised garden beds and a built-in sprinkler system all just minutes from the trail system, Blue Mountain, and downtown Collingwood.
Property Description
17 Mair Mills Drive, Collingwood, L9Y 0A7
Property type
Detached
Lot size
.50-1.99 acres
Style
2-Storey
Approx. Area
N/A Sqft
Home Overview
Last check for updates
Virtual tour
N/A
Basement information
None
Building size
N/A
Status
In-Active
Property sub type
Maintenance fee
$N/A
Year built
2025
Walk around the neighborhood
17 Mair Mills Drive, Collingwood, L9Y 0A7Nearby Places

Angela Yang
Sales Representative, ANCHOR NEW HOMES INC.
English, Mandarin
Residential ResaleProperty ManagementPre Construction
Mortgage Information
Estimated Payment
$0 Principal and Interest
 Walk Score for 17 Mair Mills Drive
Walk Score for 17 Mair Mills Drive

Book a Showing
Tour this home with Angela
Frequently Asked Questions about Mair Mills Drive
Recently Sold Homes in Collingwood
Check out recently sold properties. Listings updated daily
See the Latest Listings by Cities
1500+ home for sale in Ontario
