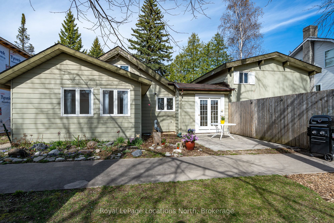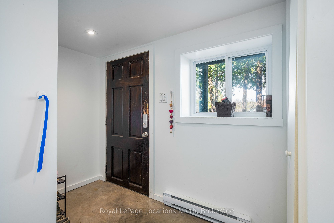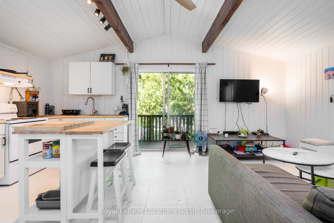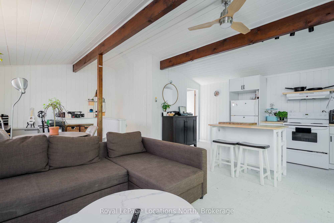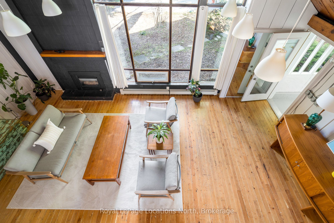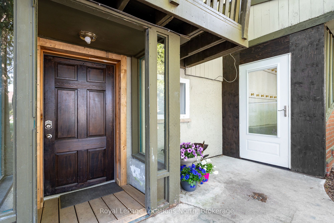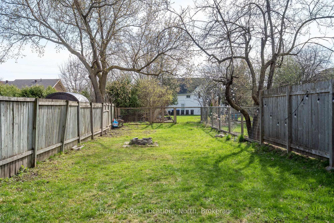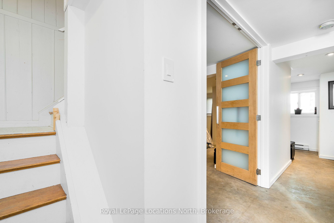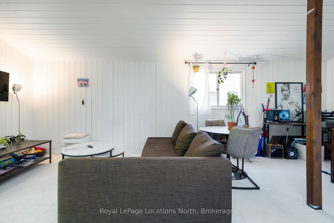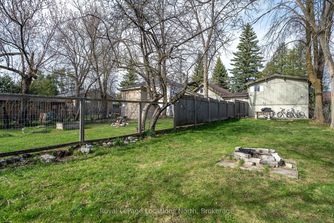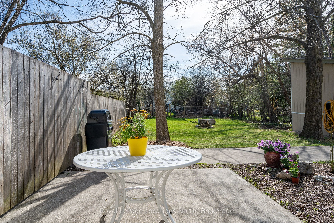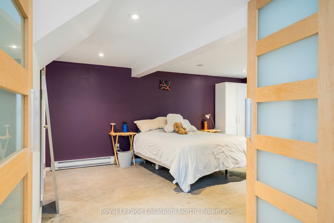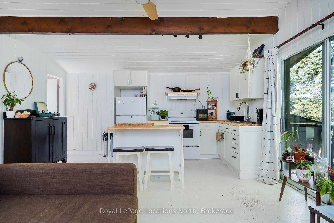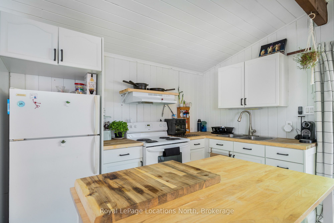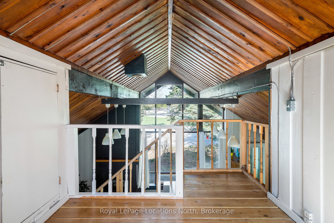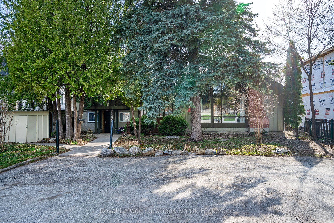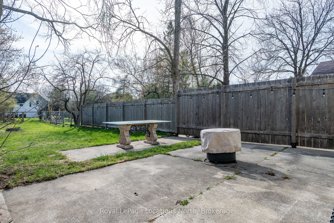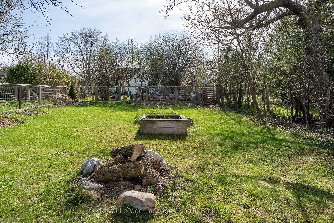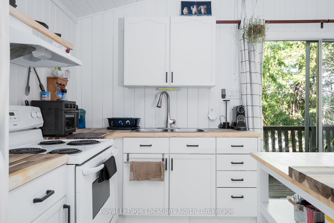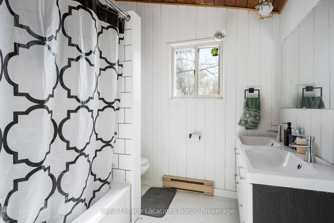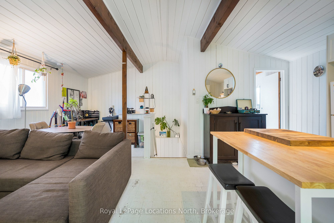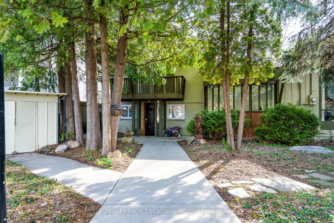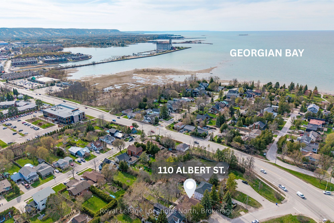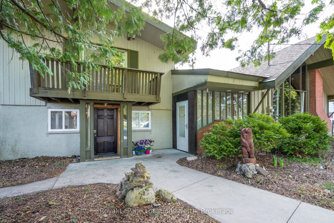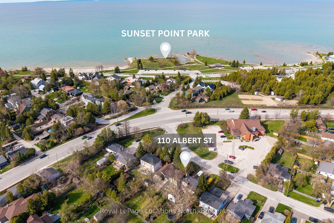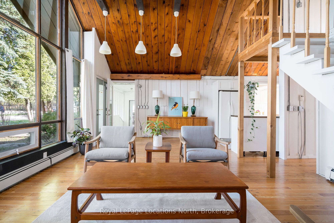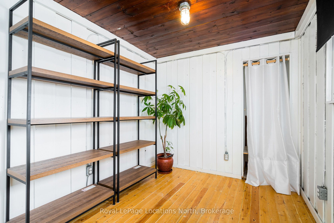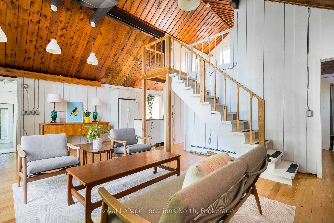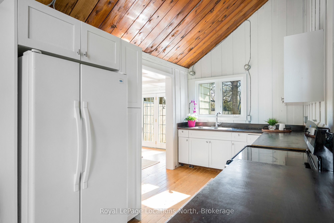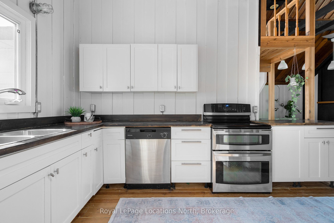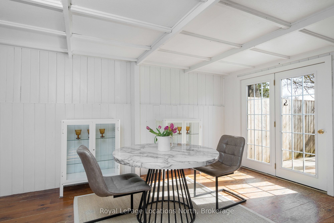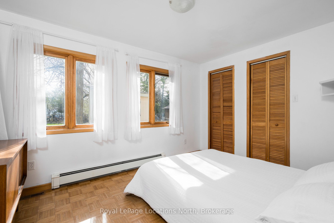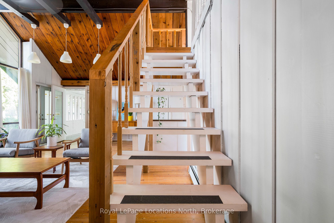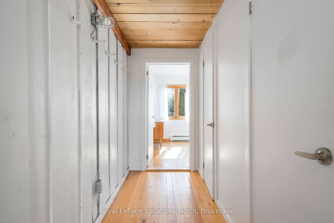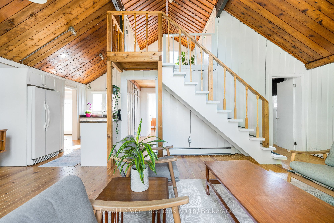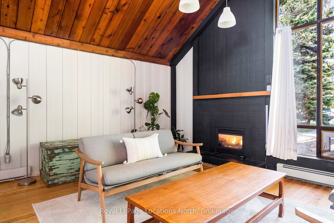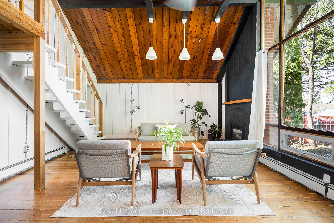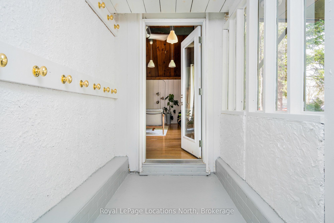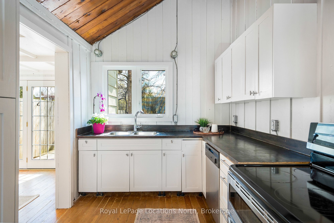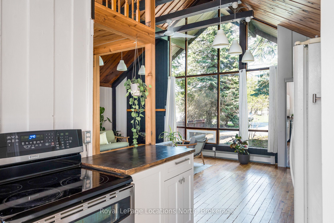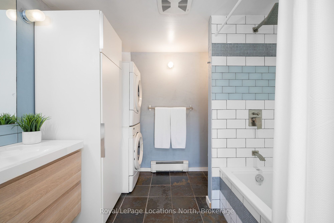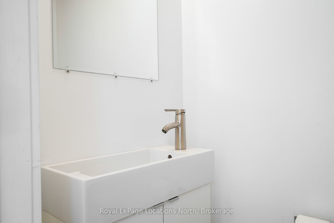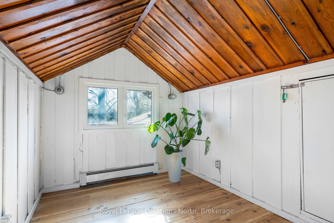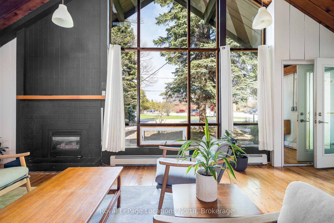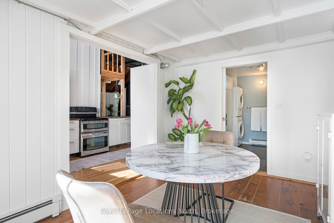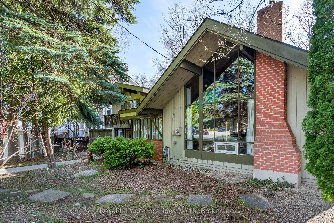
List Price: $849,000
110 Albert Street, Collingwood, L9Y 3Y2
- By Royal LePage Locations North
Detached|MLS - #S12119392|New
3 Bed
3 Bath
2000-2500 Sqft.
Lot Size: 62.96 x 160.24 Feet
None Garage
Price comparison with similar homes in Collingwood
Compared to 23 similar homes
-25.6% Lower↓
Market Avg. of (23 similar homes)
$1,141,813
Note * Price comparison is based on the similar properties listed in the area and may not be accurate. Consult licences real estate agent for accurate comparison
Room Information
| Room Type | Features | Level |
|---|---|---|
| Living Room 5.33 x 4.99 m | Hardwood Floor, Vaulted Ceiling(s) | Main |
| Kitchen 2.38 x 3.81 m | Main | |
| Dining Room 2.79 x 4.36 m | W/O To Patio | Main |
| Bedroom 3.83 x 2.87 m | Main | |
| Bedroom 2.41 x 2.89 m | Main | |
| Bedroom 3.96 x 5.08 m | Main | |
| Kitchen 3.75 x 5.86 m | Second | |
| Living Room 3 x 5.86 m | Second |
Client Remarks
Artsy chalet style home with two separate living spaces in prime Collingwood location. Steps from Sunset Point, Georgian Bay and minutes to downtown Collingwood, this character-filled home presents a rare investment opportunity with two fully separate living spaces. There is something so special about unit #1. This cozy abode boasts vaulted ceilings, a gas fireplace and a light-filled living space. It features two bedrooms and a loft area and is ideal for comfortable family living. The kitchen and dining area open directly to the backyard which is perfect for evening BBQs. Unit #2 has been recently renovated and painted with a modern reverse floor plan. The main level has a spacious foyer that leads to a large bedroom with laundry. The upper level offers the coziest open kitchen/living area that walks out to a private balcony and also has a full bath featuring double sinks. With access to a large, private backyard, there is lots of room for outdoor entertaining. Both backyards are peaceful with mature trees and gardens and have back lane access. Additional highlights include two sheds and four parking spaces to accommodate both properties. Whether you're looking for a multi-generational home, flexible living space (work/live) or building your rental portfolio, this one-of-a-kind home offers style and income potential all in one of Collingwood's most desirable locations.
Property Description
110 Albert Street, Collingwood, L9Y 3Y2
Property type
Detached
Lot size
N/A acres
Style
2-Storey
Approx. Area
N/A Sqft
Home Overview
Last check for updates
Virtual tour
N/A
Basement information
Crawl Space
Building size
N/A
Status
In-Active
Property sub type
Maintenance fee
$N/A
Year built
2024
Walk around the neighborhood
110 Albert Street, Collingwood, L9Y 3Y2Nearby Places

Angela Yang
Sales Representative, ANCHOR NEW HOMES INC.
English, Mandarin
Residential ResaleProperty ManagementPre Construction
Mortgage Information
Estimated Payment
$0 Principal and Interest
 Walk Score for 110 Albert Street
Walk Score for 110 Albert Street

Book a Showing
Tour this home with Angela
Frequently Asked Questions about Albert Street
Recently Sold Homes in Collingwood
Check out recently sold properties. Listings updated daily
See the Latest Listings by Cities
1500+ home for sale in Ontario
