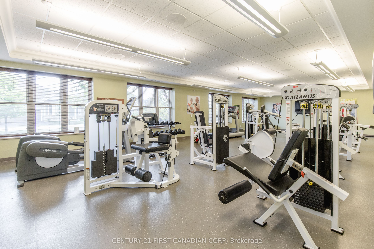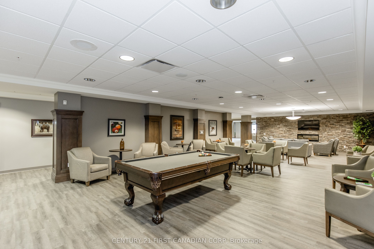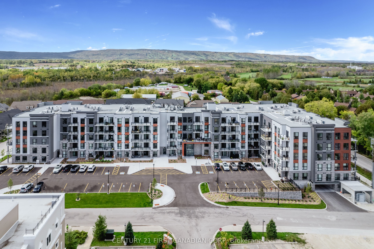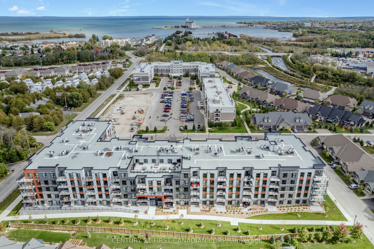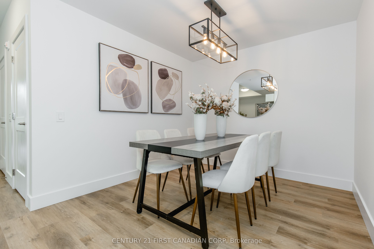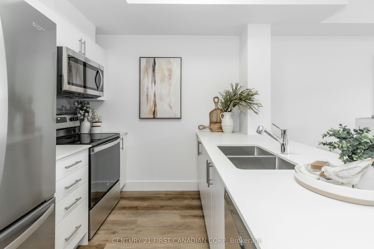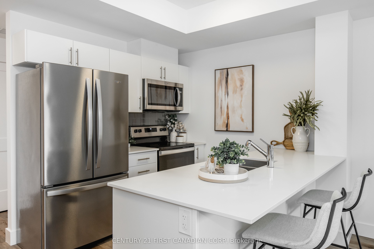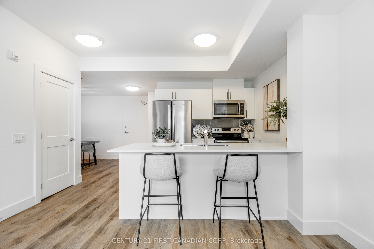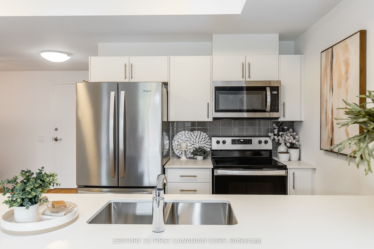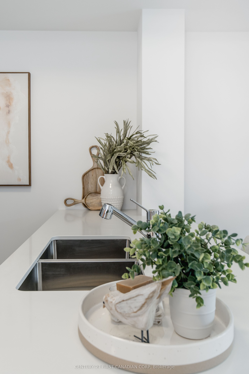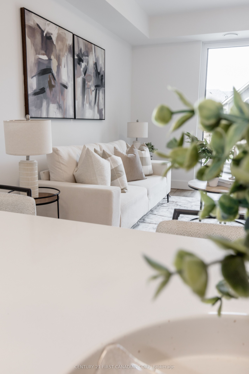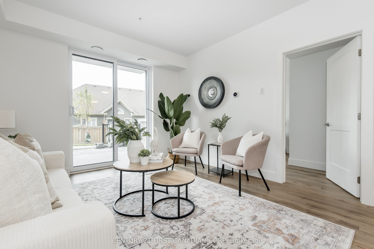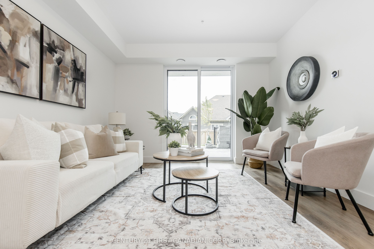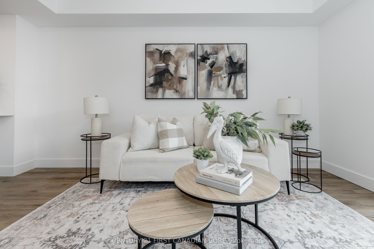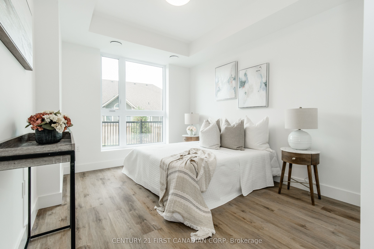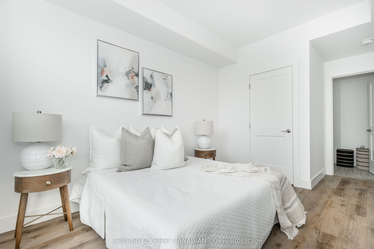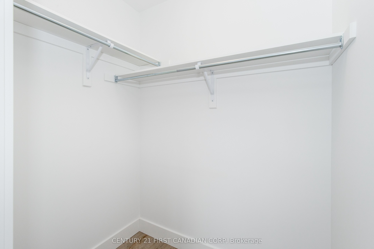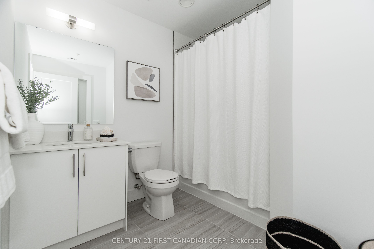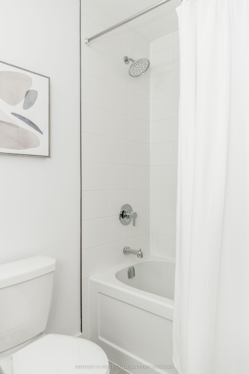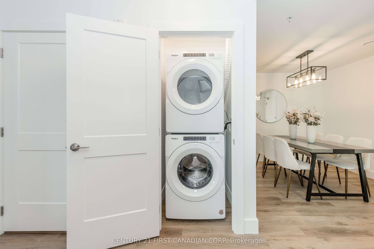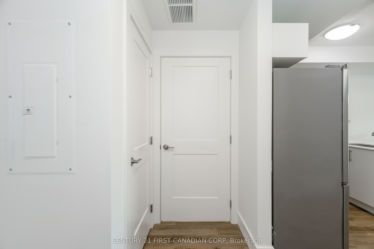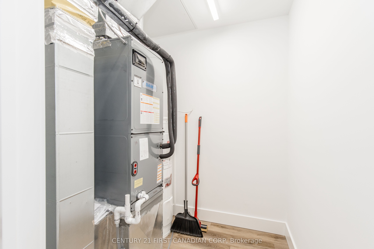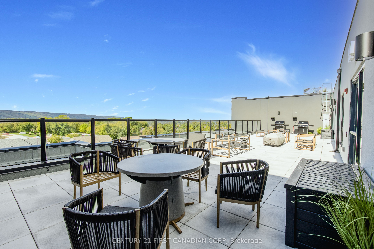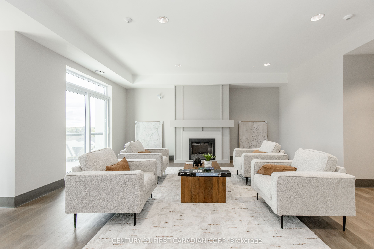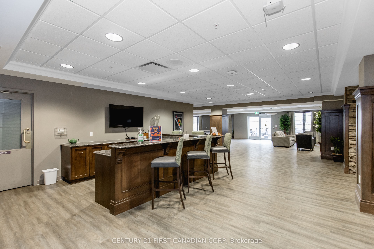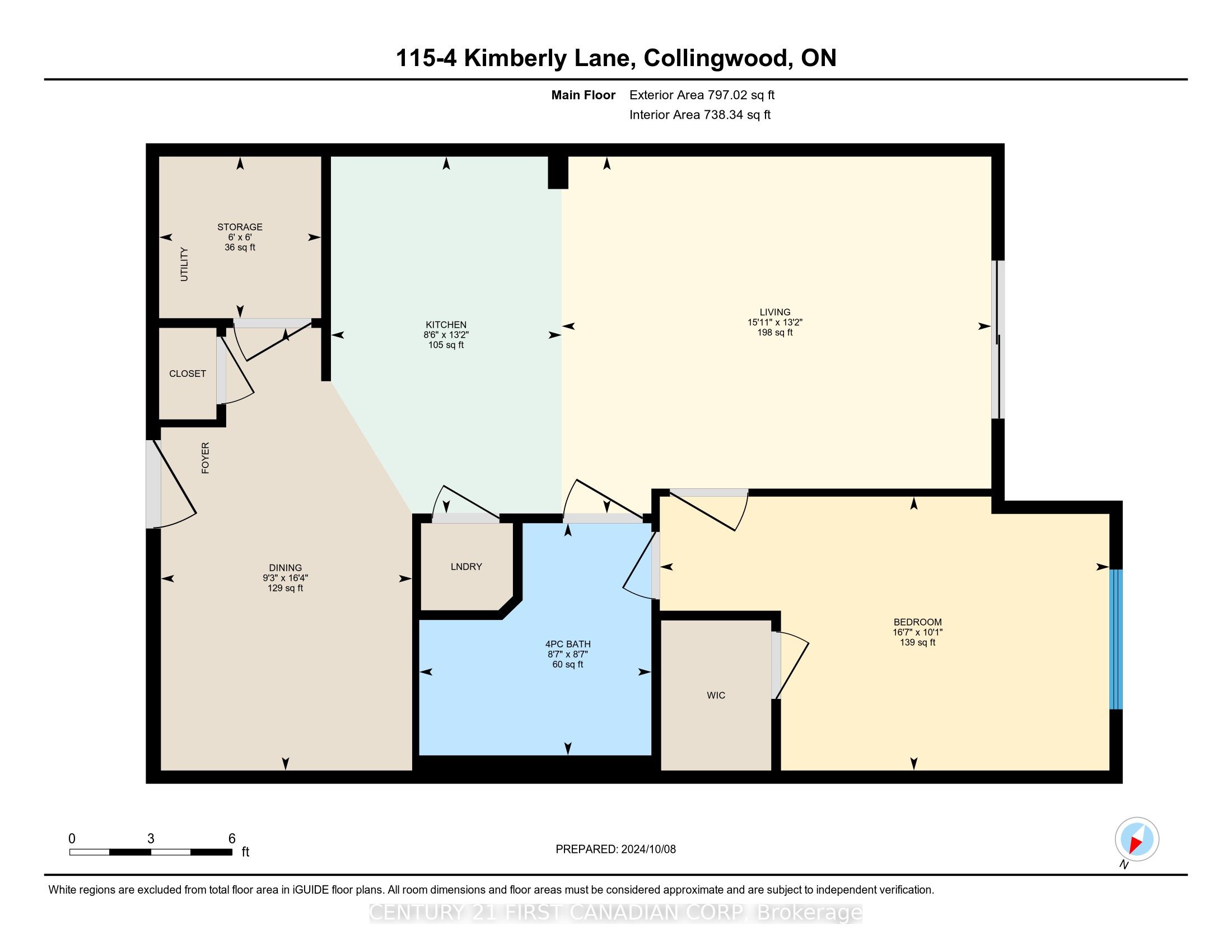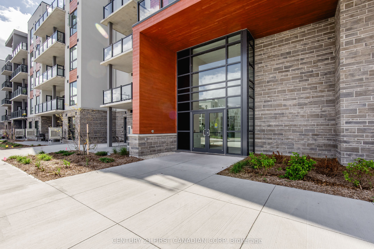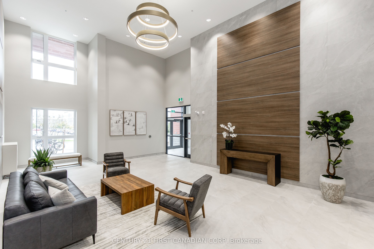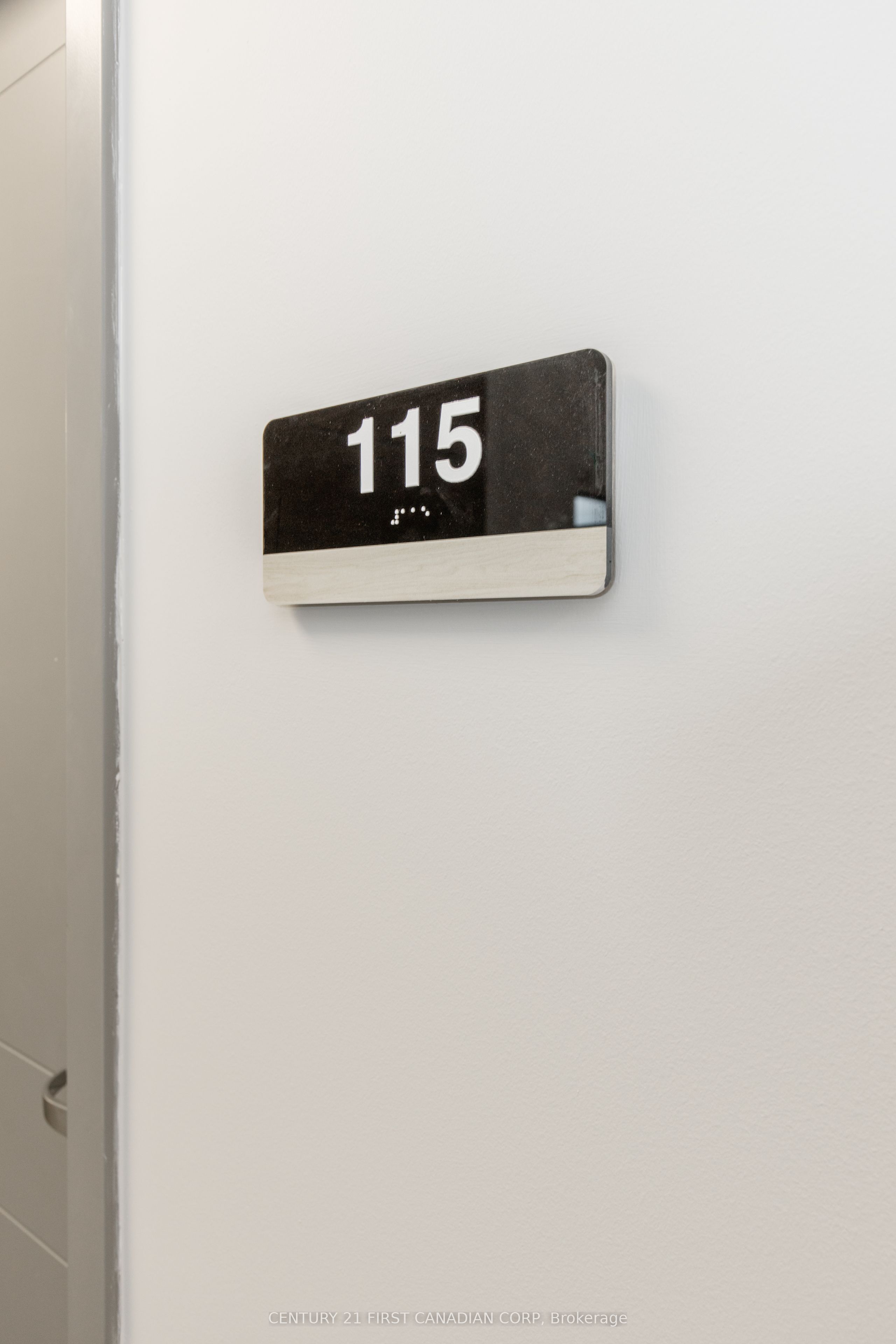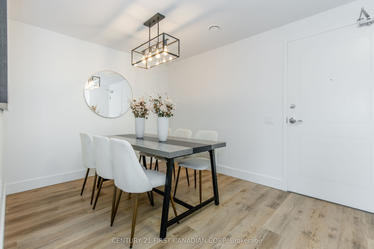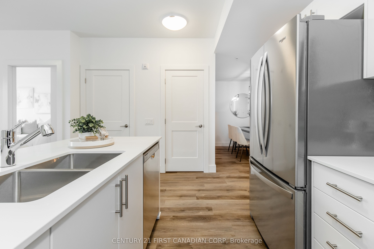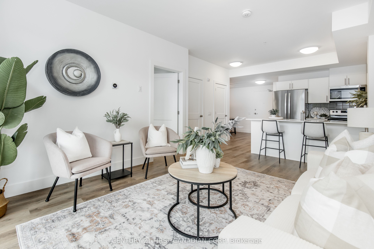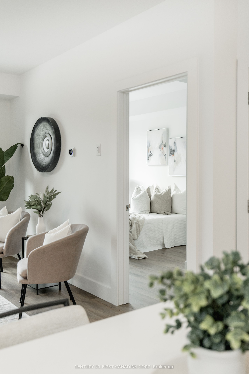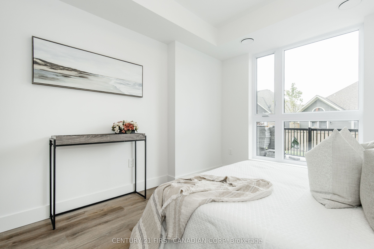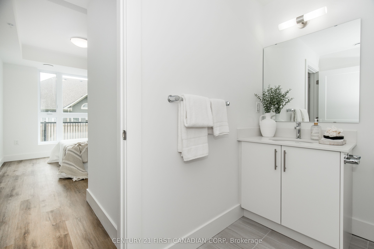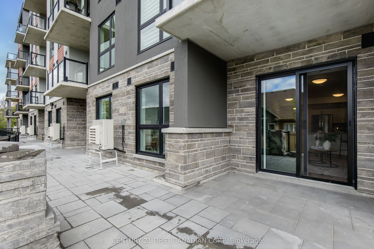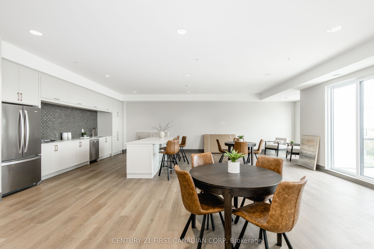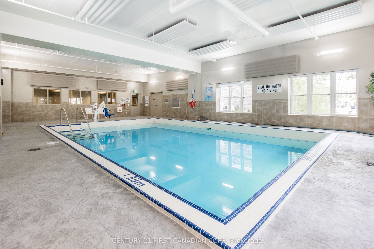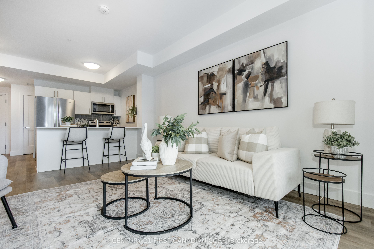
List Price: $539,900 + $380 maint. fee
4 Kimberly Lane, Collingwood, L9Y 5K8
- By CENTURY 21 FIRST CANADIAN CORP
Condo Apartment|MLS - #S9417072|New
2 Bed
1 Bath
700-799 Sqft.
Underground Garage
Included in Maintenance Fee:
Common Elements
Building Insurance
Condo Taxes
Price comparison with similar homes in Collingwood
Compared to 17 similar homes
35.4% Higher↑
Market Avg. of (17 similar homes)
$398,718
Note * Price comparison is based on the similar properties listed in the area and may not be accurate. Consult licences real estate agent for accurate comparison
Room Information
| Room Type | Features | Level |
|---|---|---|
| Dining Room 4.97 x 2.82 m | Main | |
| Kitchen 4 x 2.6 m | Main | |
| Living Room 4.85 x 4 m | Main | |
| Bedroom 5.1 x 3.1 m | Walk-In Closet(s) | Main |
Client Remarks
Welcome to resort style living in a breathtaking brand new condo. Owning Unit 115 offers the optimum location backing onto the green space for privacy and convenience. Enjoy your own outdoor terrace for morning coffee and evening drinks that provides you with easy access for bike rides or walking your dog down the Georgian Trail right from your patio doors without stairs or elevators to worry about. The unit is luxurious and can accommodate guests and holiday parties with the separate dining room or can be used as a den area. The unit is outfitted with high-end finishes, worry free LVP flooring, quartz countertops throughout and gorgeous big windows. Delight in the master bedroom with a spacious walk-in closet and en-suite privileges. The unit is barrier free and has a storage utility room for much appreciated extra storage space. On top of that this unit comes with an additional storage locker and one underground parking spot. Living here provides an unmatched lifestyle for all ages. It truly is a paradisaical experience when you go to the rooftop terrace to watch the sun setting behind Blue Mountain while barbecuing your favorite meal and sitting around the fire tables. As part of your lifestyle living here you will have full access to the Balmoral Village Recreation Centre with a swimming pool, golf simulator, library, theater room, lounges for social gatherings, and a games room with billiards and card tables. All of the year round activities are at your doorstep, you can walk to the golf course, the harbor and incredible restaurants within minutes. This unit is a must see. Please call and book your private showing today.
Property Description
4 Kimberly Lane, Collingwood, L9Y 5K8
Property type
Condo Apartment
Lot size
N/A acres
Style
Apartment
Approx. Area
N/A Sqft
Home Overview
Last check for updates
Virtual tour
N/A
Basement information
None
Building size
N/A
Status
In-Active
Property sub type
Maintenance fee
$379.82
Year built
--
Amenities
Exercise Room
Game Room
Gym
Indoor Pool
Media Room
Party Room/Meeting Room
Walk around the neighborhood
4 Kimberly Lane, Collingwood, L9Y 5K8Nearby Places

Shally Shi
Sales Representative, Dolphin Realty Inc
English, Mandarin
Residential ResaleProperty ManagementPre Construction
Mortgage Information
Estimated Payment
$0 Principal and Interest
 Walk Score for 4 Kimberly Lane
Walk Score for 4 Kimberly Lane

Book a Showing
Tour this home with Shally
Frequently Asked Questions about Kimberly Lane
Recently Sold Homes in Collingwood
Check out recently sold properties. Listings updated daily
No Image Found
Local MLS®️ rules require you to log in and accept their terms of use to view certain listing data.
No Image Found
Local MLS®️ rules require you to log in and accept their terms of use to view certain listing data.
No Image Found
Local MLS®️ rules require you to log in and accept their terms of use to view certain listing data.
No Image Found
Local MLS®️ rules require you to log in and accept their terms of use to view certain listing data.
No Image Found
Local MLS®️ rules require you to log in and accept their terms of use to view certain listing data.
No Image Found
Local MLS®️ rules require you to log in and accept their terms of use to view certain listing data.
No Image Found
Local MLS®️ rules require you to log in and accept their terms of use to view certain listing data.
No Image Found
Local MLS®️ rules require you to log in and accept their terms of use to view certain listing data.
Check out 100+ listings near this property. Listings updated daily
See the Latest Listings by Cities
1500+ home for sale in Ontario
