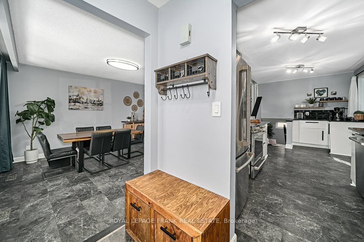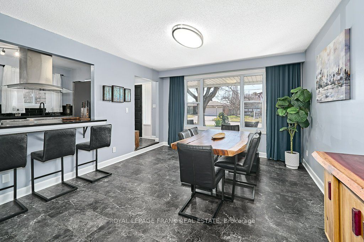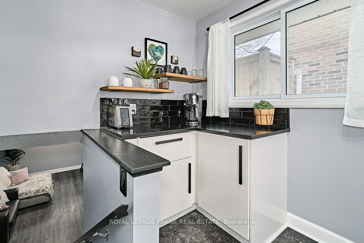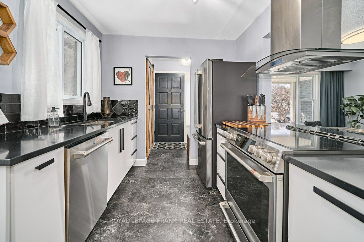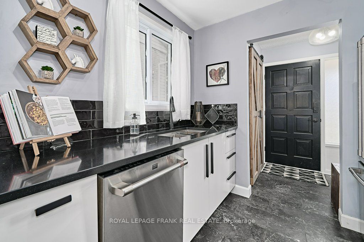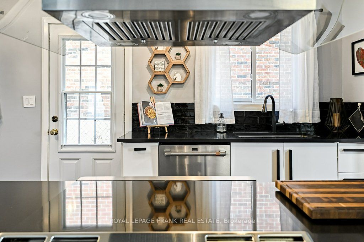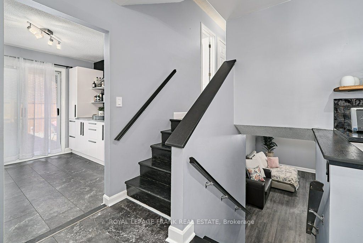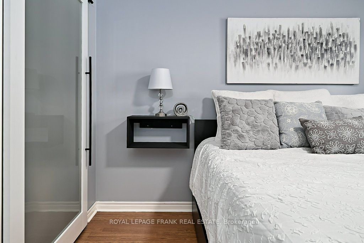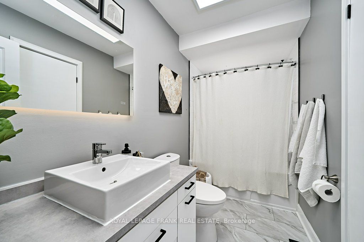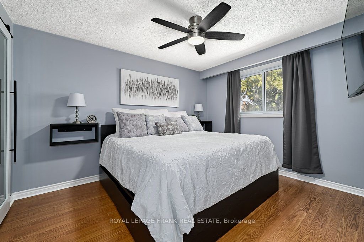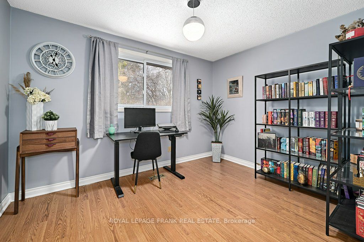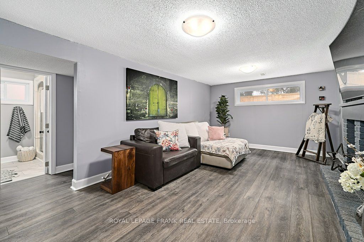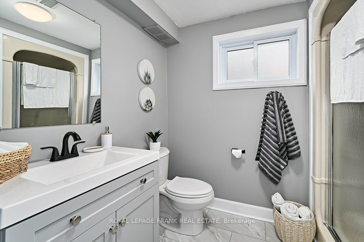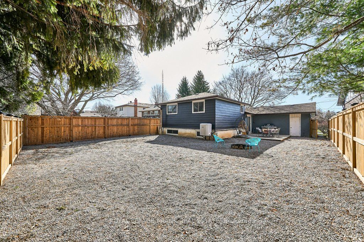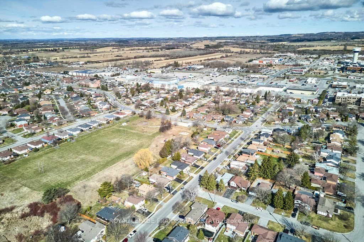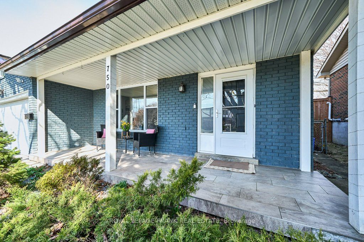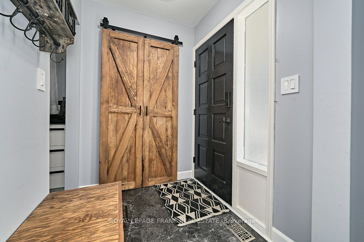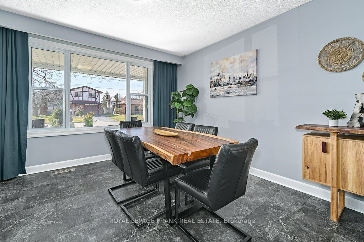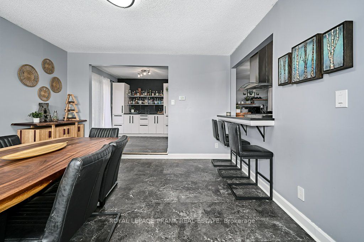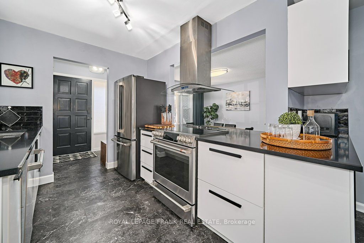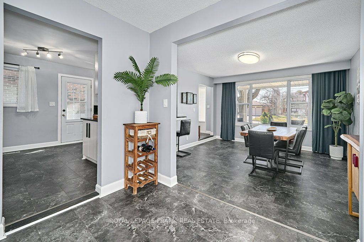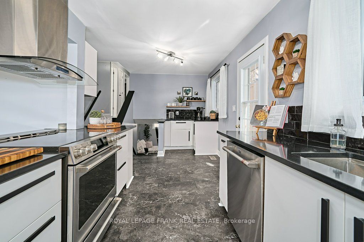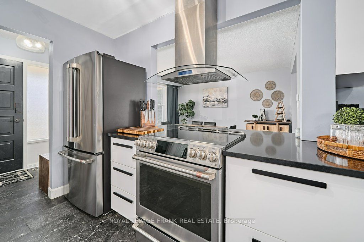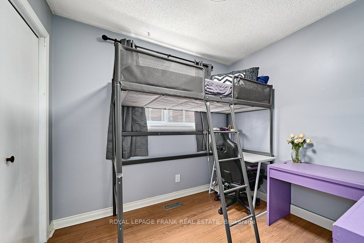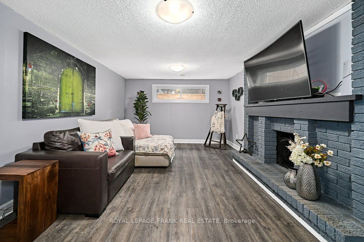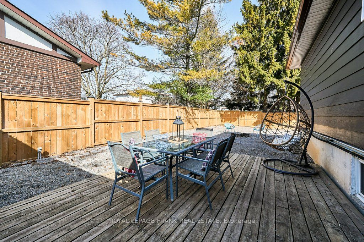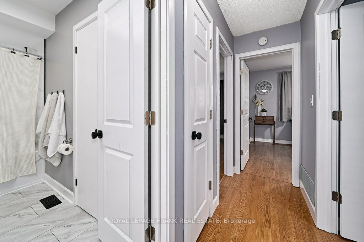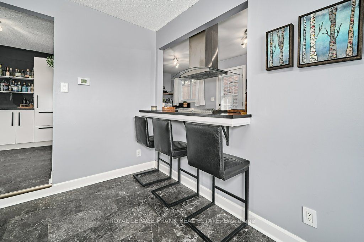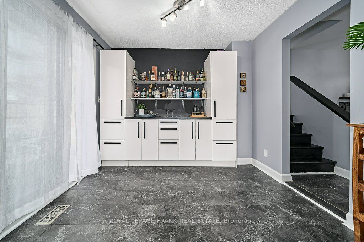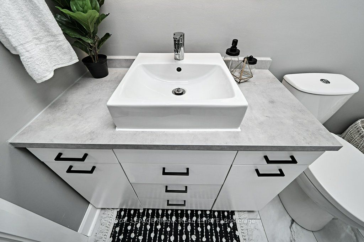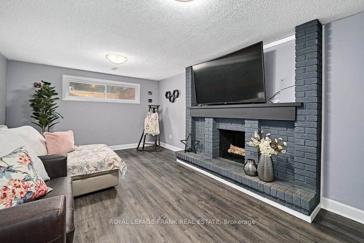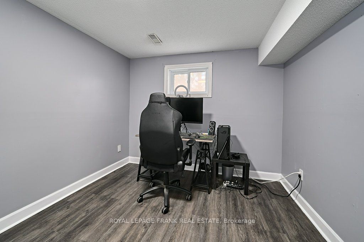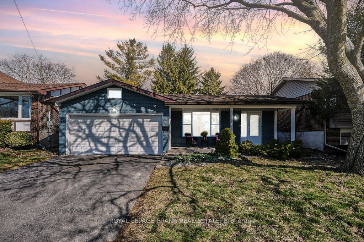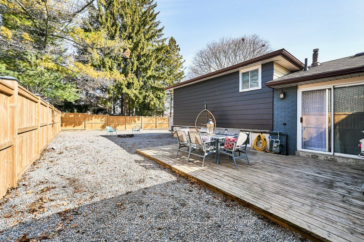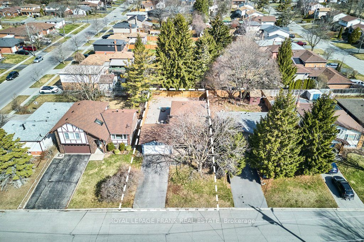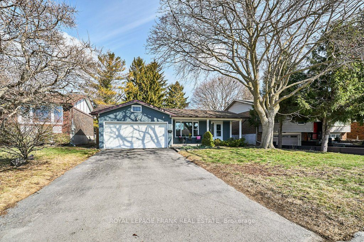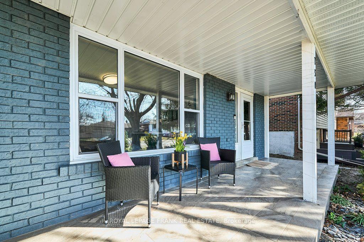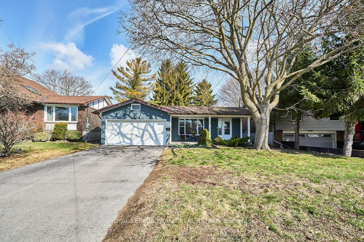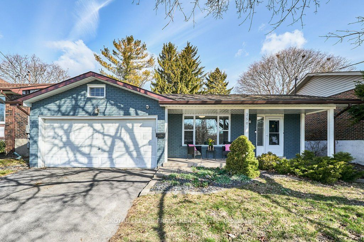
List Price: $709,000
750 Northwood Drive, Cobourg, K9A 4W2
- By ROYAL LEPAGE FRANK REAL ESTATE
Detached|MLS - #X12073795|New
4 Bed
2 Bath
1100-1500 Sqft.
Attached Garage
Price comparison with similar homes in Cobourg
Compared to 7 similar homes
-4.6% Lower↓
Market Avg. of (7 similar homes)
$743,500
Note * Price comparison is based on the similar properties listed in the area and may not be accurate. Consult licences real estate agent for accurate comparison
Room Information
| Room Type | Features | Level |
|---|---|---|
| Kitchen 3.54 x 5.68 m | Vinyl Floor, Stainless Steel Appl, Quartz Counter | Main |
| Living Room 4 x 4.34 m | Vinyl Floor, Pass Through, Picture Window | Main |
| Dining Room 2.98 x 2.89 m | Vinyl Floor, Combined w/Living, Dry Bar | Main |
| Primary Bedroom 3.11 x 3.89 m | Laminate, Closet, Window | Upper |
| Bedroom 2 3.71 x 2.75 m | Laminate, Closet, Window | Upper |
| Bedroom 3 2.64 x 2.62 m | Laminate, Closet, Window | Upper |
| Bedroom 4 2.93 x 3.65 m | Vinyl Floor, Closet, Window | Lower |
Client Remarks
Welcome To 750 Northwood Drive! This Stunning 4 Level Backsplit Is Located On A Quiet Street In A Highly Desirable Family-Friendly Cobourg Neighbourhood, & Is Much Bigger Than It Looks! Filled With Numerous Improvements, Such As Vinyl Flooring Throughout The Main And Lower Levels, Light Fixtures And Stylish Bathroom Finishes, 750 Offers The Perfect Blend Of Comfort and Convenience For Everyone At All Stages of Life. The Recently Renovated Kitchen Has Been Upgraded To The Max, With Sleek Modern Cabinetry, Quartz Countertops, and High-End Stainless Steel Appliances. Enjoy Making Your Morning Beverage In the Newly Installed Coffee Nook, or Entertaining Friends In the Open Dining/Living Room Complete With Drybar. A Passthrough From The Kitchen Allows You To Chat As Meals Are Prepared, Making This Home A Welcoming And Inviting Place For Guests And Family Members. On The Upper Level You Will Find 3 Sizeable Bedrooms & A Beautifully Renovated And Chic 4 Pc Bathroom. Downstairs Features A Cozy And Spacious Rec Room W Brick Fireplace, An Additional Bedroom/Office Space & A Convenient 3 Piece Bath Boasting A New Vanity, Flooring, and Hardware. Dont Forget The Final Level In The Basement, Which Can Accommodate All Your Storage Needs & Has The Potential To Become An Additional Living Space. A Side Door Leads Out To The Extensive and Maintenance Free Backyard Complete With Fully Enclosed Privacy Fence & Large Deck, As Well As Access To The Attached 2-Car Garage (Currently Used As A Workshop). Take Advantage Of The Many Internal Upgrades Such As The Electrical Panel (23), Interior & Exterior Painting (24-25), Various Plumbing & Electrical Improvements, (22-24), And Much More! Ideally Located Close To Great Schools, the Famous Cobourg Beach & Downtown, This Home Also Equally Provides Quick Access to The 401, The Northumberland Hospital, Shopping And Many Other Amenities. This Is One Property You Will Not Want To Miss-Do Not Wait To Call 750 Northwood Drive Your New Home!
Property Description
750 Northwood Drive, Cobourg, K9A 4W2
Property type
Detached
Lot size
N/A acres
Style
Backsplit 4
Approx. Area
N/A Sqft
Home Overview
Last check for updates
Virtual tour
N/A
Basement information
Unfinished
Building size
N/A
Status
In-Active
Property sub type
Maintenance fee
$N/A
Year built
--
Walk around the neighborhood
750 Northwood Drive, Cobourg, K9A 4W2Nearby Places

Shally Shi
Sales Representative, Dolphin Realty Inc
English, Mandarin
Residential ResaleProperty ManagementPre Construction
Mortgage Information
Estimated Payment
$0 Principal and Interest
 Walk Score for 750 Northwood Drive
Walk Score for 750 Northwood Drive

Book a Showing
Tour this home with Shally
Frequently Asked Questions about Northwood Drive
Recently Sold Homes in Cobourg
Check out recently sold properties. Listings updated daily
No Image Found
Local MLS®️ rules require you to log in and accept their terms of use to view certain listing data.
No Image Found
Local MLS®️ rules require you to log in and accept their terms of use to view certain listing data.
No Image Found
Local MLS®️ rules require you to log in and accept their terms of use to view certain listing data.
No Image Found
Local MLS®️ rules require you to log in and accept their terms of use to view certain listing data.
No Image Found
Local MLS®️ rules require you to log in and accept their terms of use to view certain listing data.
No Image Found
Local MLS®️ rules require you to log in and accept their terms of use to view certain listing data.
No Image Found
Local MLS®️ rules require you to log in and accept their terms of use to view certain listing data.
No Image Found
Local MLS®️ rules require you to log in and accept their terms of use to view certain listing data.
Check out 100+ listings near this property. Listings updated daily
See the Latest Listings by Cities
1500+ home for sale in Ontario
