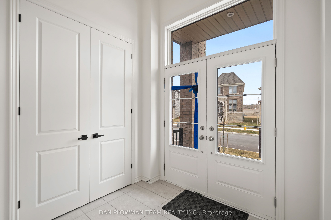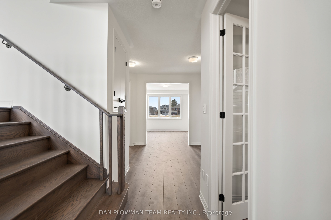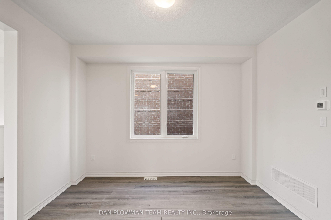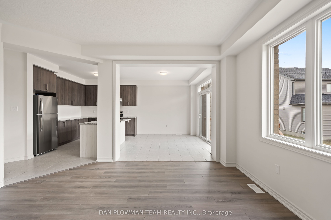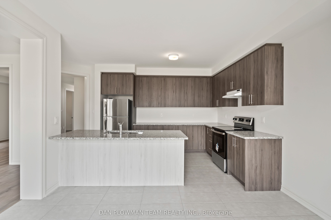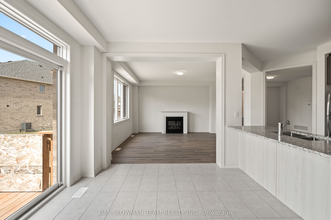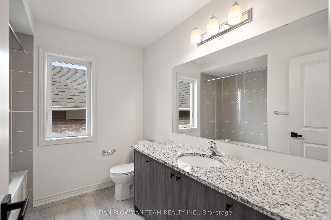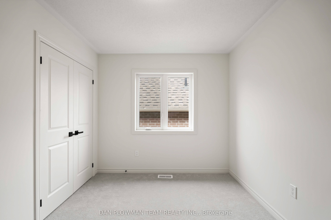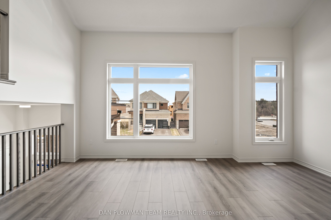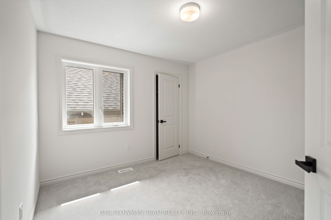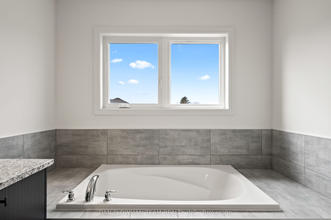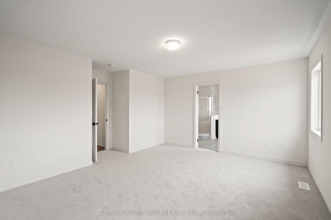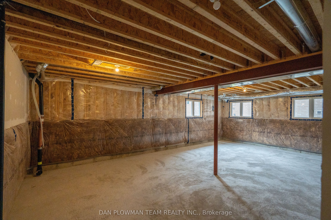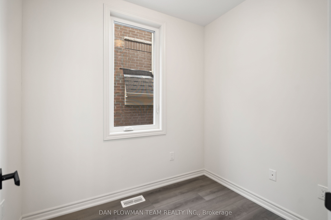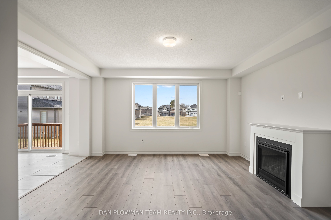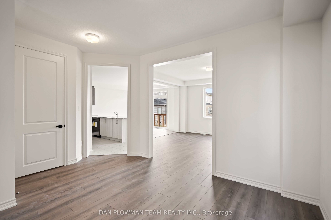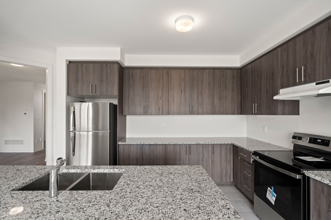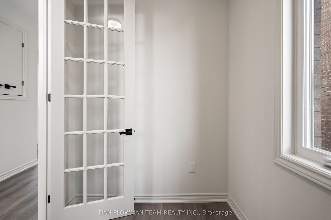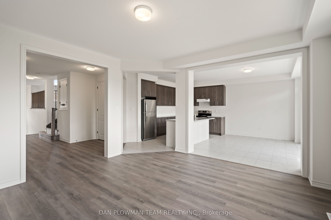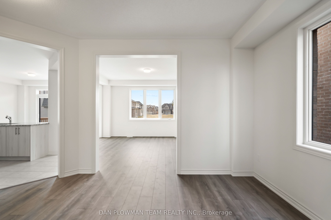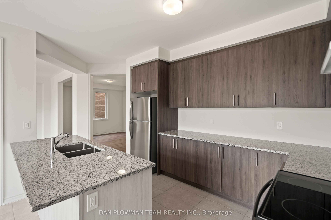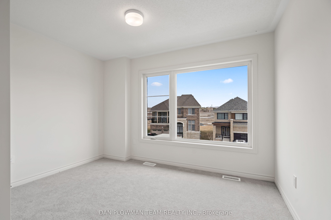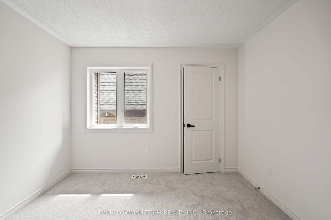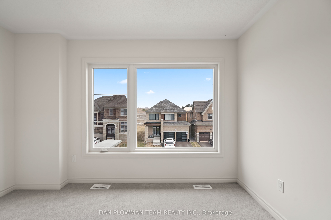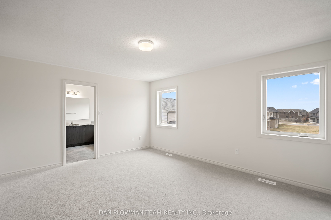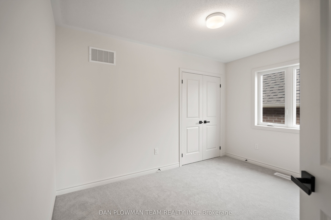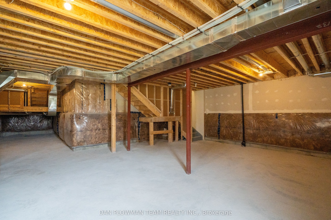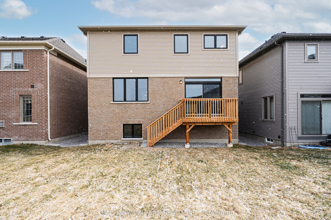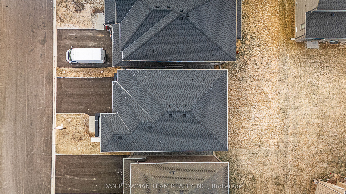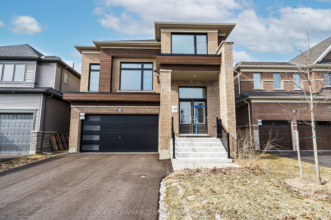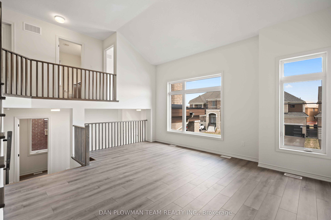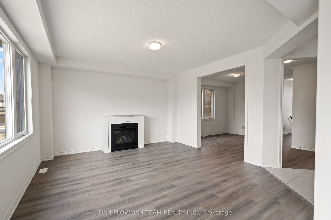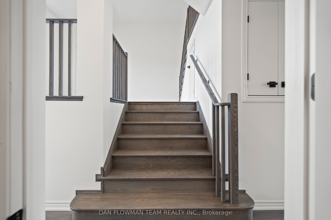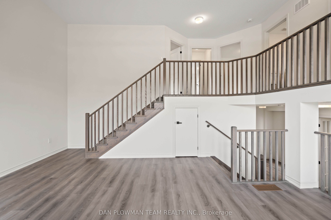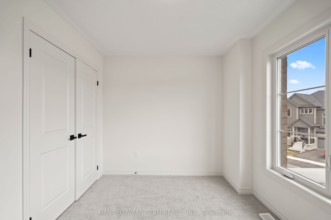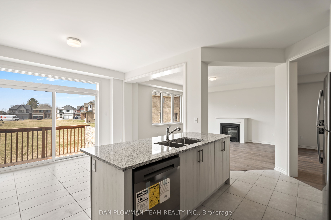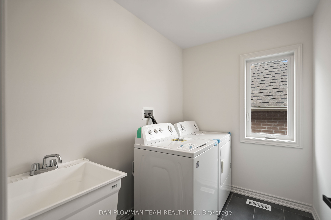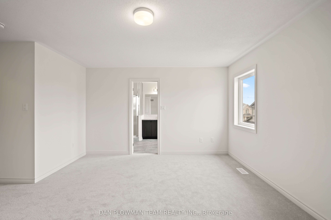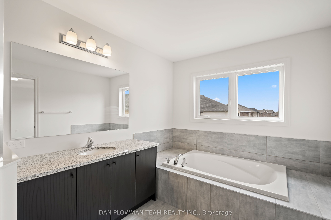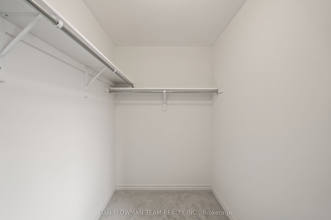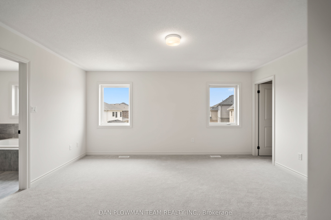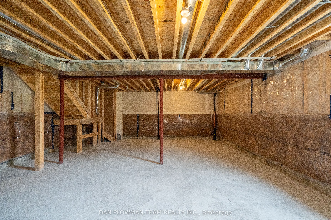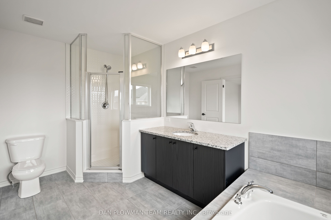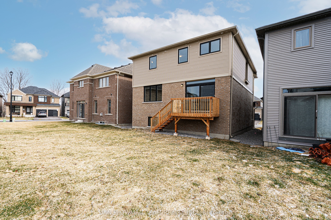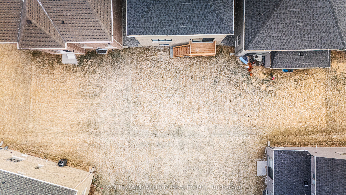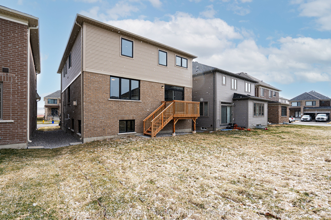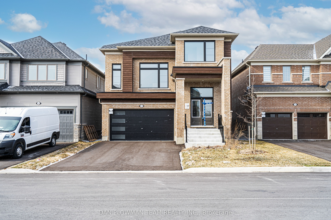
List Price: $945,000
532 Hornbeck Street, Cobourg, K9A 4A1
- By DAN PLOWMAN TEAM REALTY INC.
Detached|MLS - #X12074716|New
4 Bed
3 Bath
2500-3000 Sqft.
Lot Size: 11.6 x 32 Feet
Built-In Garage
Price comparison with similar homes in Cobourg
Compared to 14 similar homes
-10.3% Lower↓
Market Avg. of (14 similar homes)
$1,053,236
Note * Price comparison is based on the similar properties listed in the area and may not be accurate. Consult licences real estate agent for accurate comparison
Room Information
| Room Type | Features | Level |
|---|---|---|
| Dining Room 4.26 x 3.55 m | Laminate, Window | Main |
| Kitchen 3.86 x 2.89 m | Porcelain Floor, Centre Island, Stainless Steel Appl | Main |
| Living Room 5.28 x 5.26 m | Laminate, Large Window, Vaulted Ceiling(s) | In Between |
| Primary Bedroom 4.73 x 3.88 m | Broadloom, 4 Pc Ensuite, Walk-In Closet(s) | Second |
| Bedroom 2 3.38 x 3.14 m | Broadloom, Closet, Window | Second |
| Bedroom 3 3.57 x 2.58 m | Broadloom, Closet, Window | Second |
| Bedroom 4 3.48 x 3.37 m | Broadloom, Closet, Window | Second |
Client Remarks
Want The Best Of Both Worlds? You Do Not Want To Miss This One. Brand New Build Without the Wait. This Never Lived In Stunning 4-Bedroom, 3-Bathroom Detached Home Offers The Perfect Blend Of Style And Space For Your Growing Family. With High Ceilings And Sun-Drenched Rooms, The Open-Concept Layout Creates A Bright And Welcoming Atmosphere Throughout. The Main Floor Kitchen And Breakfast Area Feature Porcelain Flooring, A Centre Island, Stainless Steel Appliances, And A Walkout To The Deck - Ideal For Family Meals And Entertaining. The Main Floor Also Offers Expansive Living, Dining, And Family Rooms, Plus A Private Office, All With Durable Laminate Flooring. Head Upstairs And You'll Find Four Spacious Bedrooms, Including A Primary Suite With A Walk-In Closet And 4-Piece Ensuite. The Double Car Garage Provides Direct Access To The Home, With Ample Parking Available.An Unfinished Basement With Large Windows Offers Endless Potential For You. Located Just Minutes From The 401 And A Short Drive To Cobourg Beach - This Is The Home You've Been Waiting For!
Property Description
532 Hornbeck Street, Cobourg, K9A 4A1
Property type
Detached
Lot size
N/A acres
Style
2-Storey
Approx. Area
N/A Sqft
Home Overview
Last check for updates
Virtual tour
N/A
Basement information
Unfinished
Building size
N/A
Status
In-Active
Property sub type
Maintenance fee
$N/A
Year built
--
Walk around the neighborhood
532 Hornbeck Street, Cobourg, K9A 4A1Nearby Places

Angela Yang
Sales Representative, ANCHOR NEW HOMES INC.
English, Mandarin
Residential ResaleProperty ManagementPre Construction
Mortgage Information
Estimated Payment
$0 Principal and Interest
 Walk Score for 532 Hornbeck Street
Walk Score for 532 Hornbeck Street

Book a Showing
Tour this home with Angela
Frequently Asked Questions about Hornbeck Street
Recently Sold Homes in Cobourg
Check out recently sold properties. Listings updated daily
See the Latest Listings by Cities
1500+ home for sale in Ontario
