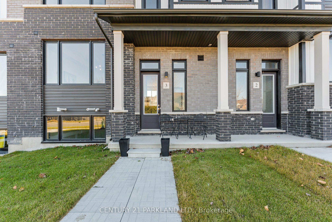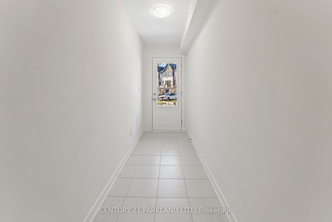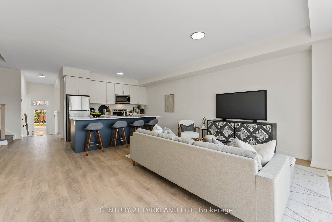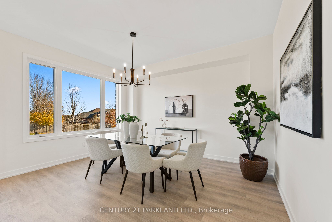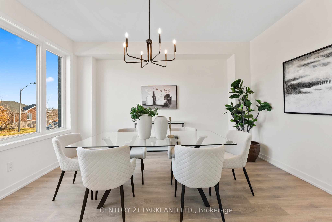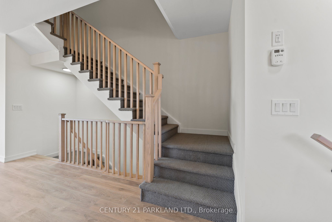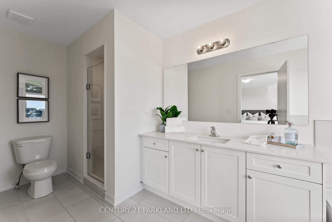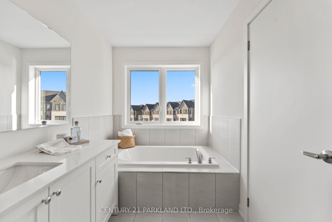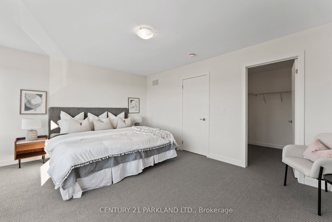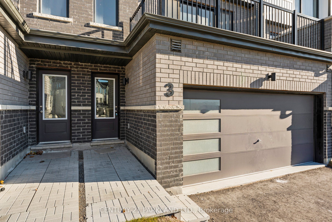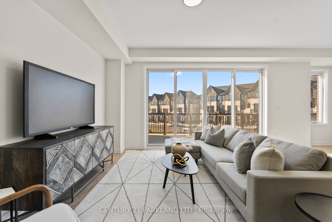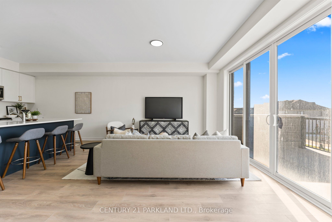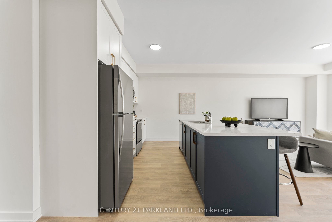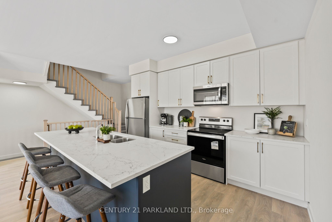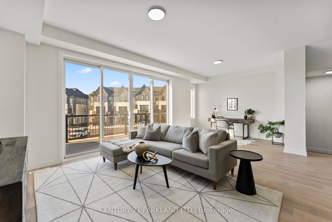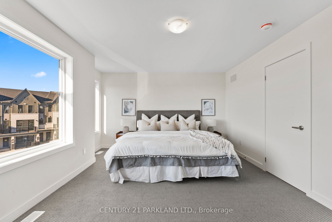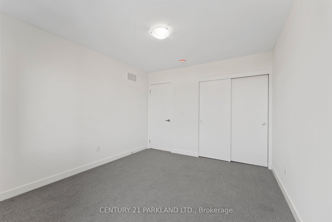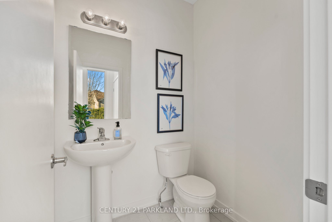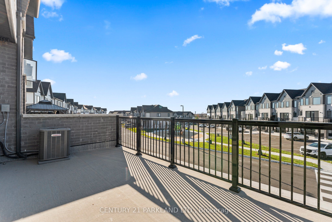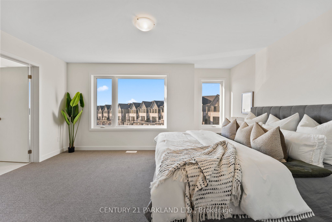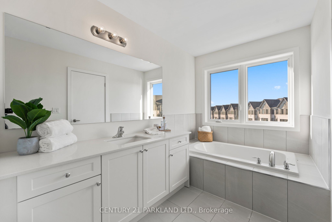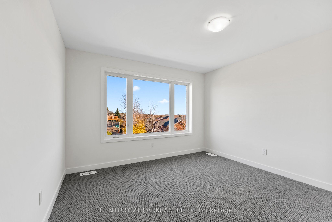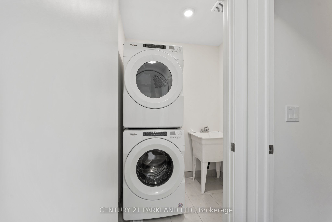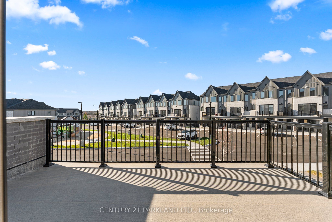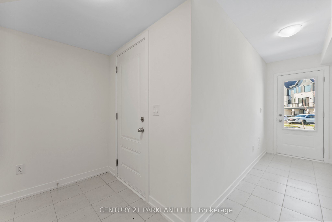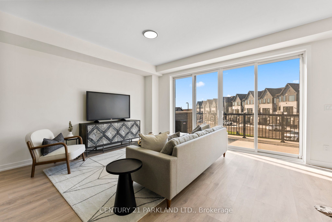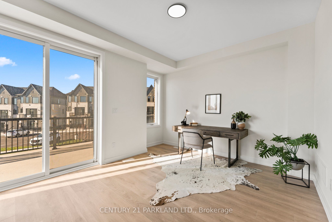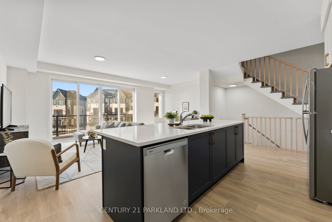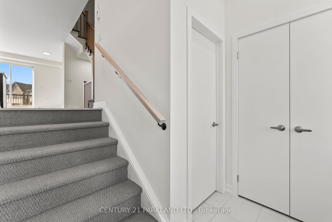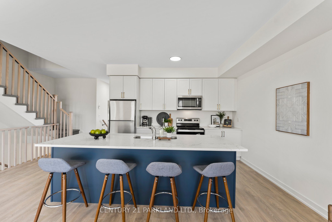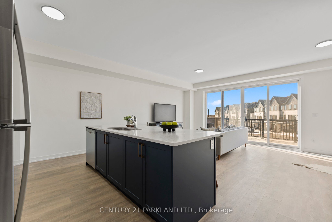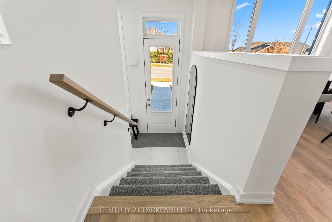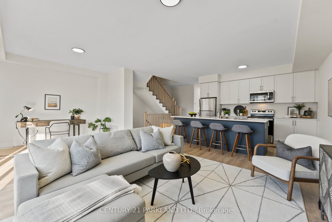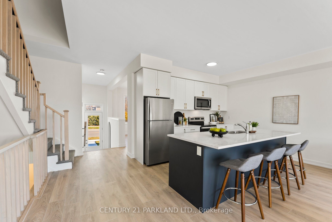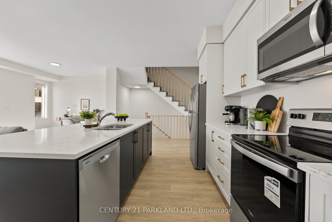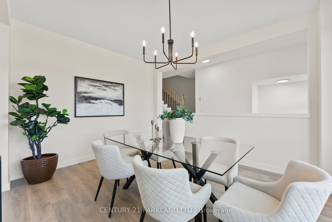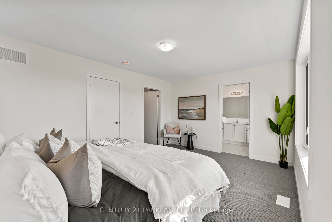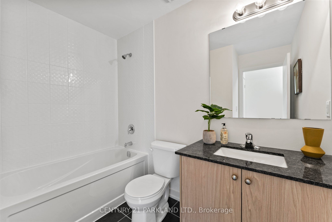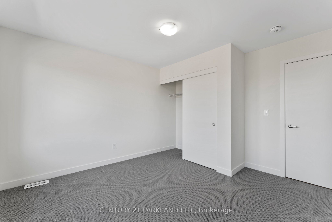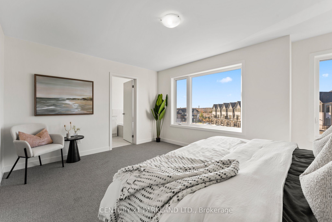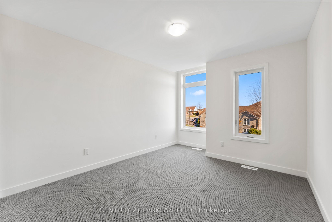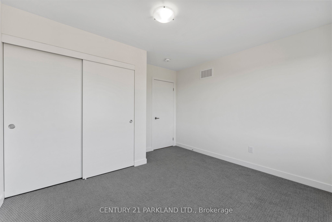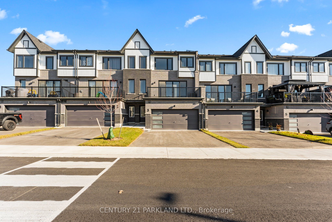
List Price: $699,000
160 Densmore Road, Cobourg, K9A 4J9
- By CENTURY 21 PARKLAND LTD.
Att/Row/Townhouse|MLS - #X12059460|New
3 Bed
3 Bath
2000-2500 Sqft.
Built-In Garage
Price comparison with similar homes in Cobourg
Compared to 10 similar homes
-10.3% Lower↓
Market Avg. of (10 similar homes)
$779,590
Note * Price comparison is based on the similar properties listed in the area and may not be accurate. Consult licences real estate agent for accurate comparison
Room Information
| Room Type | Features | Level |
|---|---|---|
| Kitchen 3.35 x 3.66 m | Vinyl Floor, Granite Counters, Combined w/Living | Main |
| Living Room 6.91 x 4.27 m | Vinyl Floor, Combined w/Kitchen, Open Concept | Main |
| Dining Room 3.66 x 3.81 m | Vinyl Floor, Combined w/Living, Open Concept | Main |
| Primary Bedroom 4.72 x 3.66 m | Broadloom, 4 Pc Ensuite, Walk-In Closet(s) | Second |
| Bedroom 2 3.66 x 2.95 m | Broadloom, 4 Pc Ensuite, Walk-In Closet(s) | Second |
| Bedroom 3 3.14 x 4.19 m | Broadloom, Window, Walk-In Closet(s) | Second |
Client Remarks
Welcome To Your Very Own Contemporary Retreat Just 5 Minutes from Picturesque Cobourg Beach! Built By One of Durham's Best Builders: Marshall Homes. This Stunning Townhouse Offers the Perfect Blend of Modern Aesthetics & Beachside Charm with Features Often Reserved for Detached Homes! *Main Floor: Step into a Spacious, Modern Beach-Style Main Floor Featuring Ample Natural Light & Contemporary Finishes. The Open-Concept Layout Includes a Large Kitchen with Tons of Storage, Complemented by a Powder Room for Guests' Convenience. B0Additional Storage Closets Ensure You Have Plenty of Space to Organize Your Belongings. *Upper Level: Ascend to The Upper Level, Where Practicality Meets Comfort. Three Very Spacious Bedrooms Await, Including A Primary Bedroom with a Massive Walk-In Closet & An Ensuite Bathroom, Offering A Private Oasis for Relaxation. *Location: Located Just a Short 5-Minute Drive from the Renowned Cobourg Beach, You'll Enjoy Easy Access to Serene Waterfront Views & Recreational Opportunities. Additionally, The Townhouse Is Conveniently Close to All Downtown Amenities, Ensuring You're Never Far from Shopping, Dining, And Entertainment. *Additional Features: Front Parking for Easy Accessibility, Contemporary Beach-Style Architecture, Close Proximity to Parks, Schools, And Public Transit. **EXTRAS** S/S Appliances: Refrigerator, Stove, Microwave, B/I Dishwasher, Washer/Dryer, GB&E, CAC & All Electrical Light Fixtures.
Property Description
160 Densmore Road, Cobourg, K9A 4J9
Property type
Att/Row/Townhouse
Lot size
N/A acres
Style
2 1/2 Storey
Approx. Area
N/A Sqft
Home Overview
Last check for updates
Virtual tour
N/A
Basement information
Unfinished
Building size
N/A
Status
In-Active
Property sub type
Maintenance fee
$N/A
Year built
--
Walk around the neighborhood
160 Densmore Road, Cobourg, K9A 4J9Nearby Places

Shally Shi
Sales Representative, Dolphin Realty Inc
English, Mandarin
Residential ResaleProperty ManagementPre Construction
Mortgage Information
Estimated Payment
$0 Principal and Interest
 Walk Score for 160 Densmore Road
Walk Score for 160 Densmore Road

Book a Showing
Tour this home with Shally
Frequently Asked Questions about Densmore Road
Recently Sold Homes in Cobourg
Check out recently sold properties. Listings updated daily
No Image Found
Local MLS®️ rules require you to log in and accept their terms of use to view certain listing data.
No Image Found
Local MLS®️ rules require you to log in and accept their terms of use to view certain listing data.
No Image Found
Local MLS®️ rules require you to log in and accept their terms of use to view certain listing data.
No Image Found
Local MLS®️ rules require you to log in and accept their terms of use to view certain listing data.
No Image Found
Local MLS®️ rules require you to log in and accept their terms of use to view certain listing data.
No Image Found
Local MLS®️ rules require you to log in and accept their terms of use to view certain listing data.
No Image Found
Local MLS®️ rules require you to log in and accept their terms of use to view certain listing data.
No Image Found
Local MLS®️ rules require you to log in and accept their terms of use to view certain listing data.
Check out 100+ listings near this property. Listings updated daily
See the Latest Listings by Cities
1500+ home for sale in Ontario
