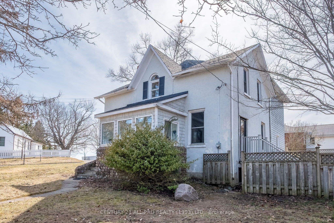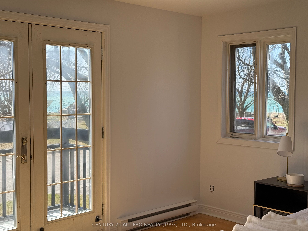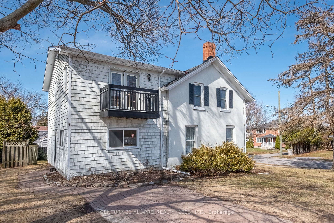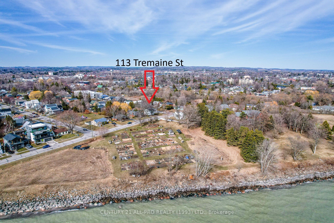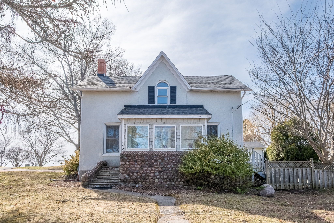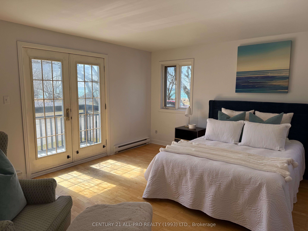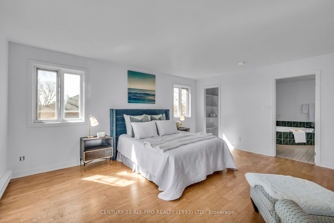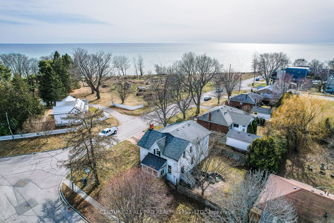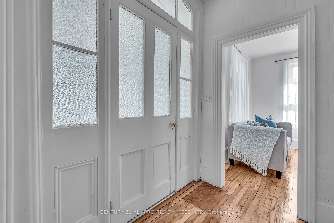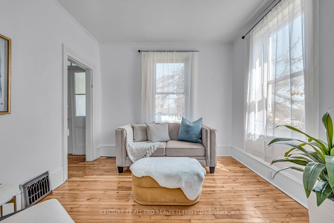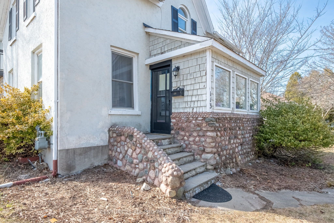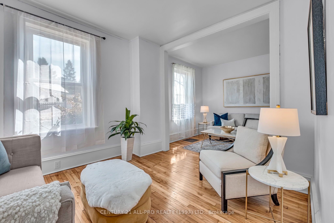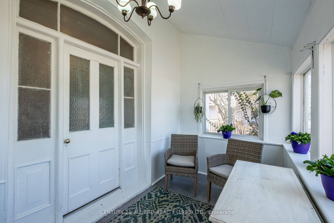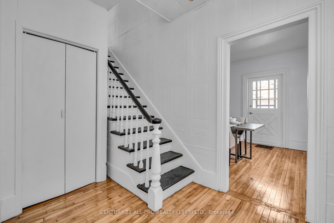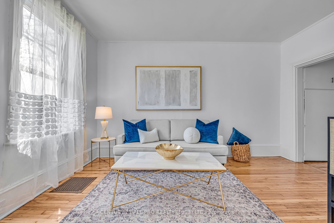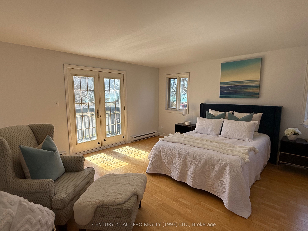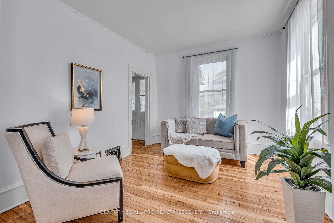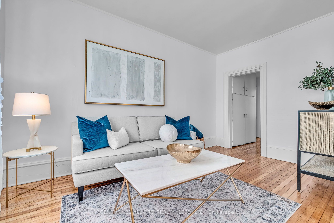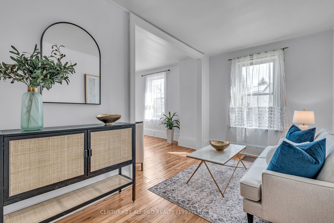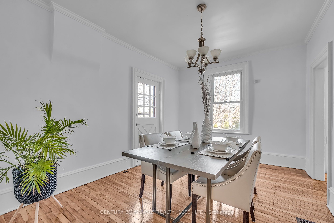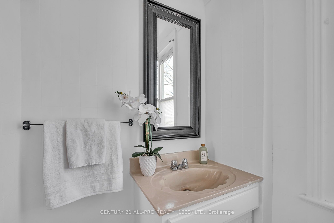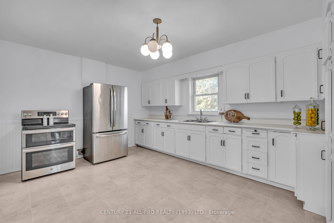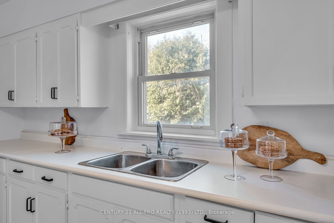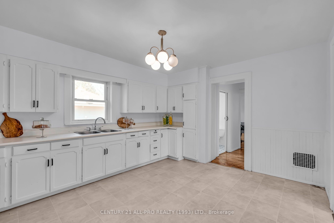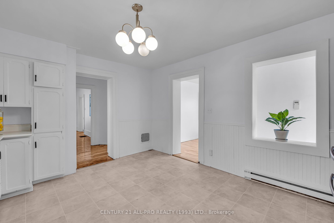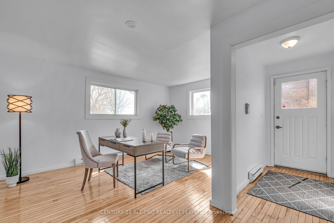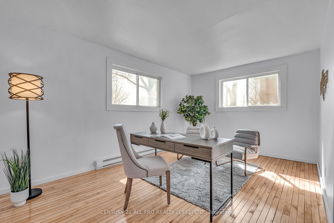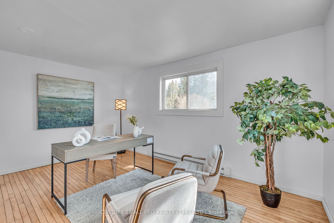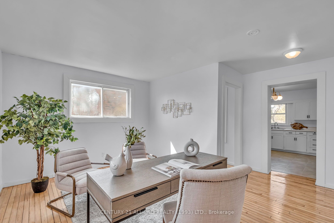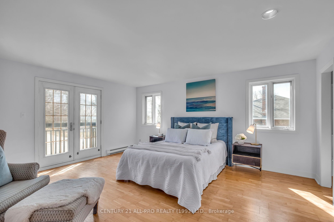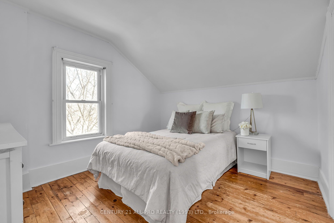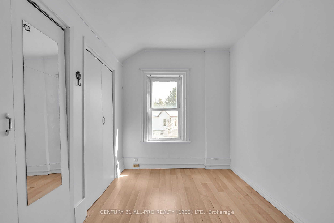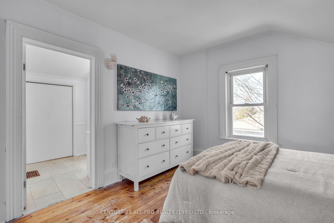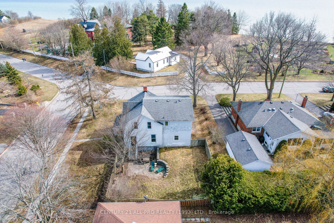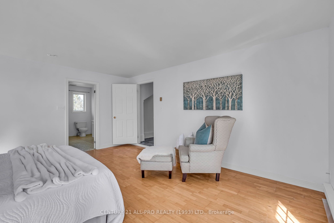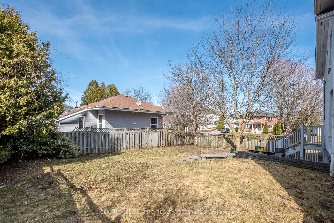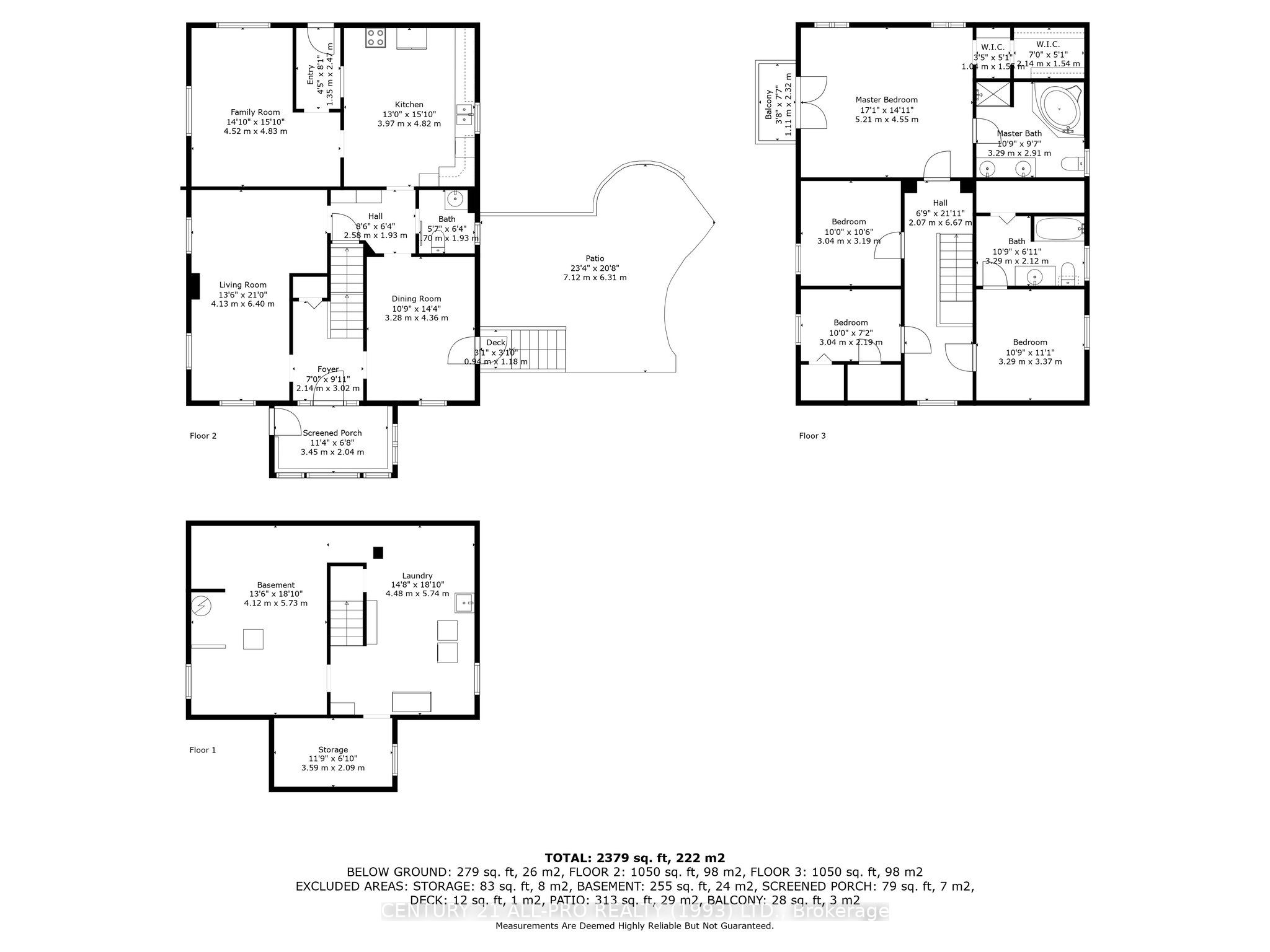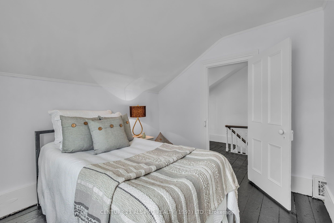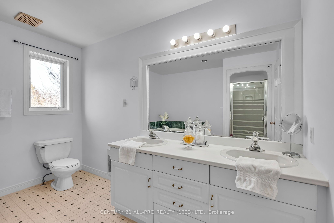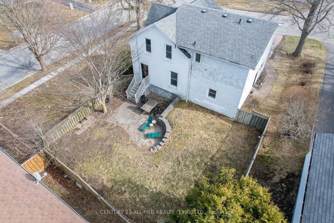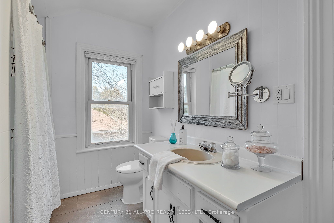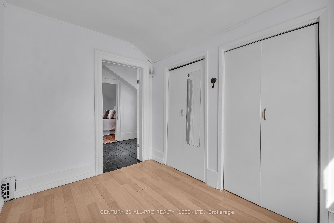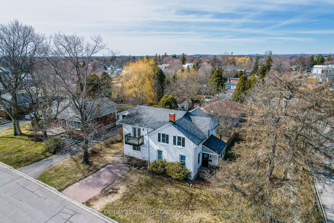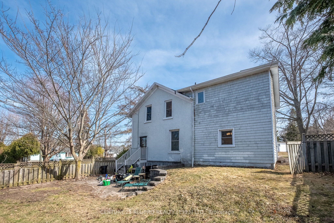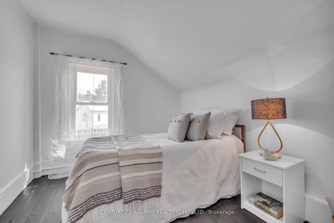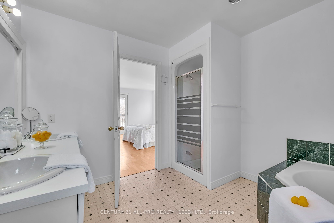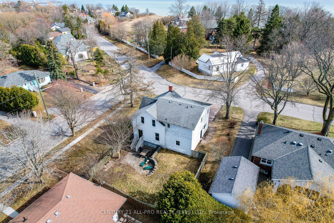
List Price: $899,000
113 Tremaine Street, Cobourg, K9A 2Z2
- By CENTURY 21 ALL-PRO REALTY (1993) LTD.
Detached|MLS - #X12061255|New
4 Bed
3 Bath
2500-3000 Sqft.
Lot Size: 85.75 x 75 Feet
None Garage
Price comparison with similar homes in Cobourg
Compared to 14 similar homes
-14.9% Lower↓
Market Avg. of (14 similar homes)
$1,056,521
Note * Price comparison is based on the similar properties listed in the area and may not be accurate. Consult licences real estate agent for accurate comparison
Room Information
| Room Type | Features | Level |
|---|---|---|
| Kitchen 3.77 x 4.63 m | Eat-in Kitchen | Main |
| Dining Room 3.23 x 4.31 m | W/O To Garden | Main |
| Primary Bedroom 5.21 x 4.59 m | Wood, W/O To Balcony, 4 Pc Ensuite | Second |
| Bedroom 2 3.15 x 2.85 m | Wood, 4 Pc Ensuite | Second |
| Bedroom 3 3.11 x 2.26 m | Wood | Second |
| Bedroom 4 3.19 x 3.49 m | Wood | Second |
Client Remarks
Glorious Lakeviews from a timeless beauty. A character-filled home set in a captivating, lakeside location. Enjoy the lakefront & gardens across the road with no buildings blocking the lakeviews. This distinguished home has artful Cedar Shake siding, charming Cobblestone accents & Stucco on the exterior, sitting on an 85 X 75Ft Fenced Lot. With 2600 Sq Ft this 4BR 2Bath historic home is a fantastic setting for Families, Entertainers, a Retreat for Weekend Guests by the Lake, or possibly a Boutique B&B. Rich, Original Oak Wood & Pine Plank flooring grace the home. Outside you are blessed by fresh air, sparkling Lakeviews, lush, landscaped lawns, community gardens, tall trees & parkland. The Main level enjoys large Principle rooms, tall windows, convenient Powder Room. There is a Sweet Sun Room w/ a walk-out to the front gardens. A Formal Din RM walks-out to your Stone Patio & Fenced backyard. There was an addition of an Eat-In kitchen on the SouthWest side of this c1856 home & a Home Office/Den, suitable for WFH or as a Studio or Family Room. Upstairs you will be delighted by a large Primary BR retreat w/ a Walk-in Closet, an Ensuite Bath, many windows looking out to the Lake & French Doors opening to a private Lakeview Balcony showcasing Breathtaking Sunsets, Stargazing, Sunrises. You may just want to lounge in this suite all weekend! A Guest BR down the hall has a 2nd, 4Pce Ensuite. 2 additional BRs nearby. Enjoy the traditional spirit of this home in all its glory, or transform & update it into a showpiece of your own vision by the Lake! Stroll, Bike or Jog the lakefront trails & parks or take a 2km Walk through Peace Park to Downtown Dining & Shopping, the Beach, Boardwalk, Marina & Yacht Club. A 5 min drive to the 401 or VIA Station for daytrippers (100km to Toronto.) A rare opportunity to obtain this unique home in a premier Lakeside neighbourhood of Contemporary New-builds, Designer Homes & Renovated, Historic Homes. Vacant & Move-In Ready!
Property Description
113 Tremaine Street, Cobourg, K9A 2Z2
Property type
Detached
Lot size
N/A acres
Style
2-Storey
Approx. Area
N/A Sqft
Home Overview
Basement information
Unfinished
Building size
N/A
Status
In-Active
Property sub type
Maintenance fee
$N/A
Year built
--
Walk around the neighborhood
113 Tremaine Street, Cobourg, K9A 2Z2Nearby Places

Angela Yang
Sales Representative, ANCHOR NEW HOMES INC.
English, Mandarin
Residential ResaleProperty ManagementPre Construction
Mortgage Information
Estimated Payment
$0 Principal and Interest
 Walk Score for 113 Tremaine Street
Walk Score for 113 Tremaine Street

Book a Showing
Tour this home with Angela
Frequently Asked Questions about Tremaine Street
Recently Sold Homes in Cobourg
Check out recently sold properties. Listings updated daily
See the Latest Listings by Cities
1500+ home for sale in Ontario
