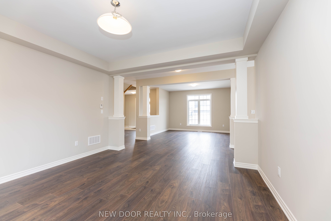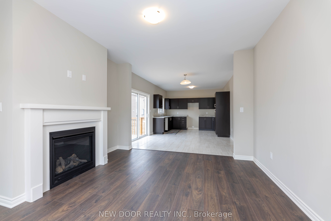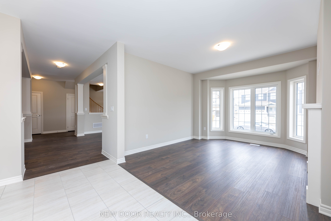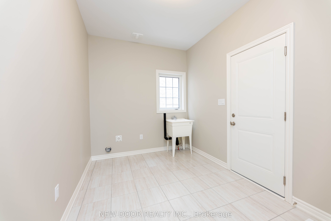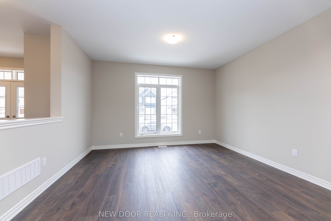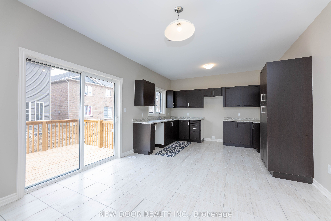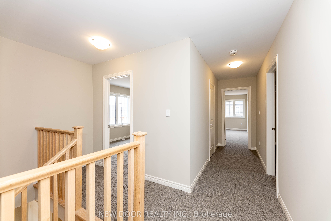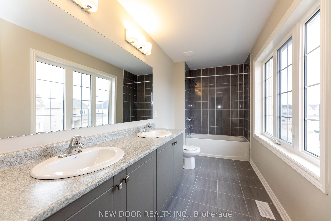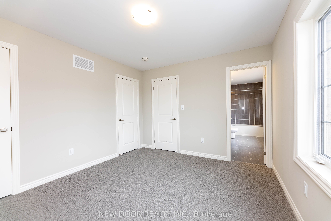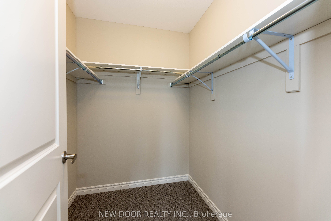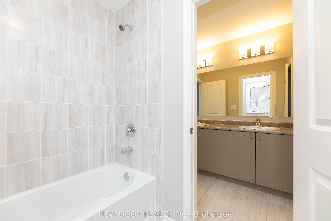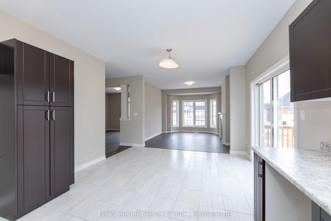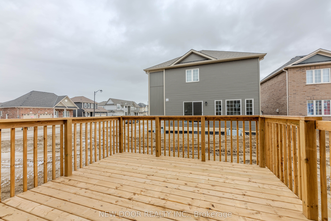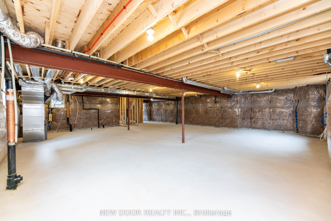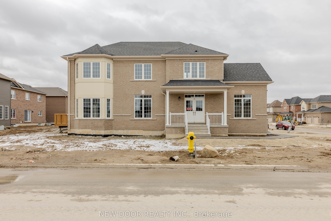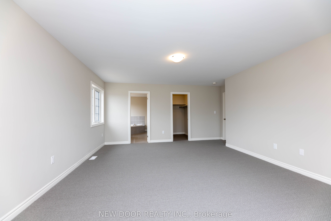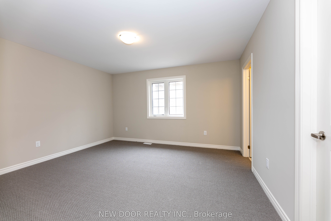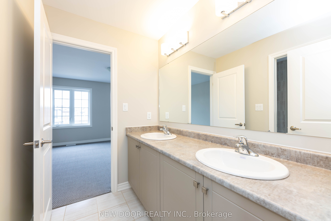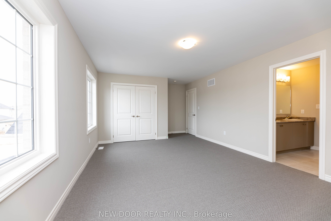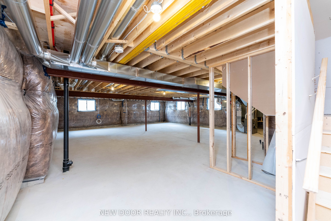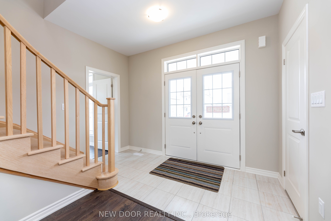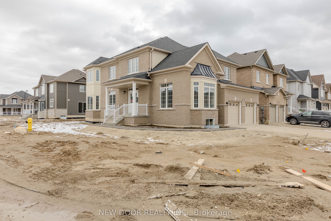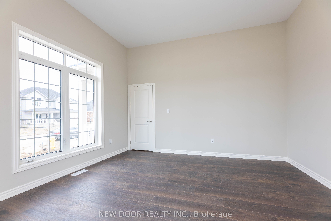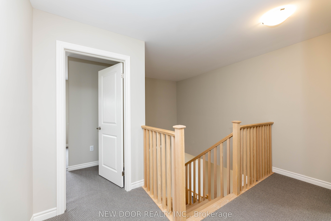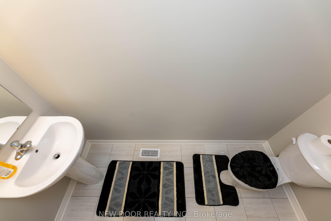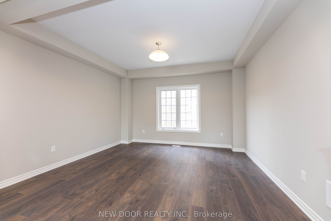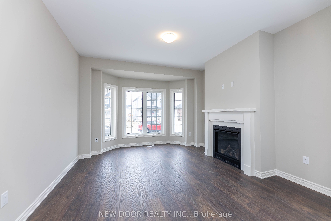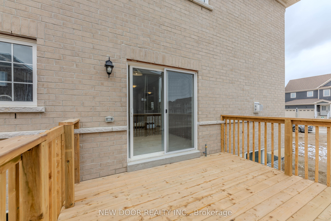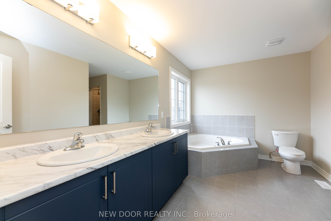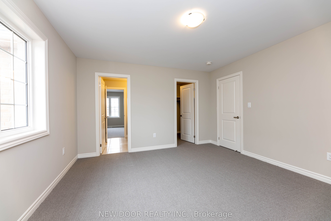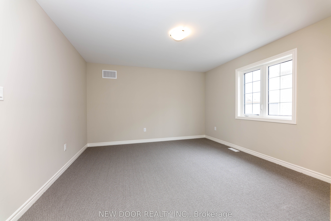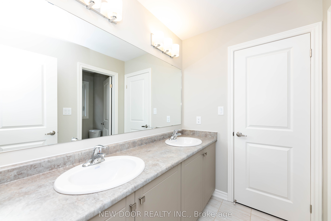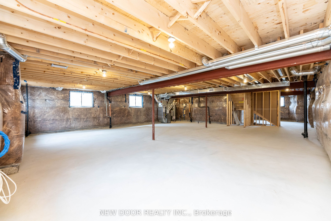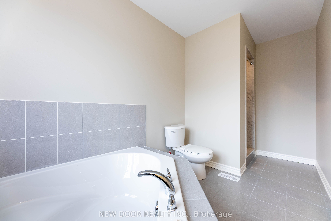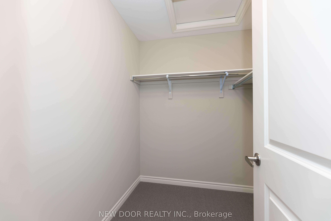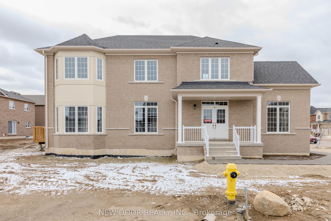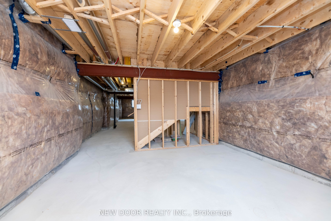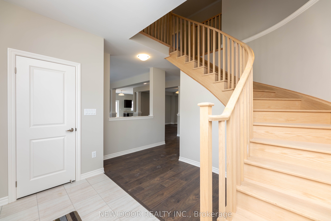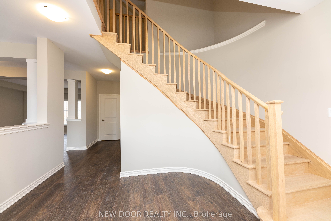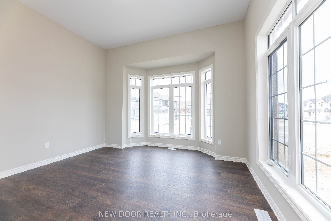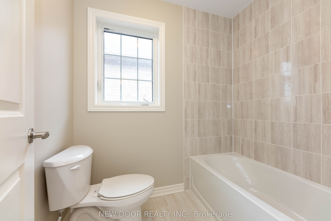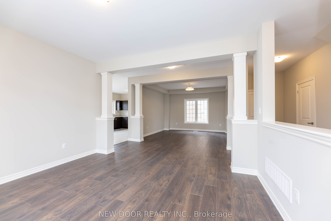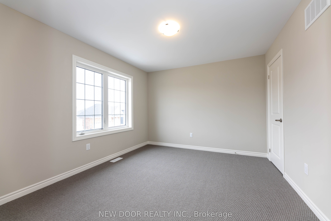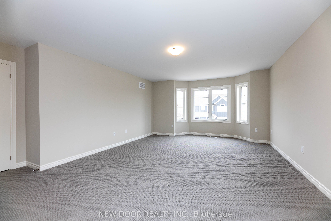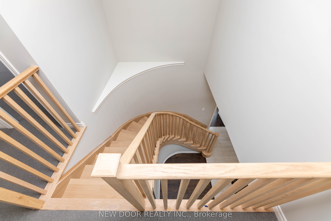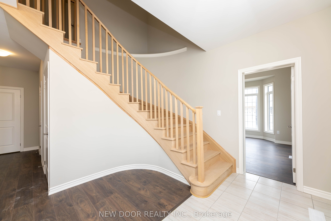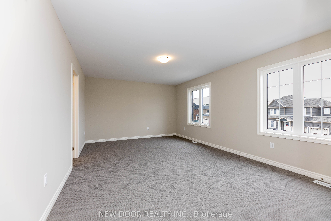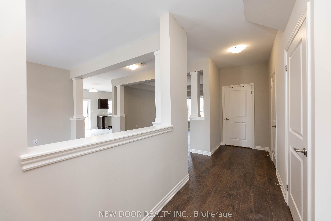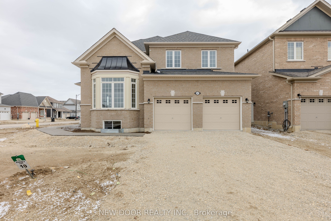
List Price: $1,199,000
217 Cubitt Street, Clearview, L0M 1S0
- By NEW DOOR REALTY INC.
Detached|MLS - #S12052493|Price Change
4 Bed
4 Bath
Lot Size: 60 x 100 Feet
Built-In Garage
Price comparison with similar homes in Clearview
Compared to 10 similar homes
-10.5% Lower↓
Market Avg. of (10 similar homes)
$1,339,850
Note * Price comparison is based on the similar properties listed in the area and may not be accurate. Consult licences real estate agent for accurate comparison
Room Information
| Room Type | Features | Level |
|---|---|---|
| Living Room 3.556 x 4.2164 m | Open Concept | Ground |
| Kitchen 5.6388 x 3.9116 m | Tile Floor, W/O To Deck | Ground |
| Dining Room 3.8608 x 4.2164 m | Open Concept | Ground |
| Primary Bedroom 5.9944 x 4.4704 m | Bay Window, Walk-In Closet(s), 5 Pc Ensuite | Second |
| Bedroom 2 3.9624 x 4.2672 m | Walk-In Closet(s) | Second |
| Bedroom 3 5.5372 x 3.8608 m | Second | |
| Bedroom 4 3.4544 x 3.7592 m | 5 Pc Ensuite | Second |
Client Remarks
BONUS $4000 APPLIANCE COUPON INCLUDED. Still Under TARION Warranty! This charming home offers a warm, contemporary living environment designed to cater to modern lifestyles in an large 3214 sq ft footprint. Step inside to discover a spacious, open-concept layout featuring generous living areas, a modern kitchen, and well-appointed bedrooms that promise comfort and relaxation for you and your loved ones. Designed with both functionality and style in mind, the property boasts a bright, welcoming atmosphere and a deck with a gas line that invites outdoor dining and leisurely gatherings. The basement has multiple upgraded extra large windows. Whether you're looking to entertain friends or enjoy quiet family evenings, the homes' thoughtfully arranged spaces adapt seamlessly to your lifestyle. Located in a picturesque township that perfectly balances tranquility with convenience, the house is surrounded by an array of local amenities. For those who love the outdoors, Stayner offers an abundance of parks, scenic trails, and recreational facilities, ensuring you never run out of options for weekend adventures. Major roadways like Highway 26 and County Road 42 connect you effortlessly to nearby communities such as Wasaga Beach, Collingwood, and Barrie, providing both a peaceful retreat and easy commuting options. This is more than just a home; it's your gateway to a vibrant community and a balanced lifestyle.
Property Description
217 Cubitt Street, Clearview, L0M 1S0
Property type
Detached
Lot size
N/A acres
Style
2-Storey
Approx. Area
N/A Sqft
Home Overview
Last check for updates
Virtual tour
N/A
Basement information
Full,Unfinished
Building size
N/A
Status
In-Active
Property sub type
Maintenance fee
$N/A
Year built
--
Walk around the neighborhood
217 Cubitt Street, Clearview, L0M 1S0Nearby Places

Angela Yang
Sales Representative, ANCHOR NEW HOMES INC.
English, Mandarin
Residential ResaleProperty ManagementPre Construction
Mortgage Information
Estimated Payment
$0 Principal and Interest
 Walk Score for 217 Cubitt Street
Walk Score for 217 Cubitt Street

Book a Showing
Tour this home with Angela
Frequently Asked Questions about Cubitt Street
Recently Sold Homes in Clearview
Check out recently sold properties. Listings updated daily
See the Latest Listings by Cities
1500+ home for sale in Ontario
