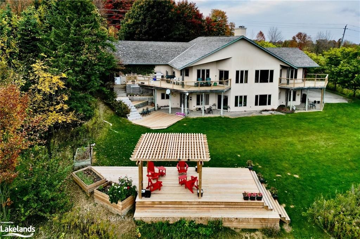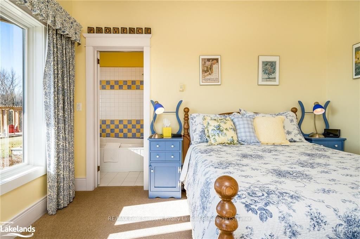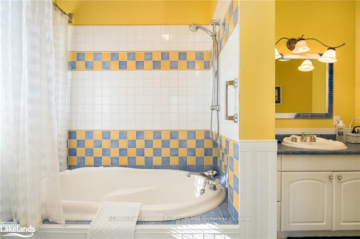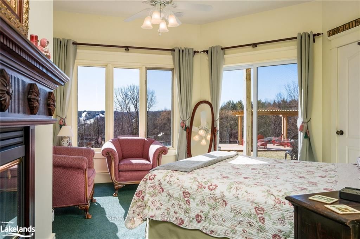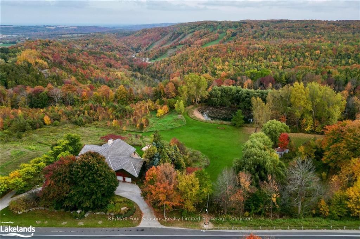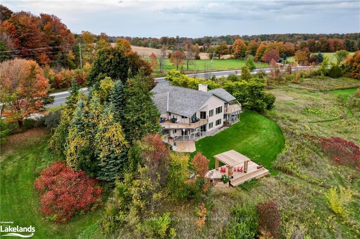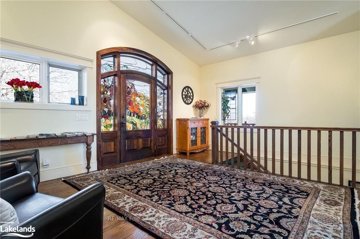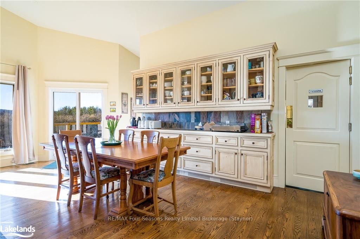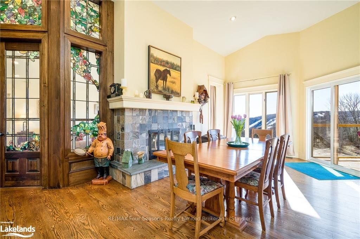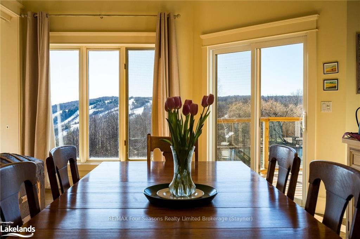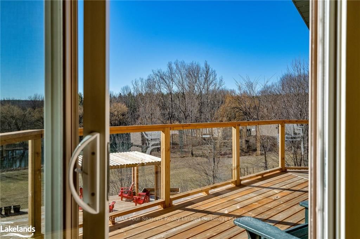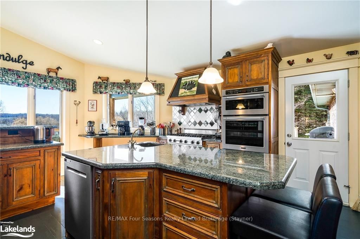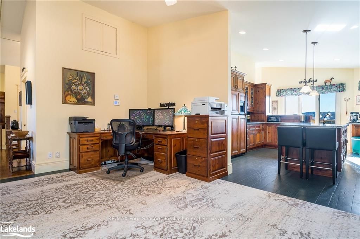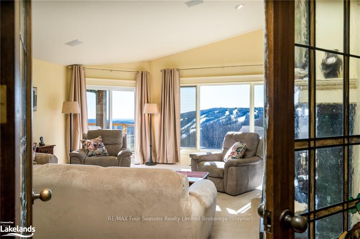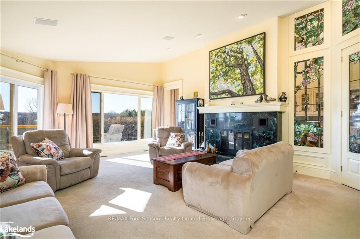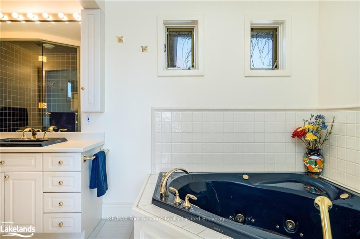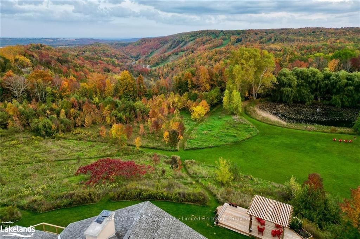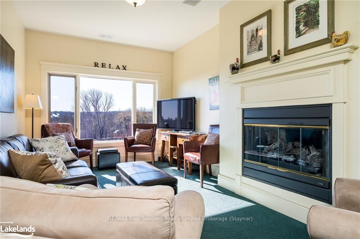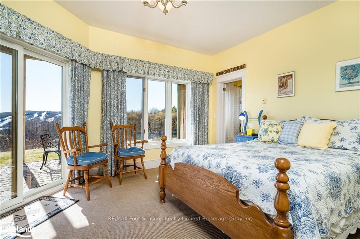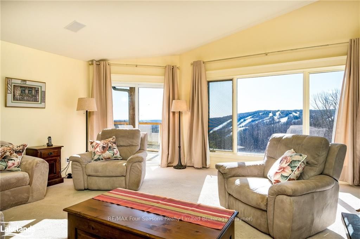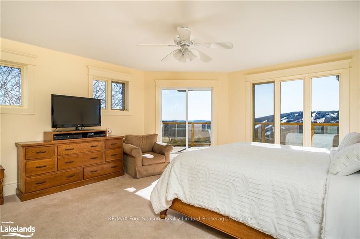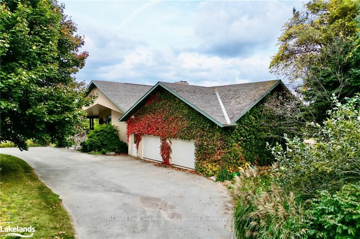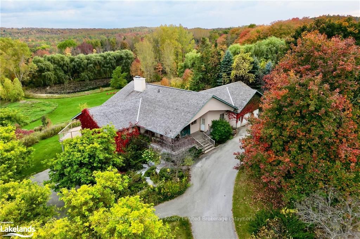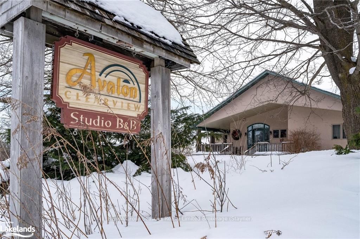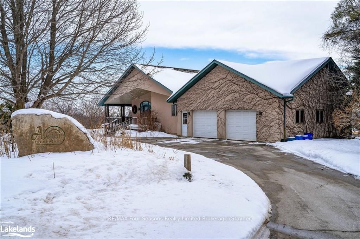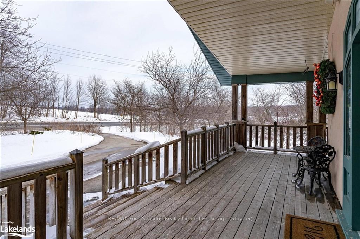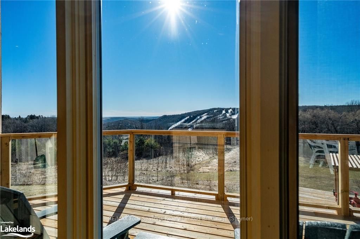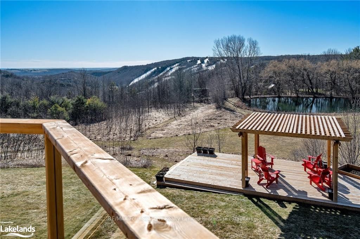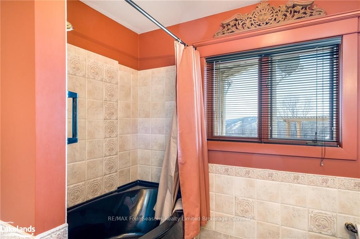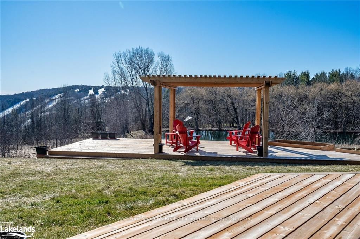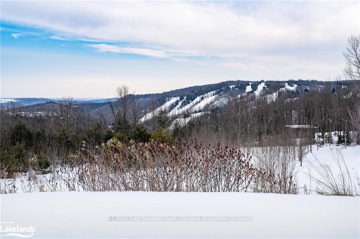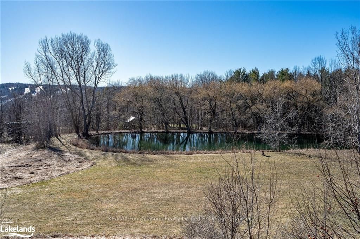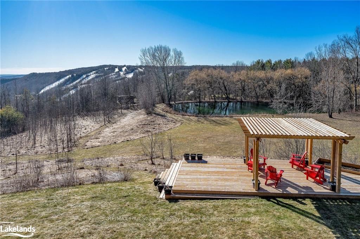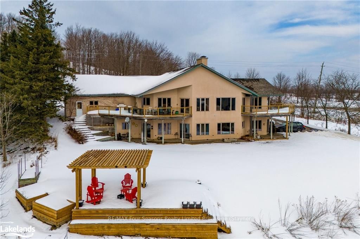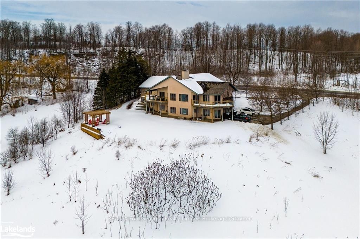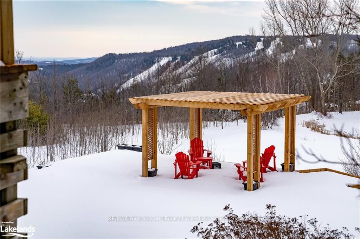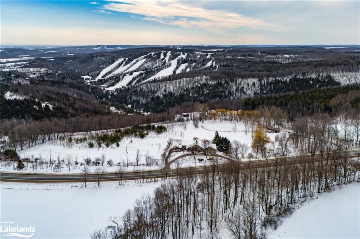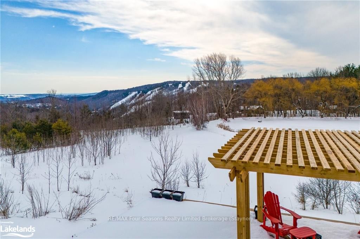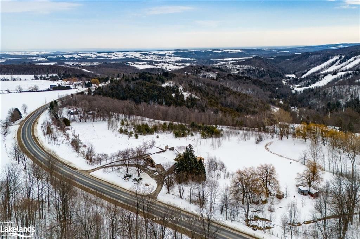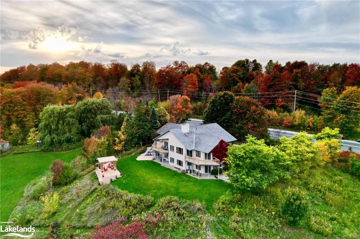
List Price: $1,740,000
1651 COUNTY ROAD 124 N/A, Clearview, L0M 1H0
- By RE/MAX Four Seasons Realty Limited Brokerage (Stayner)
Detached|MLS - #S10437669|Extension
5 Bed
4 Bath
4131 Sqft.
Lot Size: 1039.78 x 282.18 Feet
Attached Garage
Price comparison with similar homes in Clearview
Compared to 3 similar homes
-12.3% Lower↓
Market Avg. of (3 similar homes)
$1,982,967
Note * Price comparison is based on the similar properties listed in the area and may not be accurate. Consult licences real estate agent for accurate comparison
Room Information
| Room Type | Features | Level |
|---|---|---|
| Living Room 6.76 x 5.11 m | Main | |
| Kitchen 4.52 x 5.46 m | Main | |
| Primary Bedroom 5.31 x 4.6 m | Main | |
| Bedroom 4.75 x 5.79 m | Main | |
| Bedroom 3.71 x 5.31 m | Lower | |
| Bedroom 5.61 x 3.94 m | Lower | |
| Bedroom 4.6 x 3.81 m | Lower | |
| Living Room 6.76 x 5.11 m | Main |
Client Remarks
Welcome to your private four-season retreat, a breathtaking 9.35-acre executive estate originally designed as a charming bed and breakfast. Whether you seek a spacious single-family home, or the opportunity to operate a home-based business, this property offers many possibilities. With over 4,100 sq. ft. of living space, this stunning residence features 5 bedrooms and 5 bathrooms, including 4 ensuites for ultimate comfort and privacy. The walkout basement with a separate entrance enhances the flexibility of the home. Inside, soaring cathedral ceilings, three cozy fireplaces, and a country kitchen with a wet pantry create a warm and inviting atmosphere. High-speed fiber-optic internet ensures seamless connectivity for business or leisure. State-of-the-art dual geothermal systems provide exceptional energy efficiency year-round. Step outside to experience 2,500 sq. ft. of decking and patio space, ideal for entertaining or relaxing while soaking in the breathtaking views of Devils Glen Ski Hills and the adjacent provincial park. A picturesque 0.75-acre pond, complete with a pond-fed sprinkler system, enhances the natural beauty of the landscape. Nature lovers will appreciate direct access to the Bruce Trail, while skiing, golfing, and outdoor adventures await just minutes away. Conveniently located only 90 minutes from Toronto, 40 minutes from Barrie, and 20 minutes from Blue Mountain Village, this is the perfect escape from city life. Come and live your best life in this extraordinary estate!
Property Description
1651 COUNTY ROAD 124 N/A, Clearview, L0M 1H0
Property type
Detached
Lot size
5-9.99 acres
Style
Bungalow
Approx. Area
4131 Sqft
Home Overview
Last check for updates
Virtual tour
N/A
Basement information
Walk-Out,Finished
Building size
4131
Status
In-Active
Property sub type
Maintenance fee
$N/A
Year built
2024
Walk around the neighborhood
1651 COUNTY ROAD 124 N/A, Clearview, L0M 1H0Nearby Places

Angela Yang
Sales Representative, ANCHOR NEW HOMES INC.
English, Mandarin
Residential ResaleProperty ManagementPre Construction
Mortgage Information
Estimated Payment
$0 Principal and Interest
 Walk Score for 1651 COUNTY ROAD 124 N/A
Walk Score for 1651 COUNTY ROAD 124 N/A

Book a Showing
Tour this home with Angela
Frequently Asked Questions about COUNTY ROAD 124 N/A
Recently Sold Homes in Clearview
Check out recently sold properties. Listings updated daily
See the Latest Listings by Cities
1500+ home for sale in Ontario
