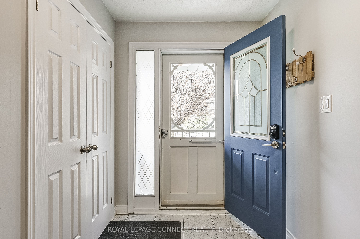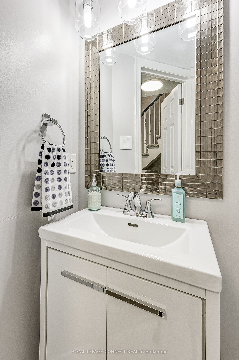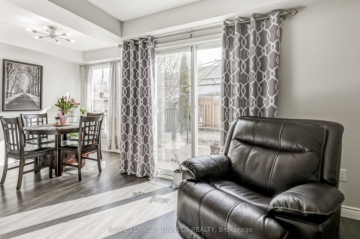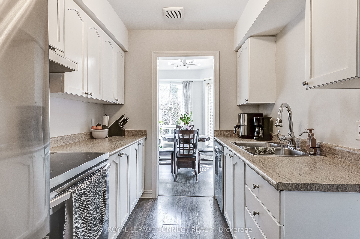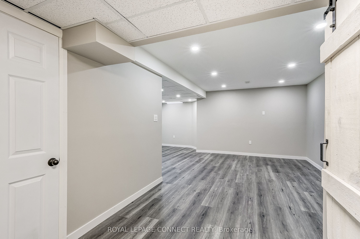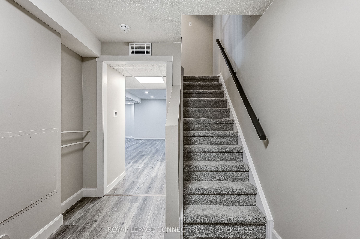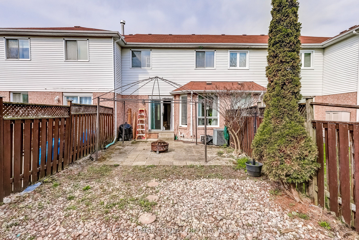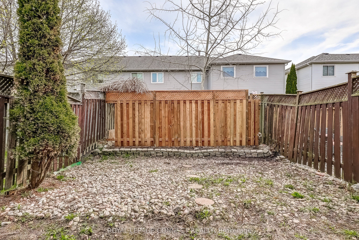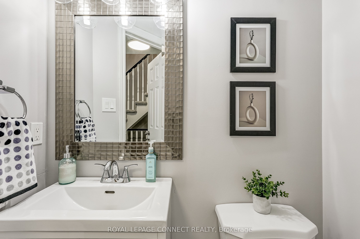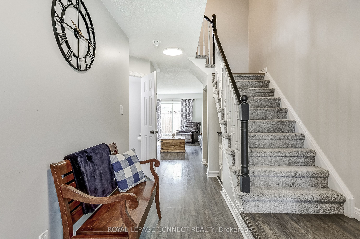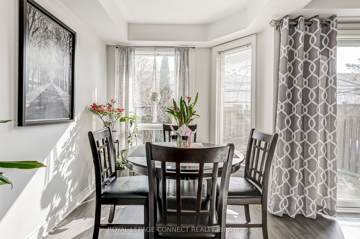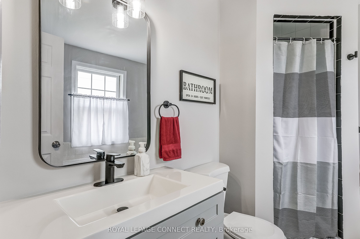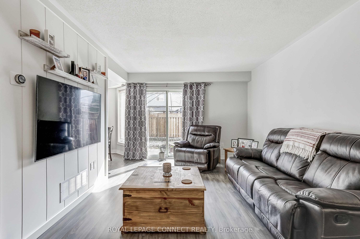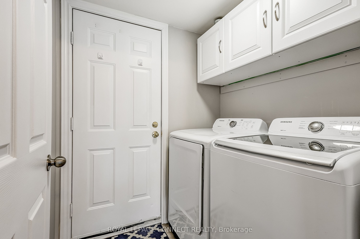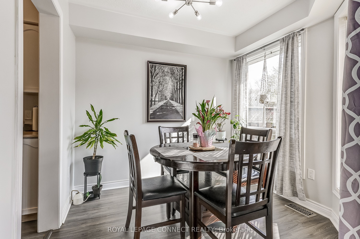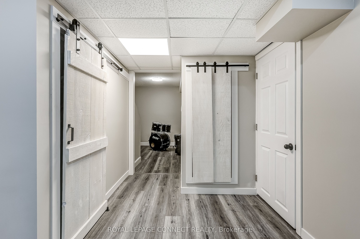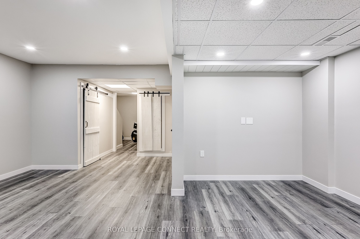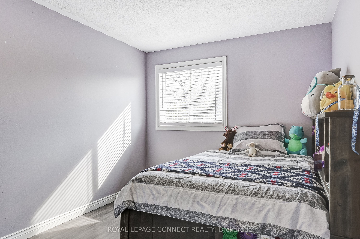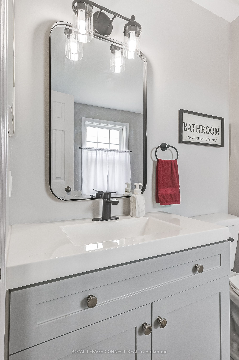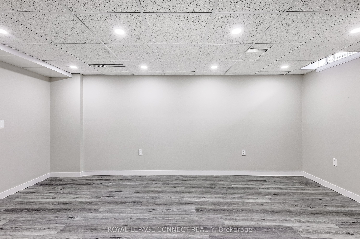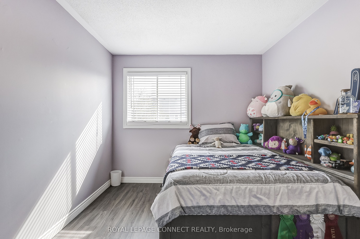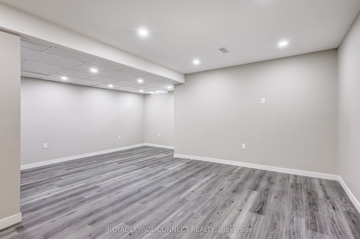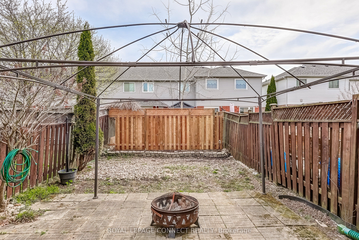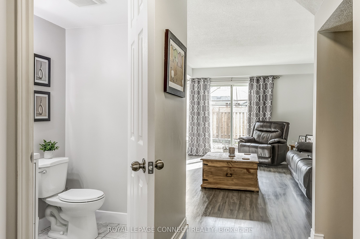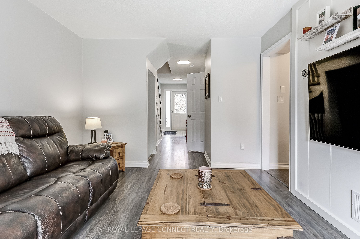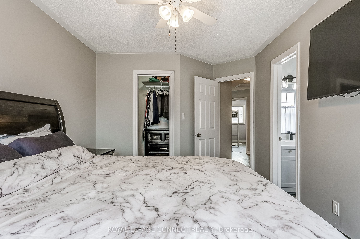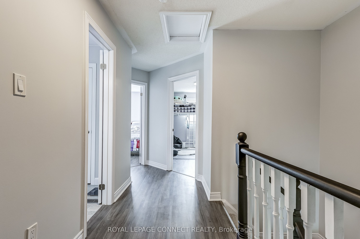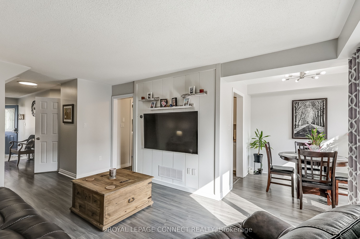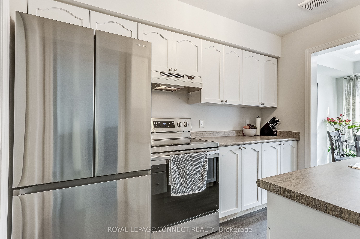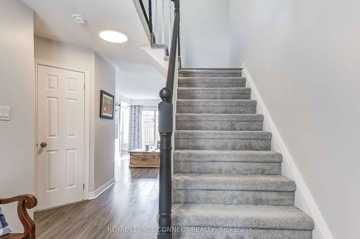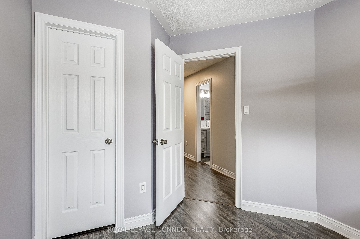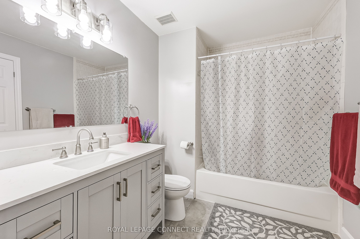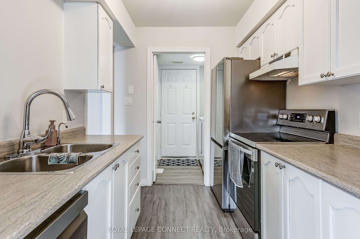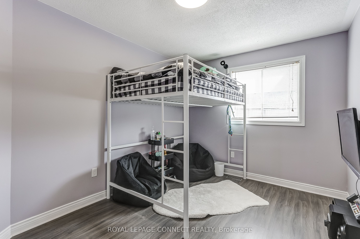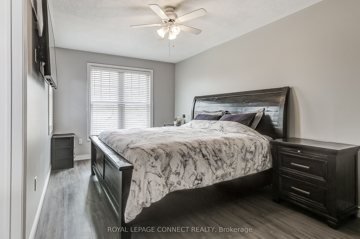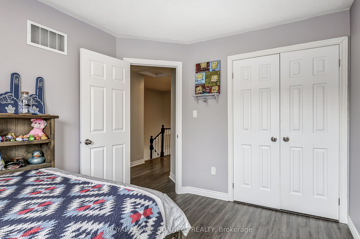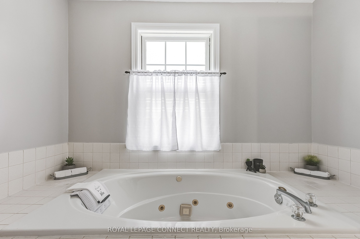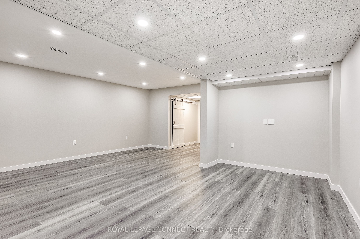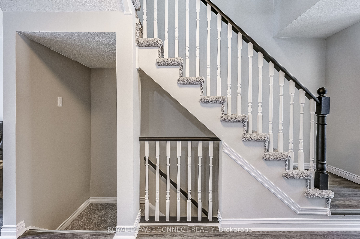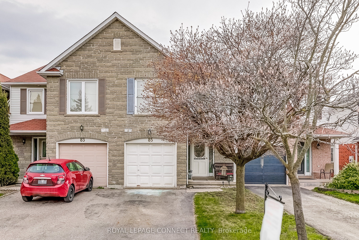
List Price: $699,000
85 Brownstone Crescent, Clarington, L1E 2Y2
- By ROYAL LEPAGE CONNECT REALTY
Att/Row/Townhouse|MLS - #E12111258|New
3 Bed
3 Bath
1100-1500 Sqft.
Lot Size: 20.01 x 101.71 Feet
Attached Garage
Price comparison with similar homes in Clarington
Compared to 17 similar homes
-6.9% Lower↓
Market Avg. of (17 similar homes)
$750,464
Note * Price comparison is based on the similar properties listed in the area and may not be accurate. Consult licences real estate agent for accurate comparison
Room Information
| Room Type | Features | Level |
|---|---|---|
| Living Room 3.49 x 5.02 m | Combined w/Dining, W/O To Yard, Sliding Doors | Main |
| Kitchen 2.24 x 3.07 m | Stainless Steel Appl, Galley Kitchen, W/O To Garage | Main |
| Dining Room 2.28 x 2.69 m | Window, Combined w/Living, Overlooks Backyard | Main |
| Primary Bedroom 2.98 x 5.13 m | 4 Pc Ensuite, Walk-In Closet(s), Window | Second |
| Bedroom 2 2.85 x 3.84 m | Window, Closet | Second |
| Bedroom 3 2.83 x 4.32 m | Window, Closet | Second |
Client Remarks
The Perfect Courtice Starter! Welcome to this beautifully updated 3 bed, 3 bath townhome tucked into one of Courtice's most sought after family neighbourhoods. A covered front porch opens to a spacious foyer that flows effortlessly into an open concept living area with a walkout to the backyard. Off the galley kitchen you'll find a combined laundry/mudroom with direct garage access, keeping everyday clutter out of sight. Upstairs, the primary retreat boasts a walk-in closet and a spa style ensuite featuring a deep soaker tub and walk-in shower. Two additional bright bedrooms share a freshly renovated four piece bath. Need more space? The newly finished basement complete with new flooring and recessed pot-lighting offers a versatile rec room, play area, or home gym. With updated bathrooms, modern fixtures, and neutral décor throughout, this home is truly move in ready! Steps to parks, schools, transit, and minutes to Hwy 401, this turnkey townhome delivers style, convenience, and plenty of room to grow just unpack and enjoy.
Property Description
85 Brownstone Crescent, Clarington, L1E 2Y2
Property type
Att/Row/Townhouse
Lot size
N/A acres
Style
2-Storey
Approx. Area
N/A Sqft
Home Overview
Last check for updates
Virtual tour
N/A
Basement information
Finished
Building size
N/A
Status
In-Active
Property sub type
Maintenance fee
$N/A
Year built
2024
Walk around the neighborhood
85 Brownstone Crescent, Clarington, L1E 2Y2Nearby Places

Angela Yang
Sales Representative, ANCHOR NEW HOMES INC.
English, Mandarin
Residential ResaleProperty ManagementPre Construction
Mortgage Information
Estimated Payment
$0 Principal and Interest
 Walk Score for 85 Brownstone Crescent
Walk Score for 85 Brownstone Crescent

Book a Showing
Tour this home with Angela
Frequently Asked Questions about Brownstone Crescent
Recently Sold Homes in Clarington
Check out recently sold properties. Listings updated daily
See the Latest Listings by Cities
1500+ home for sale in Ontario
