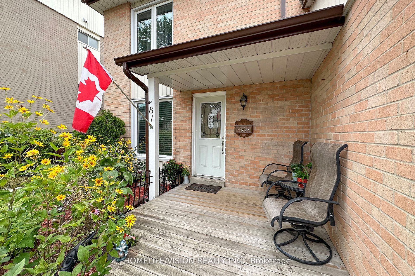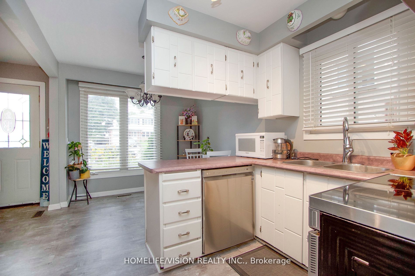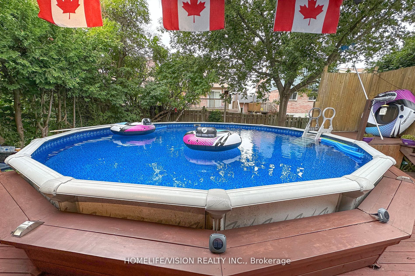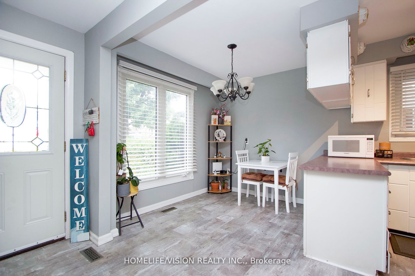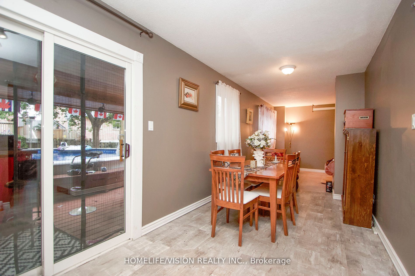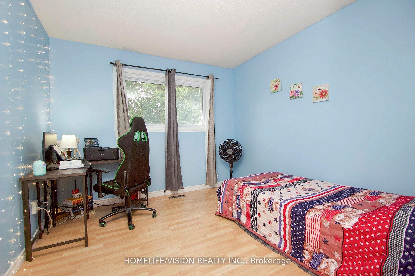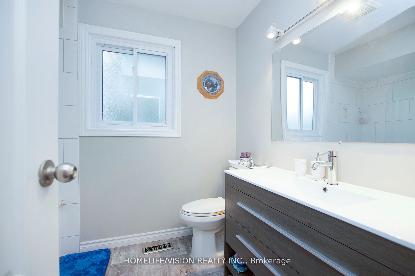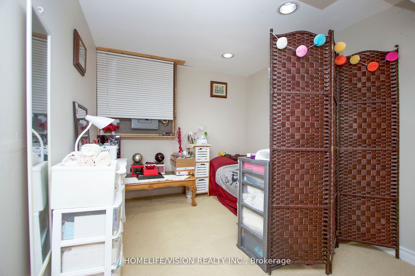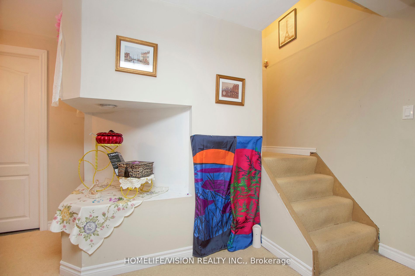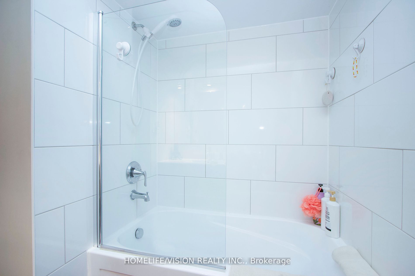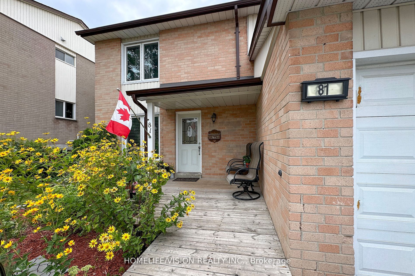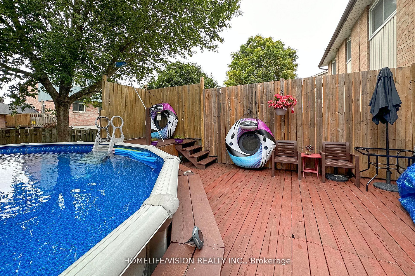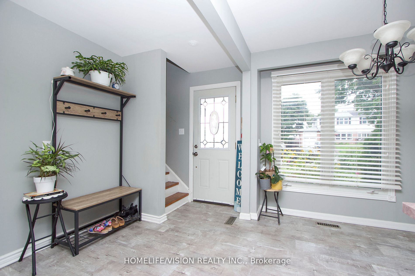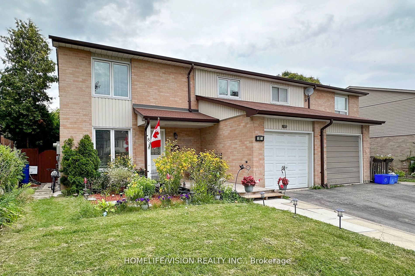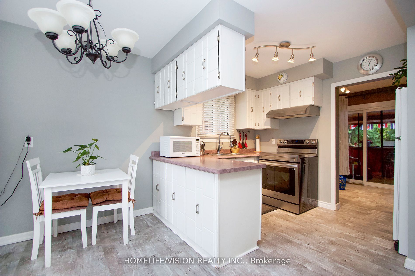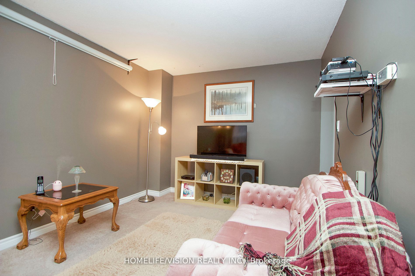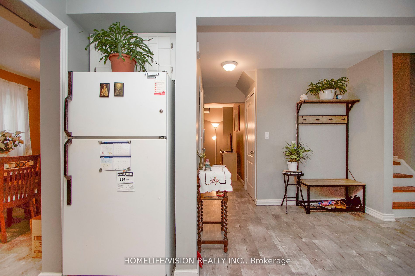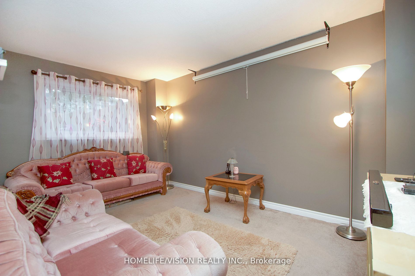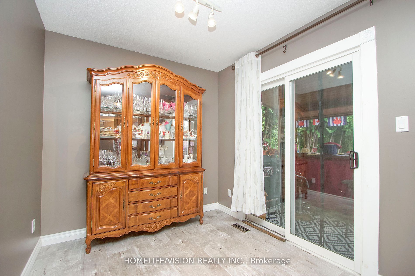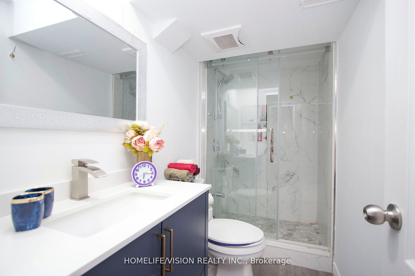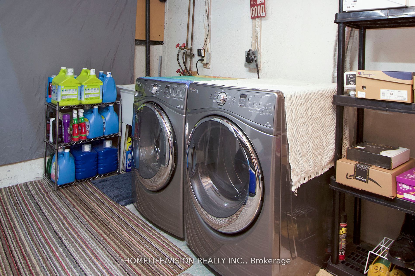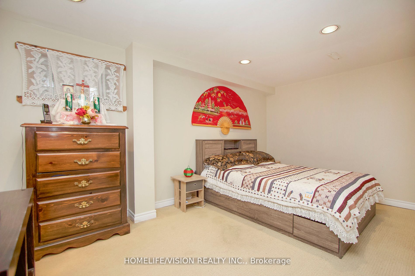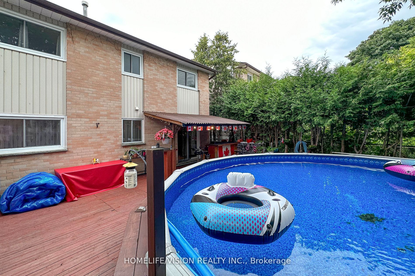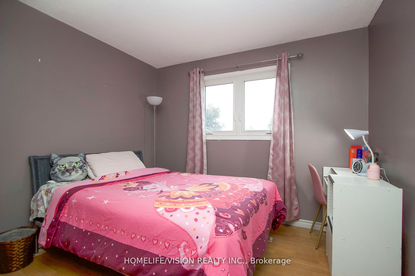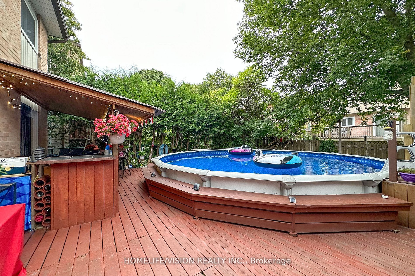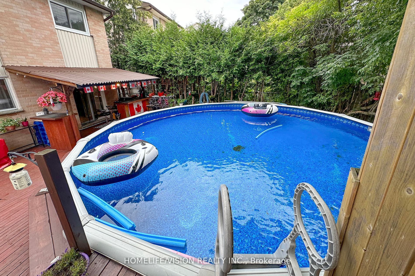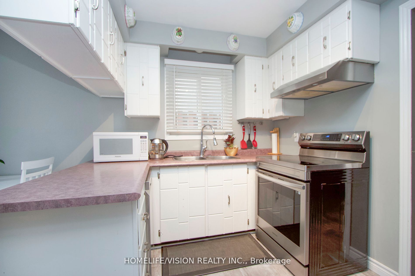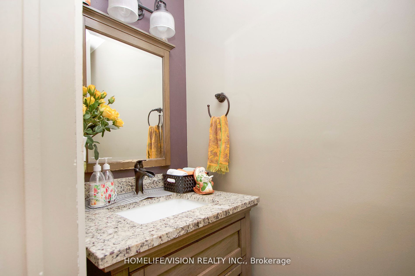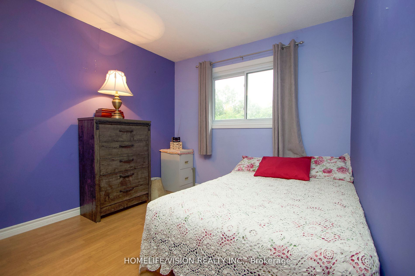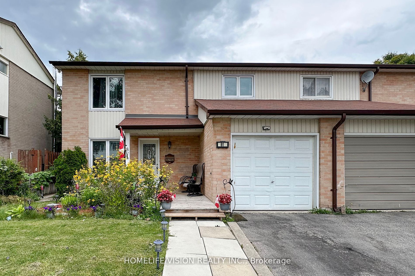
List Price: $799,000
81 Doreen Crescent, Clarington, L1C 3W6
- By HOMELIFE/VISION REALTY INC.
Semi-Detached |MLS - #E12129170|New
5 Bed
3 Bath
1500-2000 Sqft.
Lot Size: 36.04 x 100.09 Feet
Attached Garage
Room Information
| Room Type | Features | Level |
|---|---|---|
| Kitchen 2.67 x 2.37 m | Vinyl Floor, Vinyl Floor | Ground |
| Living Room 4.26 x 2.77 m | Ground | |
| Dining Room 5.23 x 2.21 m | Vinyl Floor, W/O To Deck | Ground |
| Primary Bedroom 3.7 x 3.7 m | Laminate | Second |
| Bedroom 2 3.06 x 2.85 m | Laminate | Second |
| Bedroom 3 3.1 x 2.85 m | Laminate | Second |
| Bedroom 4 3.6 x 3.04 m | Laminate | Second |
Client Remarks
Well Maintained 4 Large Bedrooms Home. Closed to Montessori, public and catholic schools, highway 401, Rec center, and future Bowmanville Go Station. 4 Bedrooms on the second floor plus one large Bedroom in the basement that can be used as an in-law. Move in ready. This Home provide lots of rooms for everyone including guess. The Garage and Driveway gives ample room for parking and storage, can hold up to 2 cars in the driveway. Large Above Ground Pool
Property Description
81 Doreen Crescent, Clarington, L1C 3W6
Property type
Semi-Detached
Lot size
N/A acres
Style
2-Storey
Approx. Area
N/A Sqft
Home Overview
Last check for updates
Virtual tour
N/A
Basement information
Apartment,Finished
Building size
N/A
Status
In-Active
Property sub type
Maintenance fee
$N/A
Year built
--
Walk around the neighborhood
81 Doreen Crescent, Clarington, L1C 3W6Nearby Places

Angela Yang
Sales Representative, ANCHOR NEW HOMES INC.
English, Mandarin
Residential ResaleProperty ManagementPre Construction
Mortgage Information
Estimated Payment
$0 Principal and Interest
 Walk Score for 81 Doreen Crescent
Walk Score for 81 Doreen Crescent

Book a Showing
Tour this home with Angela
Frequently Asked Questions about Doreen Crescent
Recently Sold Homes in Clarington
Check out recently sold properties. Listings updated daily
See the Latest Listings by Cities
1500+ home for sale in Ontario
