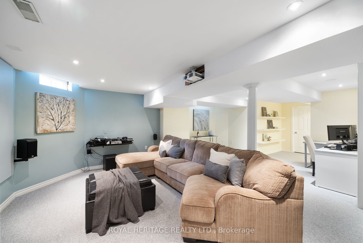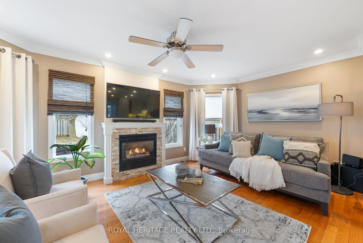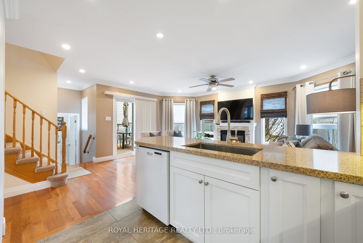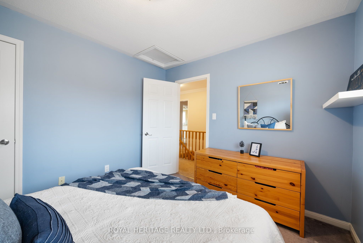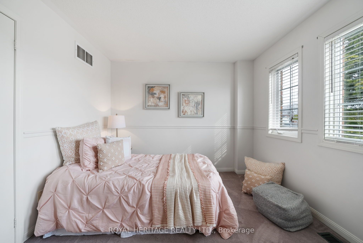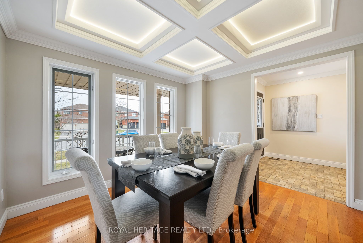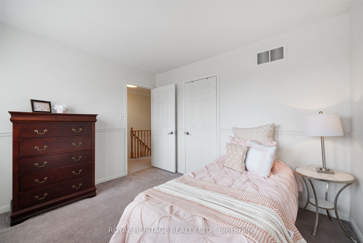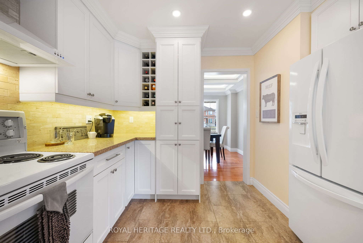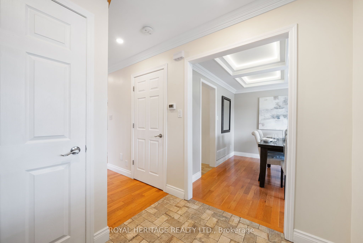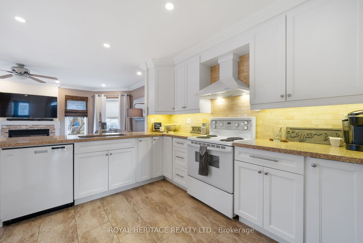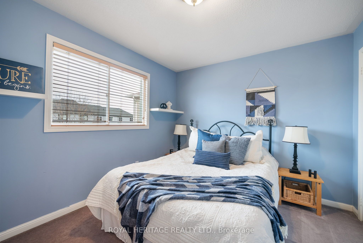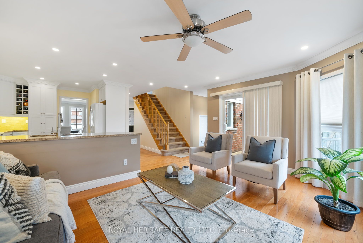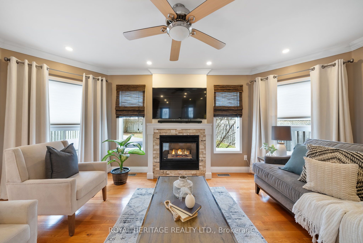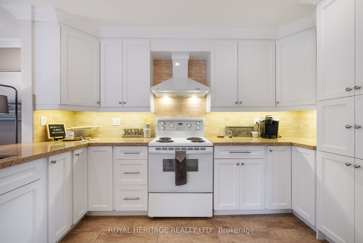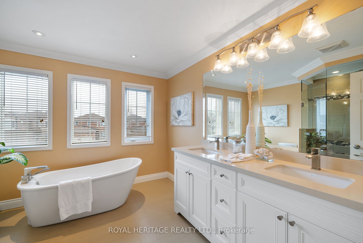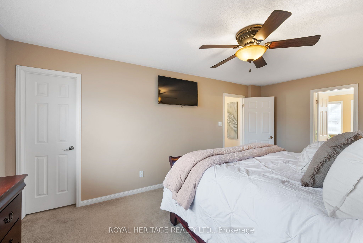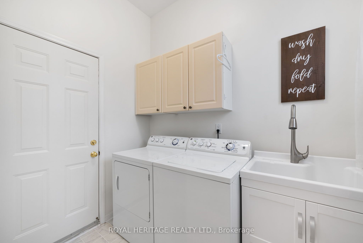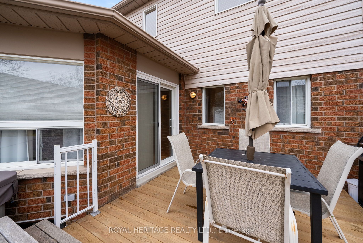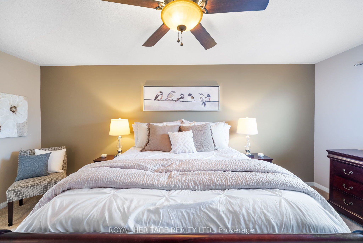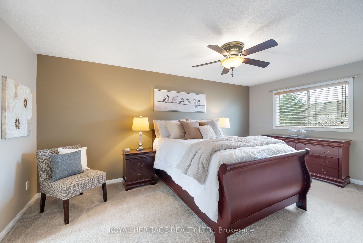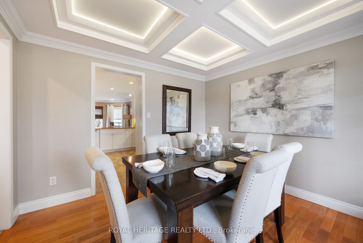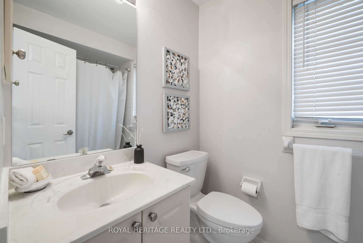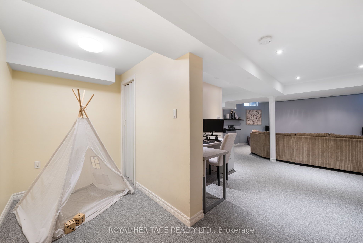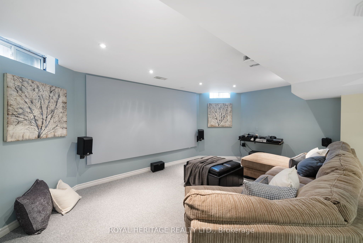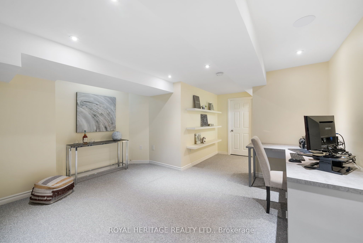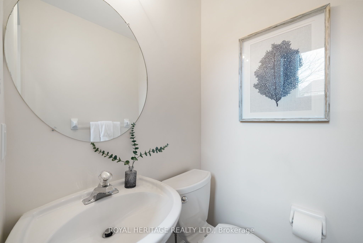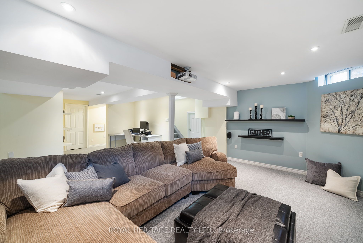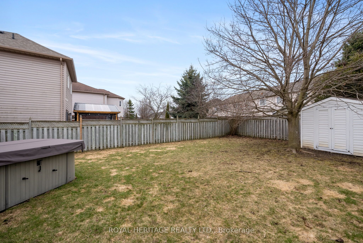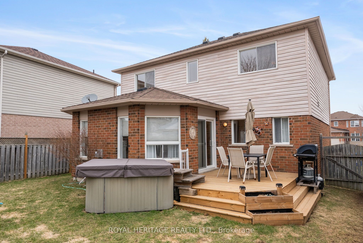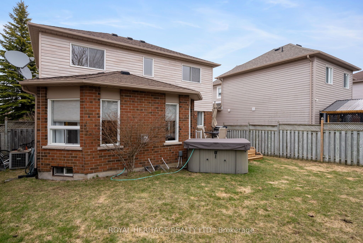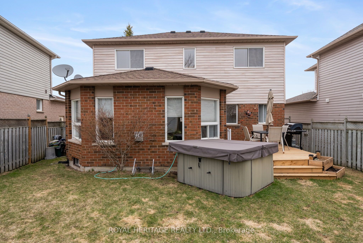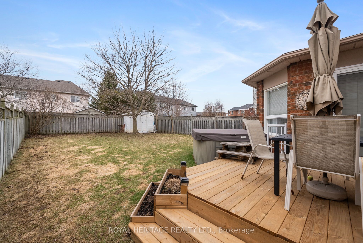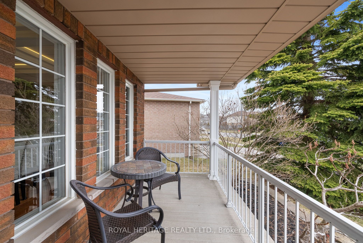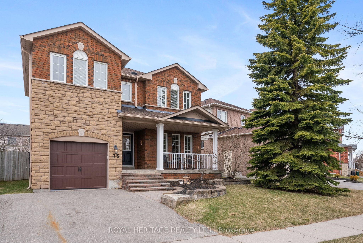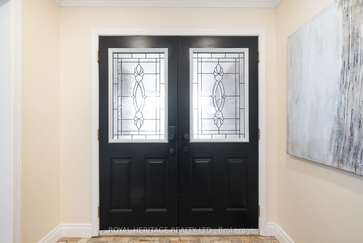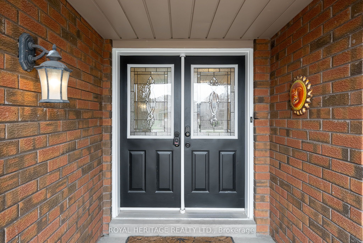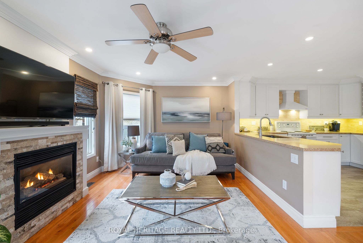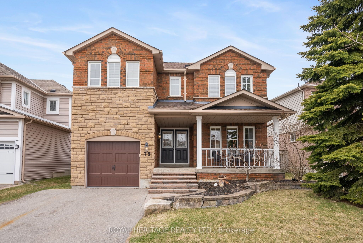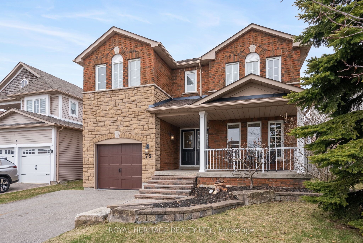
List Price: $824,900
75 Boswell Drive, Clarington, L1C 5B1
- By ROYAL HERITAGE REALTY LTD.
Detached|MLS - #E12077682|Sold Conditional
3 Bed
3 Bath
1500-2000 Sqft.
Attached Garage
Price comparison with similar homes in Clarington
Compared to 26 similar homes
-15.8% Lower↓
Market Avg. of (26 similar homes)
$979,677
Note * Price comparison is based on the similar properties listed in the area and may not be accurate. Consult licences real estate agent for accurate comparison
Room Information
| Room Type | Features | Level |
|---|---|---|
| Living Room 5.61 x 3.38 m | Hardwood Floor, Gas Fireplace, Walk-Out | Ground |
| Dining Room 3.31 x 3.14 m | Hardwood Floor, Window, Coffered Ceiling(s) | Ground |
| Kitchen 3.66 x 3.31 m | Vinyl Floor, Quartz Counter, Backsplash | Ground |
| Primary Bedroom 5.49 x 3.39 m | Broadloom, Walk-In Closet(s), 5 Pc Ensuite | Second |
| Bedroom 2 3.43 x 3.01 m | Broadloom, Window, Closet | Second |
| Bedroom 3 3.42 x 3.12 m | Broadloom, Window, Closet | Second |
Client Remarks
This stunning and meticulously maintained two storey with a great yard is perfect for a growing family! This renovated home is sure to impress: freshly painted throughout, decorated in a tasteful modern style, crown mouldings and hardwood adorn the main floor. A covered front porch greets you as you enter the spacious foyer boasting a lovely herringbone ceramic tile. The dining room features a back lit coffered ceiling that will light up dinners you will enjoy for years to come. Particular attention has been paid to the open concept kitchen, which is beautiful and functional. It overlooks the living room, which features a gas fireplace, tons of windows facing west and a bright walkout to the deck and backyard - perfect for playing with the kids or hosting a bbq. A handy mudroom/laundry room/garage entry beside the powder room on the main floor is great for rainy days and yard work. A spa-like ensuite and large walk in closet grace the palatial primary bedroom. Ample sized 2nd and 3rd bedrooms feature bright windows and closets of their own. A 4pc bathroom and linen closet complete the upper level. The finished basement features a huge recreation room, office nook, and several storage areas. New furnace as of January 2025. The huge back yard is ready for intimate gatherings, or a lovely housewarming bbq this summer! Walking distance to shopping, restaurants, GO Bus and coming Bowmanville GO Train w/ 15 min peak service as per Metrolinx. Don't miss out!
Property Description
75 Boswell Drive, Clarington, L1C 5B1
Property type
Detached
Lot size
N/A acres
Style
2-Storey
Approx. Area
N/A Sqft
Home Overview
Last check for updates
Virtual tour
N/A
Basement information
Finished,Full
Building size
N/A
Status
In-Active
Property sub type
Maintenance fee
$N/A
Year built
2024
Walk around the neighborhood
75 Boswell Drive, Clarington, L1C 5B1Nearby Places

Shally Shi
Sales Representative, Dolphin Realty Inc
English, Mandarin
Residential ResaleProperty ManagementPre Construction
Mortgage Information
Estimated Payment
$0 Principal and Interest
 Walk Score for 75 Boswell Drive
Walk Score for 75 Boswell Drive

Book a Showing
Tour this home with Shally
Frequently Asked Questions about Boswell Drive
Recently Sold Homes in Clarington
Check out recently sold properties. Listings updated daily
No Image Found
Local MLS®️ rules require you to log in and accept their terms of use to view certain listing data.
No Image Found
Local MLS®️ rules require you to log in and accept their terms of use to view certain listing data.
No Image Found
Local MLS®️ rules require you to log in and accept their terms of use to view certain listing data.
No Image Found
Local MLS®️ rules require you to log in and accept their terms of use to view certain listing data.
No Image Found
Local MLS®️ rules require you to log in and accept their terms of use to view certain listing data.
No Image Found
Local MLS®️ rules require you to log in and accept their terms of use to view certain listing data.
No Image Found
Local MLS®️ rules require you to log in and accept their terms of use to view certain listing data.
No Image Found
Local MLS®️ rules require you to log in and accept their terms of use to view certain listing data.
Check out 100+ listings near this property. Listings updated daily
See the Latest Listings by Cities
1500+ home for sale in Ontario
