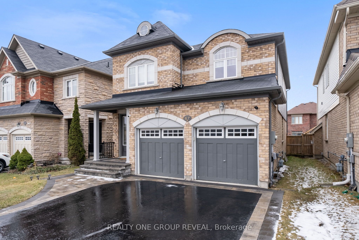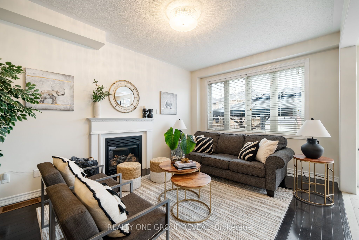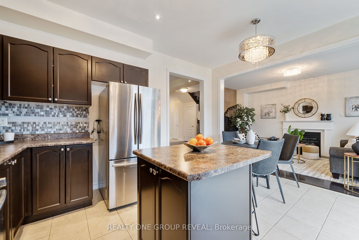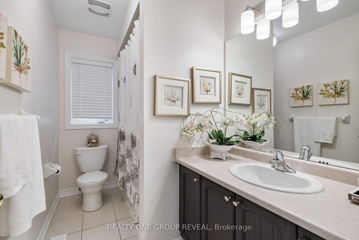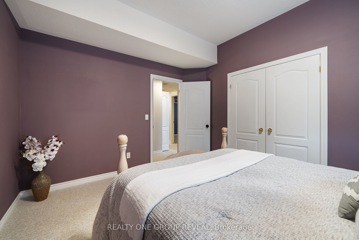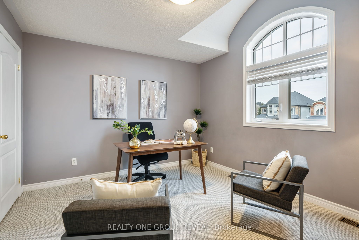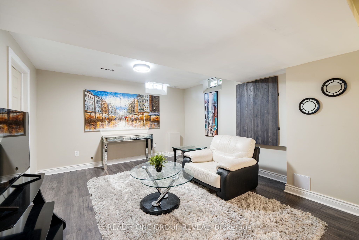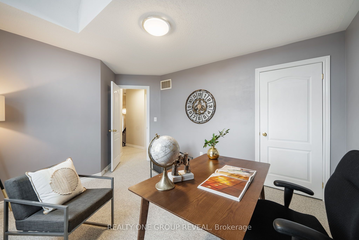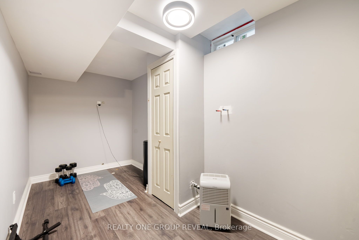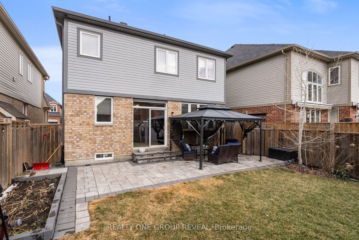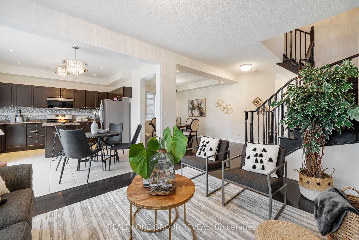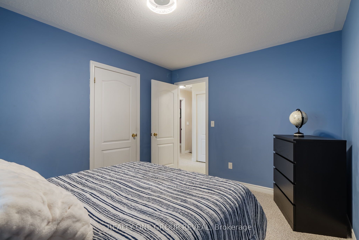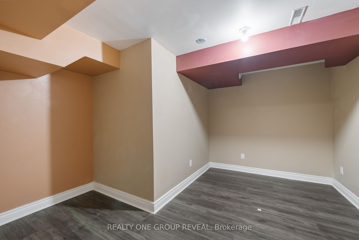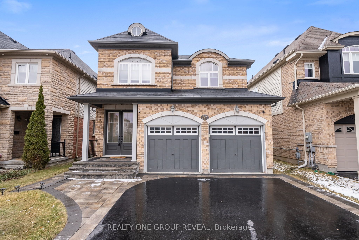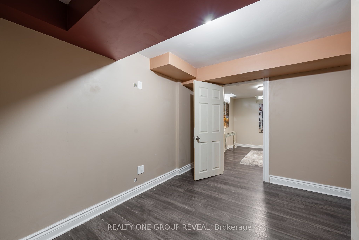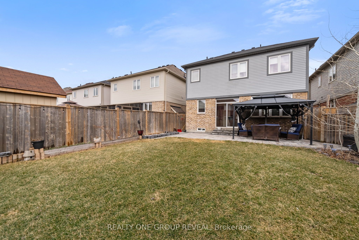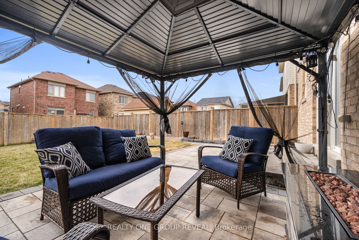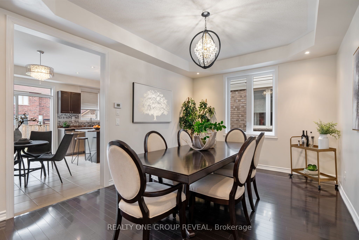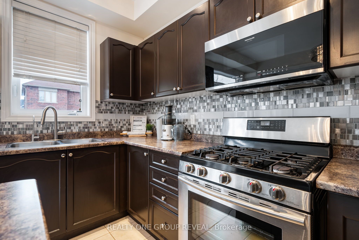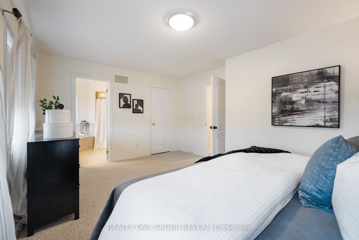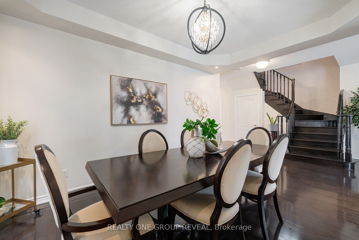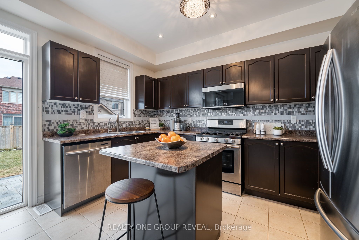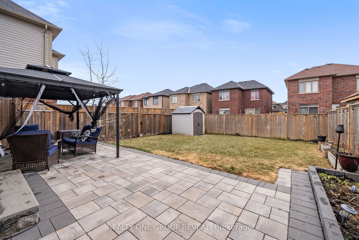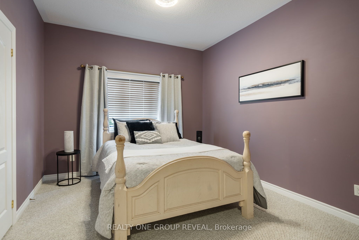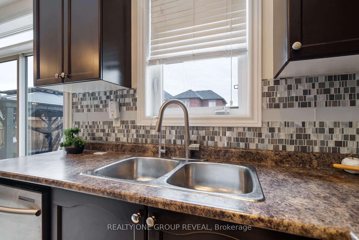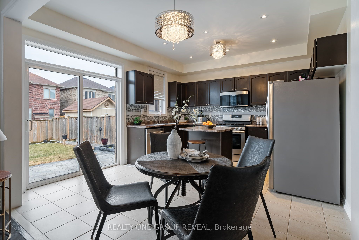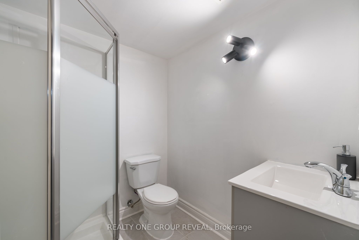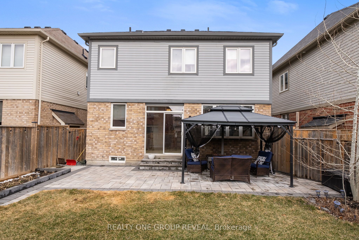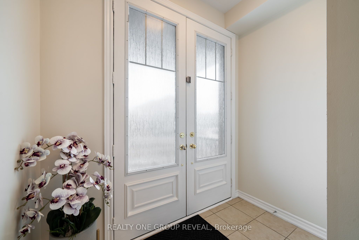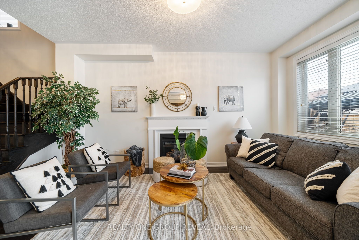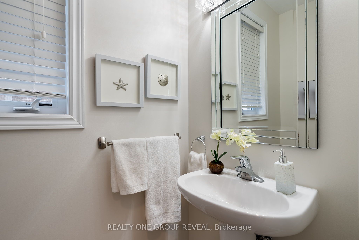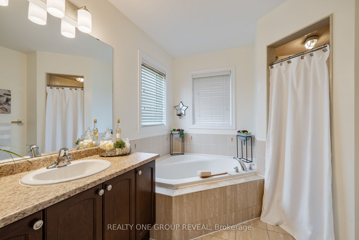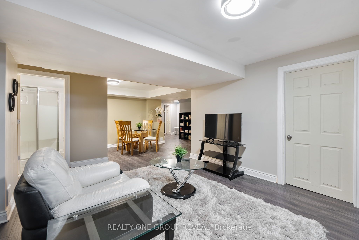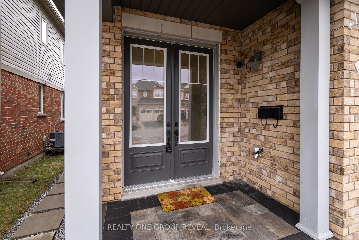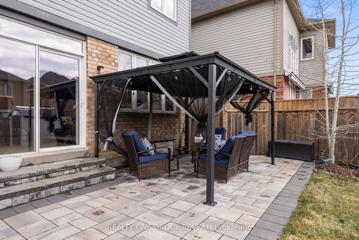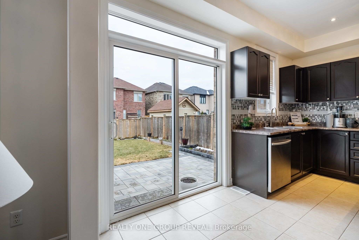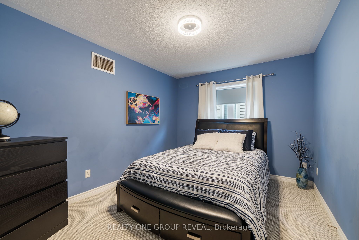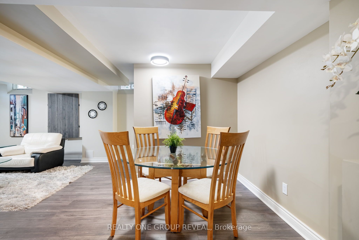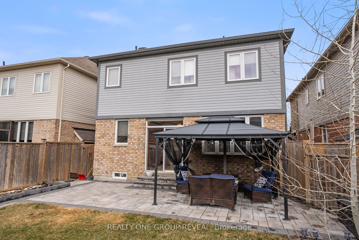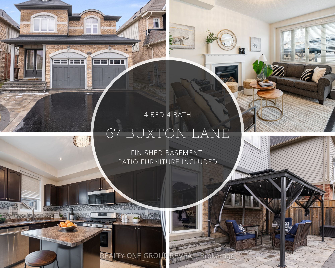
List Price: $1,000,000
67 Buxton Lane, Clarington, L1C 0J5
6 days ago - By REALTY ONE GROUP REVEAL
Detached|MLS - #E12042290|Suspended
4 Bed
4 Bath
1500-2000 Sqft.
Lot Size: 36.09 x 110.4 Feet
Built-In Garage
Price comparison with similar homes in Clarington
Compared to 38 similar homes
-17.5% Lower↓
Market Avg. of (38 similar homes)
$1,212,331
Note * Price comparison is based on the similar properties listed in the area and may not be accurate. Consult licences real estate agent for accurate comparison
Room Information
| Room Type | Features | Level |
|---|---|---|
| Living Room 4.07 x 3.24 m | Hardwood Floor, Formal Rm | Ground |
| Dining Room 4.31 x 3.24 m | Hardwood Floor, Formal Rm | Ground |
| Kitchen 3.82 x 2.45 m | Ceramic Floor, W/O To Yard, Centre Island | Ground |
| Primary Bedroom 5.03 x 3.65 m | Broadloom, Walk-In Closet(s), 4 Pc Ensuite | Second |
| Bedroom 2 3.64 x 3.27 m | Broadloom, Closet, Window | Second |
| Bedroom 3 3.76 x 2.92 m | Broadloom, Window, Closet | Second |
| Bedroom 4 4.03 x 3.29 m | Broadloom, Closet, Window | Second |
| Dining Room 2.01 x 2.79 m | Laminate | Basement |
Client Remarks
*Watch the video tour to fully experience this home* If you've been searching for more space, modern upgrades, and a peaceful, family-friendly neighbourhood, this stunning 4-bedroom, 4-bathroom home with a finished basement is exactly what you've been waiting for! Located in growing Bowmanville, a community that perfectly balances small-town charm with urban convenience, Enter in from the premium height entry doorway, modern 9-ft ceilings create an airy, open feel, Separate living & dining room is perfect for hosting and everyday life, additional height and width on the patio doors will provide loads of light with the rear of this home facing south. Second-floor laundry for ultimate convenience, Expansive backyard & interlocked walkway ideal for entertaining or family playtime. In addition to this stunning home, you also get A location that works for your lifestyle, Future GO Train expansion makes commuting to Toronto even easier, Minutes from shopping, restaurants, and top-rated schools, Close to scenic parks & trails, perfect for an active family lifestyle, Quick access to Highway 401 for seamless travel across the GTA.
Property Description
67 Buxton Lane, Clarington, L1C 0J5
Property type
Detached
Lot size
N/A acres
Style
2-Storey
Approx. Area
N/A Sqft
Home Overview
Last check for updates
41 days ago
Virtual tour
N/A
Basement information
Finished,Full
Building size
N/A
Status
In-Active
Property sub type
Maintenance fee
$N/A
Year built
2024
Walk around the neighborhood
67 Buxton Lane, Clarington, L1C 0J5Nearby Places

Angela Yang
Sales Representative, ANCHOR NEW HOMES INC.
English, Mandarin
Residential ResaleProperty ManagementPre Construction
Mortgage Information
Estimated Payment
$800,000 Principal and Interest
 Walk Score for 67 Buxton Lane
Walk Score for 67 Buxton Lane

Book a Showing
Tour this home with Angela
Frequently Asked Questions about Buxton Lane
Recently Sold Homes in Clarington
Check out recently sold properties. Listings updated daily
See the Latest Listings by Cities
1500+ home for sale in Ontario
