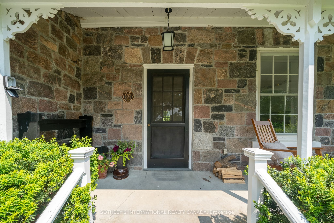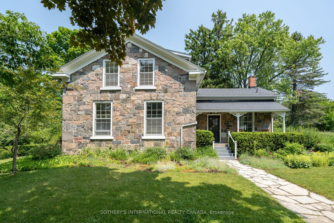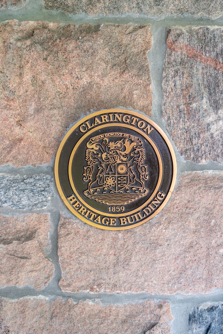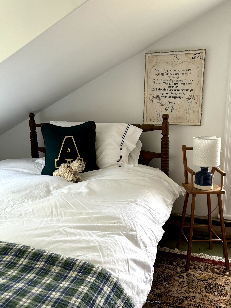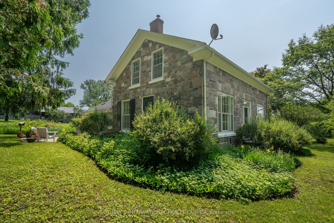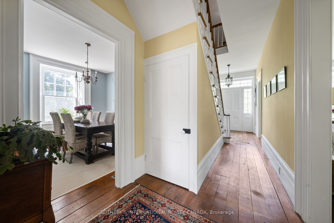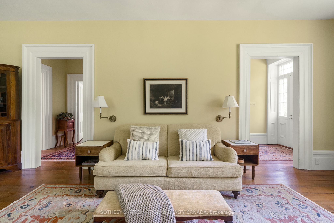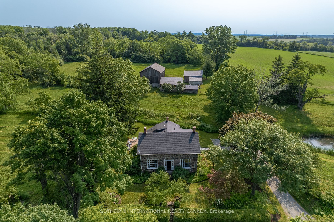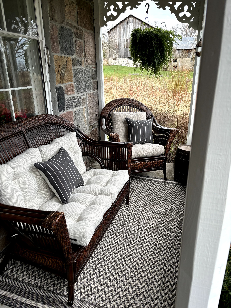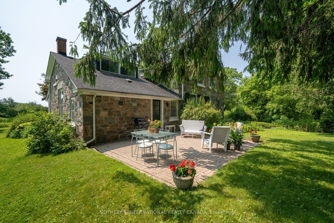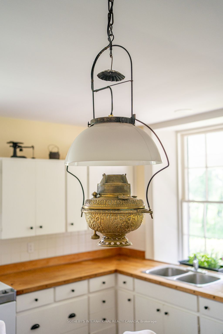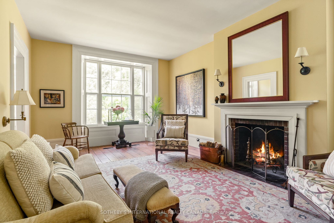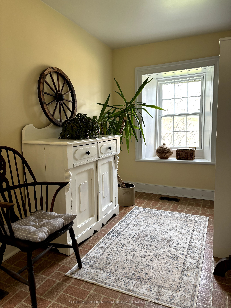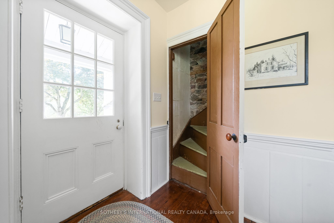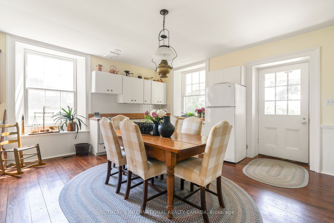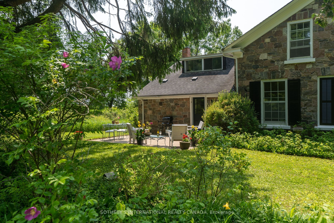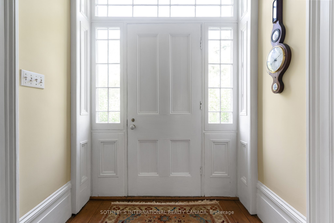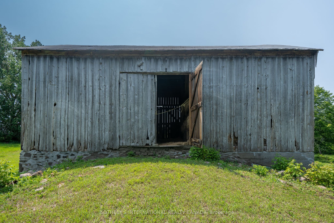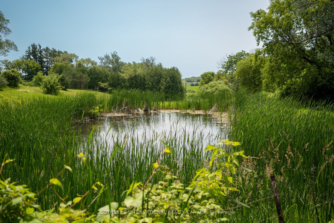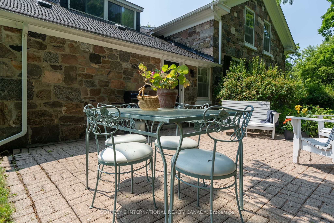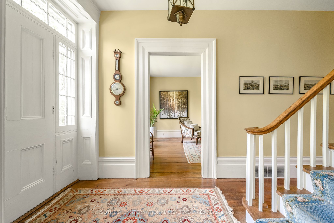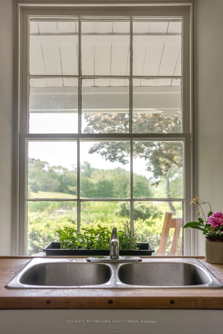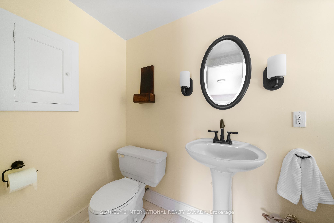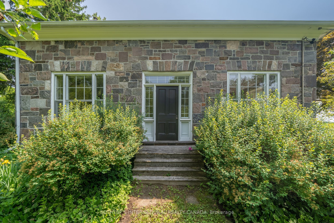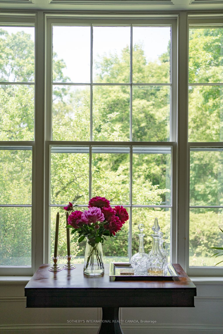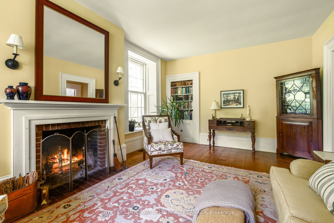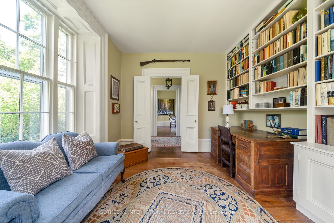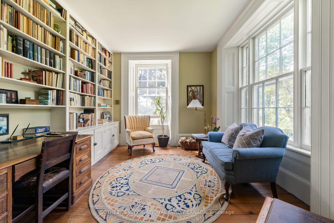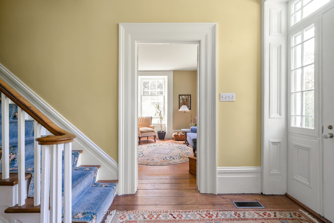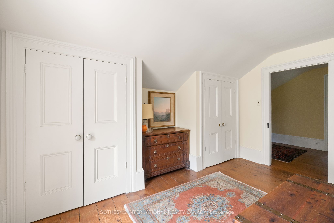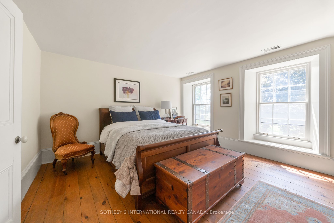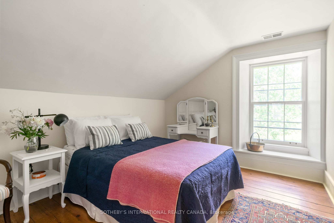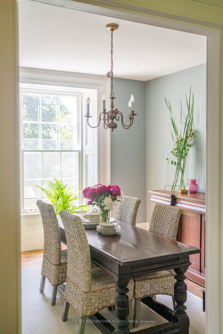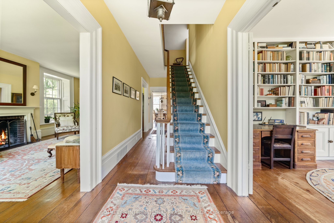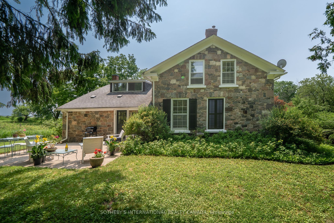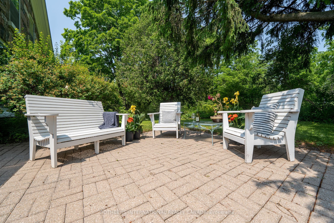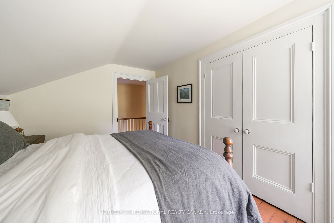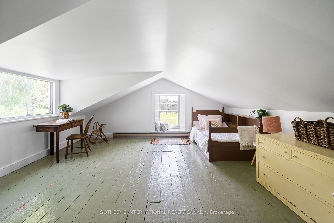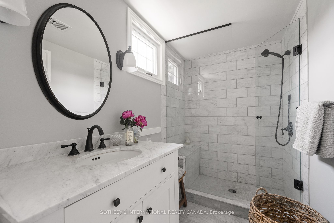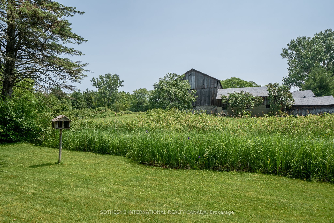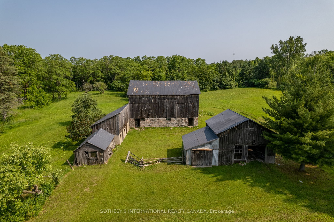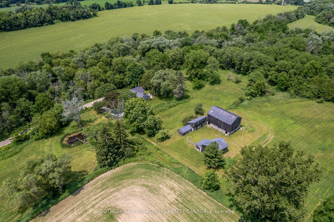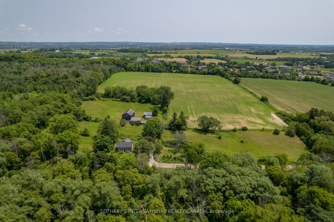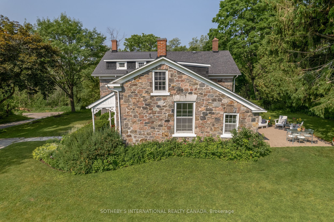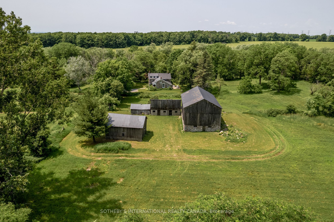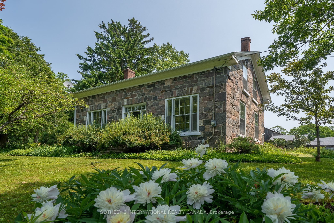
List Price: $1,875,000
6537 Werry Road, Clarington, L0B 1J0
- By SOTHEBY'S INTERNATIONAL REALTY CANADA
Detached|MLS - #E12110516|New
4 Bed
2 Bath
2000-2500 Sqft.
Lot Size: 868.57 x 534.04 Feet
None Garage
Price comparison with similar homes in Clarington
Compared to 20 similar homes
54.0% Higher↑
Market Avg. of (20 similar homes)
$1,217,589
Note * Price comparison is based on the similar properties listed in the area and may not be accurate. Consult licences real estate agent for accurate comparison
Room Information
| Room Type | Features | Level |
|---|---|---|
| Kitchen 5.14 x 6.12 m | Eat-in Kitchen, W/O To Porch, Hardwood Floor | Main |
| Living Room 7.46 x 3.84 m | Fireplace, Large Window, Hardwood Floor | Main |
| Dining Room 4.14 x 3.46 m | Hardwood Floor, Overlooks Frontyard | Main |
| Primary Bedroom 5.17 x 4.1 m | His and Hers Closets, Hardwood Floor | Second |
| Bedroom 2 3.73 x 3.03 m | Hardwood Floor, Double Closet | Second |
| Bedroom 3 3.73 x 3 m | Hardwood Floor, Double Closet | Second |
| Bedroom 4 5.9 x 4.59 m | Hardwood Floor, Staircase | Second |
Client Remarks
Welcome to historic "Road's End" Stone Farm House Circa 1859 built by Scottish stone masons. Mid concession location at the end of Werry Rd. Serene & magnificent 6.56 acre lot in the coveted community of Solina. Renowned Restoration Architect Napier Simpson completed a restoration in 1968 to enhance vintage elements while modernizing the home & maintaining its original character. Experience a quiet country experience with urban amenities of North Oshawa & historic Bowmanville just minutes away. Side porch leads to large eat in country kitchen. A garden entrance leads to spacious mudroom & powder room. Beautiful patio overlooking lush lawns, trees & gardens. Original crown moldings, 6 & 8 inch wide plank floors, 14 inch baseboards. Extra large 6 over 6 pane sash windows provide incredible natural light and frame pastoral views. Beautiful period appropriate light fixtures throughout enhance the beauty & character of this home. Stately and spacious living room w/wood burning fireplace, wall sconces flanking the sofa and fireplace & built-in bookcase. Large formal dining room, beautiful chandelier & wall sconces. Spacious den/office with original built-in cabinetry. Grand staircase, original wood floors on 2nd fl. 3 very spacious and bright bedrooms. All with amazing closet space, rare in century homes. Primary bedroom with two separate closets & built-in drawers. Unique 4th bed/playroom with a secret door from the kitchen & 1/2 door on 2nd floor adds a touch of whimsy. Remodeled 3-pc marble bathroom on 2nd flr. Minutes to Hwy 407, 418 & only 45 minutes to GTA. Lush lawns, pastures & gardens. Heritage bank barn, well, stalls for animals & 2-storey hay loft. Workshop, hydro + 2 storey drive shed. Spring fed pond, 8 ft deep. Utilize out buildings to create your hobby farm, or reinvent the space to suit your personal needs. Protected by the Greenbelt Act ensuring adjacent lands can not be developed. Must be seen to be appreciated. Home Inspection done & avail on request.
Property Description
6537 Werry Road, Clarington, L0B 1J0
Property type
Detached
Lot size
5-9.99 acres
Style
2-Storey
Approx. Area
N/A Sqft
Home Overview
Last check for updates
Virtual tour
N/A
Basement information
Unfinished
Building size
N/A
Status
In-Active
Property sub type
Maintenance fee
$N/A
Year built
--
Walk around the neighborhood
6537 Werry Road, Clarington, L0B 1J0Nearby Places

Angela Yang
Sales Representative, ANCHOR NEW HOMES INC.
English, Mandarin
Residential ResaleProperty ManagementPre Construction
Mortgage Information
Estimated Payment
$0 Principal and Interest
 Walk Score for 6537 Werry Road
Walk Score for 6537 Werry Road

Book a Showing
Tour this home with Angela
Frequently Asked Questions about Werry Road
Recently Sold Homes in Clarington
Check out recently sold properties. Listings updated daily
See the Latest Listings by Cities
1500+ home for sale in Ontario
