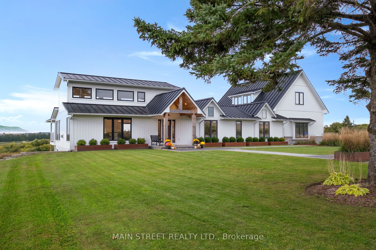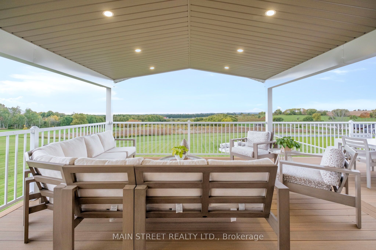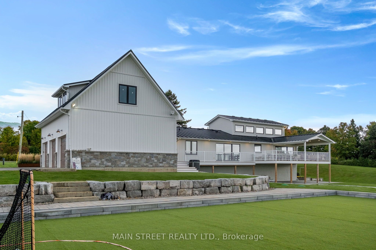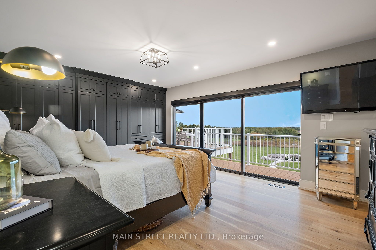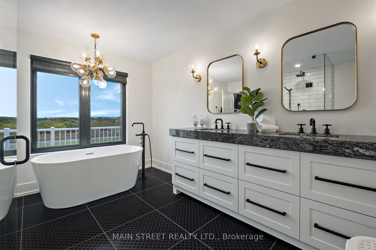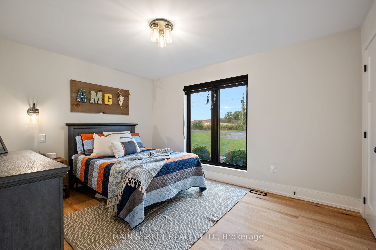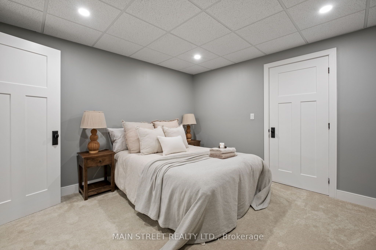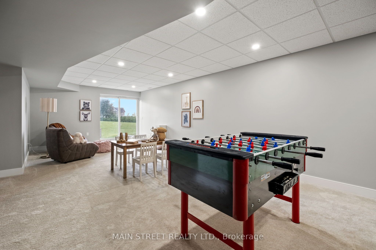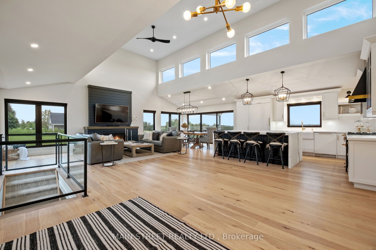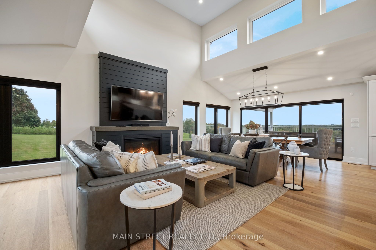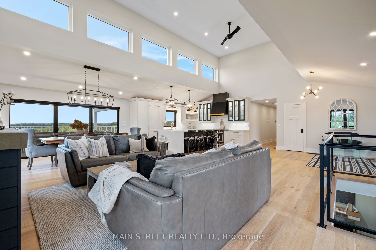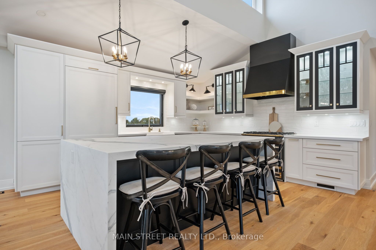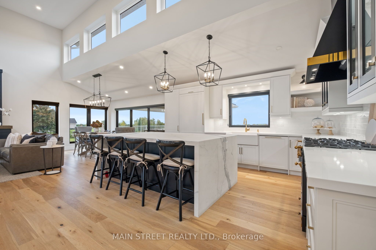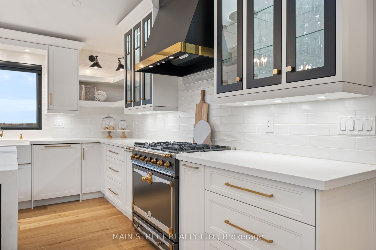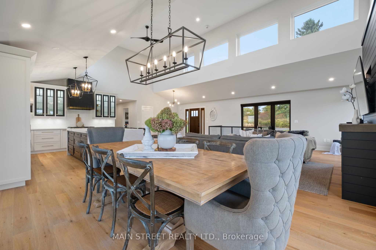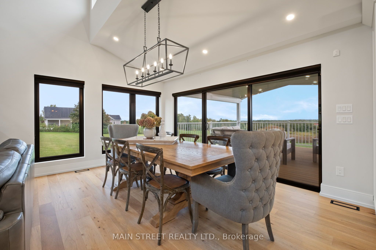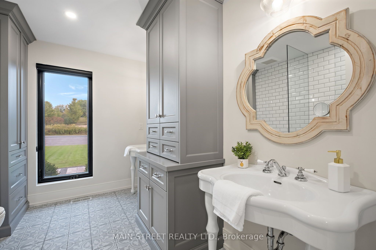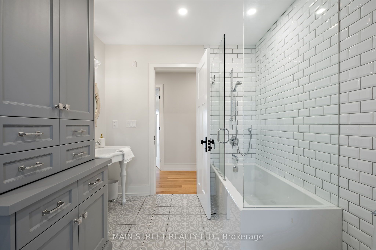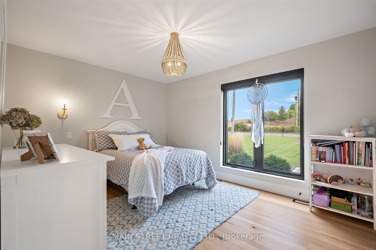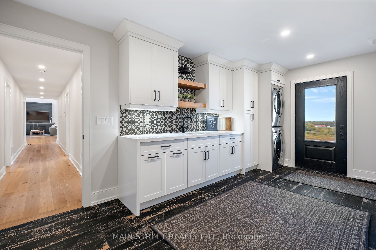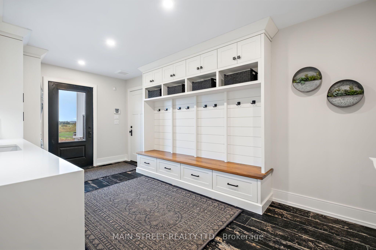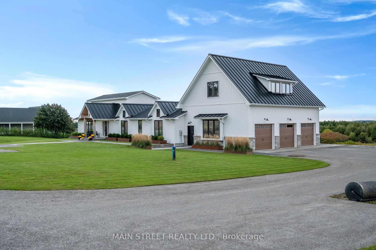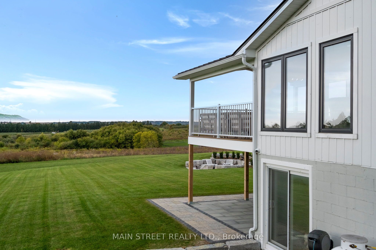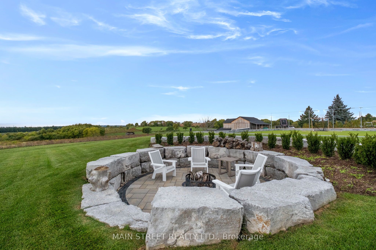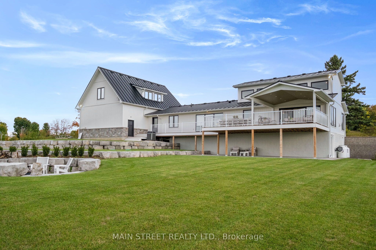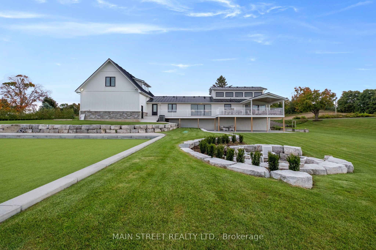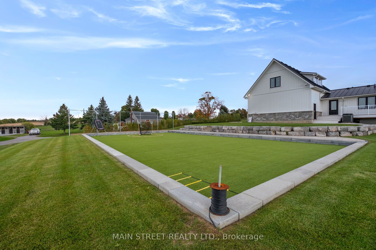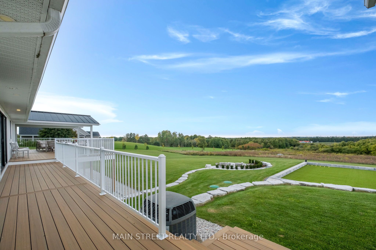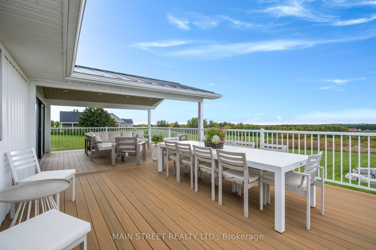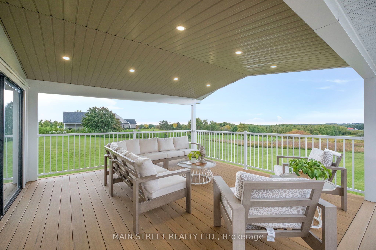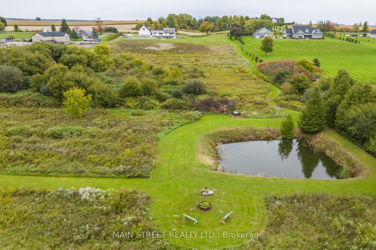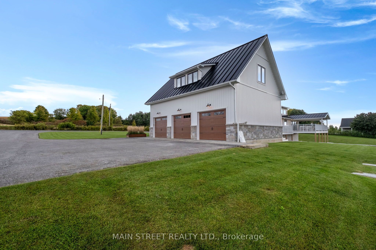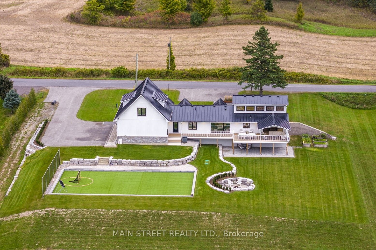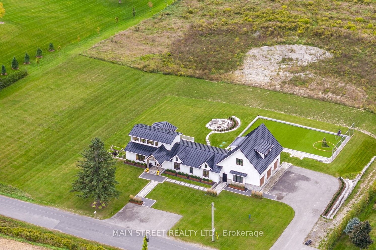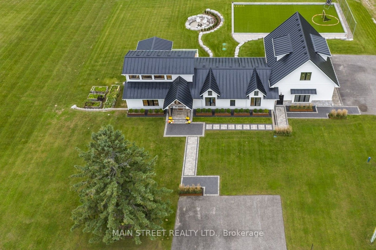
List Price: $2,349,900
6346 Clemens Road, Clarington, L1C 5R3
- By MAIN STREET REALTY LTD.
Rural Residential|MLS - #E11975229|New
4 Bed
2 Bath
2000-2500 Sqft.
Attached Garage
Room Information
| Room Type | Features | Level |
|---|---|---|
| Living Room 9.2 x 5.5 m | Fireplace, Vaulted Ceiling(s) | Main |
| Dining Room 4.7 x 3.3 m | Walk-Out, Open Concept | Main |
| Kitchen 4.6 x 4.1 m | Open Concept, Skylight | Main |
| Primary Bedroom 5.2 x 4 m | Walk-Out, Closet Organizers, 4 Pc Ensuite | Main |
| Bedroom 2 4.2 x 3.2 m | Closet Organizers | Main |
| Bedroom 3 4 x 3.2 m | Closet Organizers | Main |
Client Remarks
Extraordinary Country Estate! A One-of-a-Kind Retreat on 10 Breathtaking Acres! Experience the Pinnacle of Country Living in This Newly Built, Custom Bungalow, with Sweeping Pastoral Views of Rolling Hills, Horse Pastures, and Lush Orchards. Inside, Every Detail Exudes Elegance, From Soaring 18-Foot Ceilings and Clerestory Windows to Engineered Hardwood Flooring Throughout. The Stunning Designer Kitchen is First Class, Featuring a Top-of-the-Line La Cornue Range, an Integrated SubZero Refrigerator, and Fantastic 8' by 5' Island with Honed Porcelain Waterfall Countertops. The Open-Concept Design is Flooded With Natural Light with Floor-to-Ceiling Windows in Nearly Every Room. Multiple Walkouts Access the Expansive Composite Deck that Spans the Entire Back of the Home.The Thoughtfully Designed Layout is Perfect for Families and Entertainers Alike, Offering Spacious Bedrooms with Custom Closet Organizers, Spa-Like 5-Piece Bathrooms, and a Stylish Laundry/Boot Room with Custom Built Ins & Waterfall Quartz Counters. Amazing 750 sq. ft. Loft (unfinished) Over Garage, Can Be Reimagined in Endless Ways to Suit a Familys Needs as an Office, Bunk Room, Entertainment Area, Gym, or Completely Separate Living Quarters. Outside, Adventure Awaits! Explore the Manicured Trails on Foot or by ATV, Gather Around the Fire Pit Under the Stars, or Transform the Custom 2,800 sq. ft. Turf Sports Field into your Own Private Skating Rink in the Winter. The Impressive 3-Car Garage, with 10-Foot Doors and Space for up to Five Vehicles, Adds to the Estates Incredible Functionality. With Unparalleled Views and Quality Craftsmanship, This Estate is a Rare Opportunity to Own True Countryside Perfection. EXTRAS: Main floor 2080 S.F. - Finished Walkout Basement 1400 S.F. - Loft over garage 750 S.F. Timber Tech Composite Deck - 2800 S.F. Turf Sports Field - Groomed Trails - Pond - 5 Mins to 407, 7 Mins to DT Bowmanville - Composite Siding - 20 Car Parking - Front Yard Irrigation.
Property Description
6346 Clemens Road, Clarington, L1C 5R3
Property type
Rural Residential
Lot size
10-24.99 acres
Style
Bungalow
Approx. Area
N/A Sqft
Home Overview
Last check for updates
Virtual tour
N/A
Basement information
Finished with Walk-Out,Separate Entrance
Building size
N/A
Status
In-Active
Property sub type
Maintenance fee
$N/A
Year built
--
Walk around the neighborhood
6346 Clemens Road, Clarington, L1C 5R3Nearby Places

Shally Shi
Sales Representative, Dolphin Realty Inc
English, Mandarin
Residential ResaleProperty ManagementPre Construction
Mortgage Information
Estimated Payment
$0 Principal and Interest
 Walk Score for 6346 Clemens Road
Walk Score for 6346 Clemens Road

Book a Showing
Tour this home with Shally
Frequently Asked Questions about Clemens Road
Recently Sold Homes in Clarington
Check out recently sold properties. Listings updated daily
No Image Found
Local MLS®️ rules require you to log in and accept their terms of use to view certain listing data.
No Image Found
Local MLS®️ rules require you to log in and accept their terms of use to view certain listing data.
No Image Found
Local MLS®️ rules require you to log in and accept their terms of use to view certain listing data.
No Image Found
Local MLS®️ rules require you to log in and accept their terms of use to view certain listing data.
No Image Found
Local MLS®️ rules require you to log in and accept their terms of use to view certain listing data.
No Image Found
Local MLS®️ rules require you to log in and accept their terms of use to view certain listing data.
No Image Found
Local MLS®️ rules require you to log in and accept their terms of use to view certain listing data.
No Image Found
Local MLS®️ rules require you to log in and accept their terms of use to view certain listing data.
Check out 100+ listings near this property. Listings updated daily
See the Latest Listings by Cities
1500+ home for sale in Ontario
