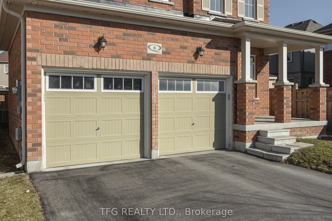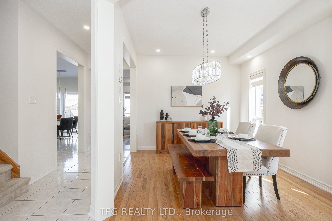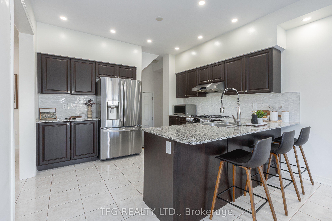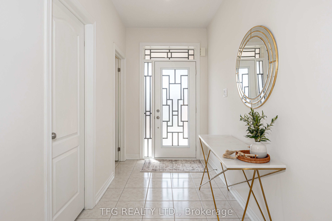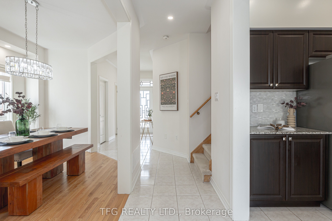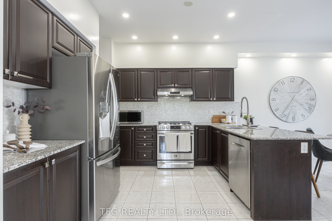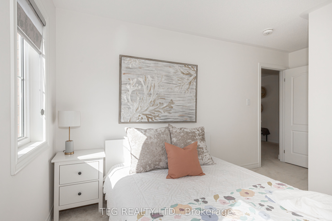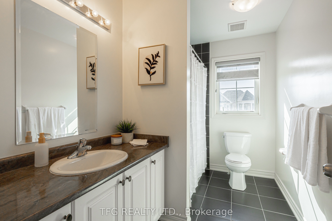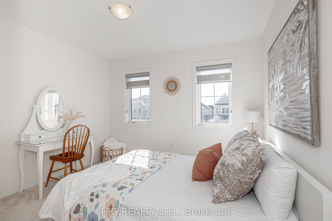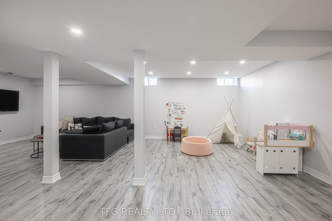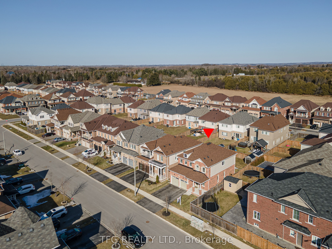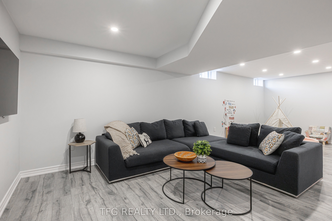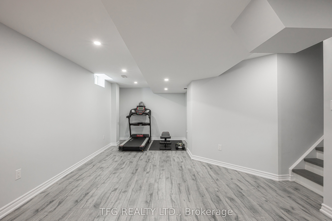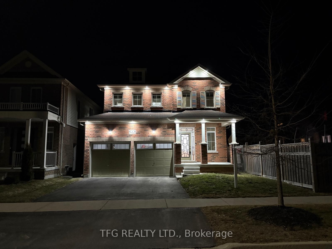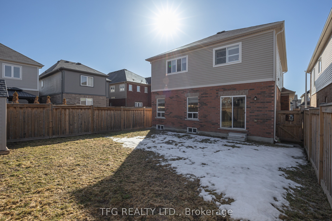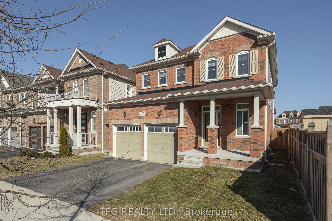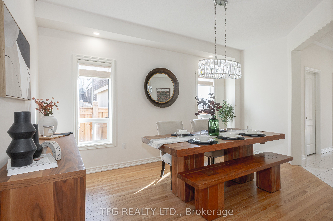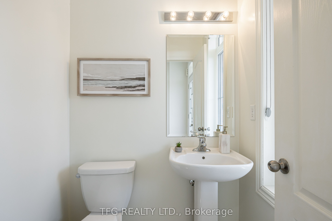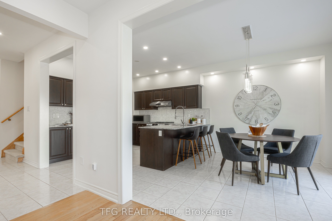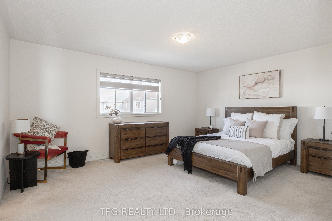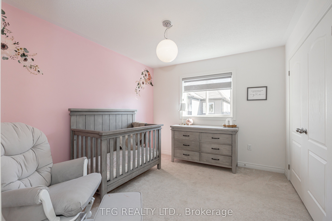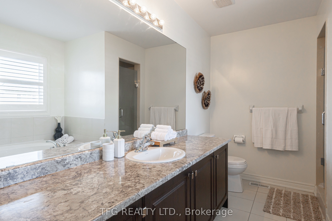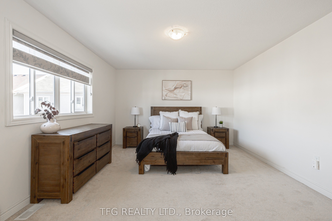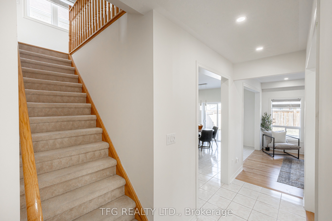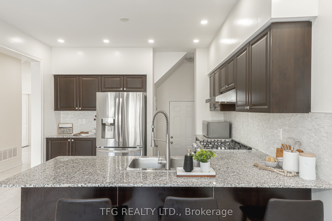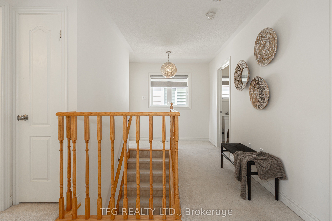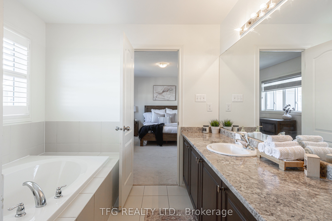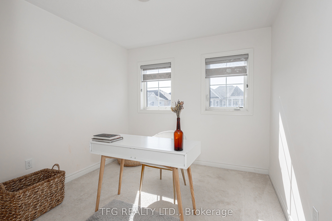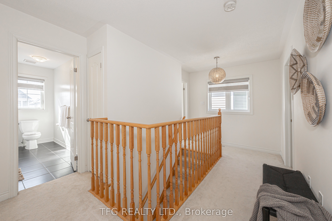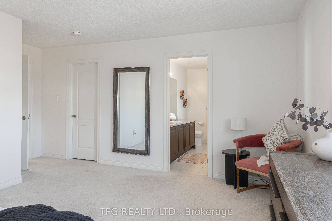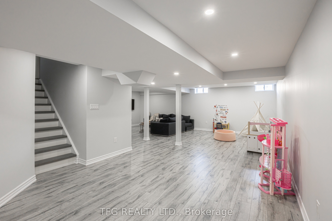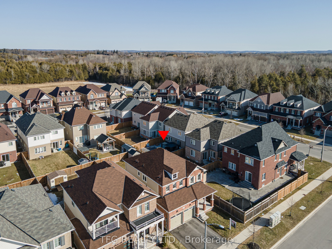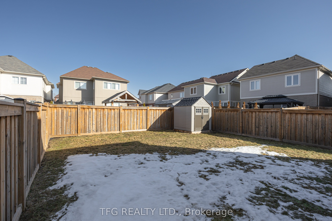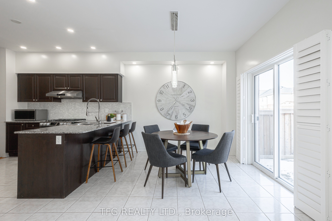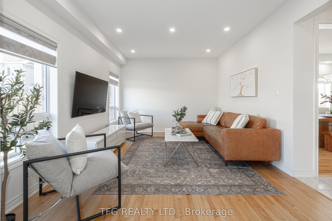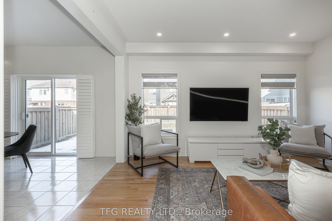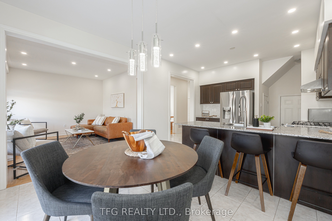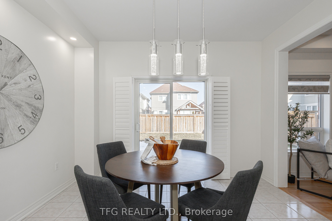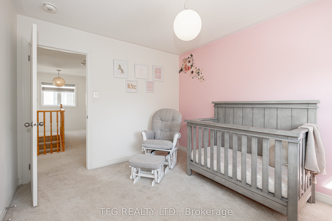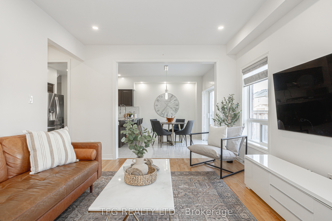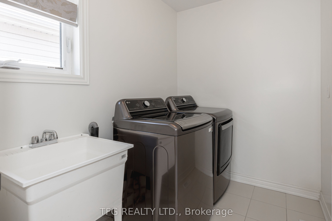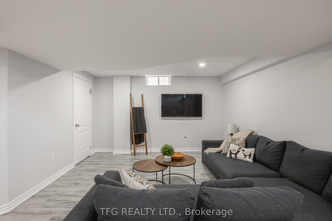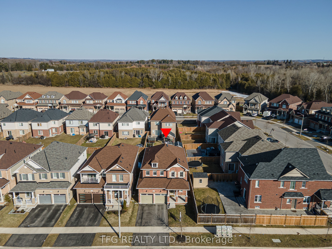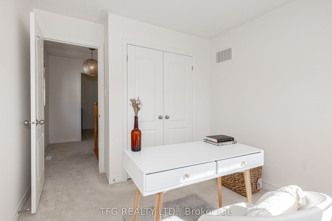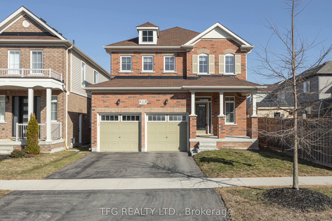
List Price: $929,000
6 Henry Smith Avenue, Clarington, L1C 0W2
- By TFG REALTY LTD.
Detached|MLS - #E12118046|New
4 Bed
3 Bath
2000-2500 Sqft.
Lot Size: 37.11 x 105.1 Feet
Attached Garage
Price comparison with similar homes in Clarington
Compared to 45 similar homes
-11.9% Lower↓
Market Avg. of (45 similar homes)
$1,054,739
Note * Price comparison is based on the similar properties listed in the area and may not be accurate. Consult licences real estate agent for accurate comparison
Room Information
| Room Type | Features | Level |
|---|---|---|
| Kitchen 3.78 x 6.25 m | Eat-in Kitchen, Access To Garage, B/I Dishwasher | Main |
| Living Room 4.57 x 3.78 m | Carpet Free, Pot Lights | Main |
| Dining Room 3.17 x 4.57 m | Carpet Free, Pot Lights | Main |
| Primary Bedroom 5 x 3.9 m | Broadloom, 4 Pc Ensuite, Walk-In Closet(s) | Second |
| Bedroom 2 3.51 x 3.05 m | Broadloom, Closet | Second |
| Bedroom 3 3.51 x 3.29 m | Broadloom, Closet | Second |
| Bedroom 4 3.05 x 3.26 m | Broadloom, Closet | Second |
Client Remarks
Discover this stunning 4-bedroom, 3-bathroom detached home with a finished basement, ideally located in Bowmanville's highly desirable Northglen community. Built-in 2019, this Esquire Homes Foundry model sits on a 37 ft lot just steps from Bruce Cameron Park, offering a perfect blend of modern design and family-friendly living. From the moment you enter, you'll be welcomed by a bright, open-concept layout, interior pot lights, and upgraded window coverings that enhance both style and function. The chef-inspired kitchen boasts sleek quartz countertops, high-end stainless steel appliances, and generous space for meal prep and dining. It seamlessly flows into sun-filled living and dining areas perfect for hosting or relaxing with family. Upstairs, the oversized primary suite features a walk-in closet and a 4-piece ensuite with a luxurious soaking tub ideal for unwinding. Three additional spacious bedrooms provide flexibility for growing families, guests, or a home office. The fully finished basement offers even more living space, adaptable for a rec room, gym, office, or media lounge. Step outside to a private backyard complete with a gas line ready for BBQs and outdoor entertaining. Located in a thriving, family-oriented neighbourhood with top-rated schools including a brand-new school under construction home offers quick access to Hwy 401, 407, and the upcoming GO Train extension. Shopping, dining, and daily conveniences are just minutes away.
Property Description
6 Henry Smith Avenue, Clarington, L1C 0W2
Property type
Detached
Lot size
N/A acres
Style
2-Storey
Approx. Area
N/A Sqft
Home Overview
Last check for updates
Virtual tour
N/A
Basement information
Finished
Building size
N/A
Status
In-Active
Property sub type
Maintenance fee
$N/A
Year built
--
Walk around the neighborhood
6 Henry Smith Avenue, Clarington, L1C 0W2Nearby Places

Angela Yang
Sales Representative, ANCHOR NEW HOMES INC.
English, Mandarin
Residential ResaleProperty ManagementPre Construction
Mortgage Information
Estimated Payment
$0 Principal and Interest
 Walk Score for 6 Henry Smith Avenue
Walk Score for 6 Henry Smith Avenue

Book a Showing
Tour this home with Angela
Frequently Asked Questions about Henry Smith Avenue
Recently Sold Homes in Clarington
Check out recently sold properties. Listings updated daily
See the Latest Listings by Cities
1500+ home for sale in Ontario
