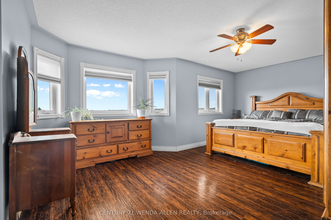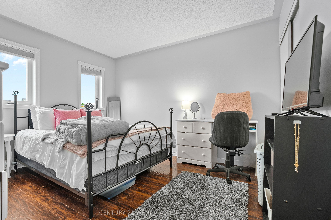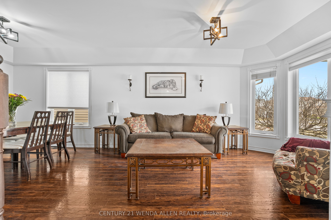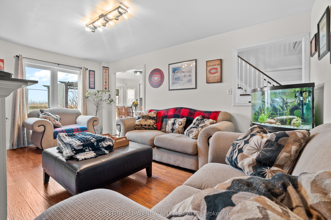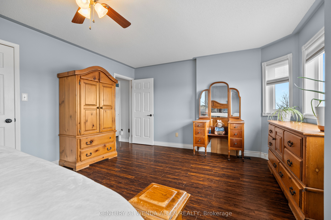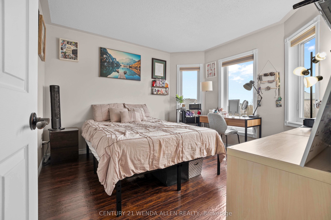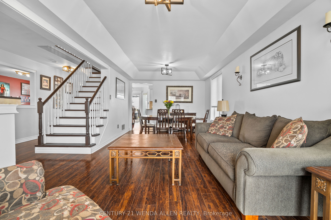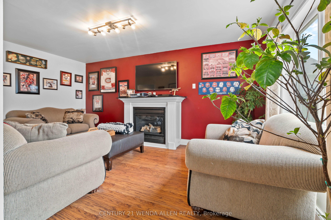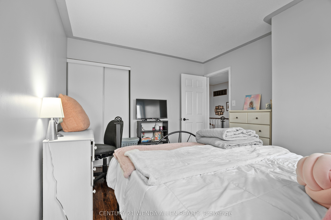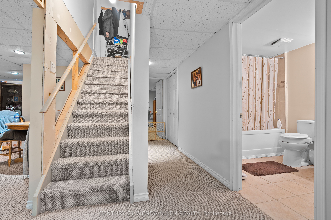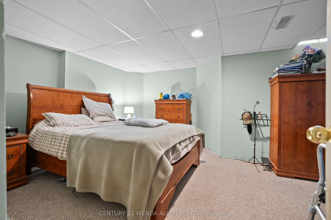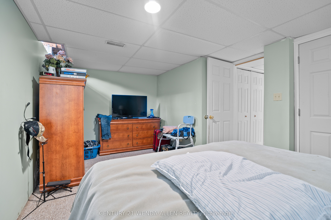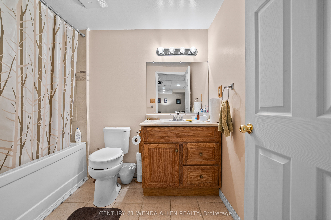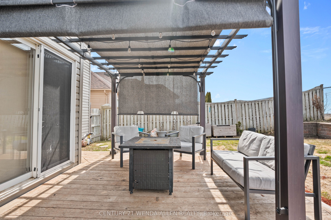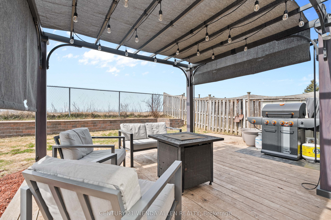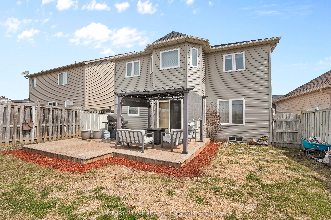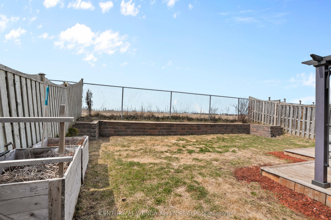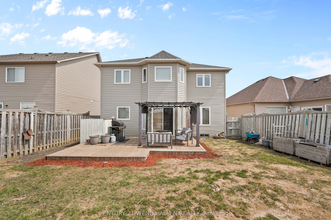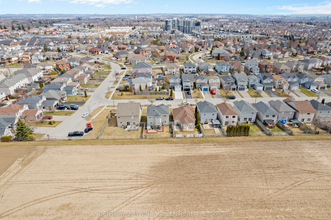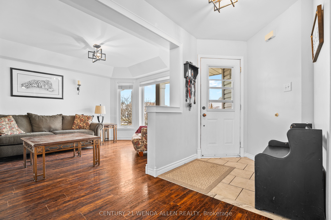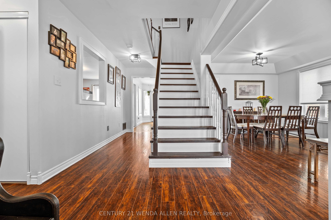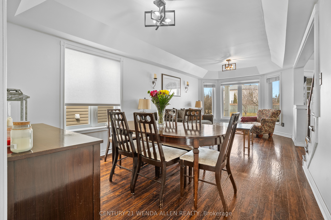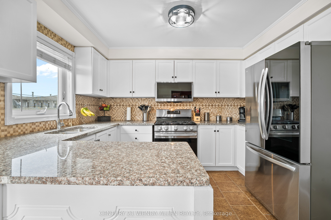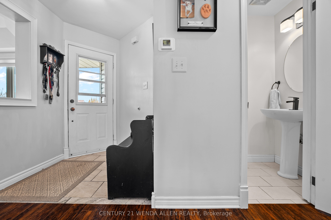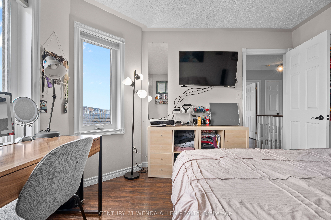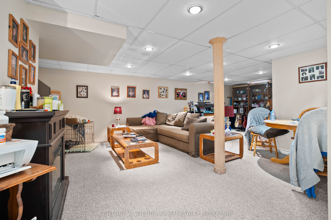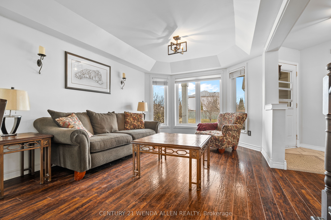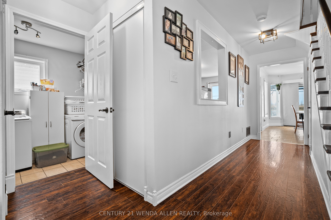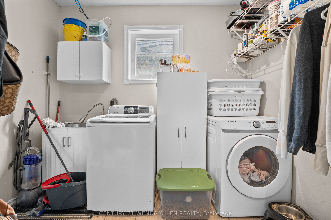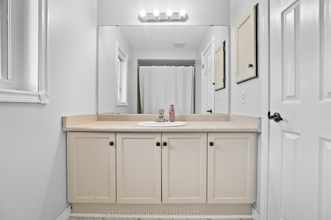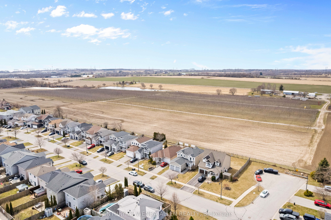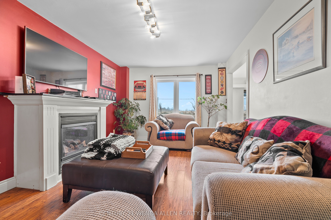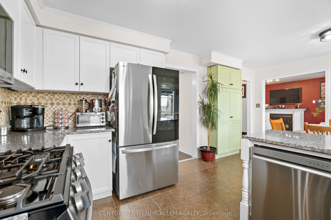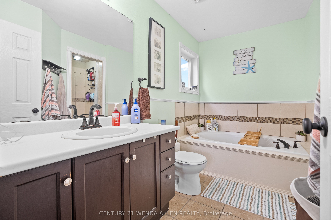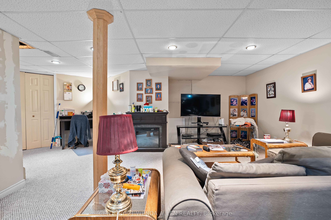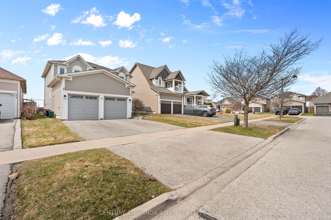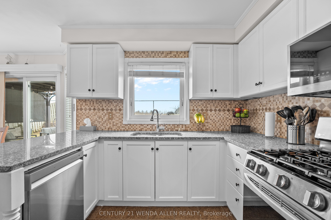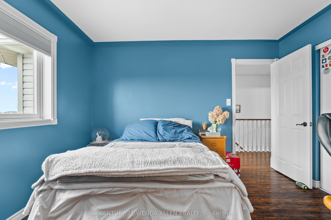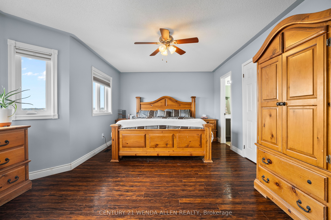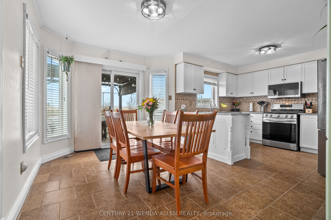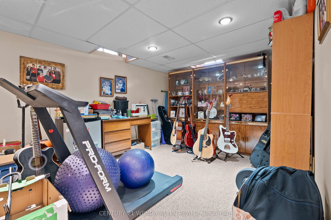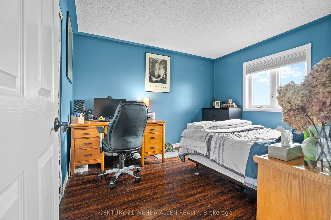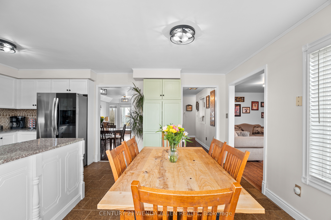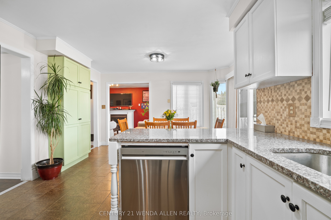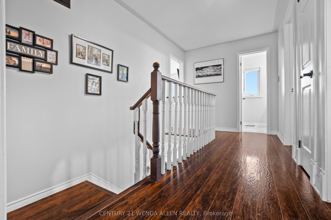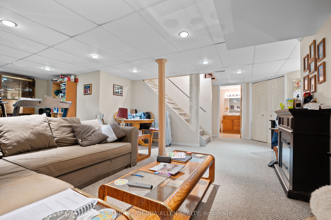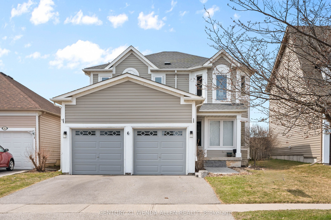
List Price: $955,000
6 Hammond Street, Clarington, L1C 5E5
- By CENTURY 21 WENDA ALLEN REALTY
Detached|MLS - #E12083745|New
5 Bed
4 Bath
2000-2500 Sqft.
Attached Garage
Price comparison with similar homes in Clarington
Compared to 18 similar homes
-29.4% Lower↓
Market Avg. of (18 similar homes)
$1,353,060
Note * Price comparison is based on the similar properties listed in the area and may not be accurate. Consult licences real estate agent for accurate comparison
Room Information
| Room Type | Features | Level |
|---|---|---|
| Kitchen 3.39 x 2.85 m | Ceramic Floor, Stainless Steel Appl, Pantry | Main |
| Dining Room 6.6 x 3.2 m | Laminate, Coffered Ceiling(s), Combined w/Family | Main |
| Living Room 5.27 x 3.34 m | Laminate, Gas Fireplace, Overlooks Backyard | Main |
| Primary Bedroom 5.84 x 4.08 m | Laminate, 4 Pc Ensuite, Walk-In Closet(s) | Second |
| Bedroom 2 3.45 x 3.38 m | Laminate, Closet | Second |
| Bedroom 3 3.76 x 3.22 m | Laminate, Closet | Second |
| Bedroom 4 3.69 x 3.27 m | Laminate, Closet | Second |
| Bedroom 5 5.42 x 3.84 m | Broadloom, Closet | Basement |
Client Remarks
OFFERS ANYTIME!! Spacious 4+1 bedroom 2 car garage home backing on to Watson's Farmland. 4 generous sized 2nd floor bedrooms plus an additional large bedroom in the basement. High quality laminate flooring on main and upper floors. Harwood stairs. Main floor features kitchen, breakfast, dining/family room, and separate living room. Kitchen has granite counters, stainless steel appliances, backsplash and pantry. Breakfast area with walk out to a fenced yard, large deck and pergola. Combined dining/family room with coffered ceiling and bay window. Separate living room with gas fireplace. Main floor laundry room with garage access. Primary bedroom with 4 piece en-suite (separate shower), walk in closet and bay window. Additional 4 piece bathroom on the 2nd floor, main floor powder room plus another 4 piece bathroom in the basement. 2 mins to schools, shopping, restaurants, theatre and arena. 5 mins to the 401. OPEN HOUSE Sun April 20th from 2-4.
Property Description
6 Hammond Street, Clarington, L1C 5E5
Property type
Detached
Lot size
N/A acres
Style
2-Storey
Approx. Area
N/A Sqft
Home Overview
Last check for updates
Virtual tour
N/A
Basement information
Finished
Building size
N/A
Status
In-Active
Property sub type
Maintenance fee
$N/A
Year built
2024
Walk around the neighborhood
6 Hammond Street, Clarington, L1C 5E5Nearby Places

Shally Shi
Sales Representative, Dolphin Realty Inc
English, Mandarin
Residential ResaleProperty ManagementPre Construction
Mortgage Information
Estimated Payment
$0 Principal and Interest
 Walk Score for 6 Hammond Street
Walk Score for 6 Hammond Street

Book a Showing
Tour this home with Shally
Frequently Asked Questions about Hammond Street
Recently Sold Homes in Clarington
Check out recently sold properties. Listings updated daily
No Image Found
Local MLS®️ rules require you to log in and accept their terms of use to view certain listing data.
No Image Found
Local MLS®️ rules require you to log in and accept their terms of use to view certain listing data.
No Image Found
Local MLS®️ rules require you to log in and accept their terms of use to view certain listing data.
No Image Found
Local MLS®️ rules require you to log in and accept their terms of use to view certain listing data.
No Image Found
Local MLS®️ rules require you to log in and accept their terms of use to view certain listing data.
No Image Found
Local MLS®️ rules require you to log in and accept their terms of use to view certain listing data.
No Image Found
Local MLS®️ rules require you to log in and accept their terms of use to view certain listing data.
No Image Found
Local MLS®️ rules require you to log in and accept their terms of use to view certain listing data.
Check out 100+ listings near this property. Listings updated daily
See the Latest Listings by Cities
1500+ home for sale in Ontario
